Somehow a large garage and an unfinished basement aren’t enough storage for all our home improvement needs. Hmmmm…I wonder why?! Last summer Handy Hubby got the grand idea to build a shed in our backyard after it no longer resembled a swamp. Once he got to looking at sheds (yeah, Handy Hubby had his own shed inspiration folder), he drew out a sketch. Even on paper it looked BIG. Everyone kept telling us, “That’s not a shed! That’s a single-car garage!” I didn’t want to disappoint, so I gave Handy Hubby the go ahead for a modern day barn-raising.
*NOTE: This will not be a tutorial. Other than painting and holding a few boards, I had very little to do with this project. I was the one keeping the kids preoccupied. This is merely a meager attempt at documenting the construction…mostly in photos.*
Because I didn’t want to spend the entire summer not seeing Handy Hubby, he kindly offered to hire out for the construction of a concrete pad. (Yes, this “shed” was to have a foundation.) To make a long story short, we got screwed by the contractor in charge of framing and pouring the concrete foundation. We were left high and dry. Or shall I say, low and whopper-jawed. The framing was all out of whack.
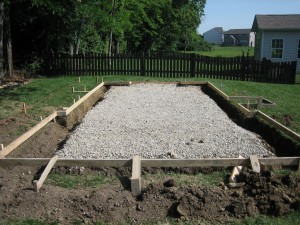
However, I really do believe that everything happens for a reason. And the reason we got wrangled by a contractor was to have the opportunity to beg all our manly neighbors over for some good ol’ fashion fun. (My dad got in on the action too.)
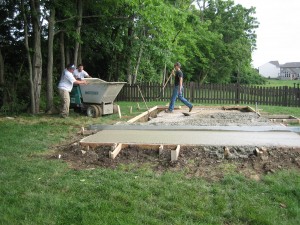

As early as they got up on a Saturday morning…as dirty as they got getting covered with wet cement…as much time as they spent bent over in horrific postural positions…I think they really did have fun. They won’t ever admit it though. Like I said, they’re manly.
Then it was onto framing out the actual shed. Some pictures…(because I couldn’t tell you anything else about this step other than that my little boys cling to me at the sound of a circular saw)…
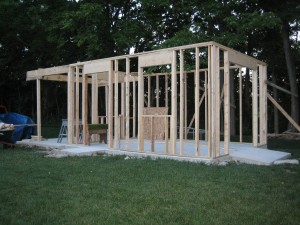

I’m sorry, Handy Hubby. These few pictures fall short of all the hard work you put into this project. Late weekday nights and even later weekend ones.
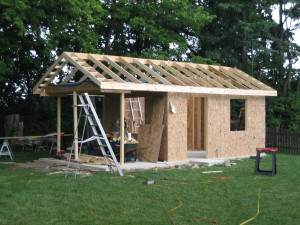
We’re lucky that my dad is a professional roofer. He cut and bent all the flashing and put on the shingles. It was kinda fun to see him up on a roof again like I remember from when I was little.

And because we’re fans of the Third Little Pig who opted for a brick house, we hired out to have brick laid on the front of the shed. The brick layer was awesome…not like the foundation contractor. He showed up on time, did exactly what he said he would do for the exact amount of money that he quoted us and cleaned up after himself. You win some; you lose some.
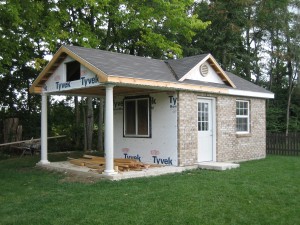
A shed with pillar columns?! It was all Handy Hubby’s idea to make it look like our house. The columns match the ones on our front porch. Added storage features like the loft area over the shed porch and the roll-up garage door (for the riding lawn mower that Handy Hubby doesn’t have but dreams of) make the most of this useful out building.

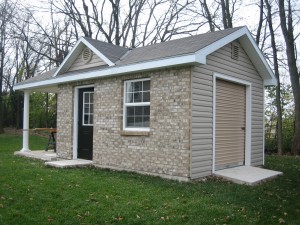
We’re so very fortunate to have had gracious friends, family members and neighbors help out with the construction. There’s a little piece of every one of them in that shed. My favorite pieces? The shutters, the gable over the man door and the open porch.
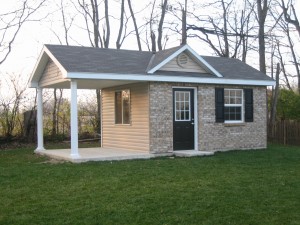
Handy Hubby (and Friends, Inc.) got it done just before winter set in last year then he locked it up. He’s looking forward to organizing it this summer. I’ve been warned by others that this may include running electricity from the house to the shed, putting in a mini-fridge, setting up a twin bed and changing the locks. Behold. The Man Shed.
























DIY