It’s Feature Friday! On Fridays, I’ll be featuring one room in my house in its current condition even if there are some things I’d like to change about it. If I do happen to improve something later, I can always revisit it when the time comes. Plus, I’d kinda feel dishonest if I only focused on “finished” rooms in my house. And if what they (the professionals) say is true, a room is never really finished anyways…you’re always tweaking it. Concentrating on just one room weekly should give me some time to tidy it up a bit, too.
Well, here we are. The last Feature Friday…the final room in my house tour. I feel like it should be some wondrous room with a tremendous WOW! factor but, sadly, it isn’t. Like my master bedroom, the adjoining master bathroom hasn’t been tweaked yet. It’s next on the list. It’s your typical builder bath {pretty much like the original condition of every other room in this house} but it’s a great size and gets lots of natural light. Take a peek…
Straight ahead is the ‘water closet’, i.e. the tiny room with just a toilet in it. The door to the toilet room is so coming off the hinges when I get my hands on it!
Oh, yes, I’m an over toilet paper hanger. But back to the main part of the bathroom. To the left is our large yet orange double vanity.
Not only is the stain hideous, it’s not consistent! The doors don’t match the frame and some of the doors/drawers don’t even match each other. It’s just crying out for some paint and hardware.
And the frameless mirror needs a DIY frame. The marble countertops aren’t bad.
I like to keep my makeup out on a tray next to my sink. I’m more apt to put it on when it’s staring me in the face first thing in the morning. No pics of Handy Hubby’s sink. I love that man but he keeps a pretty nasty sink. I’ve learned to ignore it…or just clean it out of disgust. {Good thing I have my own sink.} Across from our double vanity is the shower and tub.
Again, nothing special but nothing wrong with them either. I’m a shower girl. {Personal hygiene is a tad overrated anyway if you ask me, but that’s a topic for a different blog.} I think the last time I took a bath was when I was pregnant with Everett {3 years ago}. The most action that tub sees is when Handy Hubby gives the boys haircuts. He plops a chair right in the middle of the tub and trims ’em up.
Handy Hubby and I would prefer to get rid of the tub and have one large, double-headed shower but who knows if/when that will ever happen. We should probably add some type of window treatment to the window above the tub but, really, I don’t think anyone can see in due to the angle. And if they can see in {neighbors!…why haven’t you told me?!}, well, the damage is already done so why change now? Maybe just a decorative versus functional window treatment is in order. I’d also like to DIY a shower curtain of sorts between the shower and tub, find a new rug{s} and add artwork and accessories…all on a budget, of course. Sounds like a good winter project, doesn’t it?
And so ends my house tour. For now. My home is forever changing and I still have loads of ideas whirling around in this overactive brain of mine. I hope you’ll hang around and see what else happens around here.

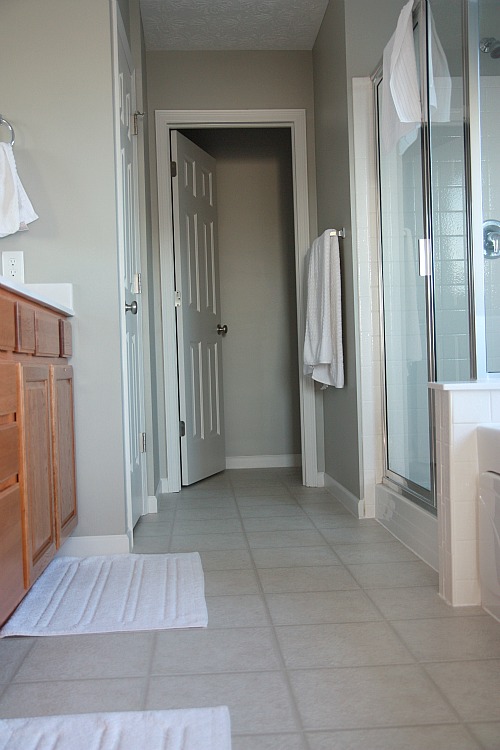
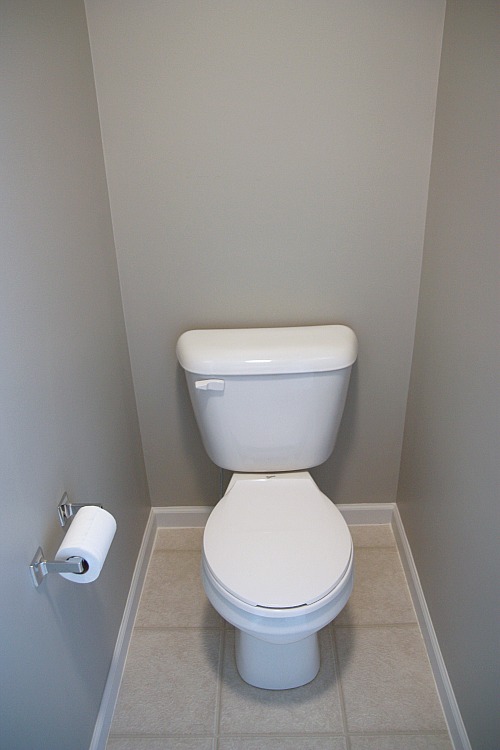
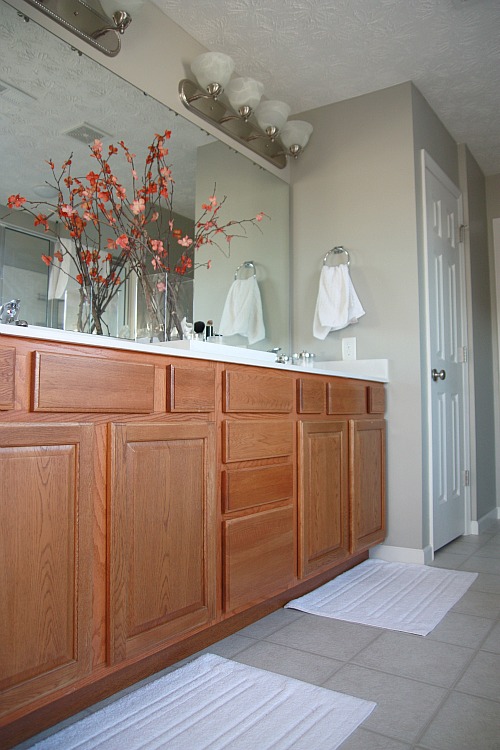
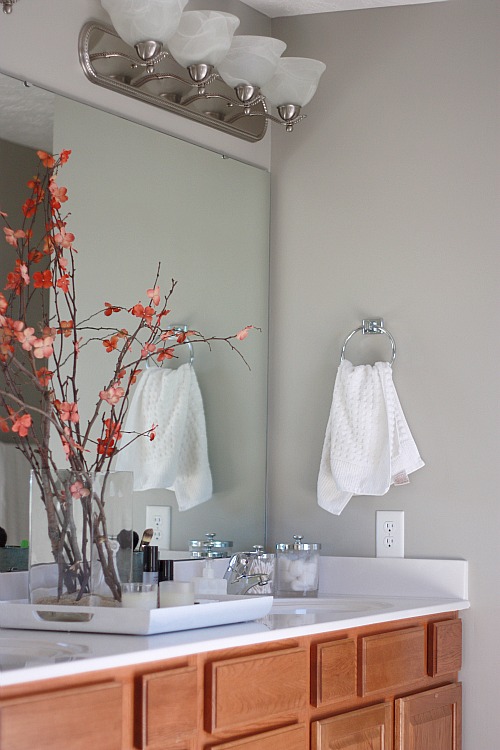
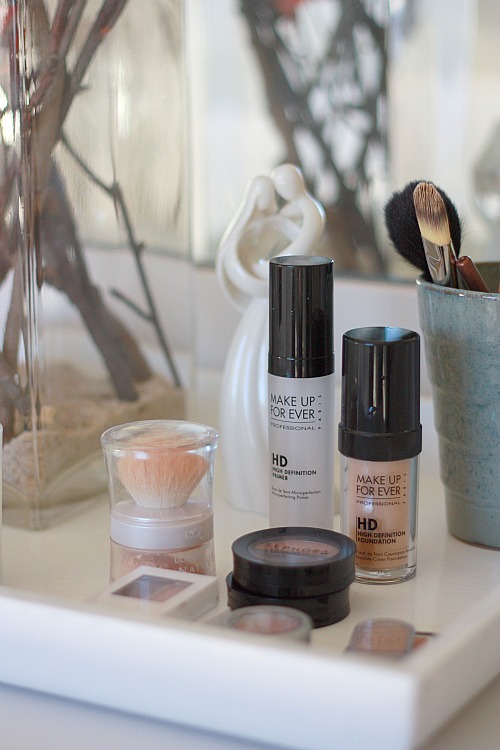
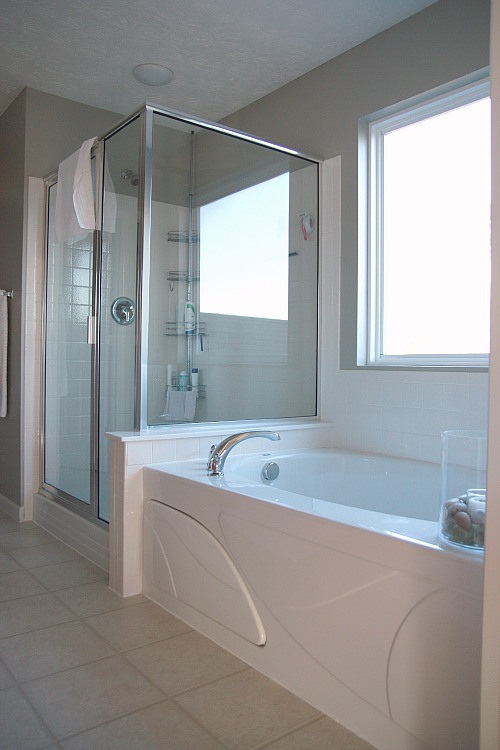
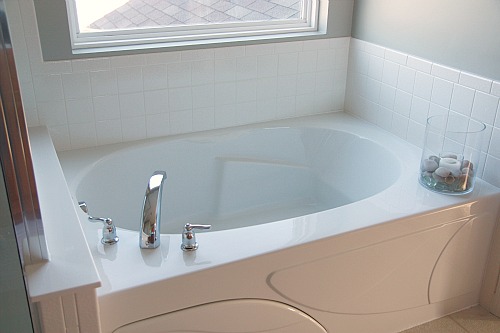























budget decor, DIY