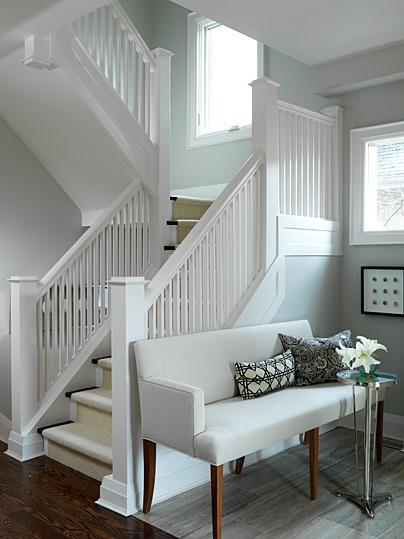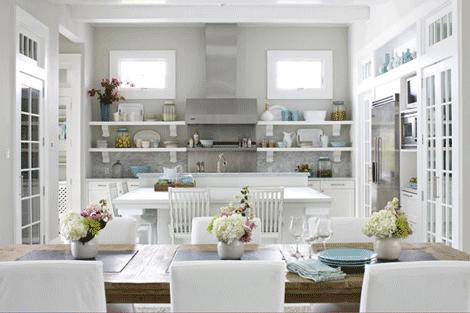The way people live their lives influences the way homes are built and renovated. In today’s busy world, homeowners and/or renters are often looking for an open floor plan where nearly all of the family’s daily activities can occur. Most current floor plans include a kitchen that is no longer walled off at the back of the house but that is, instead, adjoined to a family or living room. Our kitchen is open to the dining area, family room and sunroom. {No, that’s not my house below.}
{image courtesy of Angus McRitchie via Canadian House & Home}
In the same way, older homes are being ‘modernized’ by removing walls to combine individual rooms into one wide open space. While an open layout can be easy to live in, it can be difficult to decorate and style. {Believe me, I’ve tried and failed many times!} So, this week I’d like to share some key points to keep in mind when approaching wide open spaces. Don’t have an open concept home? Well, don’t tune out just yet. Even though these ideas are directed towards open living spaces, they’re applicable to nearly all living situations. In fact, treating a smaller home that contains individual rooms as an open space could actually make it feel larger and flow more smoothly. Ready? Here goes.
SELECT A COHESIVE COLOR SCHEME
Obviously, if your kitchen and family room share a wall, you can’t tape off a vertical line between the 2 rooms and paint the kitchen one color and the family room a different color. Well, I guess you could, but I wouldn’t suggest it. Basically, you’ve got to look at the walls as if they’re a shell of the space. Pick a paint color for the majority of, if not all, the walls. Don’t know what color to choose? Start saving images of rooms that you’re drawn to. Don’t think about why or how it would/wouldn’t work in your home. If you like it, tear it out of that magazine or if it’s on the web, save it on your computer in a folder designated as inspiration images. Give yourself ample time to do this…think months. Once you’ve got a collection, go through all your images and purge any that aren’t giving you that feeling anymore. It’s okay to change your mind! Better now than later. Then select a few images as your top picks. Study them as a group. Are they similar? What do you like most about them? What color are the walls painted? Are the walls neutral with pops of color elsewhere? Or are the rooms painted in rich, bold colors leaving the furniture mostly neutral? What about the furniture and accessories? Are they neutral or colorful? Write down your observations in a notebook. Eventually, you should see a pattern develop. Follow that pattern and use it as your guide to picking a color scheme. It may seem like a lot of work just to come up with a color scheme to live with but, I’m telling you, it will really help you focus. For fun, here are a few of my inspirational images…
{courtesy of Domino magazine via DecorPad}
{courtesy of Sarah Richardson via DecorPad}
{courtesy of Molly Fey and Michael Pertenio Photography via DecorPad}
Something of significance I’d like to mention here…just because your favorite color is {insert favorite color here} doesn’t mean you should paint your walls that color. Case in point, I love green. However, when I put together my inspiration folder, I found I was whole-heartedly drawn to grays and whites with just touches of green in the accessories. So, my walls are mainly gray. For my love of green, I tried painting a focal wall in a very lovely green hue {even though NONE of my inspiration pictures had green walls in them} and it was a total flop. Pick a color scheme and stick with it! Don’t think you can commit? Then your best bet is to paint your walls a neutral color and let your fickle color-love shine through in easily replaceable pillows, artwork and accessories.
That’s my first piece of advice when in comes to decorating an open floor plan. If you don’t live in a home with one open space, it would still help you to throw together an inspiration file, too. Although you do have more flexibility in painting separate rooms different colors, I would urge you to pick a color scheme for your entire home. Say you decide on tans and blues. Maybe paint your kitchen a calm blue and paint your living room a light tan with peeks of that soothing blue in throws, pillows or painted furniture. For an even subtler effect, pick 2 colors on the same graduated paint swatch for adjoining rooms. Just make sure they’re separated by at least 1-2 spaces on the swatch or the difference may not be noticeable.
Once you decide on a color scheme {whew! it’s tough, I know}, it’s all about location…the location of your furniture, that is. We’ll discuss that tomorrow. For now, let me know what some of your favorite color combos are or what color scheme you have going on in your own home. Are you like me and get all woozy just looking at airy gray rooms? Or do those gray rooms make you feel oppressed and bored?




























DIY, inspiration