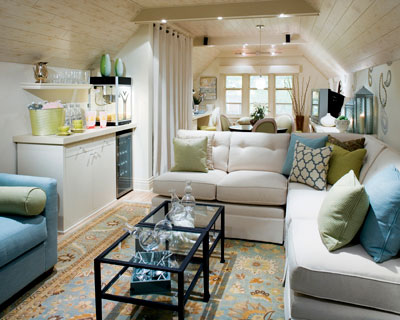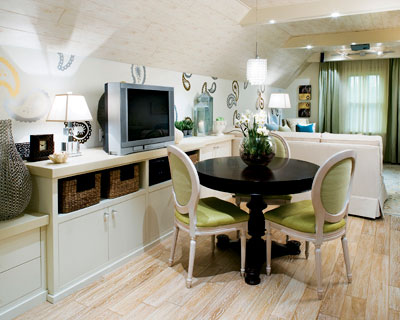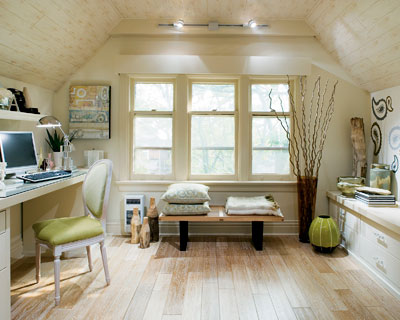Homes with open floor plans need good traffic flow and areas designated to specific activities. How do you accomplish that? Nope, not by taping signs to the wall that read “eat here” or “walk here” or “sit here”. You do it by coming up with a sensible furniture layout.
CREATE A SENSIBLE FURNITURE LAYOUT
Think about it. When you’re in an unfamiliar {or familiar, for that matter} house, you take clues from the way furniture is placed. Indirectly, the furniture tells you where to eat, walk, sit, stand, play, cook and look. And the better the layout, the more comfortable you feel in that house. Likewise, an arbitrary furniture arrangement can make the people who live and visit there feel like something just isn’t right. Like something is a little off kilter. Or worse yet, a bad arrangement can make cooking, walking, sitting, eating, etc {yeah, all those things you do in a house} difficult. Not good.
So, how do you find the best furniture arrangement for your space? First, you need to determine what activities will be taking place in the area. In my own home, the main living space is where we cook, eat, play, watch TV, entertain and converse. Thus we have areas designated to those actions…albeit most areas multitask. {We play and watch TV in our family room, for example.} Once you have a good idea of what’s going to happen in your open space {this could take you minutes or months to determine}, then you can start arranging furniture conducive to those activities. Set up zones within the open floor plan. You’ve probably heard designers and decorators refer to this as “rooms within rooms.” That’s what I’m talking about here. Be sensible and take cues from architecture, built-ins, fireplaces, windows with views and other focal points. Place furniture accordingly to highlight those main attractions. Don’t worry, this may take several tries before it feels/looks right. That’s okay. It doesn’t cost money to move furniture around. Play with different setups and live with them for a while to see what’s working and what isn’t. This may require you to edit your furniture pieces. Just because you have that side table {or whatever piece of unnecessary furniture} doesn’t mean you have to use it if there’s not a functional spot for it. Or you may find that you need to acquire a piece {or three} in order to complete a zone. If that’s the case, then you can take measurements easily and define what size/shape/height/width you need that new piece to be…and be on the lookout for it. Please don’t start buying stuff until you know what you need and where it will go!
A key point to keep in mind when creating zones is to pull furniture away from the walls. {In children’s bedrooms or playrooms, having an expanse of open floor space is okay for encouraging playtime. I’m mainly talking about a common living space here.} I don’t know what it is about us humans {this is a total generalization in which I’m including myself} but, for some reason, we tend to want to shove our furniture against walls to leave a large, open floor space. Why is that? Sure it’s great for practicing gymnastics but it doesn’t really do much else. I’ve been guilty of this, too. Maybe it’s because I grew up in a home where all the furniture was placed this way. Our family room had a TV console on one wall and all the furniture for sitting was lined up on the wall opposite the TV. What ended up happening was a lot of “Hey! Get out of the way. I can’t see!” That’s because the furniture arrangement left no other path for traffic. It may have helped {by lessening the number of sibling squabbles} if the furniture was brought in closer to the TV, allowing traffic to flow around the seating area. If you’re working with a smaller area, you may have no other option than to place your largest piece of furniture {let’s say the sofa} along a wall. To close in the seating area, place a chair perpendicular to or opposite {and angled in towards} the sofa. Voilà! You’ve completed a seating area. In tighter areas, consider using some round pieces…like a round dining or coffee table. They usually have a smaller footprint and are great for allowing traffic to pass by easily.
Let’s take a look at an open living area for some inspiration, shall we? This is an oldie but goodie – and a great example of separating one long room into several zones. Candice Olson transformed an attic into a workspace for a filmmaker but I can see it working as a family hangout as well. It’s got an office, dining area, media room, bar and ‘playroom’ packed into one space. Wow! It’s one busy attic.

Notice how the shorter side of the sectional juts out into the center of the space dividing one end of the attic into a media room.
A smaller loveseat and armchair placed perpendicular and opposite the sectional completes the seating area. The seating area is formed around the theater screen…the focal point in this part of the attic.
Behind the sectional is a round pedestal table that sits far enough into the space so that it’s not up against the wall BUT it’s not impeding walk-through traffic either. The table is centered along a waist-high built-in to accentuate this architectural detail. This area can be used for playing board games, eating, doing homework or watching some regular ol’ TV…OR meeting with big wigs if you’re a film producer like this homeowner.
Finally, the other end of the attic can serve as an office, meditation spot or open play area. Even though there isn’t any furniture right in the middle of the room, the desk chair {if turned around to face the center}, bench under the windows and built-in seating ledge form a “U” configuration that cozies up the space a bit and draws your eye to those gorgeous windows…yet a third focal point. Notice how Candice also stuck to a cohesive color scheme by painting all the walls in a light, creamy neutral and adding in pops of green and blue throughout.
Along with a cohesive color scheme, the right furniture arrangement can get you that much closer to creating a comfortable and appealing open space. Finding the perfect setup can be tricky so take clues from inspirational rooms, play around with your arrangement and kindly remind your significant other that you’re not spending a dime. Take some time to figure out how you want your space to work for you. It took me nearly 2 years to come up with the layout we have today! For a while there, Handy Hubby was coming home to a new furniture layout on a weekly basis. At one point, I had our dining table in the sunroom and it was awful…too far from the kitchen and too cumbersome to pull chairs out to sit down. Needless to say, that setup didn’t last long. What about you? Are you constantly dragging your sofa from wall to wall? Do you have a particular layout conundrum? Or maybe you’ve found just the right arrangement? Share your furniture placement woes and wows.
images: 1) OldNewAgain via Etsy 2-5) Candice Olson for Divine Design & Brandon Barré photography




























inspiration, kid-friendly