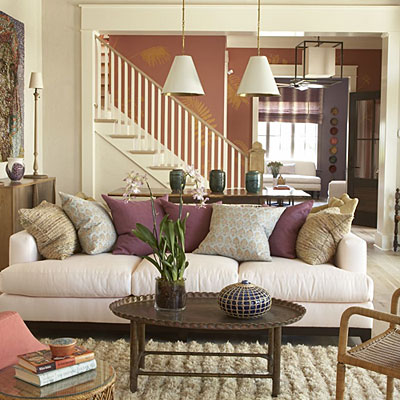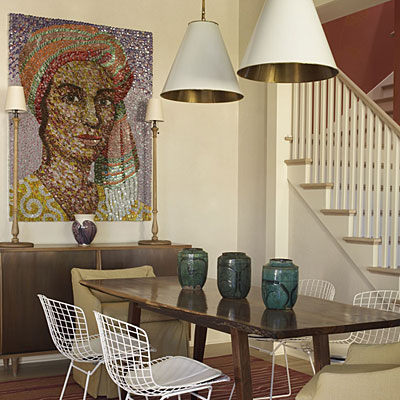Hopefully, this week’s series about creating a stylish open space has inspired you to get crackin’ on your own place. If not, well, at least you got to look at some pretty amazing rooms. Let’s review the tips for decorating an open floor plan one last time {in case you missed ’em earlier, you can click on each for details}:
To reiterate everything you’ve read here this week, I’d like to dissect one last open floor plan. {Anatomy lab always was my favorite course in college.} This comfortable and colorful living space is part of Coastal Living’s 2009 Idea House. You’ll quickly find that is has all the right moves in all the right places. {Name that song.} Here’s the big picture…
It includes a kitchen, living room and dining area. Notice the color scheme of tan, coral, eggplant and white. Each zone is arranged around its own focal point: the kitchen’s hood/tiled wall, the living room’s fireplace and the dining area’s artwork. Furniture is set out into the space but allows for adequate traffic flow. Also, notice the low profile of all the furniture. It doesn’t obstruct the view from one end of the space to the other and allows conversation to drift easily across the different zones.
Pendants above the kitchen island? Check. Backless stools give sitters the option to face the cook or the living room.
The living room benefits from the texture and grounding effects of a shag rug. To help traffic flow and to break up all the rectangular shapes in the space, round coffee and side tables are used. Color and pattern is brought in on the throw pillows. The coral stairwell/entry at the far end of the room serves as a warm backdrop. A ceiling fan {as seen in the first image} and a buffet table lamp {not shown} are the only artificial light sources.
In the dining area, a simple table is highlighted by 2 large pendants. Large scale artwork {made from bottlecaps!} is the undeniable focal point of this zone. To further define this area, a patterned rug in eggplant is placed beneath the table and chairs. 2 tall, skinny buffet lamps round out the lighting. It may be worthy to note that the gold finishes {dining buffet lamps, dining pendants, kitchen pendants, kitchen faucet, etc} scattered throughout this entire open floor plan bring even more cohesion to the overall scheme.
To me, it’s fun to pick apart rooms like this and figure out why they work. While you’re building up your inspiration folder, you can do the same thing. Decorating an open concept can be overwhelming because you must focus on the space as a whole and as zones. But don’t get discouraged. Just keep those key points in mind as you make your space a happy place.
Have a wonderful weekend!
images: all Angie Hranowsky design, Lindsey Ellis Beatty styling and Tria Giovan photography for Coastal Living




























inspiration