While we prep our home to put up for sale by owner {we’re hoping to have it listed within the next 2 weeks}, we’re also starting to look around at homes on the market to buy. In fact, we’ve walked through a half dozen already. I thought it’d be fun to share some of the ones that stick out…good and bad…even if we don’t end up purchasing them. I guess I should start off by sharing what we’re looking for in our next house first.
- Price: We’re looking to downgrade our mortgage by more than $100,000 {yikes!} so we can realistically pay it off in the next 4-5 years. We do have money saved up for a down payment plus we have significant equity in our current home {equity = appraised value – owed amount} both of which we would slap down on our next home’s mortgage. We’ve already put a cap on how much we’re willing to spend to keep us from getting distracted by shinier homes that cost more. It’s really a waste of time to look at homes that aren’t going to get us to that 5-year debt free freedom that we’re eyeing in the distance. We’re intrigued by foreclosures and estate sales that would give us an opportunity to get a great deal. But we’re also looking at affordable private sales.
- Size: We understand that to cut our mortgage by $100,000 we’re going to have to cut down on other things too…square footage is one of those things. We don’t have a minimum square footage in mind but instead are looking to find enough room for basic daily activities {eating, bathing, sleeping, cooking, relaxing, playing, laundering}. Obviously, we’re not going to be able to keep all of our current furniture so we’re not looking for a home to hold it all. Trying to keep open minds! Ideally, we’d like 3 bedrooms but we’re open to 2 bedrooms {with our boys sharing a room} if the rest of the home is doable. We’d require at least one full bathroom but, ideally, we’d like 1.5-2 baths.
- Location: We’d like to find something closer to Handy Hubby’s work. Currently, he has a 40-minute commute one way and that’s with traffic and weather cooperating. A minor glitch easily lengthens his commute to 1-2 hours one way, meaning he has to get up extra early or get home extra late. Personally, I’d like to see more of him so the idea of making his drive to work shorter is very appealing. I only work 2 days a week in the town we live in now. It’s likely that my commute will be longer but I don’t work as much and *hopefully* it wouldn’t be a forever thing. {I’d like to offer design services full-time once our mortgage is paid off.} Also, since we have 2 kiddos, we’d like to find a community with excellent public schools.
- Workspace: Because of all the house tweaking we do {and will be likely to do more of in our next home}, we’d like a space for projects. A garage, unfinished basement, or outbuilding {or the space/ability to add one of those things} that’s sufficient to hold Handy Hubby’s tools is a must. Fixing up our house is our passion so we’d definitely like the capability to do it on site long-term with most of the tools and equipment that we already own.
- Condition: We’re not opposed to fixer uppers or older homes as long as the cost of repairs and upgrades doesn’t put us past our spending cap. Ideally, we’d like something that we could live in while we work on it or something that could be fixed to ‘livable’ relatively quickly and easily while we’re still in our current home.
- Neighborhood: We’ve already discovered that many homes in our price range aren’t in the nicest of neighborhoods. We don’t want or need an upscale community but we would like to live in a neighborhood that is presentable…meaning people take care of their homes and don’t pile trash, toys and other random items in their yard or on their porch. Not only does it just feel nicer to come home to, but it can affect the value of all the homes in the neighborhood.
- Style: We’re open to anything. Bungalows, ranches, cape cods, one-story, two-story, bi-levels, tri-levels…we’re game. I’m finding myself drawn to short squatty houses at the moment but Handy Hubby has always liked the idea of having bedrooms located on a second floor. It’ll just depend on all the other variables.
- Lot size: In our dreams, we’d like to live on more land. But with downsizing, we realize that’s probably not going to happen. If anything, we’ll also be downsizing our yard. As long as there is room for our boys to run around outside or a nearby park to play at, we’re okay with not having a huge yard. It helps that my Dad lives out in the country on 10+ acres, so we can always visit him for some good scenery and outdoor exploration. Who knows? Maybe we’ll end up in a shack on some acreage!
- Natural light: We’re like plants. We thrive in natural light. Put us near a window and we’re happy. We’d like a home that offers natural light in the form of windows, skylights and/or patio doors. Which is why most condos/townhomes/row homes aren’t making our list. This is a minor stipulation but something that could make all the difference…especially in a smaller home.
The biggest problem I’m having with most of the homes out there is my ‘dreamer vision.’ I can look at real estate pictures online or tour a home and my mind just starts racing with possible floor plans, finishing touches, room designs, improvements and furniture layouts. I {fortunately or unfortunately} have an uncanny ability to see beyond wood paneling, damaged walls, stained carpet, dark cabinets, cumbersome traffic patterns, outdated fixtures and busy wallpaper to a home’s full potential. I want to save just about every single one of them. So much so that it makes me sad to say ‘no’ to it.
HOWEVER, there has been one home {that we viewed last weekend in person} that I couldn’t even begin to help. I’m sorry, little house. First, let me say when I ran across it online I was super excited to see it because it was a foreclosure that obviously needed some work but had large rooms and 2 fireplaces. It was ugly, but I’m kind of drawn to that…better before-and-afters, you know? So, we went to see it and as soon as our realtor unlocked the door we were hit with an awful – I MEAN HOLD-YOUR-BREATH, GET-A-FACE-MASK AWFUL – smell of mold and mildew. {A virtual scratch-and-sniff app would work well here.} I don’t know if it was the toxic air or what but I couldn’t even picture furniture in that place. I was picturing people being kidnapped and brought there against their will. There was mold growing on the fireplace and floors. We were stepping over mold! I was nauseous. Did I mention it smelled horrific? Besides the smell, there were all kinds of problems. The roof obviously leaked, the furnace had been torn to pieces {but not removed?} and in the garage electric had been run by {what it looked like} someone punching their fist into the drywall several times in a row and running the wire along the outside of the drywall. In the midst of trying not to vomit, I did capture 2 low quality photos of this place. Just to prove I’d been there.
Yes, that is faux black fur and a brass kick plate on an interior door. And you might notice the room beyond with the fireplace…
It was an obvious, poorly constructed addition to the original structure. And those vines and ivy on the ceiling, beams and doorway? They’re fake. Yep, someone purposefully tacked those up there {that had to have taken a while!} as decor. The Silence of the Lambs vibe combined with the nauseating odor left us with no appetite…and it was lunch time. I’m having a hard time swallowing just remembering it now. We got in our car thinking the same thing, “Um, no.” Just to get the smell out, we would’ve had to rip the entire house down to the studs and start from scratch. The fugly house I’d found online was everything I had expected and more…in a bad way.
On a lighter note, we’ve found a few homes that seem more doable and are going looking again this weekend. Primarily, they’re foreclosures so we’re taking our heavy winter coats and flashlights since utilities are shut off. We’re not in a hurry but we enjoy walking through homes and figuring out if they might/might not work for us. We’re also prepared to make an offer if ‘the one’ turns up. We’ve discovered that while the real estate market in general is still down, foreclosures with potential don’t last long…at least in the areas we’re considering. In the few weeks we’ve been looking, many have gone pending or sold already! The inventory changes daily. Making a ‘wanna see’ list has become my second job. But it’s fun to us and we keep reminding ourselves why we’re doing it.
images: 1) Pundit Kitchen via I Can Has Cheezburger 2 & 3) Dana Miller for House*Tweaking


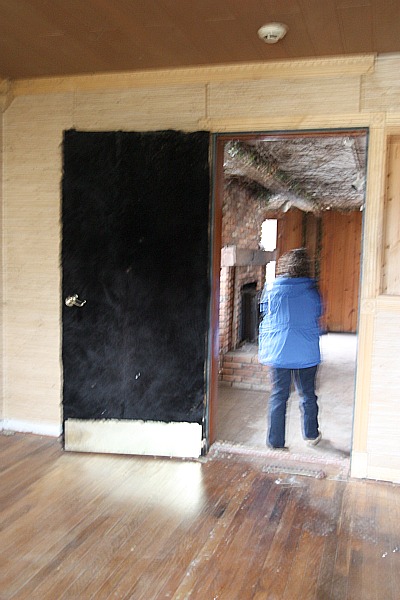





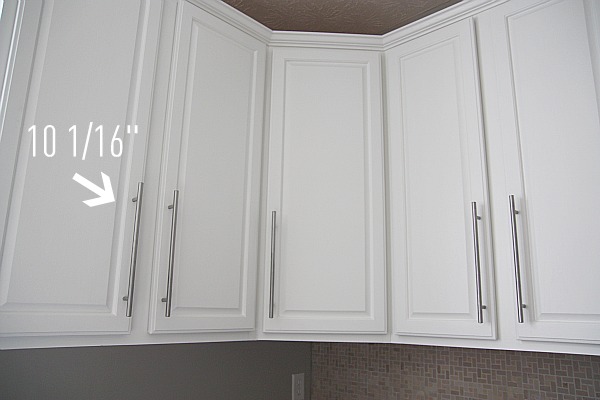
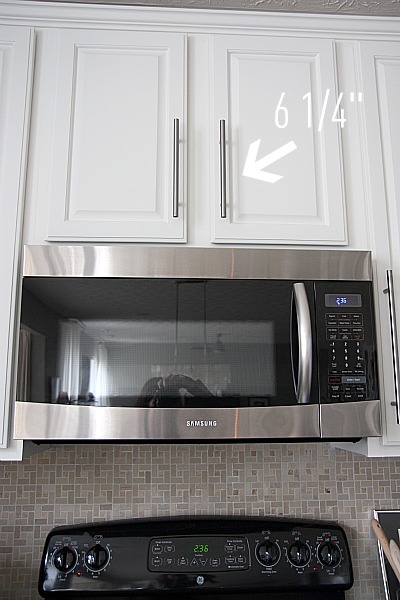
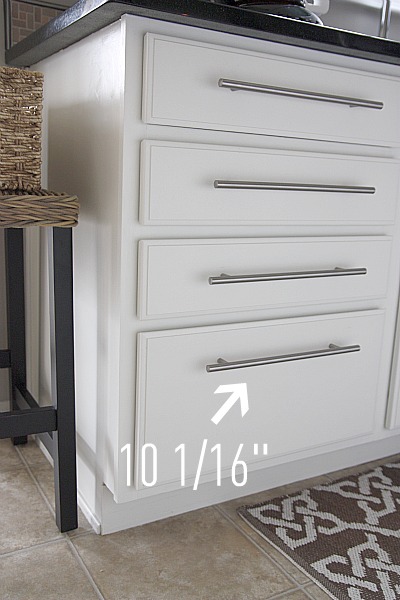
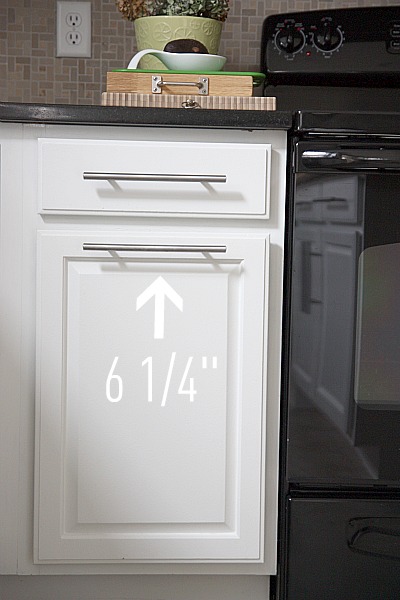
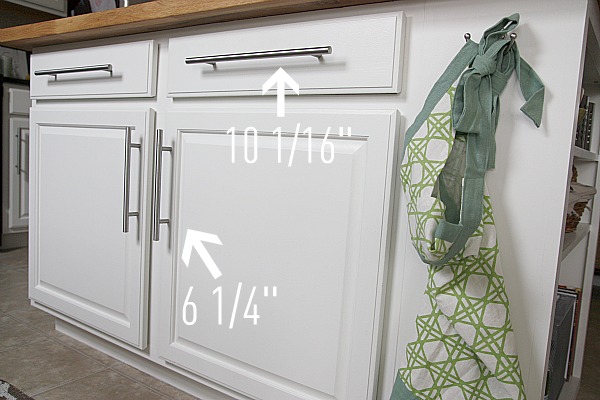



















inspiration, organization