We’re in the process of downsizing. Which means our current home is for sale and we’re on the hunt for our next. Every once in a while, I like to share a home that we’ve looked at along the way. Today is one of those ‘every once in a while’s’, so let’s go house hunting!
We toured this lil’ charmer several weeks back and continue to reminisce about it. It was a 2-story home built in 1930 that had been completely renovated. This is the view of the living room upon entering the front door.
Can you say character? With the fireplace {gas but inoperable}, ceiling beams, and original windows and hardwoods, it was hard not to adore this quaint space. Here’s the view looking back toward the front door {to the right} and stairway.
Isn’t all the restored woodwork amazing?! With the configuration of the room’s features – fireplace, front door, stairway, dining room doorway – I knew right away furniture placement would be tricky and tight. Right off the living room was a decent sized dining room that probably would have doubled as an office.
Notice all the original windows. Glorious. Especially when they let light stream onto those gleaming floors. The dining room led to the totally remodeled eat-in kitchen. The door way joining the dining room and kitchen was of standard width but Handy Hubby said he would want to widen it another 8″ or so to open it up more.
You know I love white kitchens, but Handy Hubby and I both agreed that we would have left these cherry cabinets as-is. They really warmed up the room {with all the stainless steel and ceramic tile going on} and were of great quality. We probably wouldn’t have picked out the laminate countertops ourselves but they weren’t awful…very doable…meant to look like a solid surface countertop. And I absolutely loved all the windows – 3 in total – and the glass paned door leading to the backyard. They let in tons of natural light. We were smitten with the island, too…sink, faucet, dishwasher, two-tiered top and all.
We probably would have changed out the pendant lights and upgraded the refrigerator at some point. But all-in-all, we were very impressed with the kitchen considering the age and size of the home. Off the kitchen {back by the refrigerator} and down a flight of stairs was a small, clean, unfinished basement with a space for a washer and dryer. Sorry, guys, no pics of that. The second floor included 3 small bedrooms and 1 full bath along with more hardwoods and original windows. {That’s right, folks, only one bathroom in the whole house and it was upstairs.} I pictured this being Layne’s bedroom and somehow turning that little alcove into a reading nook…the kid loves to read.
I love bathrooms that have their own windows! Don’t ask me why, but one of my favorite details of the entire house was this built-in for added storage. Darling.
The backyard was teeny {the entire lot was 0.15 acres}, housing a detached 2-car garage, concrete turn around, and storage shed.
Overall, we left this place feeling pretty happy about it. It was cozy with tons of original character throughout. From what we could tell with our own eyes {we never had an official inspection done}, it looked like a house we could move right into {after a lot of purging} and just start living in. It was located in an excellent school district and nearer to Handy Hubby’s work than any of the other homes we had looked at.
However…{there’s always a but}…
We were concerned about the immediate neighborhood. While the location in general was great {close to HH’s work, great public schools, good eating, good shopping, etc}, the house was very close to a section of town devoted to rental properties. {The schools are so good in the area that there’s a huge rental market. Parents who can’t afford to buy a home in the district will rent just so their children can attend the premier school.} Not that we have anything against renters; in fact, we’ve considered taking the landlord route someday waaaay in the future. But, typically, nearby rentals limit the selling power of private residences. And this house was located on a busy, busy, four-lane road. It was nearly impossible to make a left turn out of the driveway, and I wouldn’t have trusted my kids to play in the front yard. We would have gotten a lot of street noise…especially since the house still had many of the original, non-insulated windows. Not to mention the neighbors on either side were right there. Not a lot of privacy happening.
Another con was the size of the home. The images above are all via the realtor, so everything is stretched to make the house and yard look bigger than it really is in person. It was just over 1,200 square feet and the bedrooms were itty bitty with almost zilch closet space. I’m all for paring down and living with only what we need, but we thought we’d need more closet space than this house provided. More than likely, we would have had to replace many of our current, main furniture pieces with smaller, more-to-scale pieces. Now, that was kind of a plus for me. Thrifting and shopping, yay! But Handy Hubby really enjoys his leather sectional and plasma TV, and I’d hate for him to give them up if he didn’t have to. {But, man, I could do so much better design-wise without those big, dark pieces. Compromise, Dana. You’re not the only one living in the house.} I was fine with having only one bathroom to clean, but Handy Hubby would have liked at least another half bath.
Finally, the thing we had the problem with the most was the remodeling. Yeah, can you believe that? It wasn’t that the owner had done a shoddy job or anything. In fact, from what we could tell without a formal inspection, the work seemed solid. But the finishes – while quite nice – weren’t really our style…the cherry cabinets, the laminate countertops, the ceramic tile in the kitchen and bathroom, the bathroom fixtures and some of the lighting fixtures. Sure, they could have been replaced but the home was already near the top of our budget, so we wouldn’t have had any $$$ left to change any of that stuff. We would have been left feeling like we were living in someone else’s house. After all, we’re not above getting down and dirty to make a house our home. Just moving in, plopping furniture down, and slapping some paint on the walls sounded, dare I say?, boring. I know. ‘Be careful what you wish for.’
In the end, we didn’t put an offer in on this house. We found it to be not enough for us. Not enough space. Not enough storage. Not enough privacy. Not enough yard. Not enough $$ left for making it ours. Damn, we’re picky.
If you’d like to read more about our house hunting adventures, check out these past posts:
images: all via Timothy Chupka for Sibcy Cline

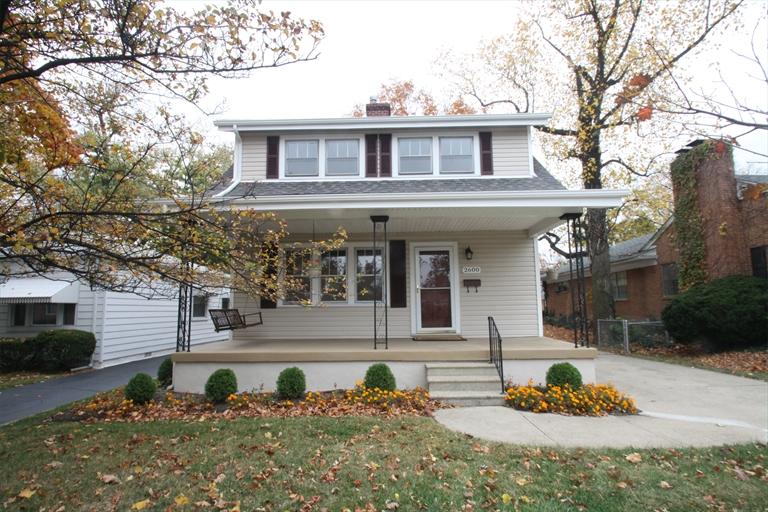
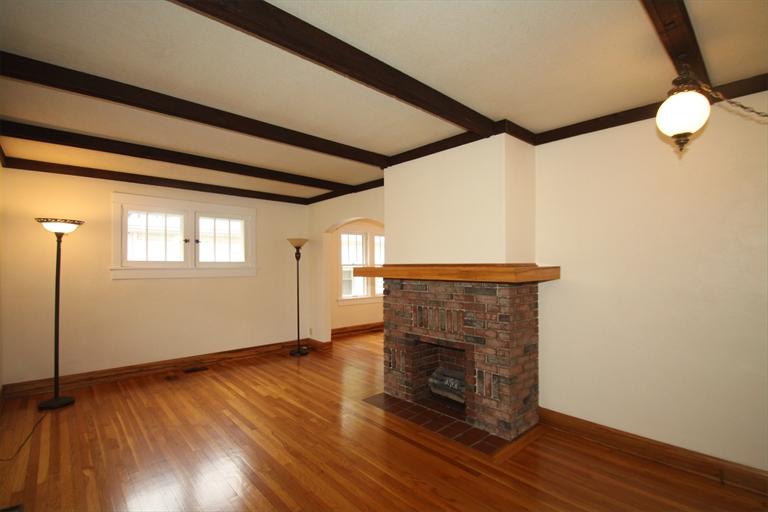
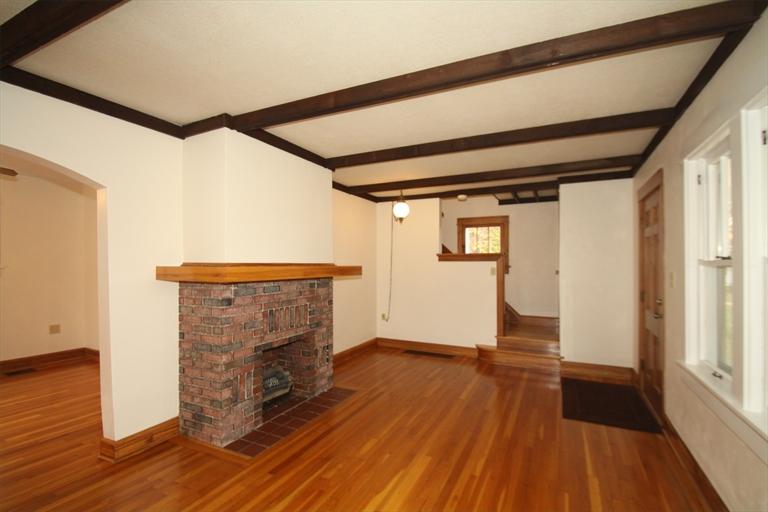

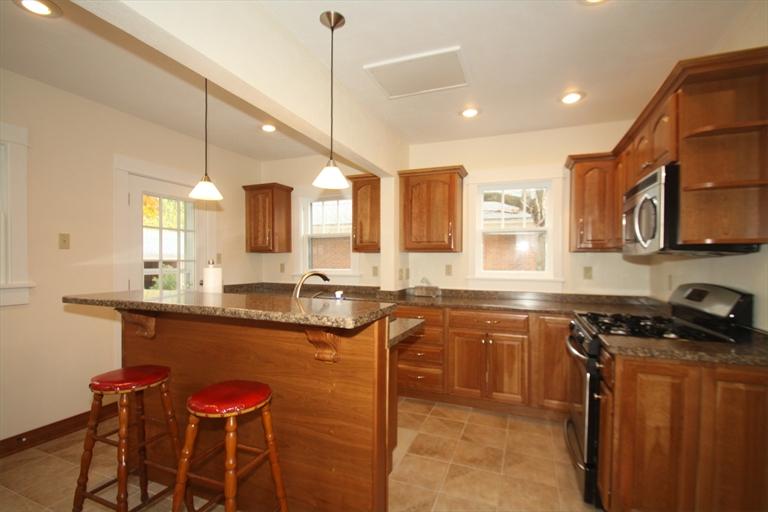
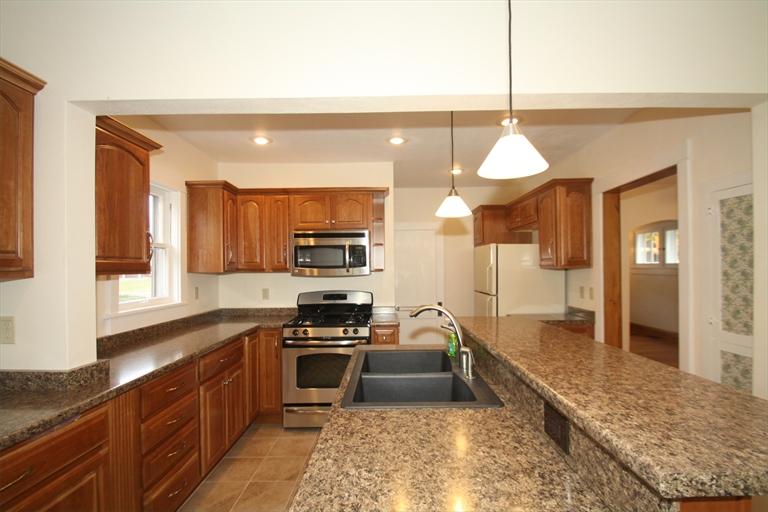

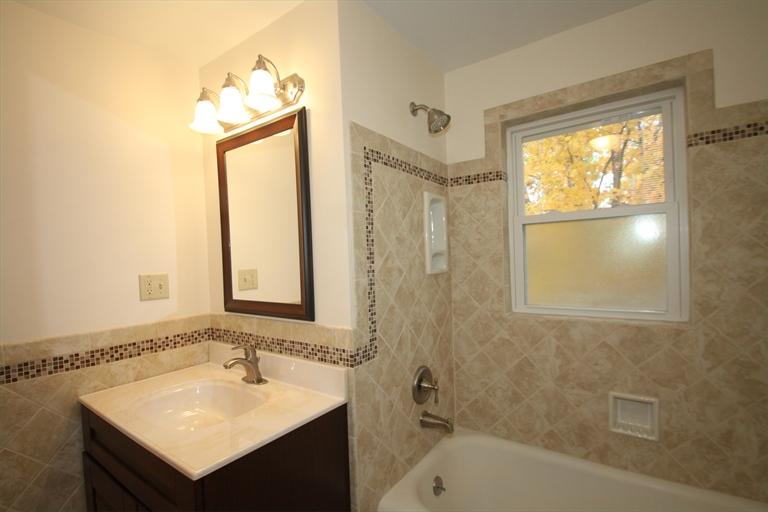
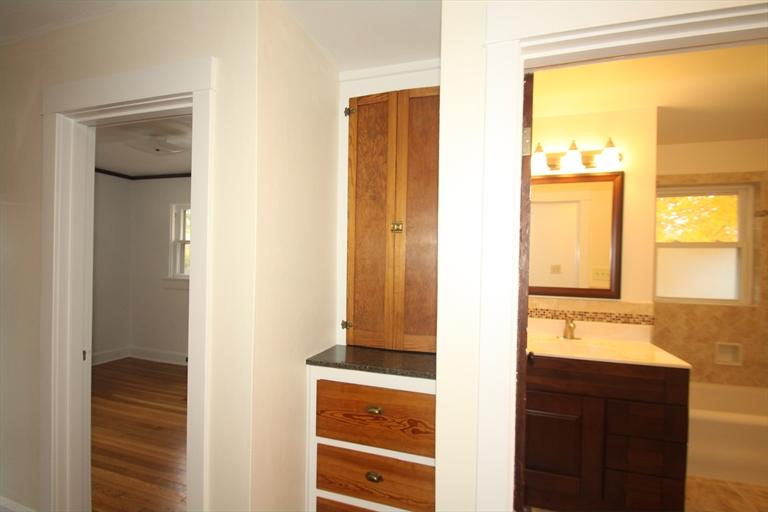
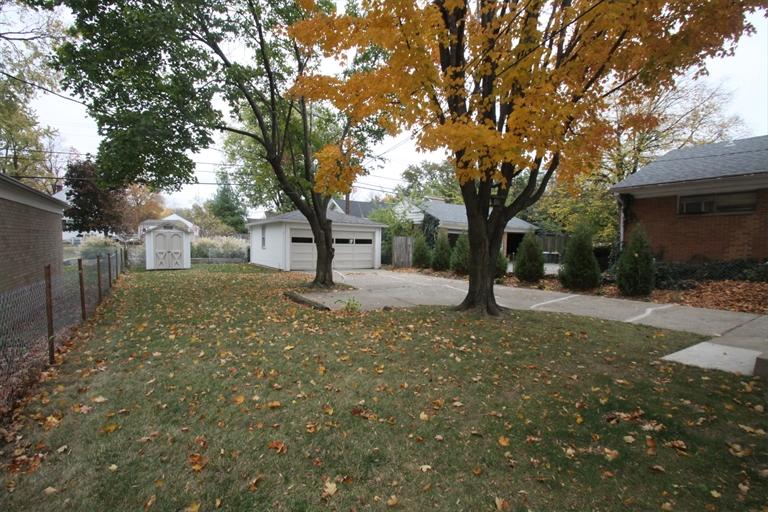























inspiration