A video tour of the Underdog is on my to-do list. It sounds easy enough, right? But when the only free time I have includes two lil’ boys who are very curious about power tools and broken, sharp objects it’s not very conducive to gluing my eyes to a video camera screen and traipsing through a mess of a house. Who knows what those rascals would get into while I focused my attention on a video house tour! My guess is I’d walk in on Layne using the electric drill in his brother’s ear or something. Could you imagine that house tour?! There would be a lot of editing. Anyhow, I do have some kid-free free time coming up in a few days and I plan on driving up to the new, old house and making a video tour. Until then, you’ll have to settle for my measly attempt at drawing up some floor plans for you. Like the title of this post suggests, they aren’t technical {I left out the closet in bedroom 1}, pretty {Photoshop is on my wish list} or even to scale but you get the gist. If anything, maybe it helps you to get a feel for the layout so that when I share the actual video tour you have a better sense of where things are. Maybe. FYI – The house really isn’t crooked.
Since you saw the garage yesterday, let’s start there and work our way around the house, shall we? Plus, that’s probably going to be our everyday entrance once we move in. Does anyone enter their own house through the front door anymore?
{an old pic…the trees, shrubs and shutters are gone now}
Garage – The two-car garage juts out from the rest of the house and has a double garage door that opens on the side of the house. I like this feature. Our current home has garage doors that open to the front of the house and while it’s convenient, it looks like the house eats the car every time we park. Not to mention garage doors {that I can afford} aren’t known for their aesthetic. The Underdog garage has its own window at the front of the house. It’s one of the few windows that wasn’t upgraded by the previous owners. Someday we’d like to replace it to match the newer windows.
Den – The den is located just off the garage. This is where the window ac unit resides…the only air conditioning in the house right now. Once the window unit is removed, a new window will have to be installed. There are fairly new patio sliders that lead out to the backyard. Someday I’d like to replace the sliders with french doors but that’s way down on the to-do list. The other day Handy Hubby asked me why this room was the ‘den.’ I’ve been referring to it as the den ever since we toured the house. I didn’t really have a good explanation but it felt like a den to me. This is probably the room where we’ll watch TV and relax. I found a few, unofficial definitions of a den: 1) a secluded room for study or relaxation 2) a part of a house similar to the living room: a den is about the size of a living room, but smaller than a family room 3) a comfortable usually secluded room. I think our den fits these descriptions, so a den it is. Plus, den just sounds more sophisticated. And this house needs all the suggestive sophistication it can get.
{another old pic…the dryer has since been sold on Craigslist}
Laundry closet – A modest closet just off the den acts as a laundry room. It’s also where the original fuse box was located before Handy Handy relocated it to the garage. Contrary to popular belief, we don’t have plans to move the washer/dryer hook-up. I actually enjoy doing laundry and try to stay on top of it, so it’s rare that our laundry is ever taking over the closets/laundry room. Not that having a laundry room in our den won’t pose a challenge. I want those bi-fold doors outta there. I’ve been thinking of hanging fabric panels in place of the doors, DIYing a countertop above the washer/dryer, adding open shelving and even using part of the closet as a pantry or serving bar. There are so many different ways it could go, so I think we’ll have to live there a while before I decide one way or the other.
Kitchen – Oh, the kitchen. Well, you already know the walls separating the kitchen from the dining and living rooms are coming down…as is the kitchen soffit.
I’ll be sharing more details of the kitchen reno plans next week but for now I’ll say that I’m going for a symmetrical, balanced look. After all, you will be able to see the kitchen from the living room and front door. And since we won’t have a space solely designated to dining, the kitchen will be an eat-in kitchen. We also won’t have a room to devote to office space, so our kitchen will triple as an office. It’s going to be one busy kitchen! Some things I do like about the kitchen as-is is the sink placement. There’s a nice view out to the backyard from the window above the sink. So, the sink location is staying put. However, refrigerator, oven/stove and dishwasher locations are getting all jumbled around. In fact, there was no dishwasher in the original kitchen so we’re having to extend kitchen space {into the previous dining room} in order to make room for the added appliance. Fun stuff!
Dining room – You guessed it. The dining room will become part of the kitchen space. We aren’t formal people and have no need for a room devoted entirely to dining. We’d rather use every square inch of space that we can for daily activities like paying bills, sorting mail, blogging, and checking email. The dining room will gain cabinetry and countertops to make these tasks possible. Where exactly will we eat? There are a few possibilities: a large kitchen island, a floating dining space or a combo of both. We haven’t made up our minds on that one yet. One thing that will stay for now is the large window that looks out onto the backyard, although eventually I’d like to have a french door or two there. I have aspirations to open this house up to the outside.
Living room – I really do love this living room. The huge picture window lets in so much natural light and the brick fireplace {minus the random lamp} makes for a good focal point. Once that wall on the right is removed, it’ll feel even more bright and airy. I’m leaning towards painting the brick but haven’t decided 100%. Since this is the room guests enter into from the front door, it needs to act as an entryway of sorts too. I haven’t been able to come up with any entry plans yet. That’s okay. I have plenty of time before anyone’s going to want to visit!
Hall closet/bath – The first space off the hallway to the bedrooms is another narrow little hall that leads to a hall closet {designated as ‘L.C.’ for linen closet – not Lauren Conrad – in the floor plan} and full bathroom. This will be the kids’ and guests’ bathroom. I’m pretty much set on getting a vintage claw foot tub in there if I can. I do love the window in the shower area. It’s one of the original windows that hasn’t been replaced but it’s in great shape and has rippled glass panels for privacy. I think it just needs a good cleaning and a few coats of paint to make it look like new. I know some of you adore the pink tile but it’s just not my thing…and especially not my lil’ boys’ thing. We’ll probably live with it for a little bit but eventually that tile is coming down. Sorry to burst your bubble. The toilet and sink positioning will remain the same to save time and money.
Utility closet – Just beyond the kids’ bathroom is a small closet that barely houses the furnace {labeled ‘F’} and gas water heater {labeled ‘W’}. The furnace is fairly new and in good condition so it’s staying. The water heater is 10+ years old and could die any moment according to our inspector. We’ve tossed around the idea of replacing it with a tankless water heater to save space and money in the long run. We may just wait until it goes kaput.
Bedroom 1 – This will be Everett’s bedroom. It’s teeny. Not even 10’x10′. If you’ve been waiting for H*T to tackle a tiny bedroom, it’s coming. I forgot to include the also teeny closet in the floor plan…probably because it’s small size is almost not even worth mentioning. It’s located right behind where the door opens into the bedroom. Closet organization here I come!
Bedroom 2 – This will be Layne’s bedroom. It’s a nice size with decent closet space. Layne’s only requirement for the room is a ceiling fan. I’d also like to include a spot for doing homework. It doesn’t come across in the floor plan but there’s a recessed wall to the left upon entering the bedroom. I think a long, narrow desk and some open shelving would work well there.
Linen closet – At the end of the hallway to the bedrooms, there’s a small linen closet {labeled ‘L.C.’} As you may have noticed already, storage is going to be tight in the Underdog. I’m looking forward to editing and paring down our belongings to just the necessities. We have so much stuff we don’t use! I’ve thought of hanging a large mirror on the outside of the door to make the hallway feel bigger and bounce some light around. But I’m not sure how I feel about watching myself walk down the hallway all the time…
Bedroom 3 – This will be the master bedroom. While the room itself is nicely sized, closet space is limited for two people so I’ve been pondering a wardrobe with a dressing bench included somewhere in the room. This bedroom also has windows that are original to the home. One of them has a cracked glass pane that will need to be replaced sooner rather than later. As much as I love our current bedroom color scheme of grays, white and mustard, I’m thinking I might try a soothing color on the walls in our next bedroom. Just for kicks and giggles. And because it’s just paint which is cheap and easy to change.
Master bath – We were surprised to discover an adjoining bathroom on suite with the master bedroom…a true master in a 50’s ranch is rare! This bathroom is basically a mirror image of the kids’ bathroom. Handy Hubby and I don’t take baths {I feel like I’m sitting in my own filth} so we’re thinking of removing the tub and replacing it instead with a tiled shower stall. Again, I love the bathroom window. It’s just like the one in the kids’ bathroom so it’ll stay along with the toilet and sink placement.
So, there’s a more detailed look at the Underdog’s floor plan. Does it make sense now? I would like to point out that this house has on-center windows which should make furniture placement and room arranging easy. Have I mentioned yet that I love the fact that there’s at least one window in every room? Me + windows = lots of smiling. One thing that we will NOT be undertaking is room additions. We plan on keeping the house’s original footprint outside. What would be the point of downsizing if we added on? Because of the smaller size of this house, we hope to be able to afford more quality materials and finishes since we won’t have to buy as much for projects. We’re all about the quality versus quantity thing right now. That doesn’t mean we’ll be choosing the most expensive option every time…we’ll still mix-and-match bargains with splurges…but we’re looking forward to incorporating materials that we haven’t worked with before. Heck, we’ve still got a budget to stay within. Stay tuned for the video version of this tour coming soon to a PC near you!
images: Dana Miller for House*Tweaking

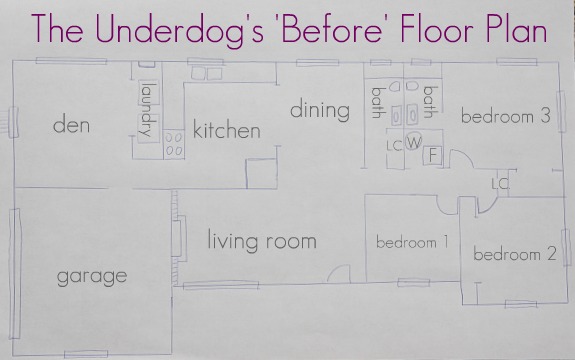
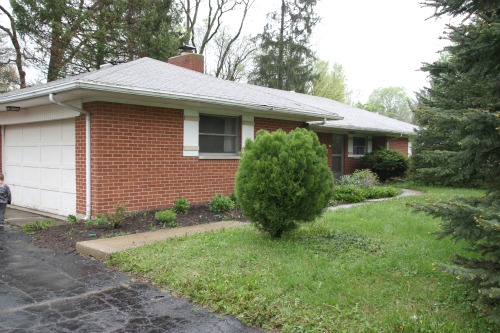
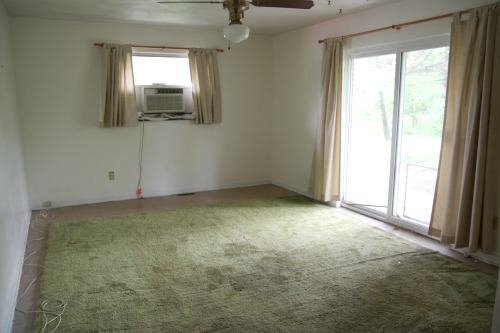
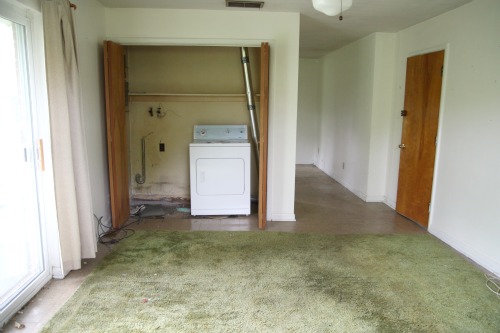
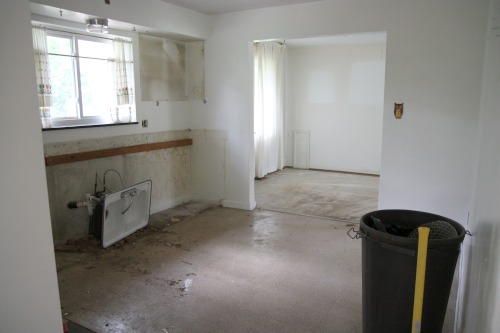
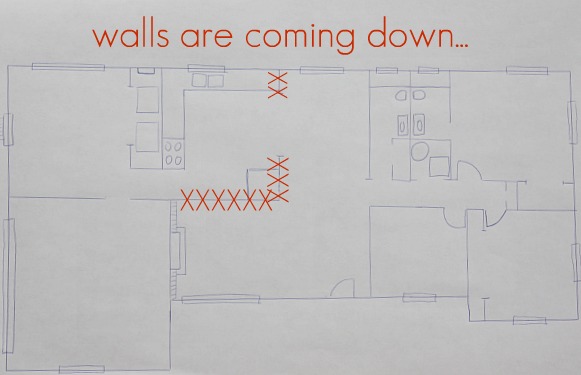
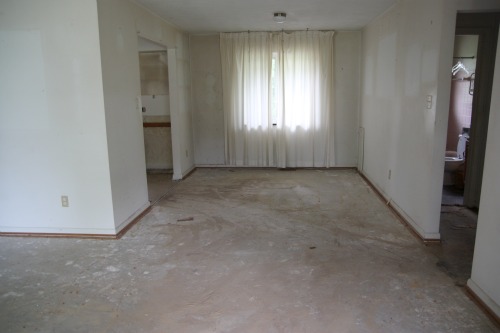
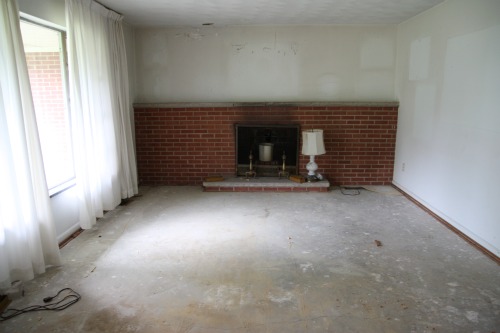
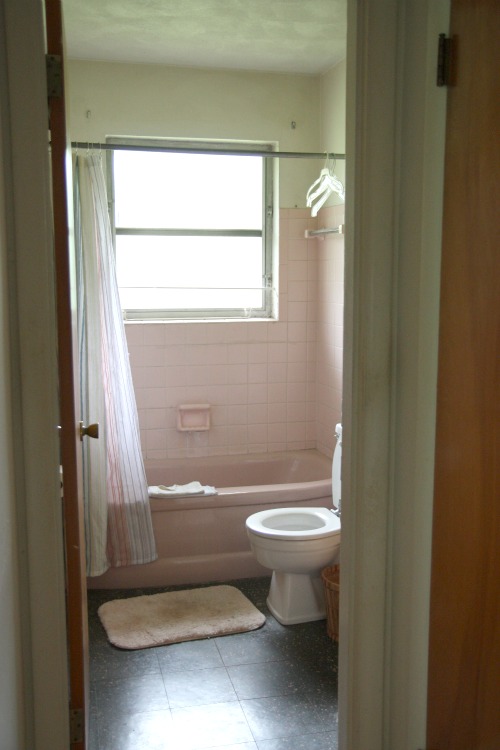

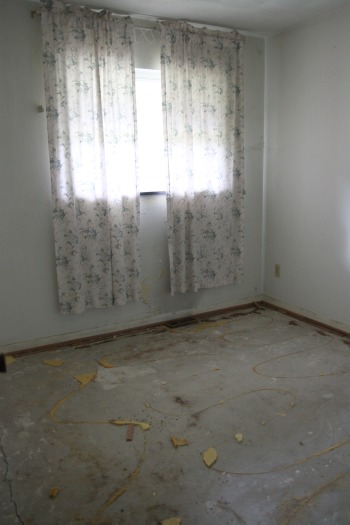

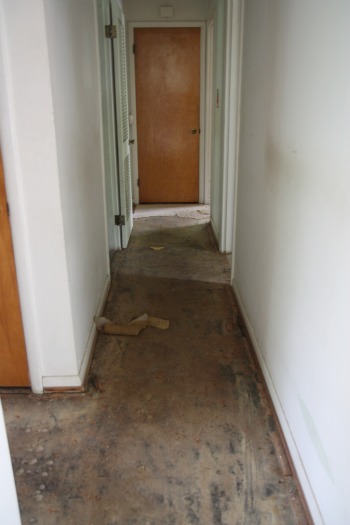
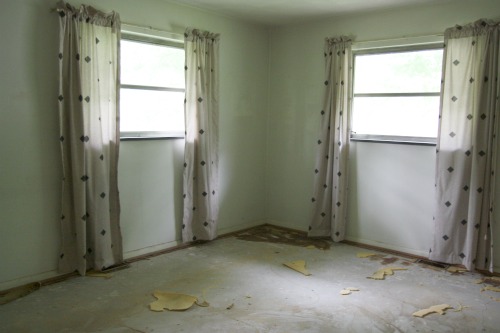
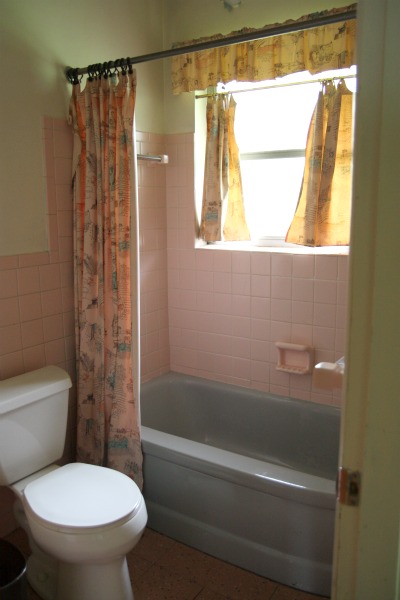




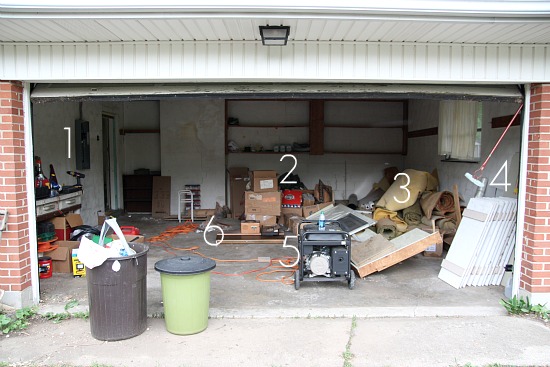



















DIY, inspiration