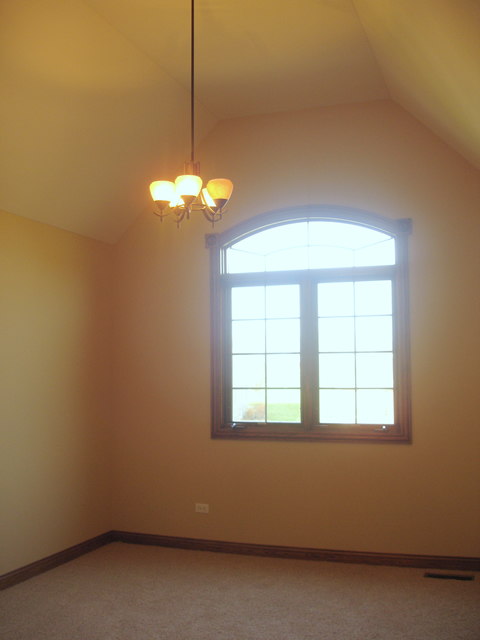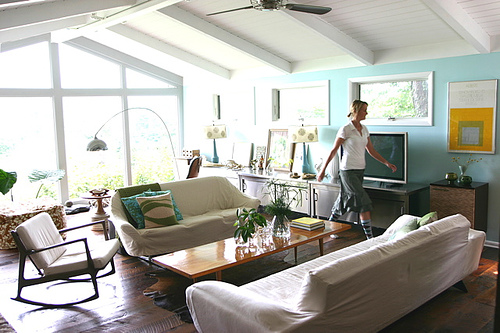Some days it feels like Handy Hubby and I lead two separate lives. Which we do to some extent anyhow. But especially right now. With me trying to keep the kids occupied and the house ‘show ready’ while HH is working then spending his evenings with contractors or at the Underdog, we rarely have time to talk. When we do, it’s usually about reno details. And those details change on a daily basis with the more people we talk to and the more research we do. It’s hard to keep up. But this is nothing unexpected. Renovations take on a life of their own when walls are brought down and rooms are reconfigured. So, like we normally do, last night after the kids were in bed, HH and I discussed the project at hand: the vaulting of the ceiling.
Remember all that talk about the ceiling not vaulting to a true point peak yesterday? Well, things have changed. Apparently, we no longer need to make room for duct work to run along at the peak of the ceiling thanks to a new air return vent that will be placed on a wall in the great room. We still need that structural support beam {which I’ve learned is called a ridge beam and will not be constructed of steel but engineered wood} though. Like I said yesterday, I definitely prefer the aesthetics of a true peak versus a ‘flat’ one. So, HH and I discussed our options once again.
Without the need for extra headroom for the duct work, the only other space we would need at the peak would be for electric…i.e. lighting. {We plan to implement spray foam insulation but that’s a whole ‘nother post.} Originally, we had wanted to put in several recessed can lights along the flat peak which would require framing and drywalling around the ridge beam. This would cut into our open ceiling space which we’re trying to optimize as much as possible for that airy feel we like. It donned on us last night that if we switched out the can lights for track lighting placed on either side of the ridge beam, we could get that sharp peak we’re wanting.
{Insert clip art of cartoon person having a great idea with a lightbulb over their head lighting up…but switch the lightbulb to track lighting. Seriously, if I could find that clip art I would put it here.}
So instead of a vaulted ceiling with a flat peak that looks like this…
…the vaulted ceiling should look more like this…
{Amy Butler’s family room}
See the beam at the peak? And what looks to be track lighting running along the ridge beam? That’s what we’re shooting for. If it’s good enough for the Amy Butler then it’s good enough for me! We won’t have the beams that span from the top of the walls to the peak like in the image above but I’ve still got my fingers crossed on a plank or plank-like ceiling. We’ll just have to wait and see on that one.
So, that’s the first of many renovation plan changes yet to come. And just when I thought I knew what was going on.
PS – I cannot guarantee that this new vaulted ceiling/ridge beam/track lighting plan will still be current on Monday. Ha!
images: 1) Custom MMIC Design Services, Inc. 2) David Butler


























DIY, inspiration