Have I mentioned yet that the all exterior Underdog walls are cinder block? Yep, behind the original plaster is cement block on all the perimeter walls. Should the Big Bad Wolf come knocking on our door, we’re good. All the huffing and puffing and ‘blow your house down’ won’t scare us. Structurally speaking, those block walls are a positive thing. But when it comes to insulation and upgrading the electric, those walls pose a problem.
For one, there is no insulation in or on the cinder block walls. We’re looking to improve the exterior wall insulation without compromising square footage…i.e., we don’t want to build out the walls to add a bunch of insulation if it means losing a bunch of floor space. Even a few inches would qualify as a ‘bunch of floor space’ here. Second, just for kicks, Handy Hubby tried fishing a new electrical wire between the block wall and its plaster overlay. He worked at it for 15 minutes and got nowhere. And that was just one wire. This house needs, like, a trillion new electrical wires run throughout. {The electric is original to the 1950’s home.} To give you an idea, there is just the shallow depth of a single furring strip separating the plaster from the block. Not exactly the optimal situation for blindly fishing a wire through. It gives a whole new meaning to the phrase ‘stuck between a rock and a hard place.’ So, after running through our options, thinking it over and trying to avoid the inevitable, we agreed that the plaster on the exterior walls would need to come down in order to upgrade the electric efficiently and properly.
Can you see where I’m going here? I’m not one for excuses but this is why I haven’t posted for nearly 5 days. My apologies.
Handy Hubby rented a dumpster last Friday for the long weekend and spent the holiday ripping out plaster walls with his dad. God love those men. I know a 20-yard dumpster full of plaster {albeit not asbestos…we had it professionally tested} and furring strips isn’t the greenest solution in the world but hopefully the improved insulation and electric will help to negate some of the dumpster effects. With all the exterior cinder block walls exposed, the Underdog is really a clean slate. Take a look…
{view from the front door looking towards the kitchen}
You may have noticed that the laundry closet is non-existant.
Well, once HH started tearing down the plaster in the kitchen he discovered that the framing and header of the laundry closet had been badly destroyed by a previous termite infestation. He decided to just tear it out and start from scratch since we were planning on opening up the door frame of the laundry nook anyway. We’re also in talks about how to disguise the future radon mitigation system that will also live in the laundry closet. It’s kind of crazy how open the house feels with that closet gone. But as much as we like open spaces, we need a laundry area and I prefer one in the house as opposed to the garage. The house sits on a slab, so there’s no basement to relocate the washer/dryer to. So, even though we like the open feel, the laundry area will be reframed and remain in the same location.
Let us not forget that we need the laundry closet wall to act as a room barrier between the kitchen and dining room/mudroom and to house the future fridge, microwave and cabinetry. If you look above, you’ll notice that we’ll still have a nice, wide walk-through that leads from the kitchen/living room to the dining room. It should help to keep things feeling open and easy.
This is what the rest of the naked house is looking like:
{dining room/mudroom}
{living room}
{Everett’s bedroom}
{Layne’s bedroom}
{master bedroom}
Note: Even though the bathrooms are both located on exterior walls, we’re leaving them alone for now. They’ll get their own complete overhaul when the time is right!
How happy are you right now that you aren’t Handy Hubby and me?! As bare-boned and raw as the Underdog looks, we actually feel great about having a clean slate to work with. One of the big turn-offs when we were looking at cheap houses in the spring was seeing that some upgrades had been done on the houses but not knowing to what extent or what kind of quality work had been done because we couldn’t see through the walls. We’re happy we decided to buy an untouched Underdog so we can oversee all DIY’d and hired out projects. Speaking of DIY, HH is busy framing those cinder block walls this week so the new electric install can start soon. We’re also looking at insulation options in the form of thin foam board and getting quotes on drywall and mudding. And HH told me last night that I need to start contemplating flooring. It’s funny. I’ve been so excited to get my design lovin’ hands on the Underdog and now that it’s time to choose a design element, I’m feeling a little pressured. I need to pick something that’s right for the house, our family, our budget and our aesthetic. So many things to consider!
Well, that’s where our Underdog is as of now. Our brick house.
She’s a brick. Houuuuse. She’s mighty, mighty. Just lettin’ all hang out. Yes. That’s our new reno anthem.
images: all Dana Miller for House*Tweaking

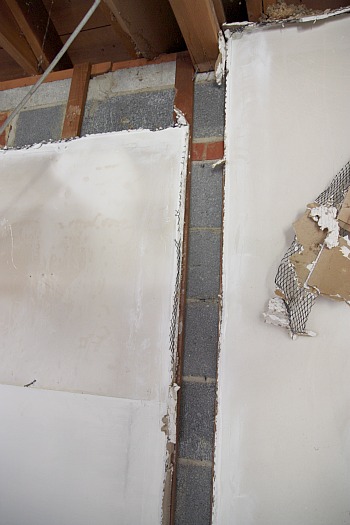
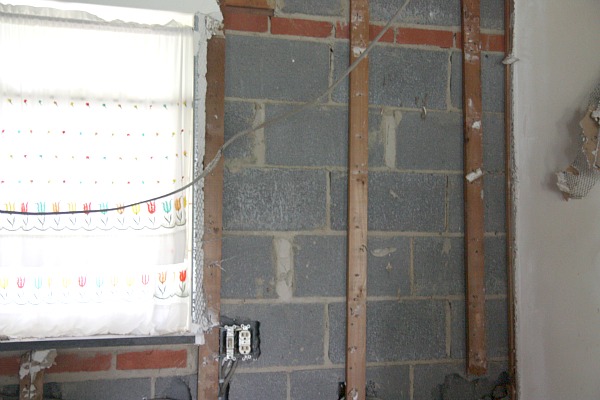
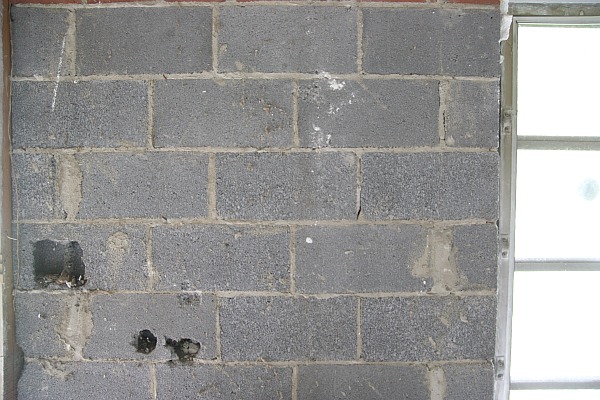
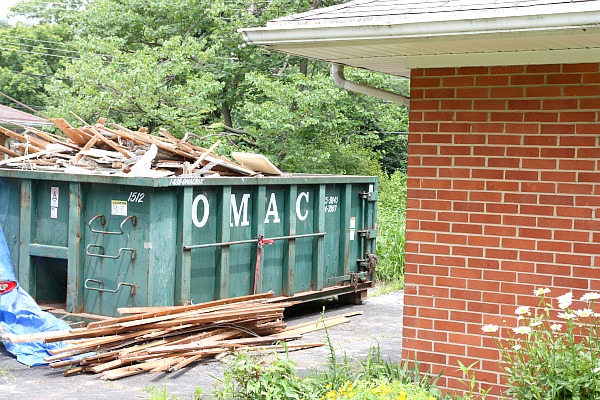
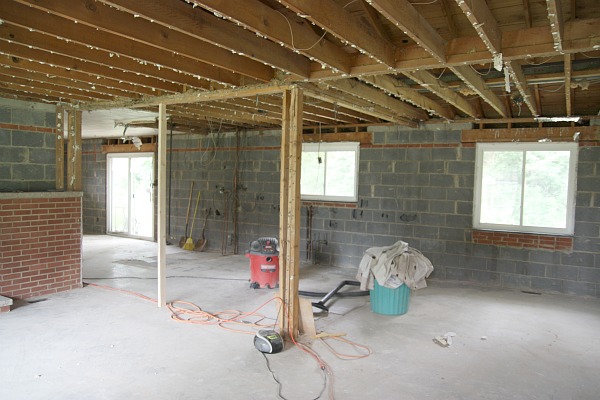
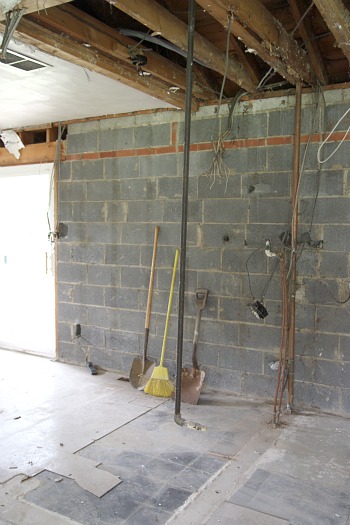
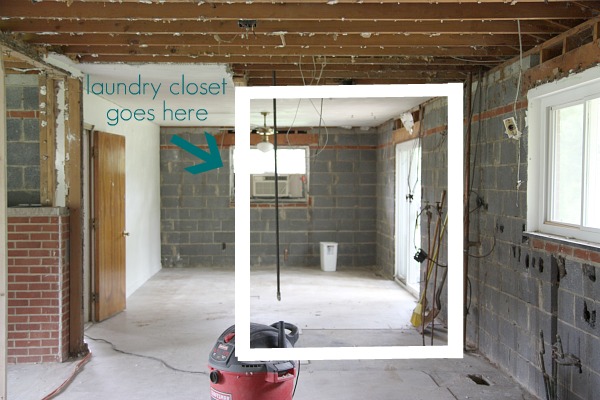
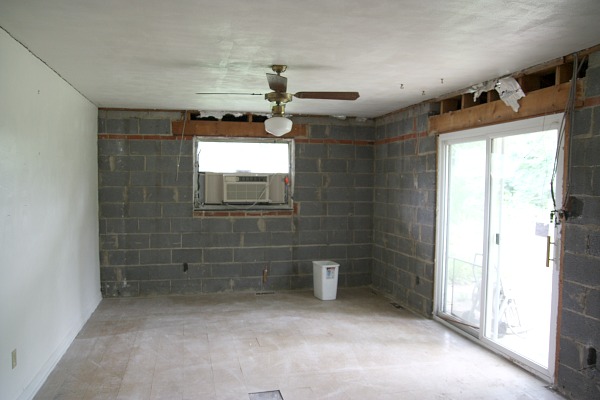
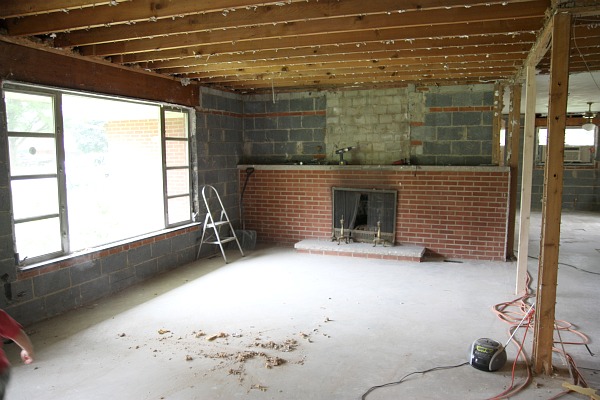
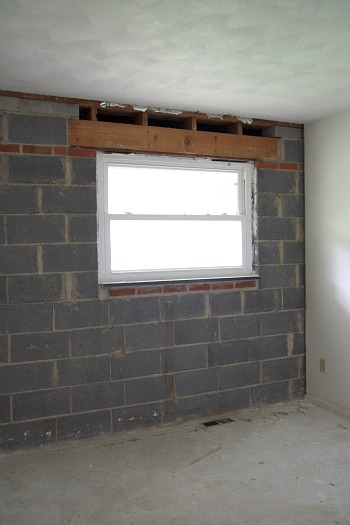
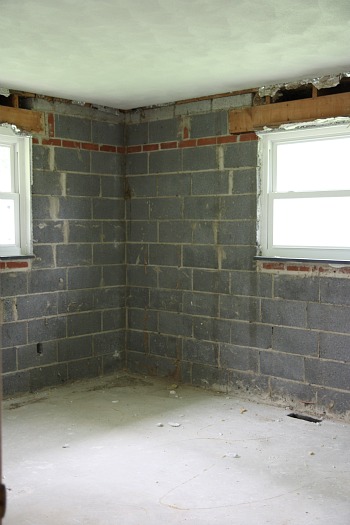
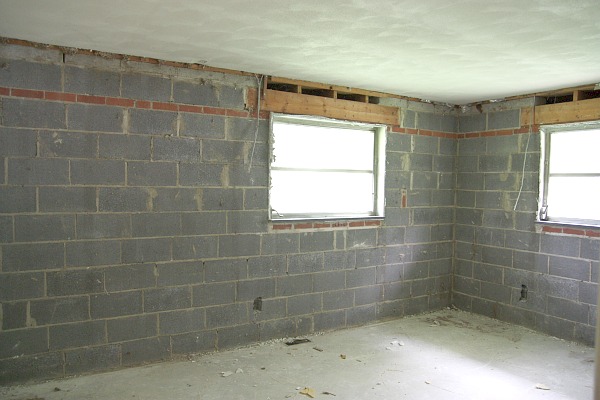























DIY