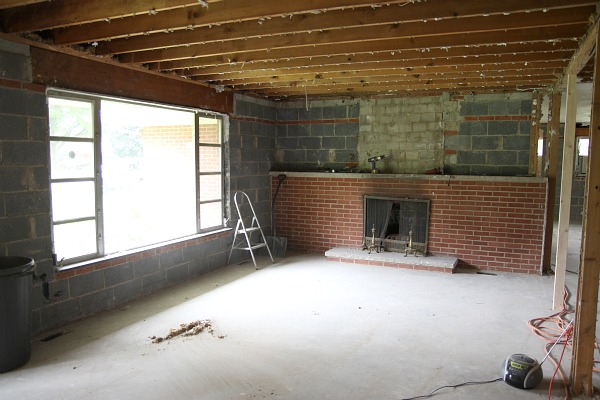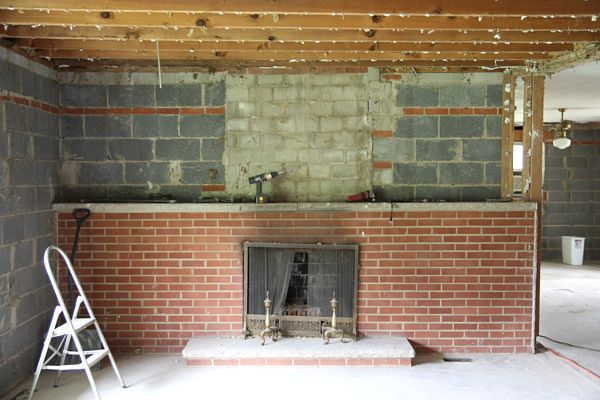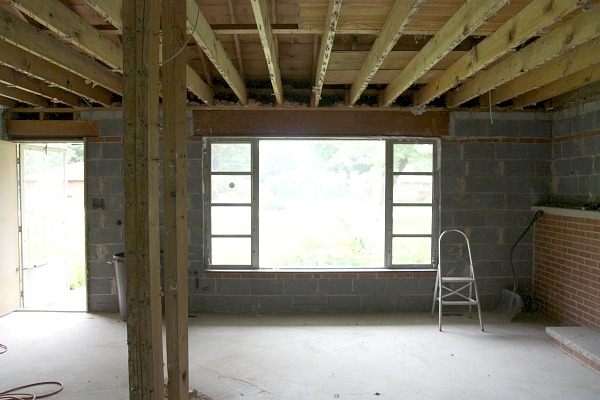Wow. When I thought about asking for your help in determining which Underdog room to use as my design school guinea pig, I wasn’t expecting such fervent participation. I don’t write this blog for the numbers, so I rarely look at them. Which, apparently, isn’t a good idea because I was just notified yesterday by my web hosting provider that H*T content/traffic is getting to be too much for them to handle and that I should consider switching my service to another provider that can better suit H*T’s needs. Now, that’s an honest company.
Anyhow, I had guessed that maybe ~300 votes would enter into the poll since that seems to be the current going rate for giveaway entries. Imagine my surprise when I checked the final tally on Friday and discovered over 900 entries! You guys rock. Thanks for taking the time to put in your two cents. Here are the final results:
Living Room: 476 votes
Dining Room/Mudroom: 361 votes
Master Bedroom: 86 votes
The living room design will become my school guinea pig. This is the room I was leaning towards on my own, so I’m glad the majority of you think it’s a good choice as well. I agree that the dining room/mudroom/laundry nook/craft room will be the most difficult to design just because of all the purposes it will serve. It will definitely be nice to have another, slightly easier room under my belt to boost my confidence before taking on such a huge challenge. If you’re one of the dining room/mudroom or master bedroom voters, don’t fret. Even though these rooms won’t be my official school project, they’re still getting made over and I plan on sharing their progress as well. Different steps of each room’s makeover may be happening simultaneously, too. So, it’s not like I’m going to focus only on the living room until it is 100% finito before I do anything to a different room. The living room will just get the design school special treatment so I can share what I’m learning.
Over the 4th of July holiday, I took pictures and measurements of the living room – the first step in designing any room. Today I’ll share the pictures and briefly discuss what I’m seeing and thinking in each one.
As you already know by now, the living room is a room within a room…i.e., it will be open to the eat-in kitchen. Since we removed the wall separating the living room from the kitchen, that leaves only three perimeter walls. Rooms that are open like this tend to make furniture arrangement tricky as you have one less wall to contain the room’s contents and traffic. And since the living room will be obviously visible from the kitchen, it will have to meld well with the kitchen’s aesthetic for a cohesive feel.
Here are the three living room walls in detail.
This wall houses the fireplace and mantel and creates a natural focal point.
Furniture placement and other design elements {lighting, accessories, paint, etc.} should punctuate this feature.
This wall contains the front door and a large picture window. As is, the front door is heavy and dark, obstructing the view to the front yard and not allowing optimal light to pass through. The window provides tons of natural light. Any added window treatments should not impede the flow of light into the space.
The window will act as a focal point when looking into the living room from the kitchen area, so any window treatments should pick up on that.
This is the third and final living room wall, opposite the fireplace. This is where guests will enter into the home so it needs to act {functionally and aesthetically} as a small entry. The narrow doorway leads to a hall that houses the bedrooms and bathrooms and cannot be blocked by furniture.
So, that’s a closer look at the living room. The shell and architecture of this room are rather basic with a fireplace and window taking center stage. I’ll share a rough sketch and room dimensions soon!
What are your thoughts on making over the living room? Any ideas?
images: all Dana Miller for House*Tweaking






























DIY