I would have jumped at the chance to change any and all flooring in our previous house. I always did detest the odd Y intersection of hardwood, vinyl and carpet in the great room. So weird. So builder.
But we didn’t have the funds to replace 2,700 sq ft of carpet and vinyl. Plus, even though it wasn’t aesthetically appealing, there wasn’t anything wrong with it and we couldn’t justify spending thousands of dollars to replace brand new flooring.
We’re basically starting from scratch in the Underdog and we get to choose all new flooring. The original matted 1950’s carpet just wasn’t cutting it. Initially, I was super, SUPER excited about getting to pick out new flooring. {Handy Hubby is leaving most design options up to me. I come to him with an edited list and he says ‘yay’ or ‘nay’ then we choose together from there.} But after considering all the different options – concrete, wood, laminate, tile, cork, bamboo, etc. – I started to feel a tad overwhelmed. How in the world was I going to choose?!
I decided to take it one step at a time, rationally. First, I was limited in my options because the Underdog has no subfloor just a concrete slab. Solid hardwood was crossed off the list from the get-go due to problems that arise when solid hardwood is laid over moisture-retaining concrete. I was kind of bummed. I’d always liked the look of hardwood floors and they popped up frequently in my inspirational images.
I moved on. The obvious solution was to polish and maybe even stain the already existing concrete slab. But after talking with HH about this option, he mentioned that the slab had a few substantial cracks in it and would have to be totally re-leveled if we were to use it as our main flooring. He also said that after spending a lot of time at the Underdog working, he could feel how day-to-day walking on the concrete was impacting his body. His legs and back were sore…although I’m not sure this was entirely due to the floor. I mean, he was demo’ing and renovating after all. Still, I didn’t want pretty polished floors at the expense of painful bodies all the time. Not to mention the fact that concrete isn’t very forgiving to two kids who tend to run, jump and fall on a regular basis. I was a little concerned about the noise and echos with concrete as well. And once I started looking at prices {since the slab would need some repairing and leveling}, it didn’t seem like refinishing the concrete was going to save us any more money than having to install new flooring.
That left me with laminate/vinyl, tile, cork, bamboo or various engineered hardwoods. HH completely ruled out laminate and vinyl. He said to him they seemed like placeholder flooring and that he didn’t want to spend money on something we didn’t really like to begin with and then want to replace it a few years down the road.
Tile was a viable option. It’s pretty much a given in bathrooms and I thought it would be great for the mudroom/dining room/laundry nook area since the space gets direct traffic from the garage and backyard. But I definitely didn’t want tile throughout the entire house due to many of the reasons we decided against the concrete. Using it in hardworking areas {i.e. mudroom/dining room/laundry nook and bathrooms} seemed like the way to go and HH totally agreed. {More on tile options later…today is about the majority of the house.}
I knew I wanted all the other spaces {kitchen, family room, hall and bedrooms} to have the same flooring to keep things flowing nicely and feeling cohesive. With cork, bamboo and engineered hardwood left on the list, I kept hunting. Right away, I scratched the bamboo idea. I didn’t hate it but it just wasn’t the look I was going for. Too much striation. That left cork and engineered hardwood. To be honest, I didn’t like most of the cork I came across. It was a little too swirly and busy for our small house. I did find one cork option in planks at Home Depot and thought it would be doable.
It wasn’t as busy or as orange-y as some of the other cork I had seen elsewhere. HH liked it too. But that was our problem. We just liked it. We weren’t in love. And it was ~$4/sq.ft. We left it on the ‘maybe list.’
Then I started looking at engineered hardwood. Unlike solid hardwood, engineered hardwood can be installed on top of a concrete slab {along with a vapor barrier} so it’s great for basements or, in our case, homes with no subfloor. After doing some window shopping, I was shocked to discover that the engineered wood cost just as much {or even more!} than solid hardwood. I had been wrong to think that it would be a cheaper alternative to hardwood. Until…a reader turned me on to BuildDirect, suggesting them as an affordable vendor for engineered wood flooring. {Thanks, Ginger!!!}
{customer submitted image from Build Direct}
Immediately I fell in love with a handscraped hickory engineered wood. I thought the lighter color would be great for our small space but I was worried that it might contrast too much with our lower black kitchen cabinetry. And at almost $4/sq.ft. it would have cost us over $4,500…and that wasn’t even including any underlayment or shipping. I was determined to find another cheaper alternative to show HH along with the hickory option.
{customer submitted image from Build Direct}
That’s when I found a rich Texas Brown birch. It was a lot different from the hickory I had originally fallen in love with but much cheaper as well. Nearly $2/sq.ft.!! It would save us well over $1,500. I ordered a FREE sample of each engineered hardwood and showed them to HH. He liked them both. But when I told him the price difference, he was sold on the birch.
We know that birch is a softer wood but many of the reviews we’ve read say that has more to do with dings and dents than scratches. I’m fine with dings and dents. Heck, if I wasn’t then I wouldn’t even consider any wood surface in our home with two rowdy boys in tow! We’re pretty adamant about not wearing shoes indoors so that should help to keep the birch looking as good as possible. And we have no pets which means no claws or paws to damage the floor. Plus, since the birch is already handscraped and has a ‘bumpy’ texture to it to begin with, I think some dings will probably blend right in and the ones that don’t will just show signs of life.
I also know that some people don’t like darker floors because they show dirt and dust more easily. With a ‘no shoes on inside’ rule at our house and weekly cleanings {I’m sorry, I like to clean}, I think I’ll be able to keep them looking pretty good. I heard the same thing about keeping white kitchen cabinets clean, but it didn’t stop us from painting our builder cabinets white in our previous home and they ended up looking great and were no harder to keep clean than before. Sometimes you just have to go with what you like.
To keep things feeling light and airy, I plan to add lots of area rugs. They’ll also help define seating areas in the open great room and cozy up the bedrooms.
The darker wood goes along with the more masculine aesthetic I’m liking nowadays too. Many of my inspirational images include dark floors with lighter wall colors. I think that’s where we’re headed.
So I did it. I bit the bullet and placed an order for our Texas Brown birch. It’s costing us less than $3,500 for flooring and underlayment {which includes a vapor barrier} for the kitchen, family room, hall and all three bedrooms. That price includes shipping.
With a few finishes chosen {bathroom tile, main flooring, etc.}, I’m starting to get a good feel for the overall look of our future Underdog. Are you?
images: 1 & 2) Dana Miller for House*Tweaking 3) Amy Butler via Apartment Therapy 4) Art & Decoration 5) Amy Butler’s entryway via Apartment Therapy 6) Dana Miller for House*Tweaking 7 & 8 ) Build Direct 9 & 10) Jessica Helgerson Interior Design

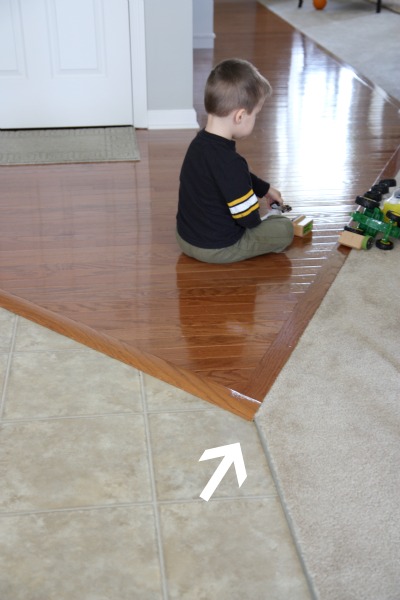

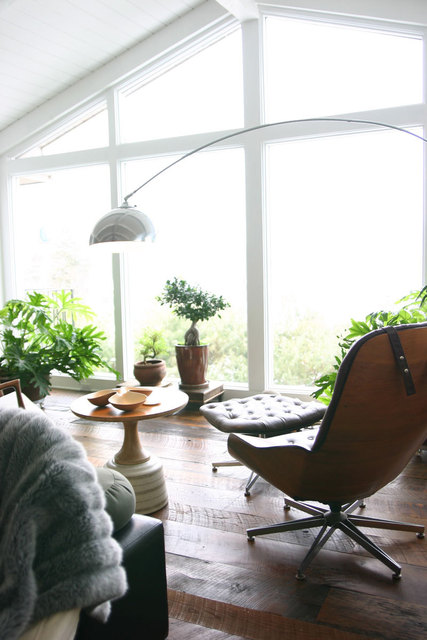


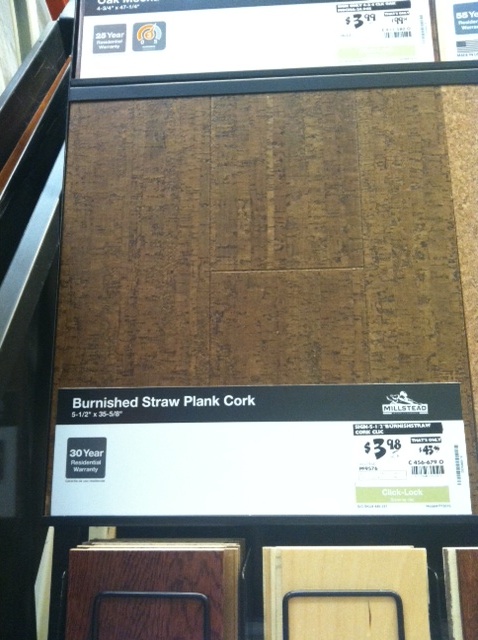
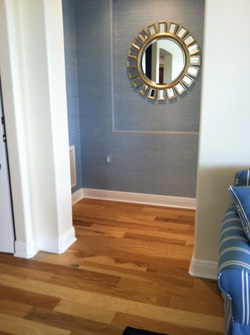


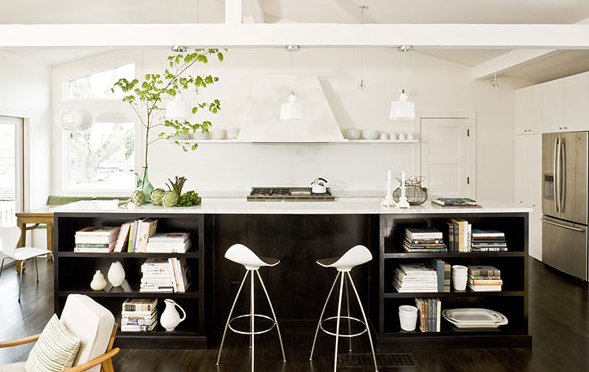























budget decor, DIY, inspiration