We’re making progress on the master bathroom! Before, the bathroom contained original fixtures and pink ’50’s tile. {And some stylish vinyl accessories I might add – shower curtain, valance and curtains. Yes, you heard me. Vinyl valance and curtains. With bathroom scenes printed on them. Tasteful.} The one thing I really liked about the bathroom was the window. Bathrooms with no windows can feel especially dark and cramped. We had planned on living with the bathroom as-is for a while but discovered that some of the tile surrounding the tub/shower was cracked and allowing water to seep through into the walls.
It’s difficult to see in the picture, but there was a hairline crack through a few of the tiles in the bottom left-hand corner. Unfortunately, water doesn’t discriminate between small and large cracks – it’ll find a way through them all!
In true renovation style, we gutted the room down to the studs removing the original tub, tile and vanity. The porcelain throne was the only keeper. Then something miraculous happened. A marketing rep from The Tile Shop contacted me to see if we’d be interested in using some of their tile for our Underdog’s renovation. Um, please and thank you!
I chose this inexpensive large textured tile for the shower surround. My thoughts were that the white would keep the bathroom feeling bright and the shiny, textured surface would bounce even more light around the teeny room. Plus, who wouldn’t want to take a shower surrounded by glittery tile?!
I decided on this penny tile for the floor. Another affordable option! {The sample of wood flooring next to the tile sample is the flooring we’re using in our adjacent master bedroom.} Can you tell I was going for lots of texture in the bathroom? To ground the room a little and add some contrast, I went for a gray-ish floor tile as opposed to something white.
We got the bathroom put back together {foam insulation, updated electrical, new window, new tub, new lighting fixtures, drywall & paint, backerboard, etc.} somewhat and then Handy Hubby proceeded to prep for the tile installation which involved studying this DIY video and lots of measuring. A few days in, our bathroom is starting to look, well, like a bathroom…FINALLY! Instead of a jail cell.
The shower surround is up and waiting for pencil tile edging and grout. Even without finishing touches, the bathroom is so much brighter and fresher!
There’s my lovely little window! HH installed the tile horizontally in a brick pattern all the way to the ceiling. I think the large size of the tile goes a long way in making the small area feel bigger.
A bullnose version of the large tile finishes off the window inset perfectly.
With the window right inside the shower/tub area, it allows natural light to pour in and make the tile all the more shimmery.
This tile might not be good for our utility bill. I don’t think I’m ever going to want to turn the water off and leave the shower! Is it weird to want to rub my hands all over the shower tile? Yeah, I thought so.
The plan is to add pencil edging along the border where the tile meets the drywall. HH had to install two sheets of backerboard on top of one another on the toilet wall to get proper coverage over the top of the new tub. {The tub was a little shorter than the width of the bathroom.} As a result, the shower tile sticks out further than the drywall – which would happen anyway but in our case it’s exaggerated – so we aren’t able to use the bullnose tile like HH did for the window inset. After a quick call to The Tile Shop {I tell you what, those people know their tile!}, we were happy to learn that we’d be okay to use a pencil tile with some more height to it for the shower’s border.
Once the edging is complete, HH is grouting and moving onto the bathroom floor tile. He’s a weekend warrior that man. Love him. Even more than that glittery tile.
Our goal of having at least one functional bathroom before moving into the Underdog is slowly becoming a reality. Let’s not forget that we have another full kid/guest bathroom to tackle {which I’m just as excited about} along with a mudroom/dining room – both of which are getting tile treatments. We’re not out of the tiling woods quite yet.
What about you? Any bathroom business under your belt? The DIY kind, I mean. Any plans for updating a bathroom in your house?
FYI – The Tile Shop graciously offered us the products linked to above free of charge. In that way, we’ve been compensated for mentioning them. However, we would highly recommend their products and services regardless of compensation. They have been extremely helpful to us in selecting tile, ordering product, and DIYing the installation. We can always call the store with a question and get a quick and educated answer. They even offer DIY classes in-store if you’re a tiling newbie.
images: all Dana Miller for House*Tweaking

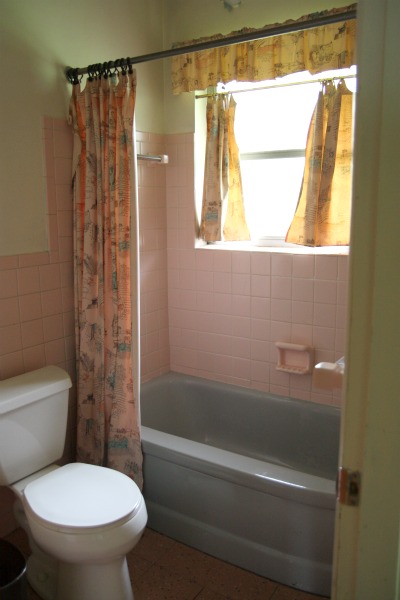
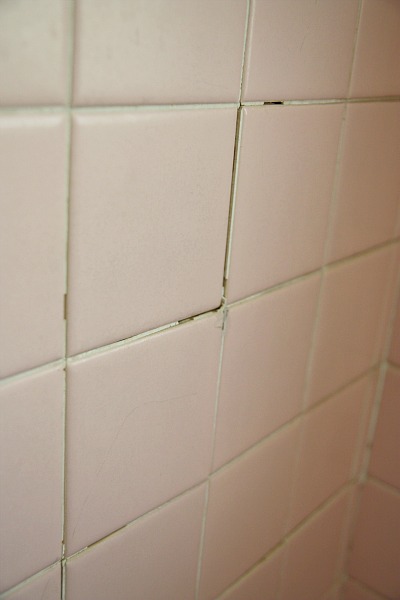
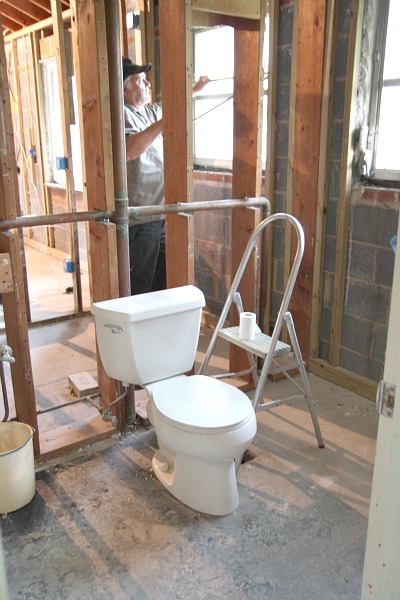
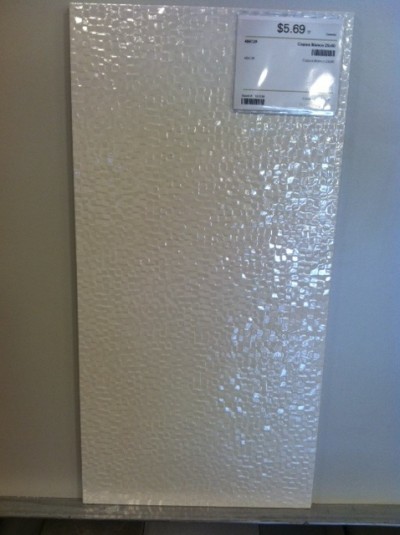

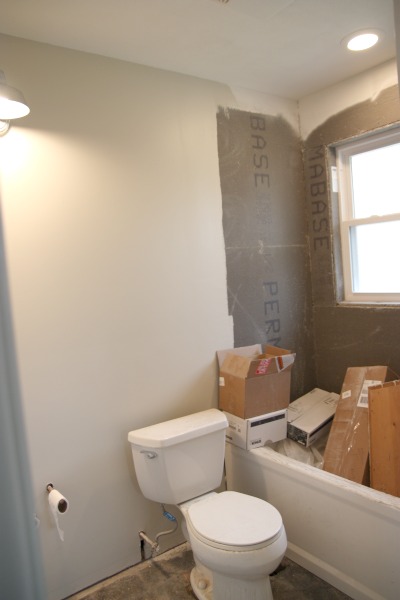
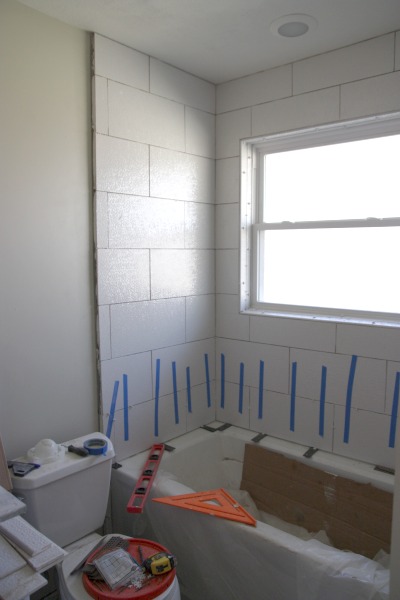
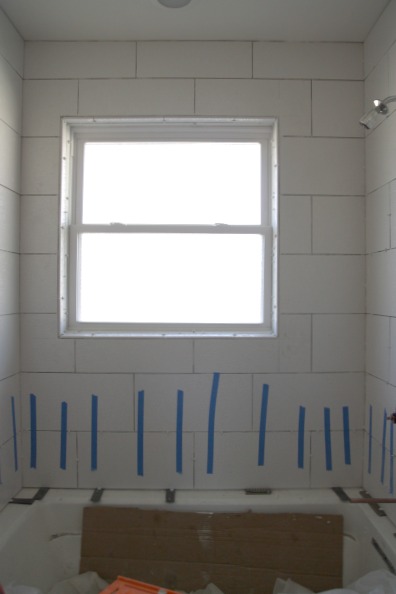

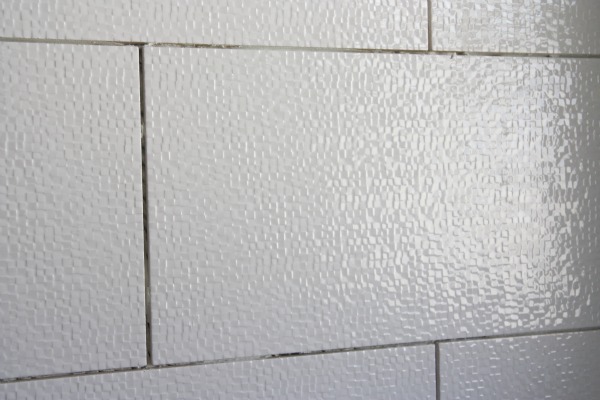

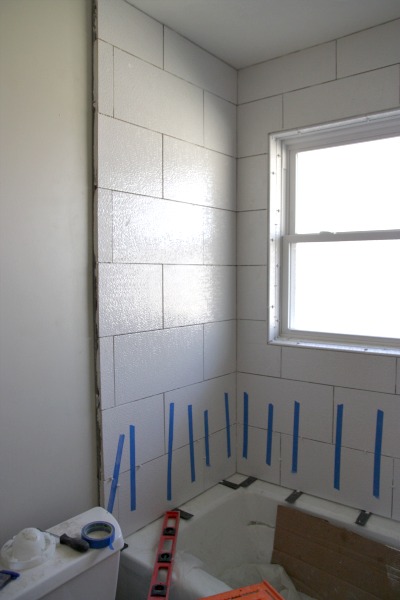




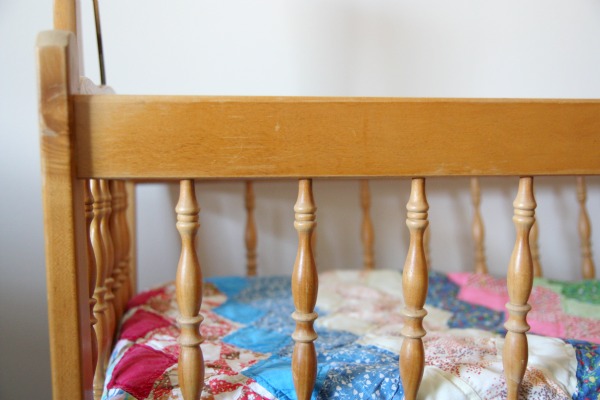
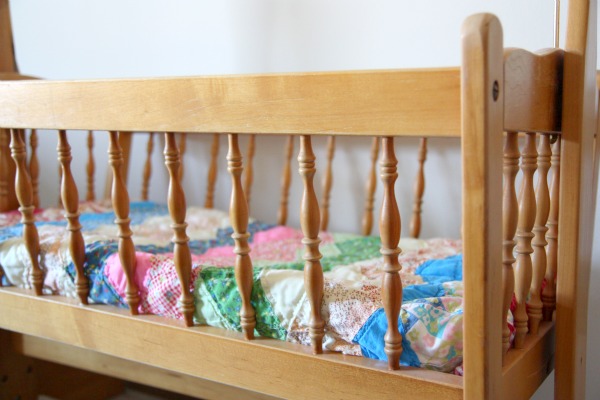
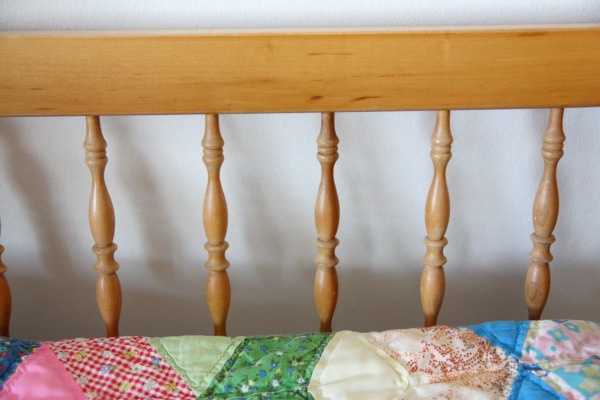
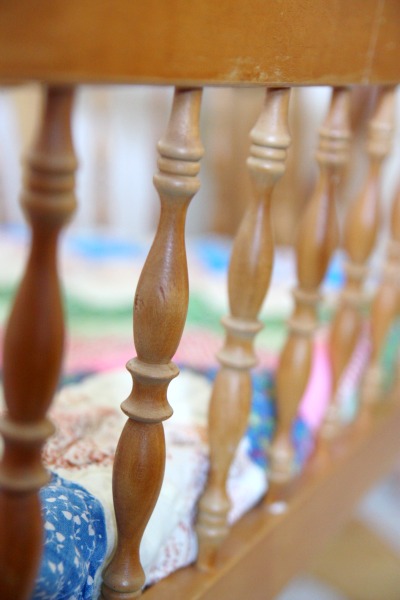
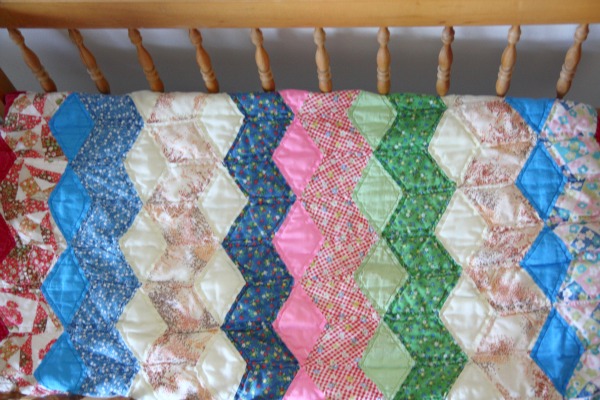
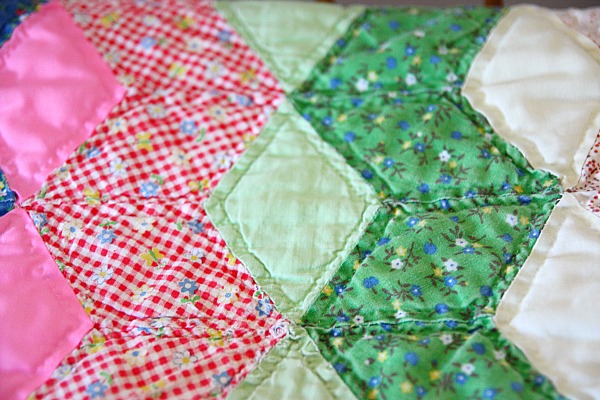



















budget decor, DIY, renovation