This has been quite the week. Nope, we didn’t move into the Underdog like some of you guessed from the beer in the fridge pic. We’re not that good. {By the way, thanks for contributing to H*T this week. I thought your comments were great! I think a regular ‘worth a thousand words’ post could be fun. What do you think?}
I haven’t taken up drinking since I’m no longer prego. And we didn’t throw our first Underdog bash either. Sorry to disappoint you. The chilled beer is all Handy Hubby. Just because. Because we have a fridge…at the Underdog…that works…and can keep beverages cold…alcoholic beverages…from Pennsylvania…HH’s home state. Stocking the newly installed fridge with a six-pack of Yuengling was HH’s natural reaction.
Can you blame him? He’s been putting in long hours at work, at home, at the Underdog. And he paid the price this week. HH came home from work early on Wednesday complaining of chills, aches, nausea and upset stomach. He was quarantined then forty-eight hours later he was back at work and back at the Underdog.
We’re starting to feel the itch. The itch to have a permanent house. A house that I can tweak into a home. Neighbors. A neighborhood. A school bus stop that we don’t have to drive to and from twice daily. An oven that doesn’t burn every damn thing we put in it. An organized closet. Man, what I wouldn’t give for just one organized closet. And can I tell you how not fun it is to carry groceries, bags, and now a newborn in her pumpkin seat up three flights of stairs?! A changing table would be nice too. Don’t get me wrong. Living in the apartment away from the renovation mess has done wonders for our sanity but we’re ready to move on.
Our boys are starting to feel it too. They need a yard. They need a better routine. They need to see their Dada more often. They need friends that live a few doors down. They need stability. They need a fun, put-together bedroom. HH took one look at their room in the apartment this week and said, “It’s like we’re coke addicts.” Did I mention we sold Everett’s bed via craigslist {we’re still trying to sell Layne’s in preparation for bunk beds at the Underdog} so he’s sleeping on a mattress on the floor? Since giving birth two weeks ago, let’s just say that housekeeping has fallen by the wayside. The Underdog is now probably cleaner than our apartment.
So, yeah, we’re ready. Unfortunately, we have a few projects to complete before we can move into the Underdog. We’re buckling down and knocking them out. One project is the kitchen. Here are pics of its progress that I took earlier this week. I didn’t even clean up to make it look pretty. Don’t mind the random ladder placement. The good news is that it’s even further along than this now. I just haven’t had a chance to snap more current pics. Other than some extra man power to move the appliances in from the garage, HH has single handedly installed the kitchen.
You can see the fridge and hood are in. The back of the island is now covered with black panels so it matches the rest of the lower cabinetry.
The trim around the French doors still needs painted and I haven’t yet decided what color the doors will be. Gloss black? Red? Something else?
Not only did we choose to mix-and-match cabinet types between the lower and upper cabinetry, we also have two different styles of upper cabinetry. There are glass-front doors above the desk area and solid upper doors around the fridge.
Since the desk area will work much like an office, I plan on using lots of concealed storage within the glass cabinets to keep things looking tidy.
Sorry about this wonky view. I think I was holding a newborn and snapping around the lone ladder. Anyway, we chose to use closed cabinetry near the fridge for some hidden upper storage. The empty open shelf next to the fridge is for the microwave. The microwave that we don’t have yet. Even though the microwave won’t be hidden behind a door, it’ll be concealed from view of the family room because the fridge extends out beyond microwave by several inches.
In that last shot the gas stove is sitting in the middle of the kitchen. It’s now in place under the hood and it doesn’t look like a stove we should own. Six burners?! Come on. After months of cooking on an outdated electric stovetop at the Underdog, we’re very much looking forward to making meals on a quality gas stove. Ah, the little things.
Next up on the kitchen list is making decisions about the sink, faucet, countertops, and said microwave. We’re strongly leaning towards some type of wood countertop for the island because we want it to feel more like a tabletop than a kitchen countertop. For the perimeter, we’re leaning towards a low maintenance solid stone such as granite, concrete, corian, etc.
As the title of this post suggests, things are heating up in the kitchen.
Meanwhile, HH is set to start tiling the mudroom/dining room/laundry nook this weekend. He’s got the multipurpose room all cleared out and ready to go.
That reminds me. I can’t wait to come up with an idea to disguise the side of the fridge that you see in the image above.
We’re installing travertine tile in the mudroom. Since the room has direct access to the garage and backyard, we wanted something that would hold up well to dirty, muddy, wet shoes. Oh, and the reason for no paint on the bottom third of the walls is because we have a DIY wall treatment in mind for the room that will extend partway up the wall.
That’s where things stand with the Underdog. The next few weeks are going to be a whirlwind for us trying to get the house livable while still adjusting to the newborn haze and our newly enlarged family of five. But we’re determined to get in there. We need it.
FYI – Click here to see who won the Sierra Sage giveaway this week. Maybe it was you!
images: Dana Miller for House*Tweaking

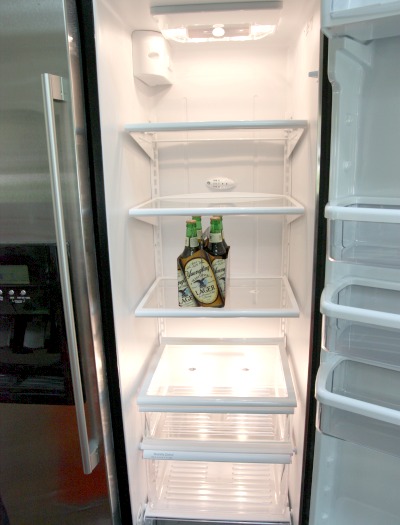
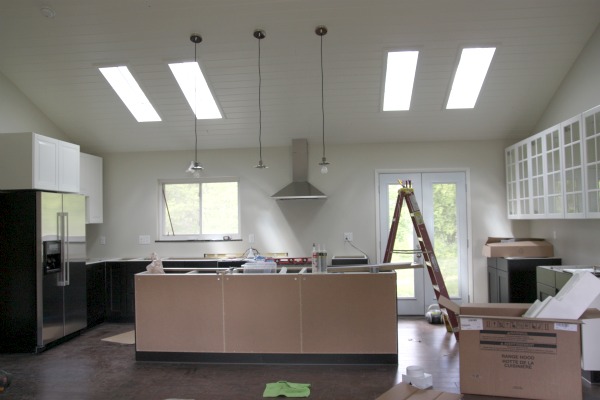

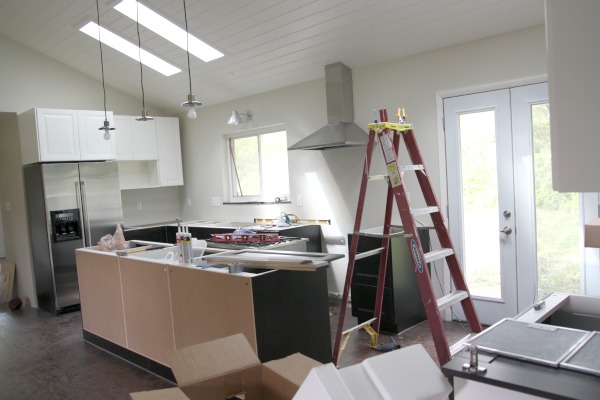

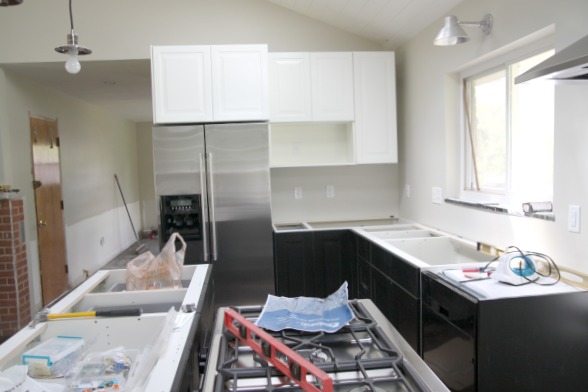
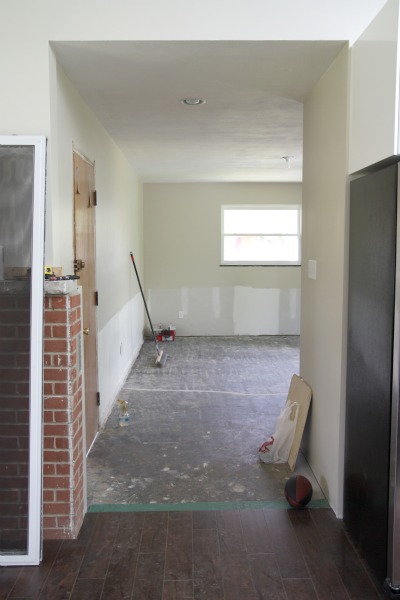
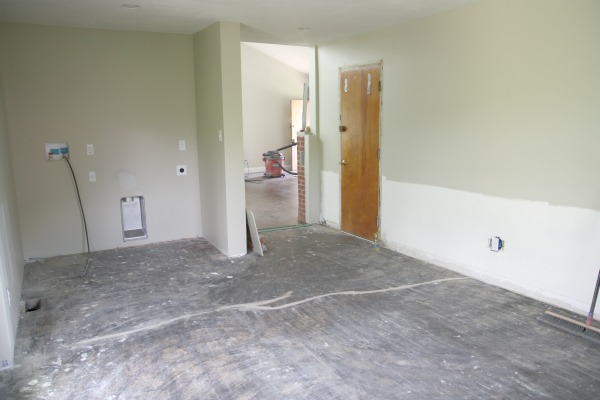























DIY, renovation