Sometimes HH and I get overwhelmed, discouraged and even struck with fear when looking at the long list of things left to do on our Underdog. Especially when many of the projects are right here in plain sight for us to see on a daily basis. We’ve found that the best way to turn our frowns upside down is to look at ‘befores’ of our house and see just how far we’ve come.
We bought the house in May 2011 but didn’t really start any work {aside from tree removal and demo} until after our previous home sold in mid-August 2011. During the nearly 9 month renovation, we lived in a two-bedroom apartment away from the chaos. Even though our apartment was far from lovely, I am so thankful we were able to have a safe haven separate from the renovation.
I thought you would appreciate seeing the progress on our home as well so you’re in for a little before-and-progress/after action today! {I’ll warn you. The ‘befores’ may be frightening to anyone who suffers from claustrophobia and the ‘afters’ are far from done.}
Here’s our Underdog in all its untouched and then renovated glory…
That’s the view from the front door looking towards the dining room and kitchen.
We removed the walls dividing the kitchen, dining room and family room. We vaulted the ceiling and added skylights. The original dining room window was replaced with french doors. The doors need painted and we still have a little work to do in the kitchen {backsplash, window treatment and styling}.
The original kitchen cabinets were rotted and falling apart.
We installed an IKEA kitchen.
That’s the interior wall we took out to open up the space.
A large 9′ island adds storage where wall space was lost and serves as a casual dining spot for everyday meals.
That’s the family room. If you look closely, you can see paint peeling and water damage along the wall and ceiling above the mantel.
And that’s the family room as of this week. Eventually, painted white tongue-and-groove planking will surround and frame in the TV. An original painting {created by the previous owner no less} will hang in front of the TV and raise/lower via a motorized pulley system. HH is still fine tuning the design. Other than buying a rug, new sofa and chairs, this room hasn’t been decorated. We need window treatments, a bench under the picture window and accessories.
Some more shots of the great room after…
The only decision we’ve made about the original brick fireplace surround is to live with it a while. I have nothing against painting brick but HH and I both like exposed brick. We’ll see.
We haven’t addressed the front door yet.
I have plans for a gallery wall behind the sofa to disguise the surround sound speakers and balance out the upper cabinetry on the other side of the room.
The leaning artwork is the piece that will raise above and lower over the TV.
Onto the former den…
The window unit was the only form of air conditioning in the house.
We removed the unit and installed a heat pump heating & cooling system.
We’ve repurposed the room as a dining room/mudroom/laundry room although it still needs a lot of work. HH added tongue-and-groove wainscoting and laid durable travertine tile. Even with the two PAX wardrobes, I need to address storage & organization. Somehow, shoes and backpacks aren’t making it all the way to the wardrobes. We also need to repair the man door to the garage, hang the light and hang the last interior door {to the kid/guest bathroom} that’s leaning against the wall.
The dysfunctional sliders were replaced with french doors. Just like the ones in the kitchen, we’ve yet to paint them. The dining chairs are actually outdoor chairs that will live outside in the future. For now, they’re inside.
The other side of the room housed a laundry closet.
We demo’d the closet and added upper cabinets. The plan here is to install a wood countertop above the washer/dryer and to conceal the machines so that this corner resembles a dry bar.
The opposite side of the house is where the bedrooms and bathrooms reside.
The old hallway was dark and dirty.
Recessed lighting was installed to wash the walls and brighten the passageway. {Hi boys!} The interior doors were replaced but they aren’t painted yet. We need to build a door for the attic access.
The first of the two bathrooms had cracked tile and mold within one wall.
The bathroom was gutted and is prepped, awaiting finishes. It’s on our winter to-do list. It will become our kid/guest bathroom. Yes, that means our family of five is sharing one bathroom right now.
The first teeny {smaller than 10’x10′} bedroom had peeling paint on the walls, matted shag carpet and a bed took up the entire room. It was a nice four poster bed though, no?
This room is the closest to being ‘done.’ As in the rest of the house, we demo’d the room to add insulation to the cinder block exterior walls, updated the electrical, hung drywall, installed new flooring & baseboards and painted.
The second bedroom was a decent size but crowded with furniture and clutter. The baseboards in this room were deteriorating from termite damage.
Our boys share this room now. {Surprise! You get a sneak peek of their new rug. More on that next week.} I can’t wait to add built-in desks and open shelving so the room can double as a workspace for the kids.
The master bedroom was being used as an art studio. It was dark, dirty and outdated.
It’s now a true bedroom but needs some tweaking. Don’t mind the sloppy bed with mismatched pillows. Everett made the bed and I didn’t have the heart to tell him he did it wrong.
I have to be honest. I’m not 100% happy with the wall color. It’s Benjamin Moore tapestry beige and it’s the same color we used in the hall and great room. While I LOVE it in the hall and great room, I don’t like it in the master bedroom. The problem with the bedroom is that it faces north and receives little natural light. I thought painting it light would make it appear lighter but this particular color just accentuates the shadows and comes across as dingy. I’ll probably end up repainting it. Any suggestions for good paint colors in a north room are welcome!
The adjoining master bathroom had many of the same problems as the other full bath. The original tile was cracked and the entire space was outdated.
We did a full gut job. I need to get creative with storage and organization in this bathroom. A toilet paper holder would be a good place to start. I have the same feelings about the paint color in here as in the master bedroom.
Currently, this is our only functioning bathroom. While it isn’t impossible for a family of five to share one bathroom {I do love having only one bathroom to clean}, I am looking forward to the day when the kids have their own bathroom.
So. There you have it. A look at our house from the first time we walked through it to current day.
Whew. That was cathartic. I’m feeling much better about our progress. And that’s only the inside of the house. Maybe I’ll crank out a similar post for the exterior. Can you believe HH and I walked through the house the first time with it looking like that and left with smiles on our faces? Yeah. We’re crazy.
To answer a very popular question…the house was an estate sale in a highly sought school district and listed at $99,000. It was the black sheep of the neighborhood with most homes in the area going for $140,000 and up with minimal updates. We offered $85,000 and got the house. At closing, we learned that all of the money from the sale of the house went to charity.
While tweaking this house into our home isn’t always easy or fun {damn you, concrete slab and cinder blocks walls!!}, we love it a little more each day.
Check to see who won this week’s Stella & Dot and Signs by Andrea giveaways!
images: Dana Miller for House*Tweaking

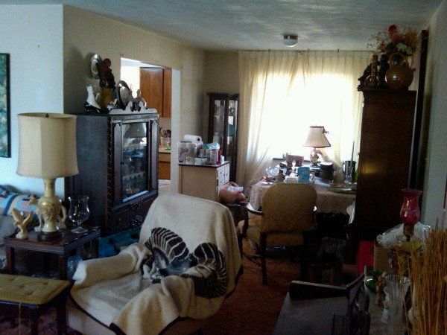
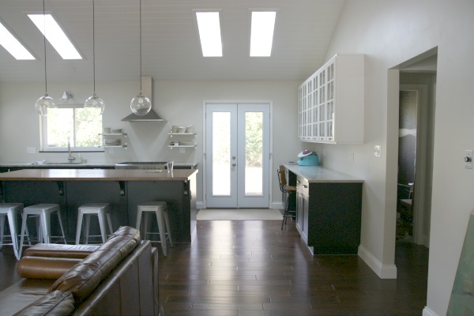

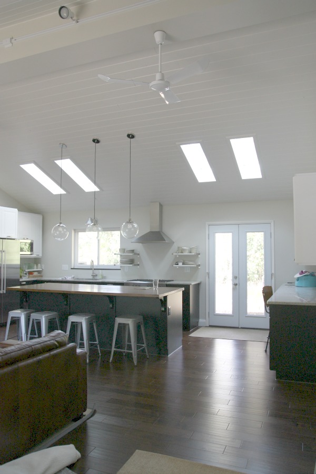

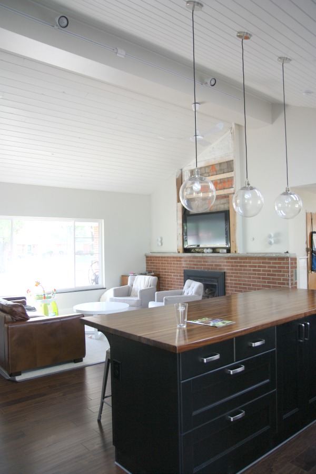
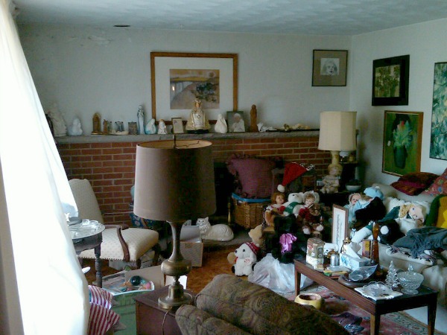


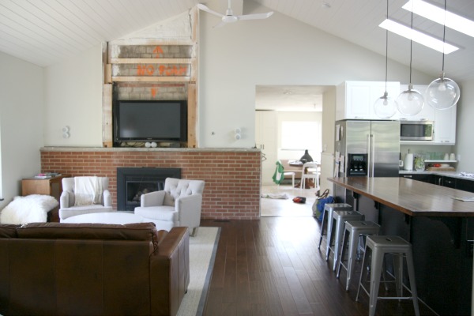
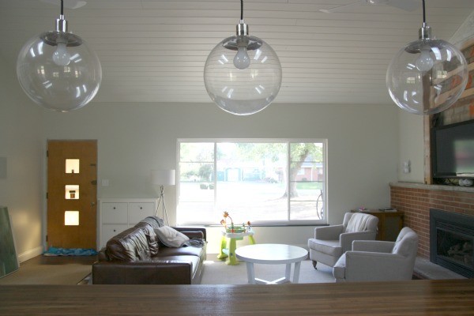

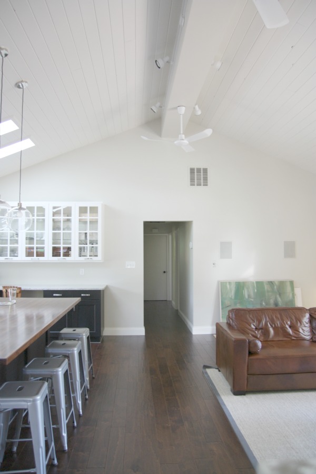

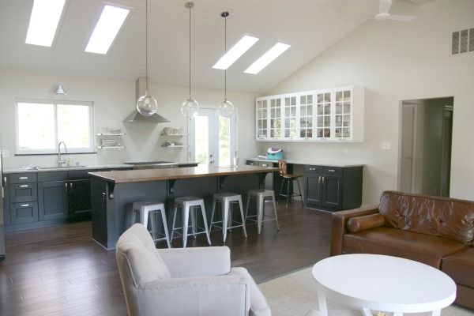

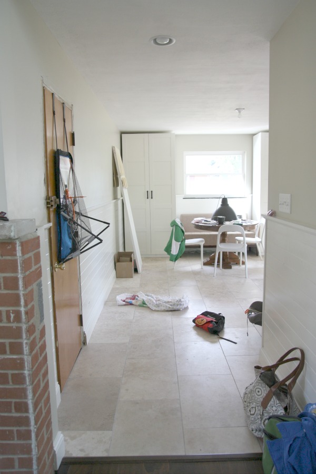

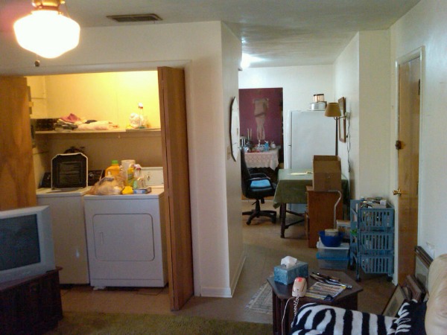

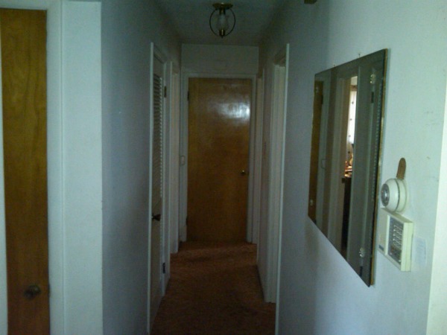
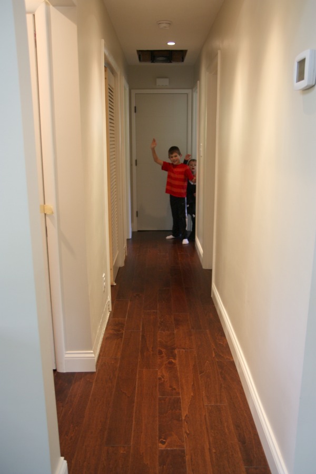

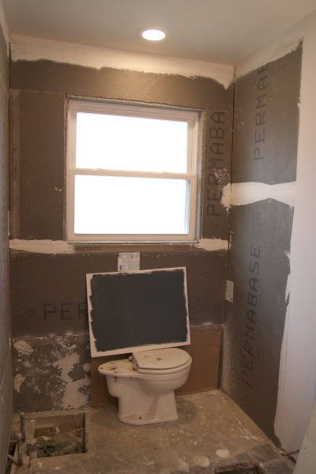
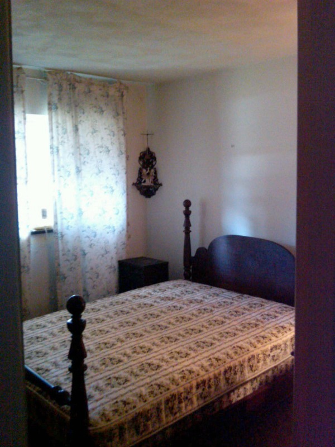
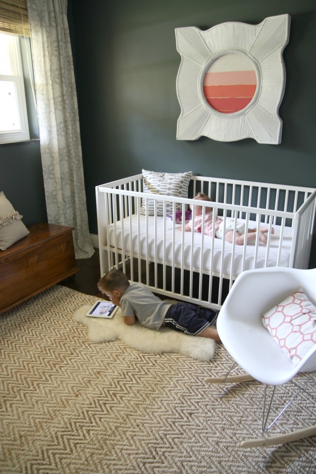
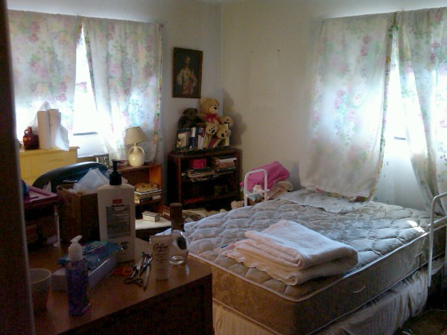
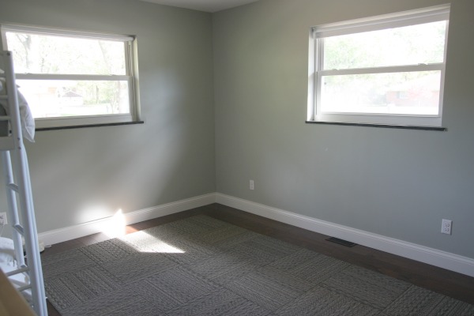
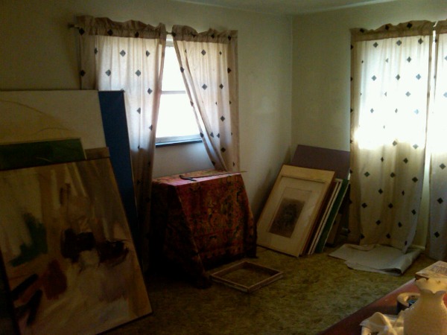
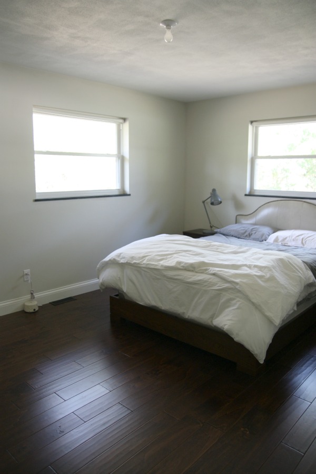
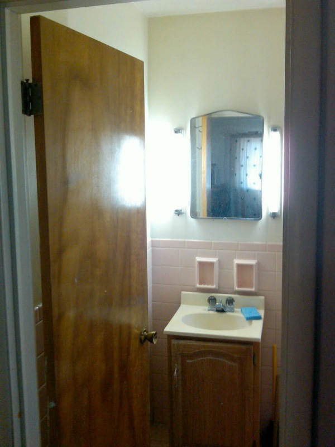

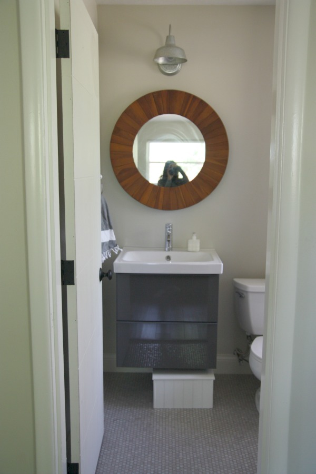
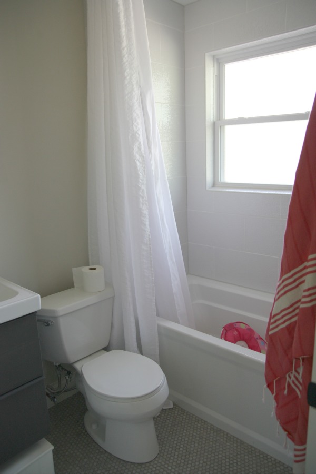























DIY, renovation