Before our trip to Nashville, Steve and I fully expected to fall head over heels for our friends’ kitchen. John and Sara had emailed us pictures of their renovation and we were so excited to see it in person and trade DIY war stories. What we didn’t expect was a suite all to ourselves in a detached, newly constructed building. The couple worked with an architect to design the shell but John is responsible for most of the finishes. The lower level is a workshop / garage and the upper level is a modern day mother-in-law suite. Steve and I felt like royalty when we were showed to our sleeping quarters. AMAZING.
You enter through a dormer (there’s a matching dormer on the opposite side of the room) and it pretty much sets the tone for the 450 sq. ft. living space: simple and masculine with a few vintage touches. The white box above the door is actually an LG inverter. I was super impressed with its performance. During our visit the temps reached into the mid-80’s but our upper level suite stayed at a comfortable temperature minus the cold drafts and stale air that normally accompany a whole house or window A/C unit. The inverter unit is so quiet, too! I couldn’t even tell when it was running.
The tiled entry is decked out in the same marble hex as the kitchen in the main house and gives way to wood. A shoe and coat rack made of salvaged materials sits just inside the door.
A small but functional kitchenette includes a sink, mini fridge, microwave and toaster oven. The cabinets (which were stocked with snacks!) are off-the-shelf red oak but John finished them with Minwax water-based wood stain tinted to charcoal gray. At first, John was leery of how the gray stain showed up as blue-gray on the red oak but it ended up being a happy accident. The cabinets are topped with butcher block.
The MIL suite has an angled, sloped ceiling and you get a peek here of how it’s highlighted with contrasting gray trim. These two and their ceilings! I fully appreciate how the couple incorporated special details on the ceiling in the MIL suite and in the main home’s kitchen. It’s a surface commonly overlooked.
Across from the entry is a matching dormer although this one houses a window. The two dormers balance the space and are great architectural elements. The industrial pendants are Feiss via Wayfair. The wood planks in each dormer are the original floor boards from the main house’s second floor. The planked wall is finished in the same wood stain as the kitchenette cabinets.
To the left of this dormer is a small seating area complete with a coffee table made from a salvaged door. But all of our crap had it cluttered up so I didn’t snap a shot of it.
The sleeping area consists of a bed, two small side tables / stools and a pair of matching lamps. The comforter is from Target. I did NOT want to leave this bed.
It might sound silly but my favorite feature of the entire suite were these built-in wall niches. (There’s a matching one in the seating area.)
They’re perfect for books, a cell phone, a glass of water or a pair of eyeglasses. They’re quite useful in a small space.
Here you can see more of the ceiling trim I mentioned earlier. It felt so cozy sleeping under the sloped ceiling.
The armoire is antique and provides extra storage in the closet-less space. John added a hook to the side. Such a thoughtful touch! (And, yes, I hung my clothes up and pretended I lived here for two whole days.)
A small, en suite bathroom is positioned under the sloped ceiling. Typically, this can be problematic when laying out fixtures but this bathroom is well-designed. Even though it’s windowless, the bathroom feels bright and airy. It’s set up as a European-style bath with a shower that drains into the floor. There is no separate shower pan. A slim glass divider protects the vanity and entrance from water splashes. The toilet is located under the shortest part of the ceiling.
The door is the original back door to the main house. John frosted the glass for privacy but it still lets in light from the main living space. The floor is white hex with a black hex border. (Steve and John shared horror stories of installing hexagon floor tile.)
An open vanity is stained to match the kitchenette cabinets. The mirror is from a vintage dresser that once belonged to John’s grandmother. Two wall sconces flank the mirror. They are from Home Depot.
This modern day MIL suite is a new construction but industrial and vintage elements tie it to the main house. The tiled entry and color scheme are particularly helpful in linking it to the newly renovated kitchen in the main house. Keeping the color palette tight (white, gray, blue, black) makes the small space feel cohesive and gives it good flow. And I love how they reused materials from the renovation of their main home. It’s eco-friendly and also gives the new space a story, some history.
I’m still dreaming of the MIL suite. I told Steve that if we didn’t have kids (I’m not wishing away my kids, just making an observation) I could totally live in a space like this. I don’t need anything big or fancy. Or maybe this is the type of setup we’ll have when we’re empty nesters? Who knows.
I mentioned putting the MIL suite on airbnb to John and Sara. Nashville is such a cool place to visit and the MIL suite is better than any hotel room I’ve ever stayed in. But local regulations might not make that a feasible (or legal) option. In the meantime, I have an open invitation the couple is renting out the space short-term for extra income. Then maybe one day a real mother-in-law will take up residence.
Once again, John and Sara, thank you so much for putting us up and allowing me to share the fruits of your labor! You have one lovely home. Mwyah!
images: Dana Miller for House*Tweaking, published with the consent of our friends John & Sara

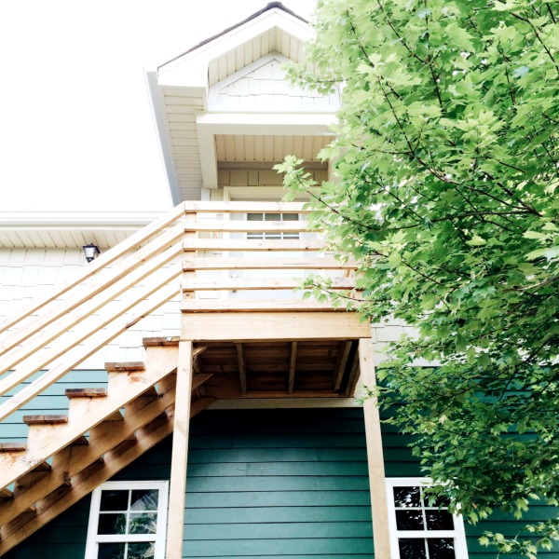
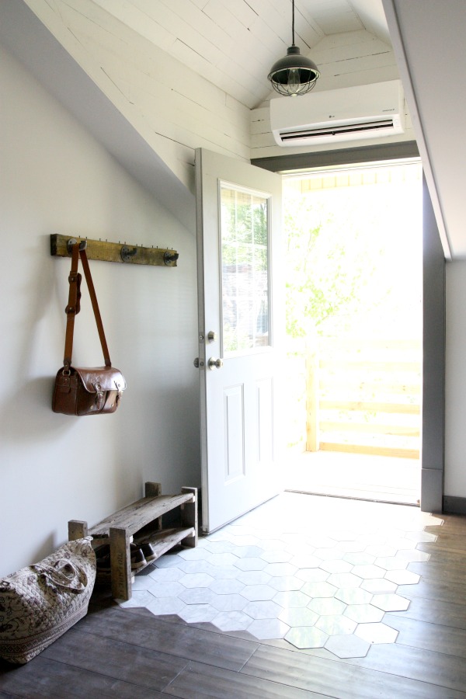
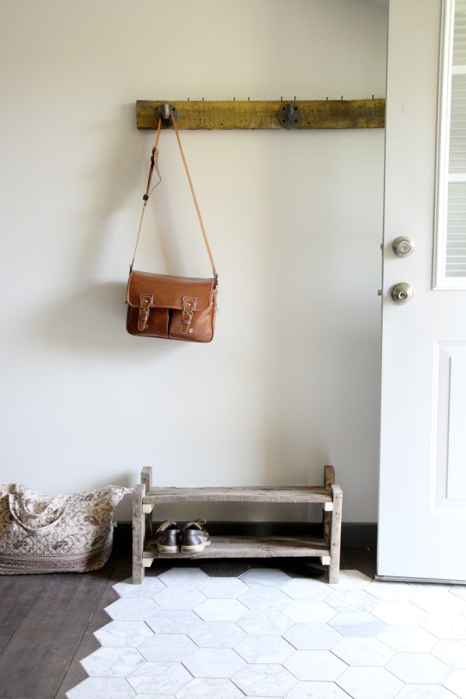
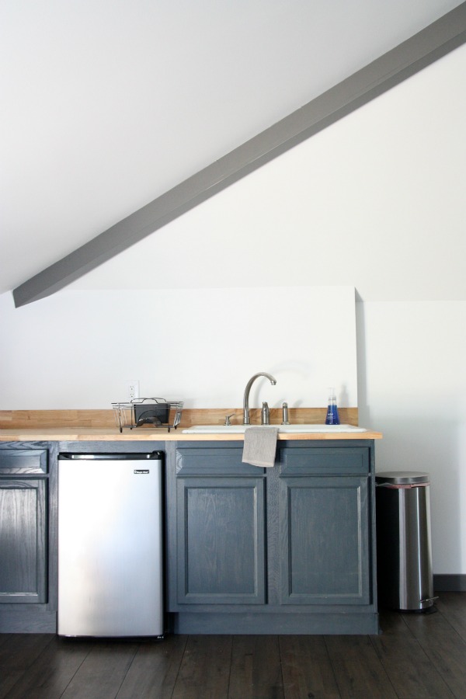
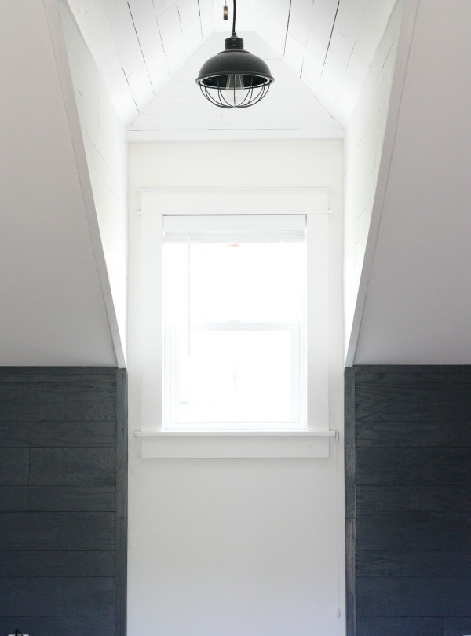

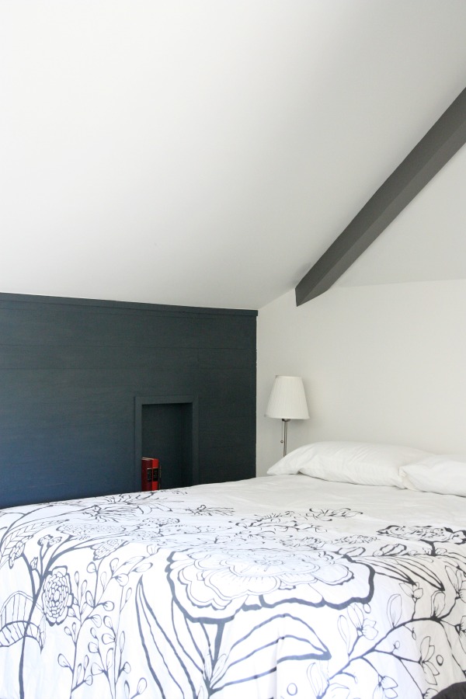
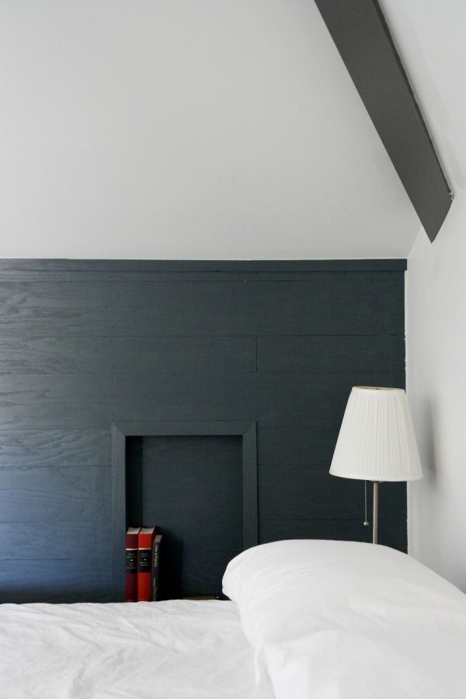
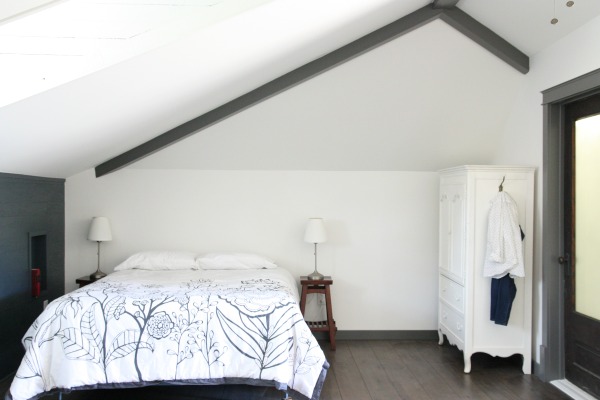
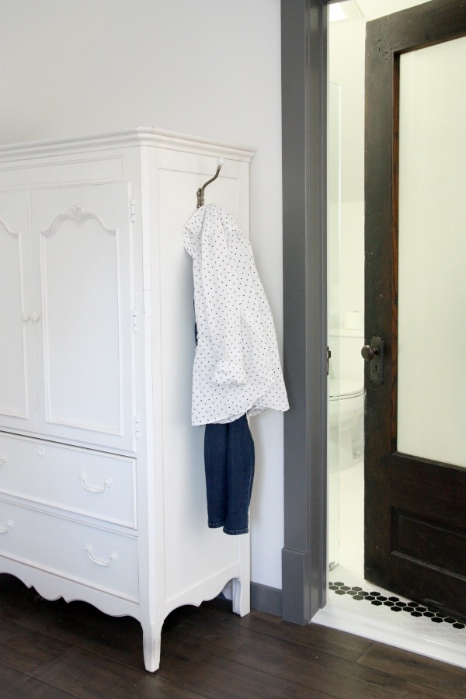
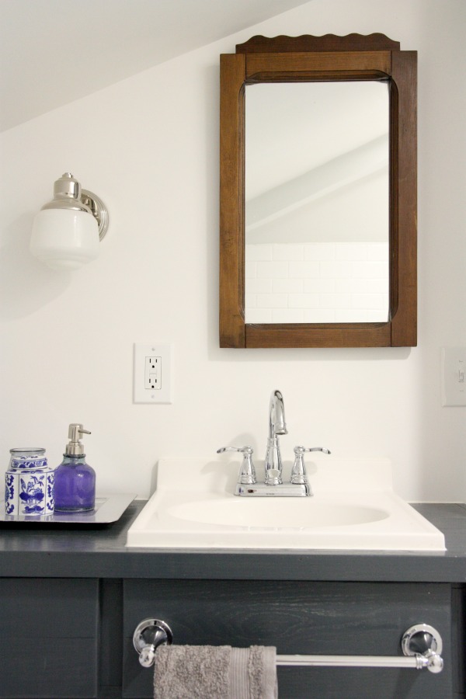
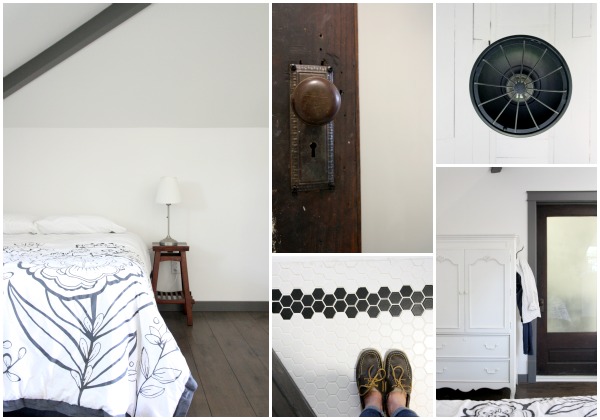
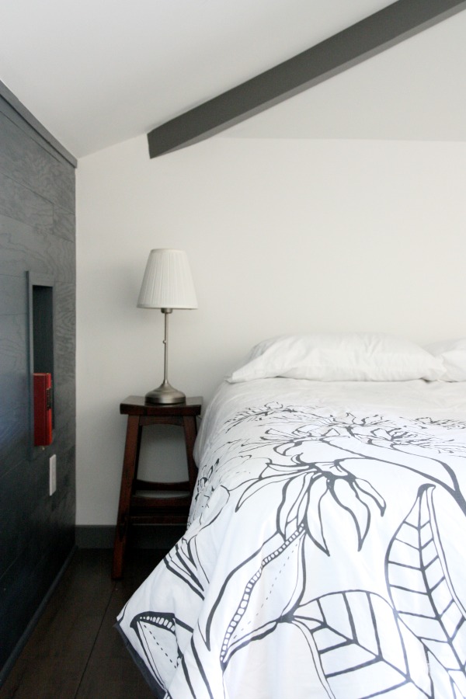























budget decor, DIY, inspiration, interior design, renovation