We recently stayed at this amazing modern cabin in Lake Leelanau, Michigan. The home has three bedrooms, two bathrooms plus a powder room and is modestly sized. (If I had to guess, I’d say it’s roughly 1,800 square feet.) Immediately upon arrival, it felt airy and spacious thanks to numerous windows throughout, vaulted ceilings in the main living space and, of course, the innately uncluttered decor that typically comes with a vacation rental. Once we settled in, however, I noticed several space-saving tricks that weren’t as obvious. I thought I’d share them with you since many of the clever ideas could easily translate to a residential property. Here they are…
1. A built-in entry closet. The small entry is sandwiched between a powder room and exterior walls, leaving very little room for a legit closet. Recessed IKEA cabinet frames maximize storage space for outerwear, bags, sports equipment and other miscellaneous.
The top cabinet provides hanging space while the lower cabinet houses several drawers. Often times, the space below a hanging rod is underutilized, so I thought this setup was ingenious. In a real home, I could see the drawers being used to corral mail, parent-teacher communication and children’s homework. You could even designate a drawer for each child.
2. Loads of kitchen drawers. The kitchen occupies one wall. The owner opted for a trio of windows with lake views in lieu of upper cabinetry. (Duh.) The base cabinets open to reveal ample drawer space.
Shallow drawers are ideal for smaller items like silverware, cooking utensils, cutting boards and baking sheets. Deeper drawers are perfect for pots and pans.
A single pull-out below the sink provides hidden storage for trash and recycling bins and also houses dish soap, dishwasher detergent and extra trash bags. The lower drawer to the left of the trash is actually a drawer dishwasher hidden by a cover panel. The compact size allows for a separate drawer above which houses silverware and makes the task of unloading the dishwasher a breeze.
FYI – I mentioned my thoughts on having a trash pullout at the sink in this post, and my concerns were validated. The setup worked well for us when there was only one person in the kitchen, but we tend to clean up after meals together and prefer separate zones for trash/recycling and dishwashing. Otherwise, the person at the sink is constantly being asked to move out of the way. That’s just our preference.
Yes, this is an IKEA kitchen and, no, I didn’t know about it when I booked the place. I was so excited (and, quite honestly, surprised!) when I opened a cabinet and made the discovery. All the cabinet frames and drawers in the house are IKEA, even the bathroom vanities.
From a design standpoint, I liked the seamless look of the single panel fronts versus several individual drawer fronts. Opening one drawer to gain access to another drawer really wasn’t as awkward as I thought it would be. Inside and out, the cabinets are tidy. The custom fronts are furniture grade plywood outfitted with raw brass pulls. I loved the warm, natural look. I also loved the owner’s decision to repeat the cabinet design in the bathrooms. It just made the entire house feel really cohesive.
3. A freestanding pantry. With no room for a walk-in pantry, a floor-to-ceiling pantry is an effective alternative.
Not only does it provide storage for dry goods, it houses dishes, bowls, glasses, mugs, serveware – even a slim refrigerator with bottom freezer! An open space above the refrigerator acts as a minibar out of kid reach. Note: There is no microwave in the house which perplexed us at first, but the only thing we missed it for was popping bagged popcorn.
Once again, drawers, drawers and more drawers glide in and out for easy access and loads of storage. The placement of dishes and serveware near the dishwasher facilitates dishwasher unloading.
4. A kitchen table. No dining room? No problem. A large table punctuated by a pair of oversized pendants takes the place of an island and acts as buffer between the kitchen and adjacent living room.
Reclaimed wood and an X-base are reminiscent of a farmhouse table, but the waterfall edge is a modern touch. A mix of vintage chairs lends a casual vibe. I loved the juxtaposition of the rustic table and chairs against some of the sleeker elements in the space.
5. A custom, low-slung media stand. An extra low media stand allows the flatscreen to reach just below the window line, allowing for uninterrupted views of the landscape.
The simple design raises the flatscreen to a comfortable viewing height and provides space for thin electronics and books.
6. A desk behind a sofa. Bringing in a console table is the knee-jerk reaction when considering the space behind a floating sofa, but what about a drop-leaf table that doubles as a desk? It’s an instant home workspace!
In a traditional setting, I could see it being used to pay bills, check email, work from home and tackle homework. It’s conducive to adults and children alike.
7. Nightstand alternatives. In moderately sized bedrooms, nightstands can crowd the room and eat up precious floor space. Floating shelves attached to an extra wide headboard are an effective option.
There’s just enough space for a glass of water, a candle, eyeglasses and nighttime reading material.
They’re great in children’s rooms, too! Forgo lamps and mount wall sconces on the headboard.
In one of the bedrooms there wasn’t quite enough room for shelves, so the owner brought in folding chairs to flank the bed. Bonus: The chairs can be used for extra seating in a pinch when company visits.
8. Pocket doors. Here, a pocket door separates a powder room from the hallway. When space is tight, everyday motions like opening a door can be cumbersome. In hallways or in doorways that adjoin two rooms where the space required to accommodate a swinging door is minimal or non-existent, consider installing a pocket door.
Another pocket door separates the master bathroom from the master bedroom.
I hope these ideas inspire you to think outside the box when coming up with space-saving solutions in your own home! Admittedly, there were so many great details in the cabin that I had a hard time condensing them into a readable post. (Still, here I am at 25+ photos and 1,000+ words. Are you still awake?!) I encourage you to go back through the images and make note of more features, like the simple trimwork, the flooring materials, the mirror-less powder room, the mirror at the end of the hallway, the freestanding soaker tub, the DIY platform beds (constructed of the same plywood found in the kitchen and bathrooms), the custom cabinet bases, the artwork and ALL. THE. CORNER. WINDOWS. What catches your eye?
P.S. – See more vacation houses here and here.
images: Dana Miller for House*Tweaking

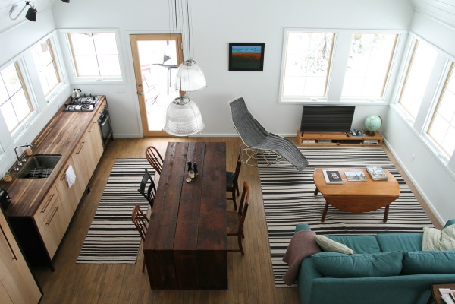
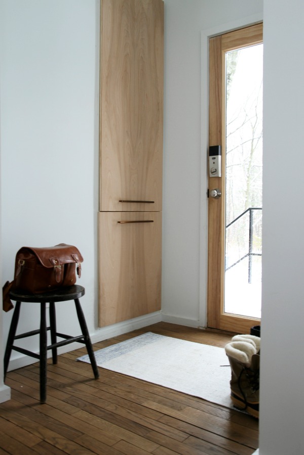
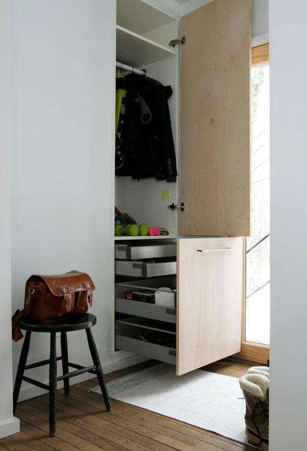
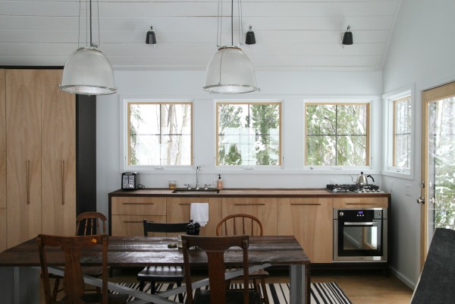
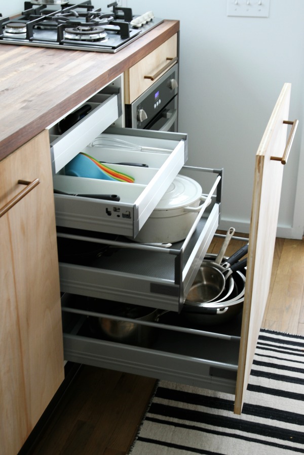
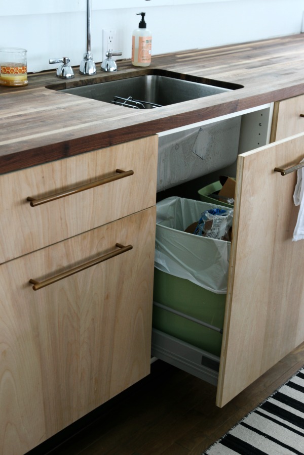
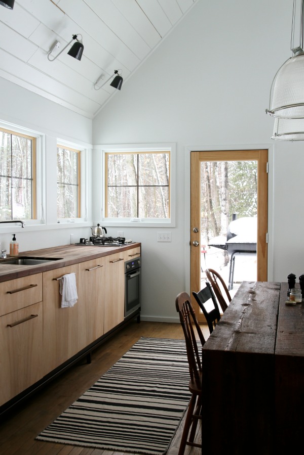
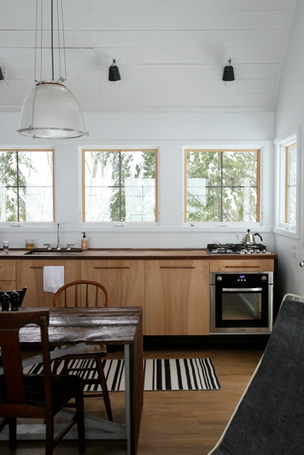
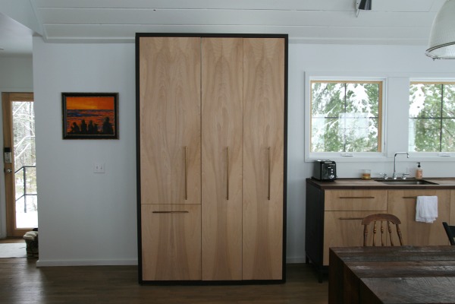
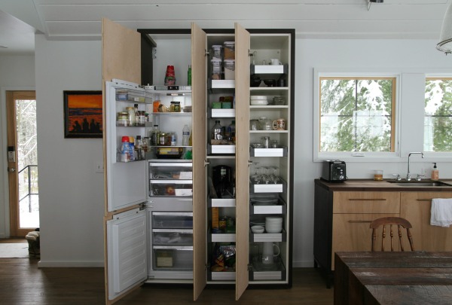
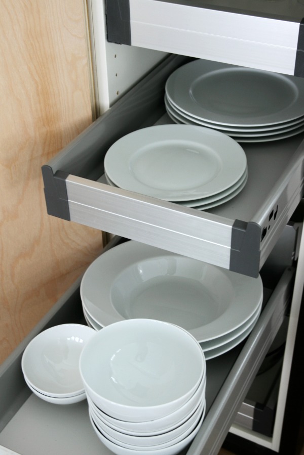
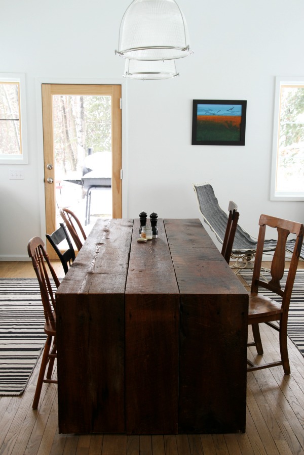
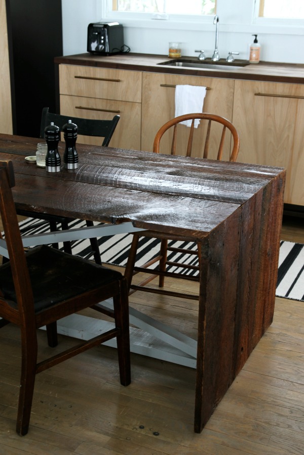
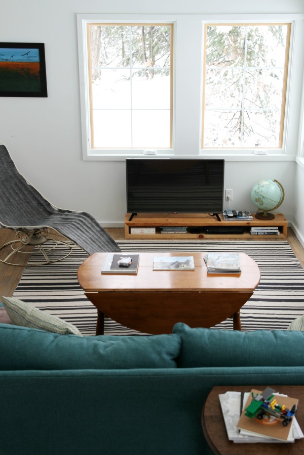
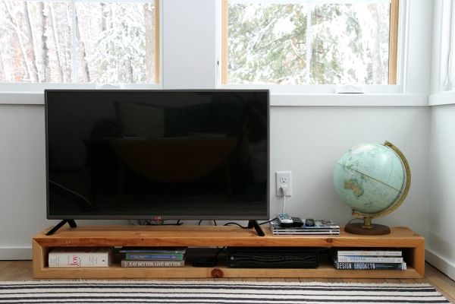
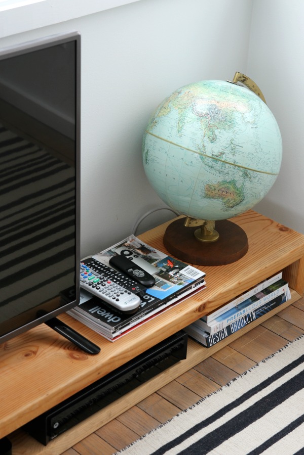
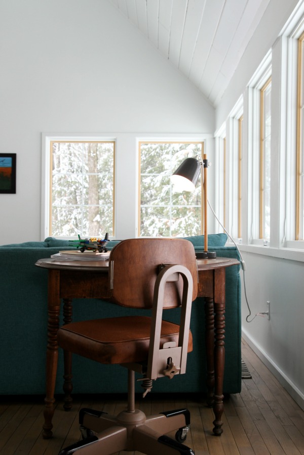
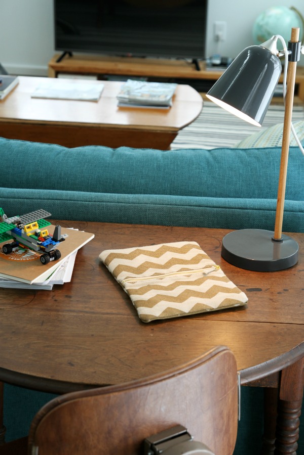
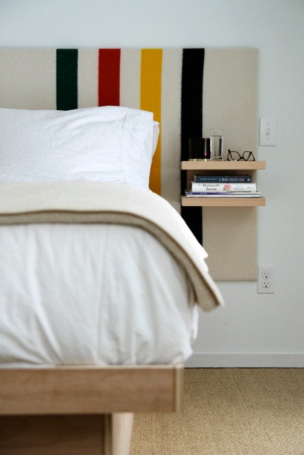
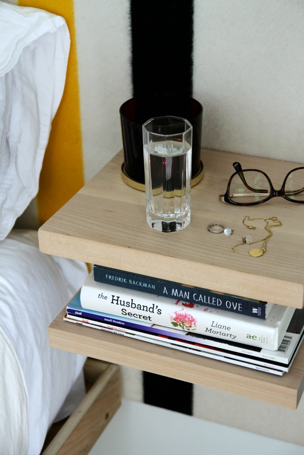
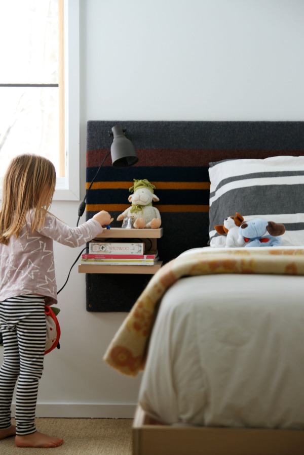
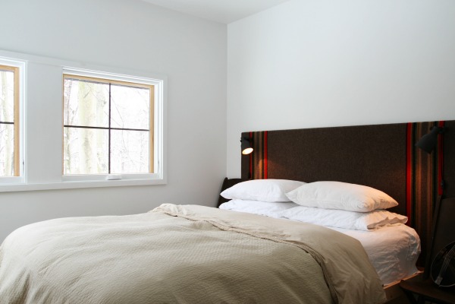
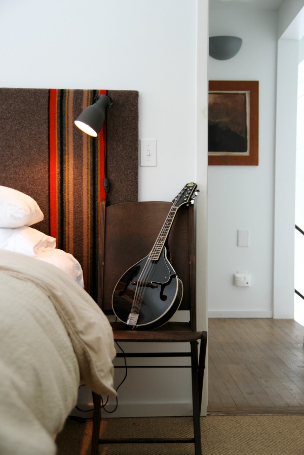
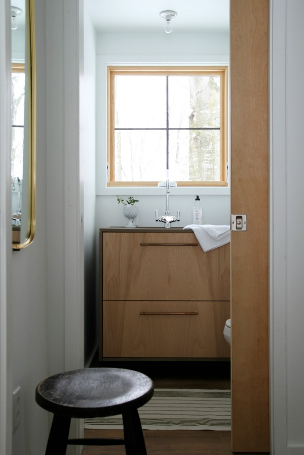
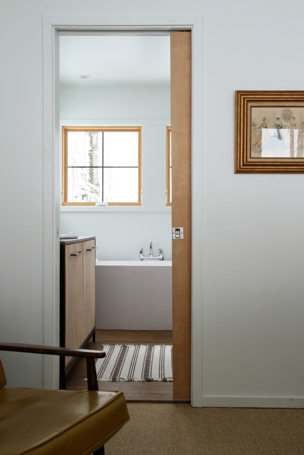























budget decor, DIY, IKEA kitchens, inspiration, interior design, kid-friendly, organization