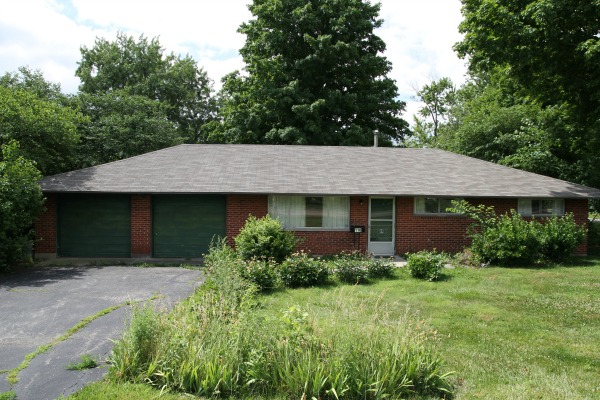
So, we bought a house. Now for the tour!
You may have already noticed that the flip house is eerily similar to our current home. It’s a midcentury brick ranch on a slab with three bedrooms and two full bathrooms. At ~1,100 square feet, it’s a tad smaller than our home. (Essentially, it’s missing the room that serves as our mudroom/dining room/laundry nook.) The front entry garage extends to the back of the house and is much larger and deeper than ours. (Steve is jealous.) The hunter green doors must go. The roof is in excellent shape, but the eaves need replaced. There are no gutters or downspouts.
The yard is almost a half-acre corner lot with mature trees, including a fruit-bearing cherry tree. The bushes lining the walk to the front door are peonies. When we first toured the house, they were in bloom and so pretty. For the most part, the landscaping is fine. It’s nothing a little weeding, pruning and mulch can’t fix.
Ready to see the inside?
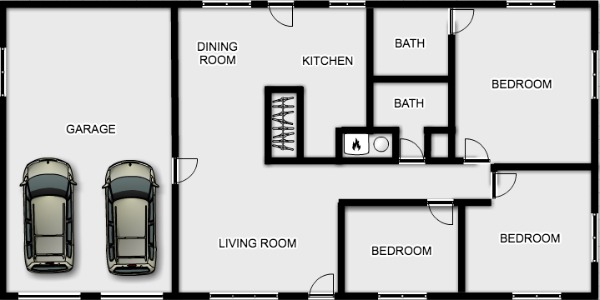
Here’s a rudimentary floor plan to help you get your bearings. It isn’t exactly to scale (I left out the bedroom closets), but it’s pretty close. The front yard would be at the bottom of the schematic, and the backyard would be at the top.
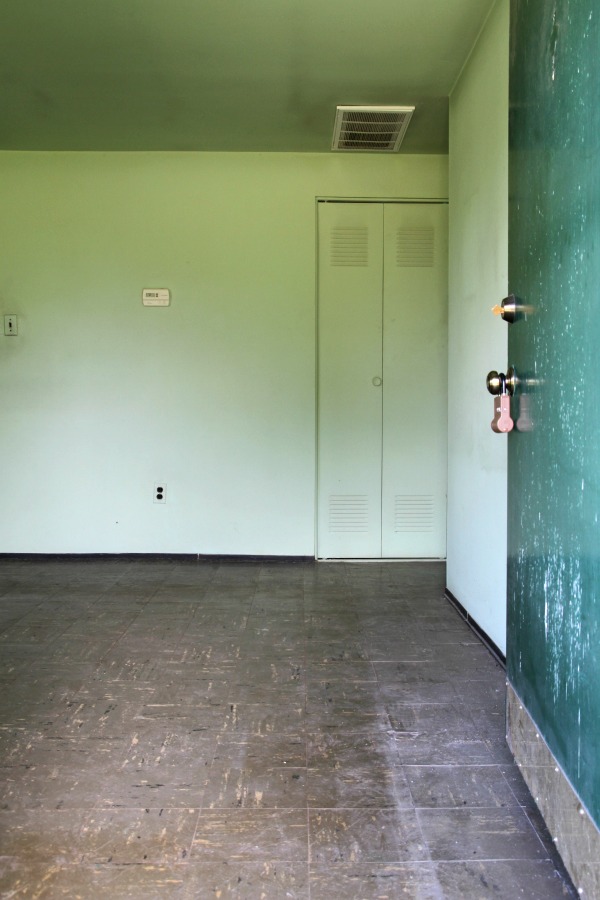
Welcome! This is the view as you enter the front door. Straight ahead is a utility closet that houses the furnace and water heater. On the other side of the wall with the thermostat is the kitchen. The pistachio walls and asbestos tile just scream HOME, don’t they?
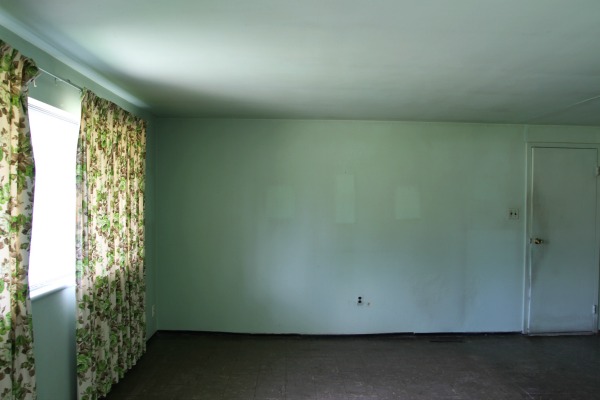
The front door opens into the living room. If you enter and turn left, this is what you see. There aren’t any defining architectural features in the house – not even a fireplace. The man door on the right allows access to the garage.
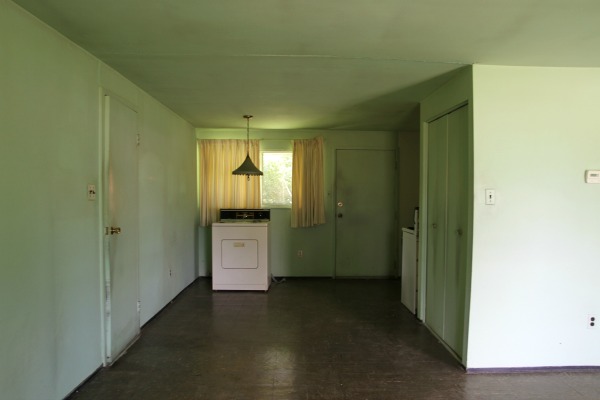
Beyond the living room is a dining space just off the kitchen. (Yes, that’s a dryer in the dining room. It was originally in the kitchen, but Steve pulled it before I took pics.) There’s a closet on the right that completely crowds the kitchen. The facing door opens to the backyard.
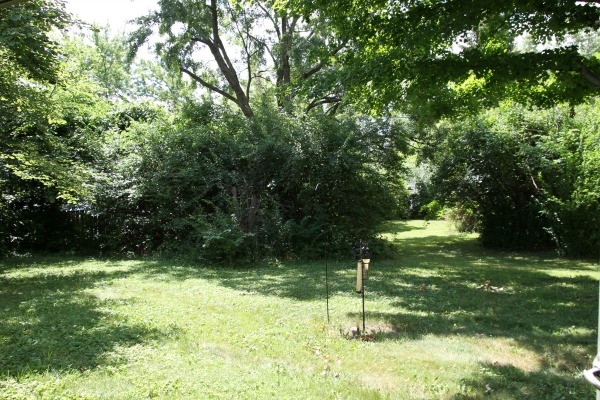
The backyard is spacious but a little wild.
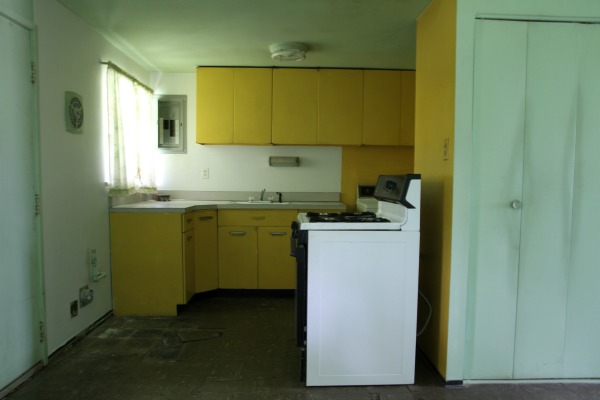
Back inside, the kitchen boasts yellow Republic steel cabinets. (You can read more about steel cabinets here. They were all the rage in the post-war era.) YELLOW. There is no legit laundry room in the house. Instead, the washer and dryer are included in the kitchen. The dryer used to sit to the left under the wall fan before Steve moved it to the dining room. Believe it or not, the gas stove is located directly across from the dryer hookup. Can you spy the washer peeking out from the back wall? The refrigerator sits in a little nook behind the closet. I’ll share more detailed pictures and discuss our plans for the kitchen in a future post, but let’s agree that the current layout leaves a lot to be desired.
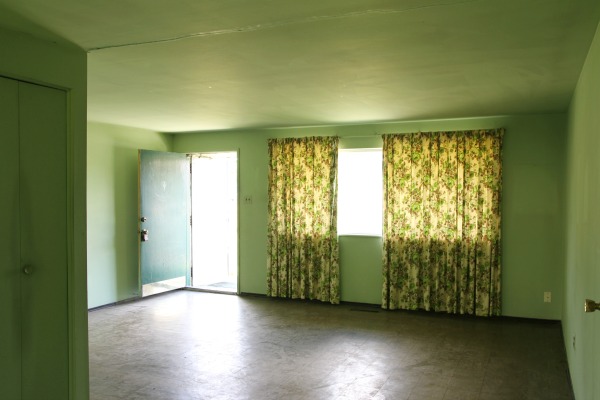
This is the view from the dining room, looking back toward the living room and front door. The house would receive more light if there weren’t heavy drapes blocking every window. The windows are original, and most of them don’t open anymore.
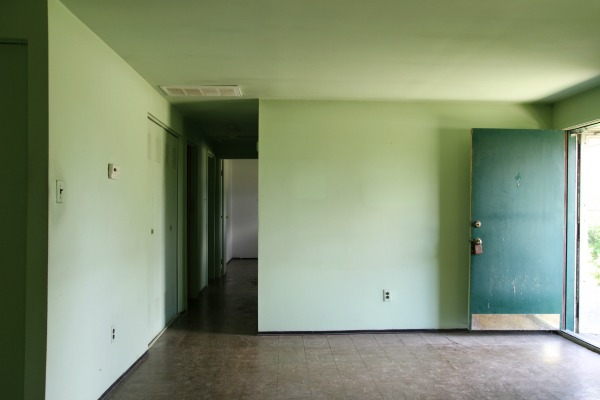
A hallway off the living space leads to the bedrooms and bathrooms.
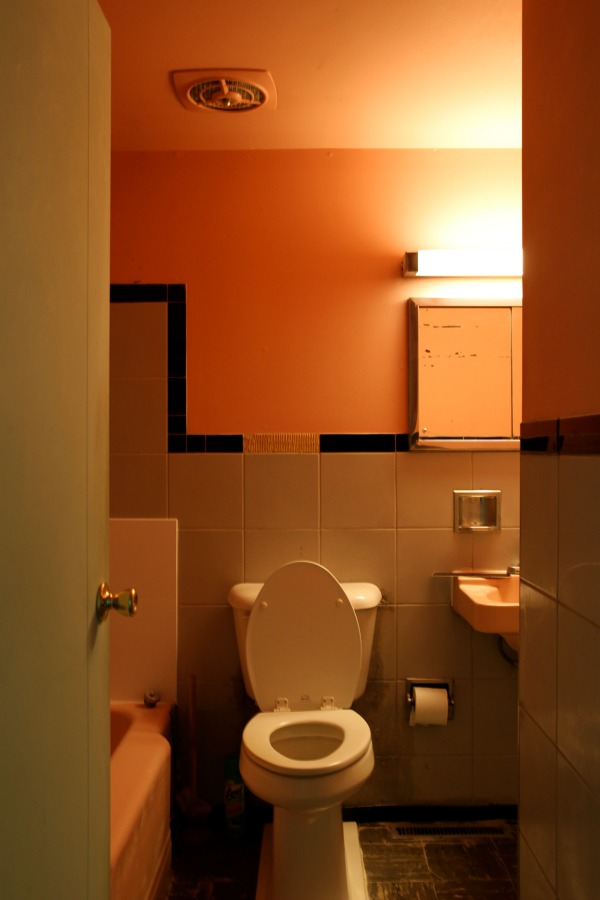
This is the hallway bathroom. Do not attempt to adjust your monitor. It is Pepto-Bismol pink. The tile on the walls is a lightweight metal of some sort. Aluminum? They fall off with the flick of a fingernail. The toilet is newish, so there’s that.
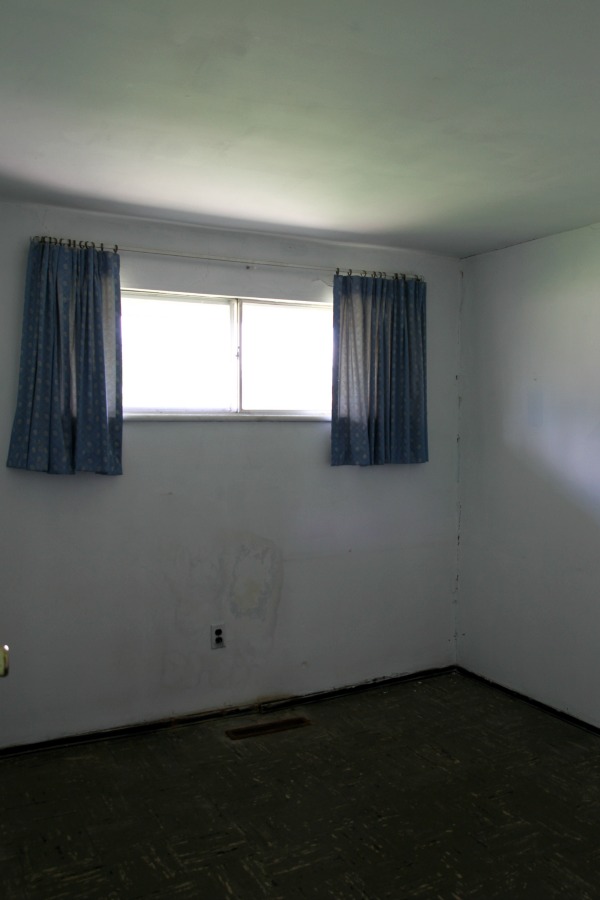
This is the smallest bedroom. It appears to be the source of the cat pee odor. Obviously, moisture has leaked in through the window at some point, but our inspector tested it and it’s as dry as a bone now.
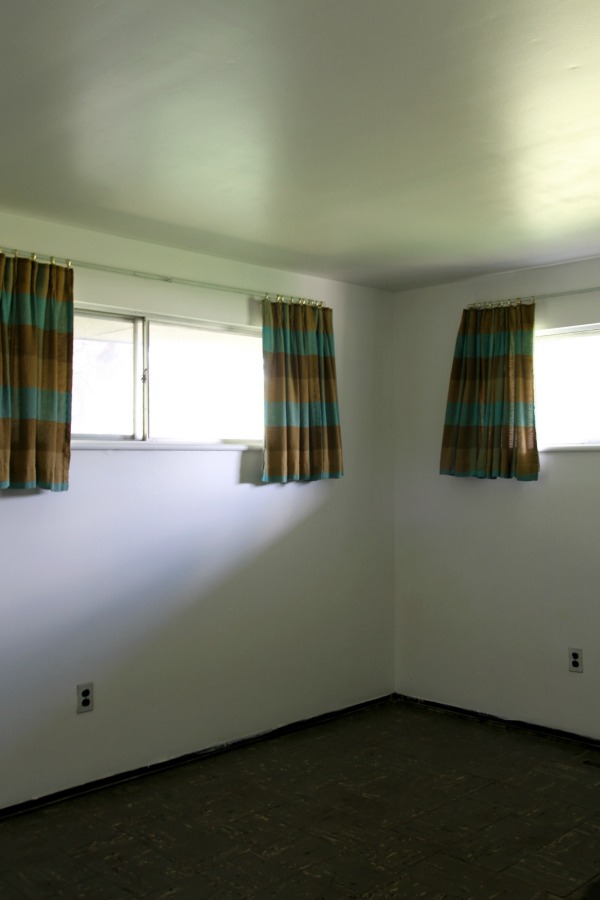
At the end of the hallway is a second bedroom. It’s probably the brightest room in the house.
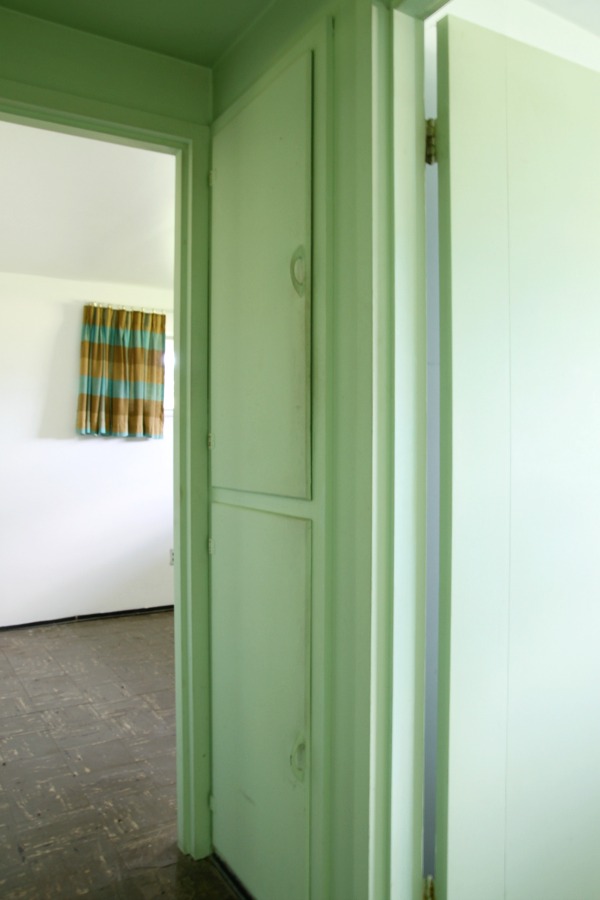
My favorite cranny in the whole entire house is this built-in linen closet between the first and second bedrooms. It could be a sweet little feature with some fresh paint and new hardware.
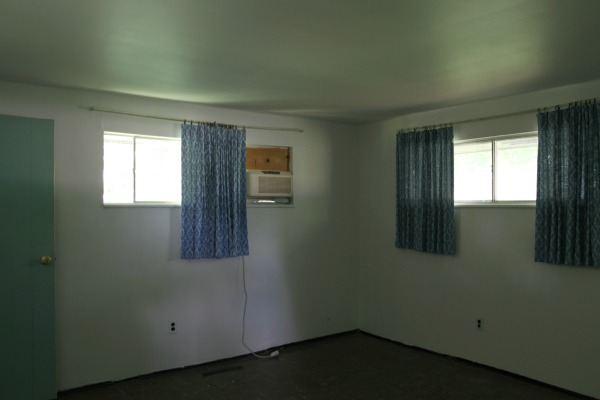
The bedroom at the back of the house is the master bedroom. I’m using the term “master” loosely; it’s a bedroom with an adjoining bathroom. The air conditioning unit in the window reveals another secret about the house: no central A/C. (Our home didn’t have central air when we bought it either. We bought a unit off Craigslist and installed it with the help of a friend and a plumber to save money.)
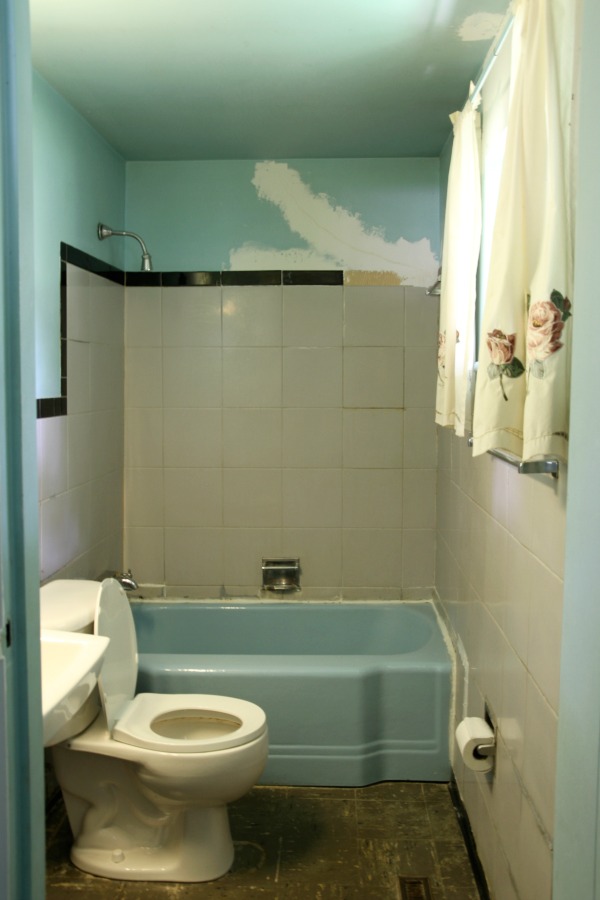
Here, we have the master bathroom and more metal tiles. I like the fact that it has a window.
That’s it! The uglier the befores, the better the afters, right?
We had an inspector (the same one we used for our house) come out after our offer was accepted to take a look at the property and structure. Luckily, no major issues were discovered. Even though it needs a ton of work, the house is solid.
Thank you for all of the encouraging comments on our newest endeavor! We could use some cheerleaders ;) I’ll be sharing updates as we go. We’ve already started demolition and designed a new kitchen. New windows and updated electrical service are up next. We’re currently addressing the odor and scouting flooring options. I want to avoid carpet if at all possible. We’re learning that we’re attempting to walk a very fine line between good and good enough. There are definitely things we would do differently if our intention was to live here, but that’s not our goal. We want to appeal to the masses – with style and budget in mind. We don’t want to price ourselves out of the market which means we won’t be vaulting any ceilings, removing any load-bearing walls or creating a separate laundry room. But, I can tell you right now, there will be no blotchy beige tile anywhere. Nada.
images: Dana Miller for House*Tweaking
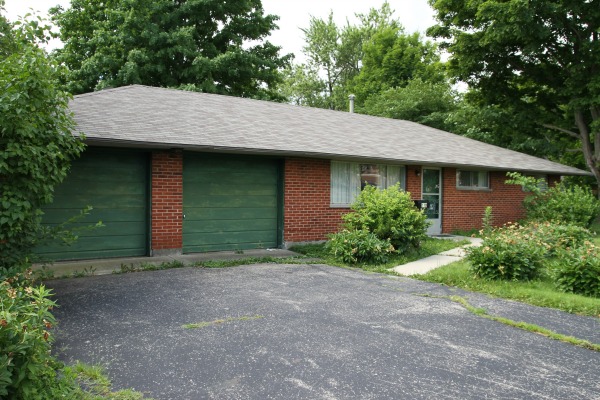
Confession: we’ve been trolling house listings since last fall. We knew that once our mortgage was paid off, we wanted to seriously consider potential investment properties. Initially, several scenarios came to mind: 1) Buy another fixer-upper to renovate and live in, and sell our current home for a profit. 2) Buy a rental property and rent it out while living in our current home. 3) Buy another fixer-upper to renovate and sell for a profit while living in our current home. We spent a lot of time studying the local real estate market, researching feasible real estate investment options, running the numbers, talking to realtors and seasoned investors and figuring out exactly what we wanted to gain from our investment. A new home? A sizable, one-time payoff? Steady, long-term additional income? A new experience? A challenge?
We looked at a ton of houses – online and in person. I can’t even make a guesstimate. A TON. We looked at all kinds of properties: foreclosures, short sales, HUDs, for sale by owner, sheriff sales, real estate auctions, old houses, new houses, big houses, little houses, estate sales and plain ol’ houses just, you know, for sale. At one point, we were this close to purchasing a parcel of land in a neighboring city and building an Airbnb first, then eventually adding a home for ourselves, but were stopped short thanks to zoning restrictions and a questionable lien on the property.
We discovered pretty quickly that it was going to take a property with loads of potential at a great price and some proper star alignment to get us to leave our current home. We’ve touched every surface, made it ours and own it outright. It’s the ideal setup for us at this stage in our lives. Plus, I think there’s something to be said for living in a home for a while after the renovation dust settles. So many homeowners move on to bigger and “better” things when their house is done, but we feel like, “What’s wrong with staying put even if it’s not our forever home, our dream house?” In reality, we’re very much enjoying the freedom our home has given us. That’s not to say we wouldn’t be tempted if the right house came along – at the right price, at the right time, in the right location. But, so far, it hasn’t and we don’t see any reason to force it. So we ditched option #1…for now.
Regardless of our living situation, Steve and I have been itching to take on another project. Home improvement is something we both enjoy. It’s a fulfilling outlet for us. We know houses are just things, but we can’t help seeing the potential in even the worst ones. And if we can turn a profit doing something we love, then heck, let’s try it! But not on TV. (Yes, there have been television offers but that’s not us. Props to the people who do it though!)
So as soon as we paid off our mortgage, we took out a home equity line of credit in order to make a cash offer on and renovate a fixer-upper. Mere days after we opened the account, we found the perfect investment property in a highly sought after local neighborhood. I toured it the day it went on the market while Steve was at work. (Scouring new listings had become part of my morning routine.) The minute I stepped in the door, I knew it was the one. Immediately after the showing, I called Steve and we decided to make an offer. We were actually driving up to Michigan for spring break later that evening and communicating with our realtor via phone to put in an offer. Sadly, a few hours later, we learned that there was a clause in the contract requiring owner occupancy for 12 months. Basically, we were required to sign a contract saying the house would be our primary residence for the first year. We had no plans to live in the house, and our realtor advised us against lying due to legal repercussions. So we had to let it go. Even though it was perfect.
Fast forward two months, a nearby dilapidated ranch caught our eye. (Sound familiar?) It was an estate sale to be sold in as-is condition and was located in a township void of pricey city taxes and within an excellent school district. (We had learned from months of research that “as-is” listings can be great investment opportunities.) Steve called our realtor to schedule a showing, but while we were waiting to hear back I noticed the listing had already gone “pending” online. When our realtor called back, we fully expected him to tell us the house was under contract, but instead he said we were good to see it that day.
“It’s listed as pending online. Is that not the case?” we asked.
“No. The listing agent said it’s a mistake. There have been major issues with a new listing database. There’s no contract,” he answered.
We saw the house later that day and made an offer that evening. Our lowball offer was accepted (most likely because we were paying cash, could close quickly and beat other buyers to it thanks to the lucky “pending” slip-up) and…SURPRISE!…we closed on the house last month. Since no liens, loans or in-person sellers were involved, it was the fastest closing ever. It went something like, “Sign here and congratulations.”
Although, the congratulations part felt laughable to us. “Congratulations! You just bought a second house! It needs a ton of work and smells like cat pee!”
As far as plans go, we’ve decided to fix it up and sell it as opposed to rent it out, although both are viable options. If it doesn’t sell (fingers crossed it does), we can always rent it out even though it’s not our first choice. (We’ve learned that we need a Plan B in case Plan A doesn’t work out.) Why sell? First, if renting the house were our primary goal, many of the improvements we’d like to make wouldn’t happen. Making improvements to appeal to renters is not the same as making improvements to appeal to buyers. Sure, we could go in and clean it up a bit and make a few so-so repairs and rent it out, but that’s not something that sounds too enjoyable or fulfilling to us. We like a good challenge. Second, the house is in the same township we live in, so we’re all for renovating it to maintain (and possibly increase) home values. Finally, we aren’t entirely sure where we’ll be living 10 years from now, and we don’t want to invest in a long-term rental and be responsible for it remotely.
I’m hesitant to call what we’re doing a flip even though, let’s be realistic, that’s what we’re doing. However, we have no plans to install the cheapest granite countertops we can find and slap down a bunch of carpet in a matter of weeks. Yes, one of our goals is to make a profit, but we don’t want to completely sacrifice style in the name of dollar signs. We love the idea of a thoughtfully designed, budget-friendly flip, and we’re fully prepared for it to take a little longer than the average flip. Is there such a thing as a careful real estate turnover? On the other hand, we also realize we’ll have to make some compromises since we’re not renovating the house for ourselves. We’re confident we can find a sweet spot between cheap flip and dream remodel.
I’d like to mention that we chose not to share our plans and house search in detail in real time on the blog because we wanted to be sure our decision wasn’t swayed by outside influences. We really wanted to stay true to ourselves and our personal goals. I hope you understand! The good news is I plan to document our flip experience much like I did our downsizing journey. If anything, we’ll all learn something, right?
So, yeah, we bought a house. It reeks of cat piss. And we couldn’t be more excited. Or scared. House tour coming soon! (Two words: pistachio walls.)
image: Dana Miller for House*Tweaking








































budget decor