“…reindeer pause…out jumps good ol’ Santa Claus…”
There are only 87 days until Christmas. This makes me a little nauseous. But that’s not what this post is about. This post is about the Underdog’s roof. Prepare to learn more than you ever wanted to know about it.
The backside of the Underdog is riddled with all kinds of venting paraphernalia on the roof. {Disregard the horrid landscaping and dirty brick. We’ll get to those…someday.} Several features were present when we bought the house but others have been added to meet code requirements and to make the house safer and healthier.
Three surface vents near the ridge of the roof came with the house. Typically, they are thought to create adequate air flow beneath the roof so that condensation problems are avoided. These vents will disappear with a new roof install and new foam insulation.
Along with the surface vents, there is a gas furnace vent and the chimney both of which are original to the house. These will remain intact although the wood burning fireplace will be converted to gas.
Two plumbing vents {they look like small black pipes sticking up through the roof} were in place already and will remain as well. The one on the left is for the bathrooms and the one on the right is above the laundry area. Are you starting to get a feel for the house’s layout and {modest!} size just by knowing what’s what on the roof? Kinda cool, right?
The old kitchen hood vent is located near the laundry area. Previously, the stove was placed on the wall that separates the laundry closet from the kitchen. We’re moving the range to the exterior wall of the kitchen at the back of the house. It will be placed between the two kitchen windows to serve as a focal point and to make room for the refrigerator which was previously located along an interior wall that we knocked down. Remember the wall between the living room and kitchen? Yep, that’s where the fridge used to be. The new kitchen layout puts the fridge where the stove used to be. Soooo…that old kitchen hood vent is going bye-bye.
As you’ve probably guessed by now, this bad boy is the new kitchen hood vent. Handy Hubby installed it himself.
That’s the interior view. Notice how the range and hood will be centered – albeit not perfectly due to space restrictions – between the two windows. We also have plans to convert the window on the right side to french doors. We like the idea of having direct access from the kitchen to a future backyard patio since we prefer to eat outside as much as possible. But enough of that. Back to the roof…
Also new to the roof is a vent for the radon mitigation system that we had installed. {The house failed radon testing upon inspection.} If you’ll remember, HH had the grand idea to locate it within the laundry nook’s walls to save precious space. The roof vent was part of the hired out install.
When we bought the Underdog, our inspector discovered that the dryer vented directly into the attic. There was 50 years worth of lint in that attic! Gross and not so great for preventing moisture in the attic. HH installed a new dryer vent which vents to the outside through the roof now. No more attic lint!
From the inside, you can see where the new dryer vent and radon mitigation system exit through the roof.
HH also installed fans for proper ventilation in each of the two bathrooms. When we purchased the house, there were no bathroom fans. Even before we uncovered a major mold and mildew problem in one the bathrooms, we were set on having proper bathroom ventilation. I can barely stand to shower in a bathroom with no fan! Like in hotels. You know that can’t be good. Nothing dries out. Towels are still damp when you go to use them the next day. Ew. Me no likey. So, two new bathroom fans it is.
This should also give you a better idea of the bathrooms’ size and location. Even though we’re designating one as the ‘kid/guest bathroom’ and the other as the ‘master bathroom’, there’s really no difference between them. They are mirror images of each other and exactly the same size. And there’s definitely nothing master-ish about the master bathroom – other than in being located off a bedroom.
In summary, several original roof vents are coming out and we’ve added a few new ones. Specifically, three surface vents and one old hood vent are no longer needed. Instead, proper ventilation for the radon mitigation system, dryer, new kitchen hood and two bathroom fans has been added.
Why am I sharing all of this? There’s a good reason. If all goes as planned {which could likely NOT happen because we’re talking real life renovation here} the Underdog is getting a new roof this weekend. All of that stuff I just bored you with beat to death had to be completed before the new roof could go on. And since we were wanting to DIY most of those little projects {dryer vent, hood vent, bathroom vents} to save some money, it’s taken us a while to get around to it. But they’re finished now and the roofing material has been ordered. We’re just hoping we stay on the schedule for this weekend. Fingers crossed!
In case you’re wondering, we did in fact decide to go with a metal roof which I mentioned a while back here. It won’t be a standing seam style as seen here…
The quote on that style came back way over our budget. Instead, it will be an Everlast charcoal gray roofing metal that contains more ribbing {i.e. humps}. It’s not exactly what we would have chosen style wise if money wasn’t a concern BUT money is a concern. The metal roof will look more like this…
Notice how there are large ribs every 9″ or so with lower rising ribs in between. As far as color goes, we’ve pretty much been set on a dark gray or black since we began contemplating a metal roof. We want something that looks great with the original brick color as is {i.e. the way it is right now} and that would look great with lime washed brick too since we’re thinking that may be in the Underdog’s future…far future…not anything we’d do right away. We settled on a charcoal gray color just because we felt the black would too much contrast. And you know I like gray!
Price wise, yes, a metal roof is more expensive than an asphalt roof. But we really want something maintenance free that will last a long, long time and we’re trying to go as green as we can afford on some items whose aesthetic appeals to us. We have money from an insurance claim that we filed back in June after a severe hail storm damaged the already weak and leaky roof. The money the insurance company gave us was based on a new asphalt roof. After all is said in done, we’ll be paying $1,500 – $2,000 for a new metal roof. This includes new gutters to accommodate the runoff from the metal roof and the installation of four skylights over the kitchen area which I briefly discussed here.
That’s the latest on progress at the Underdog. Things have been sort of at a standstill for the last week or so. For one, HH finally took a weekend off {the first I can remember in a long time!} to take Layne camping. They had a blast. Also, we’re awaiting the arrival of new doors and windows. We were told they would be in this week but, lo and behold, now we’re being told it will be next week before they arrive. HH has just about had it with contractors and their broken promises. Luckily, nothing major has happened but HH is tired of getting the run around. Especially since he thinks he could do most everything himself if he had the time. The new windows and doors arriving a week late pushes everything back…insulation, drywall, flooring, kitchen install, etc.
Oh well. It’s nothing we didn’t expect or weren’t warned of when we initially told everyone our renovation plans. We’re grateful that we have a roof over our heads and don’t have a pressing deadline. Still, we’d like to get everything done and move in soon. We try to remind ourselves daily that it’s all just stuff in the end and we’ll get there eventually. Plus, we really do enjoy seeing our drab Underdog come to life – even if it is in gradual little spurts.
images: 1-12) Dana Miller for House*Tweaking 13) LGC Roofing 14) North Carolina Metal Roofing

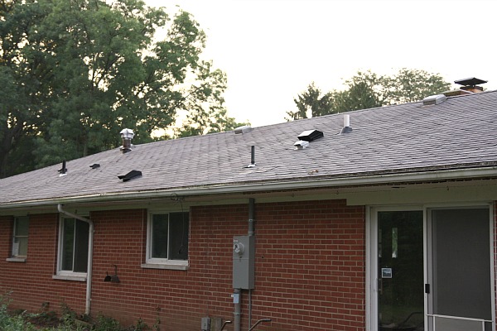

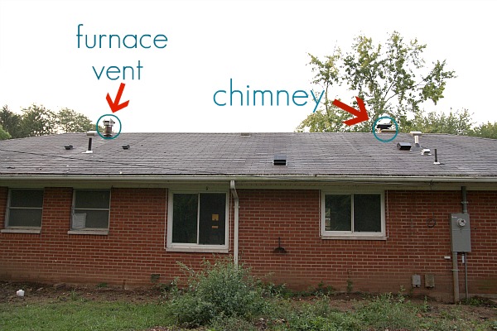



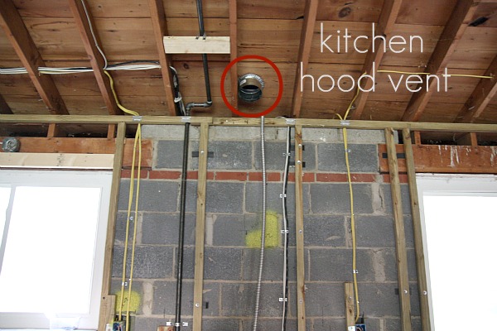
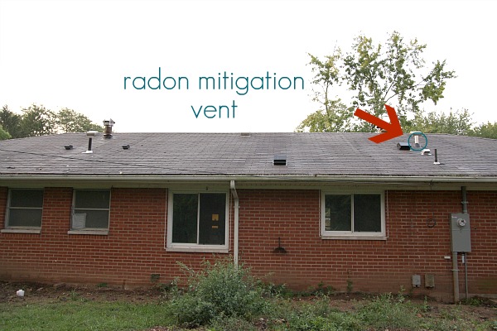
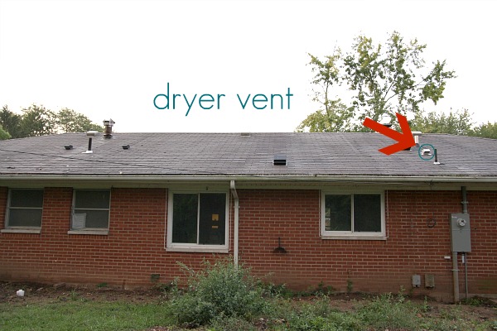

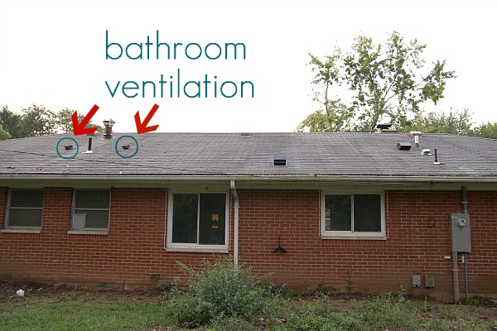
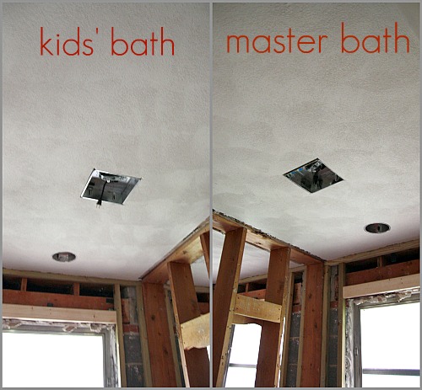
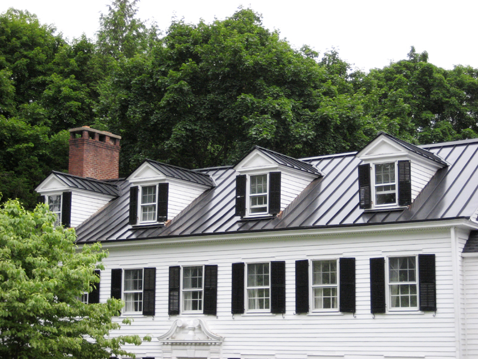
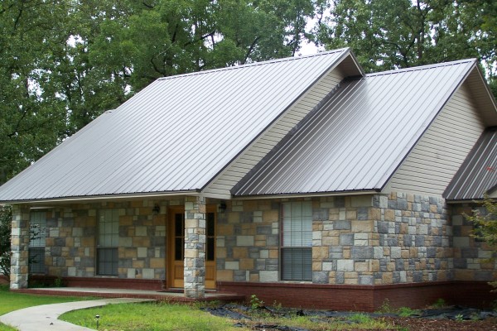




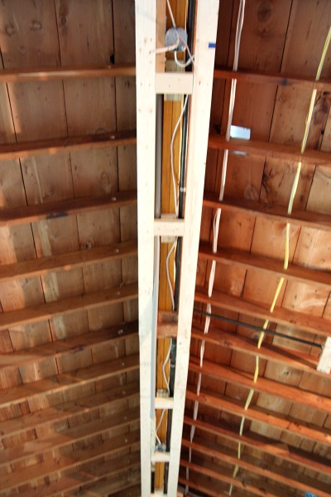
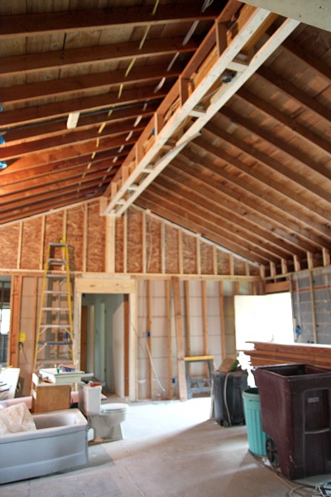
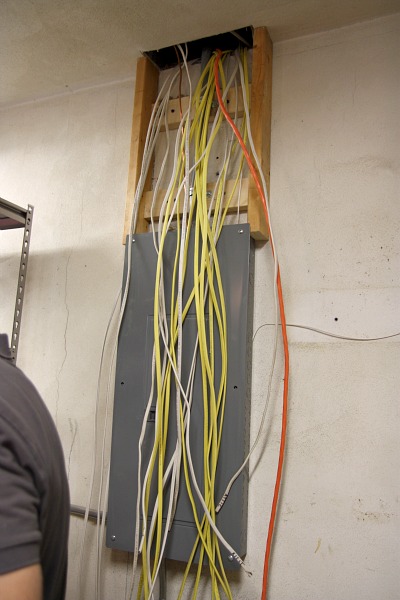
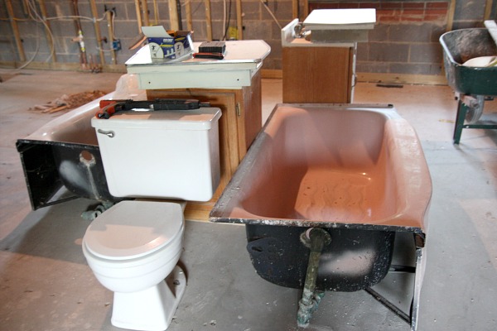
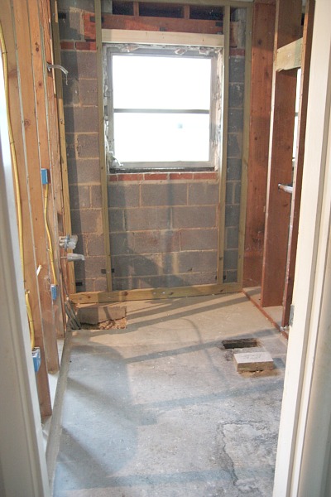
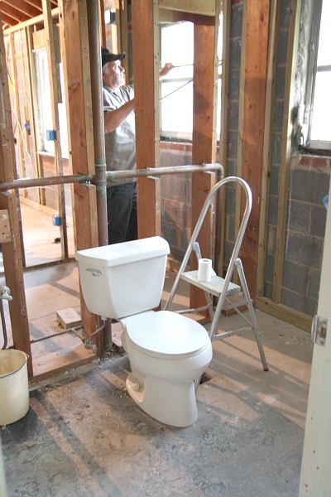
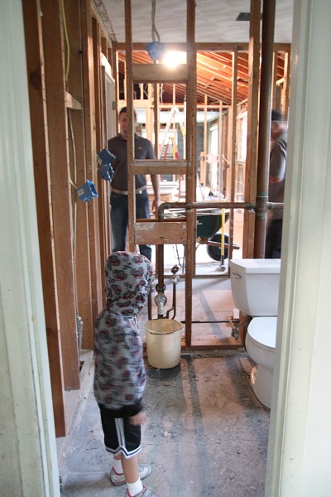
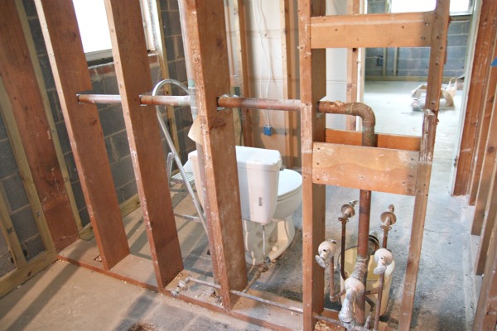
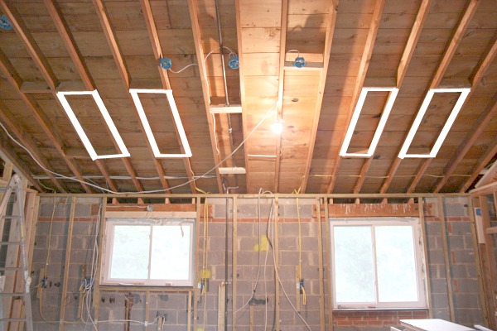
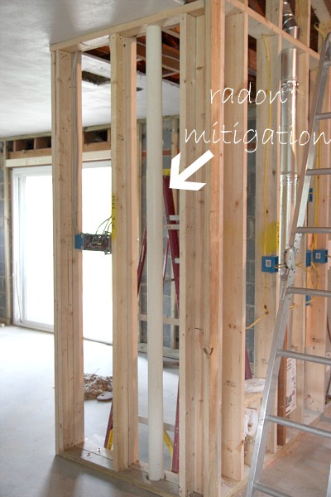
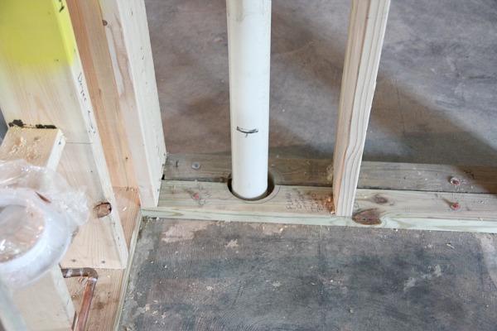
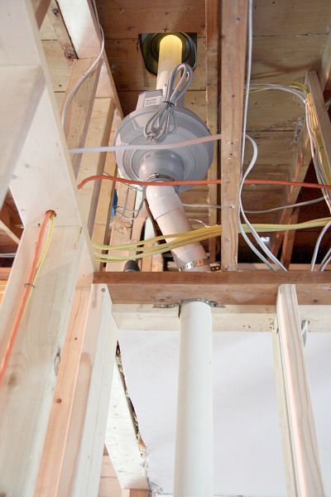
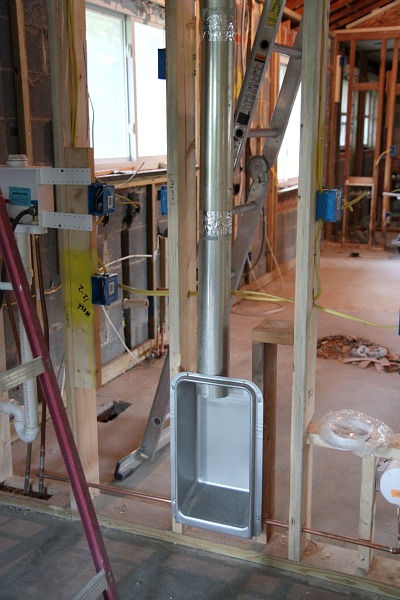
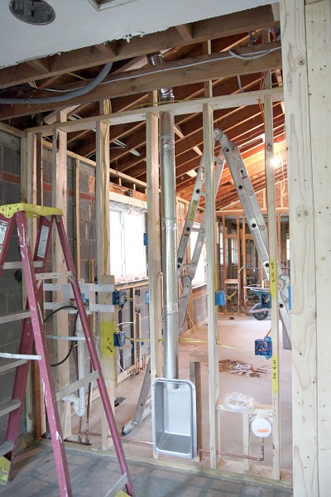



















DIY