This is how our kitchen island has looked for the last 3 years.
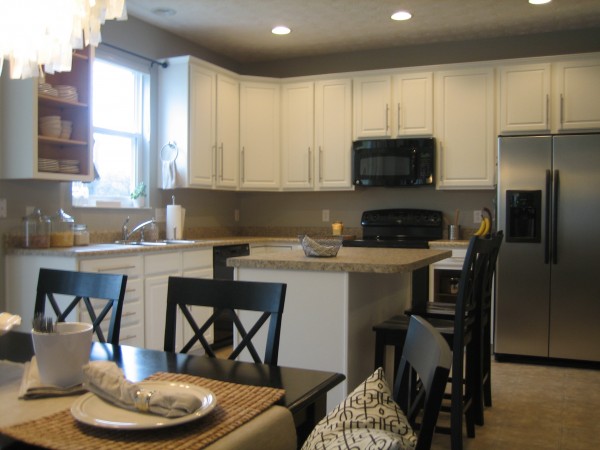
Even though we upgraded our builder laminate countertops along the perimeter, the island sat untouched.
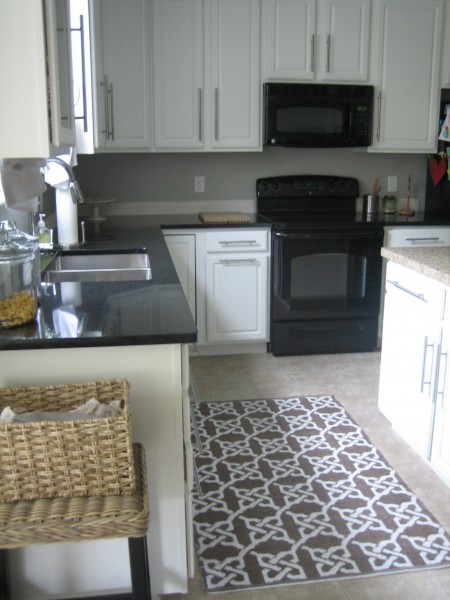
Over the course of the summer (in between vacations, Kindergarten preparations, swim lessons, soccer practices…and not to mention 2 ‘real’ jobs), we sporadically worked at bringing the island up to par with the rest of the kitchen. I wanted something a little more substantial with open shelving and a butcher block countertop. Like this…minus the TV…
Thanks to Handy Hubby and his generous woodworking friend, I scored a handmade extension for the island. It only took them a few hours, $30 and a large pizza to finish the job. Then the 9″ island extension sat in our basement awaiting caulk, primer and paint before being installed. Handy Hubby caulked the seams a few weeks ago…
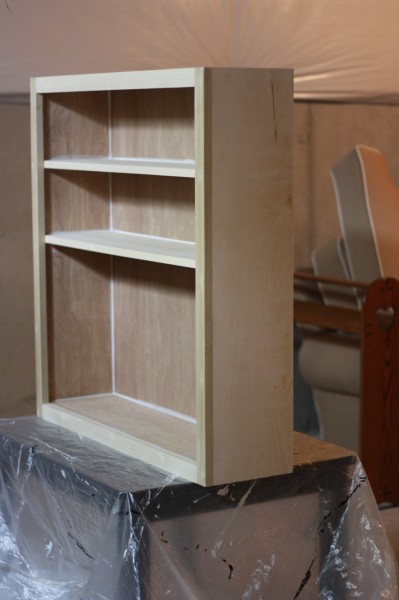
…and I finally got around to priming and painting the darn thing last week. I picked up a slab of IKEA’s Numerar oak butcher block. And by ‘picked up’ I mean I dragged my 2 lil’ guys to the Swedish superstore, artfully rearranged all the car seats in the Trailblazer, guilted some big-boned stranger lady into helping me lift the heavy wood slab and somehow managed to slide it across the tops of all the seats’ headrests. (IKEA may be the reason why I drive an SUV.) Which means last weekend Handy Hubby installed the extension AND countertop onto our builder grade kitchen island. Man, I love that man. Here’s what he did:
Removed the island drawers…
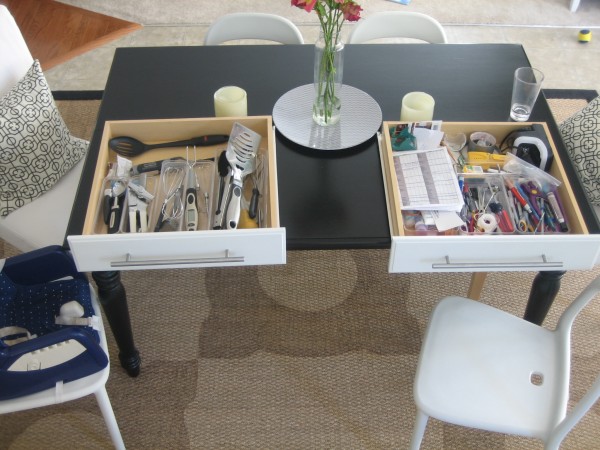
Removed the builder grade laminate countertop…


Scraped off some random dried paint drips from the bottom of the extension (I’m not a professional painter)…
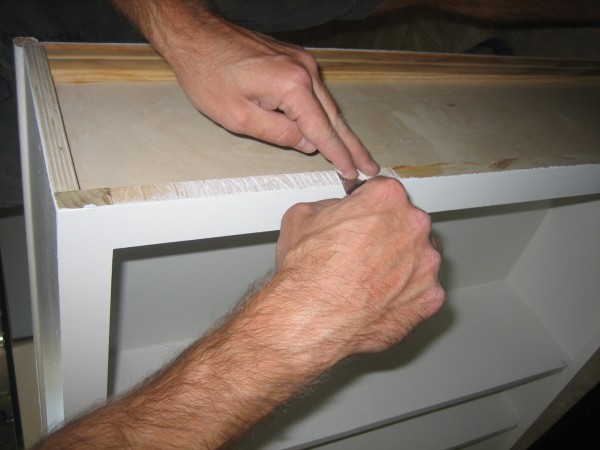
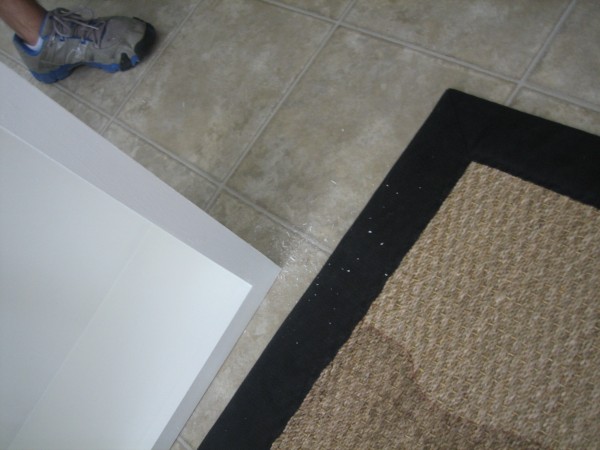
Placed the open shelving extension…
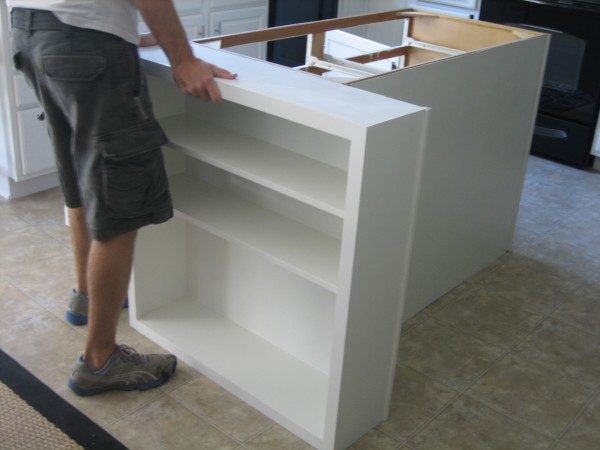
Clamped it to the existing island…
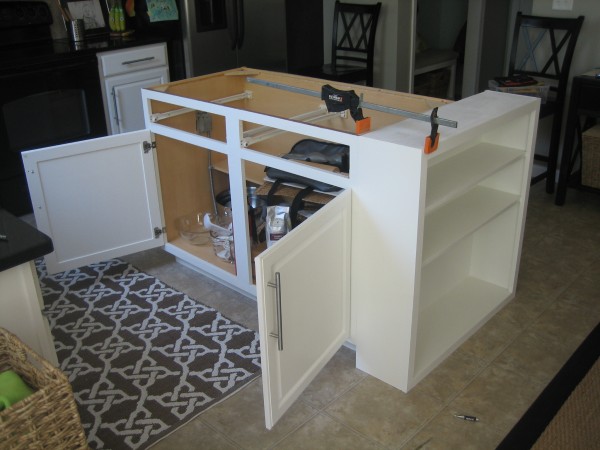
Pre-drilled holes and screwed the extension into the existing island frame and into the floor…

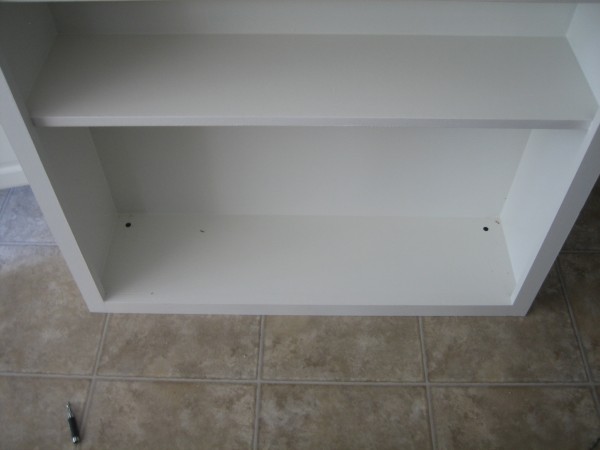
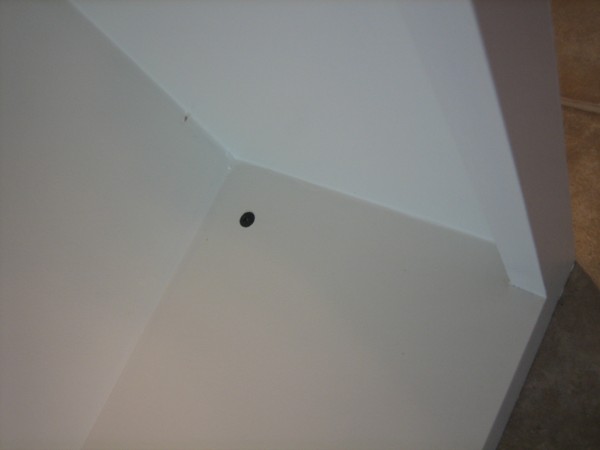
Once the island was secure and checked for level height all the way around, Handy Hubby laid the butcher block on top of the island.
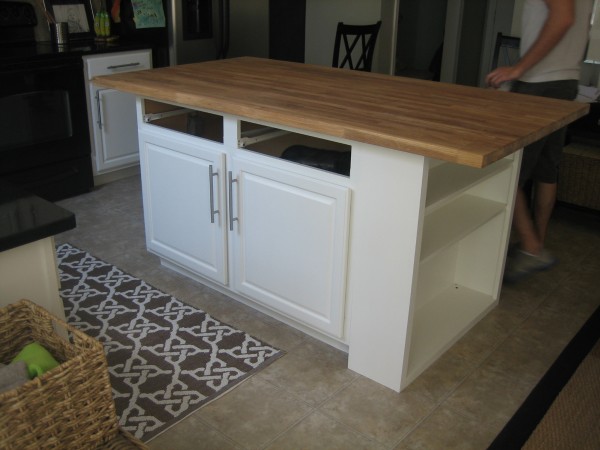
Luckily, the width was just right but the overhang was a bit much lengthwise. It was about 10″ too long as-is, so out came the circular saw.
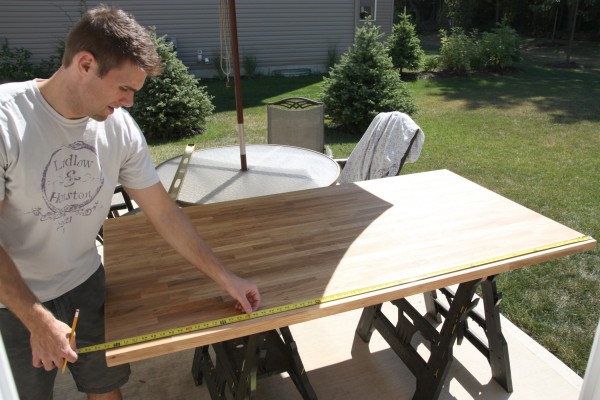
Once the countertop was cut to size, Handy Hubby sanded it then screwed it onto the island and added trim along the back side of the extension where the island meets to hide a seam…

I primed and painted the trim, screw holes and a corner piece that I missed the first time I painted the extension before it was put in place. (When the task of finding and applying painter’s tape to the floor loomed ominously, I went with the old standby…one of my kids’ coloring books.)
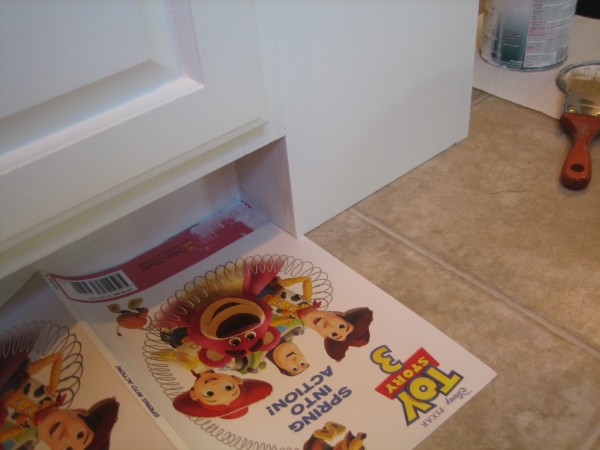
And after all that, we finally have ourselves a larger, less builder-ish kitchen island! Yippee!!
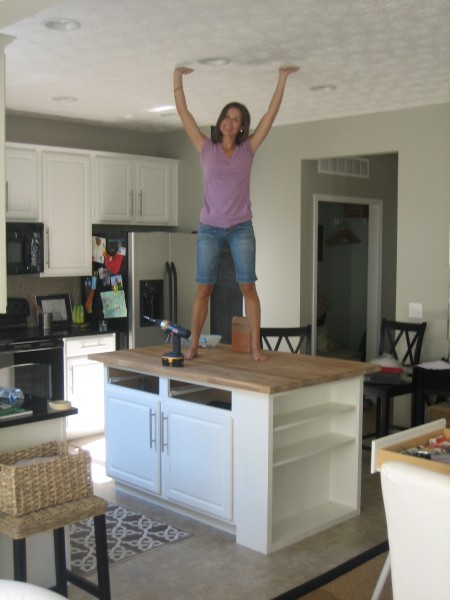
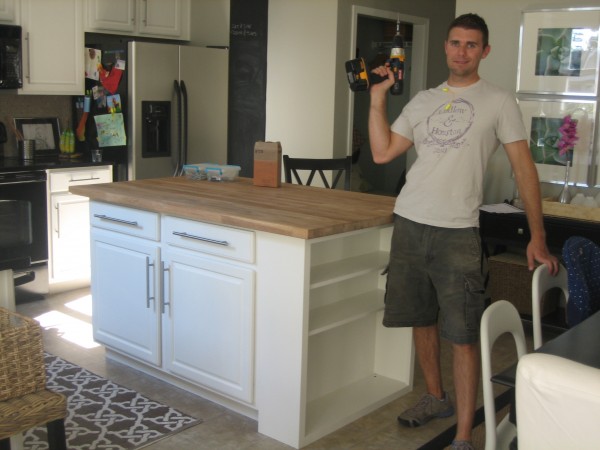
To obtain a near *waterproof* surface, I’ve been applying mineral oil in quantities larger than Betty White has ever dreamed of. (That’s a little pharmacist humor.)
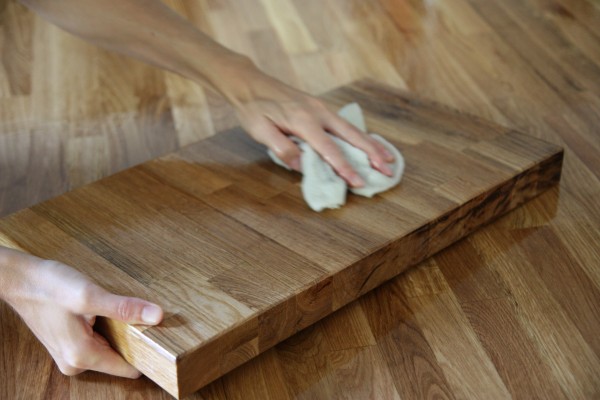
(My left hand kinda looks like E.T.’s??!) The 10″ section of butcher block that we cut off got cut in half and sanded to make 2 custom cutting boards. We like that we were able to use every last piece of the butcher block. Some may find it ironic that we painted our oak cabinets white and then added an oak countertop to our island. In fact, the oak stain of our builder cabinets was so awful that the doors didn’t match the frame and many of the doors didn’t even match each other…and they were all very orange. Plus, 2 walls of oak cabinets was just too much for us. The more natural wood tone of the butcher block is the small dose of warmth that we were looking for in an otherwise all white kitchen. We’re absolutely in love with it and the price tag. Our island upgrade came in under $250!

Check back to see the final product in its surroundings tomorrow!

























budget decor, DIY