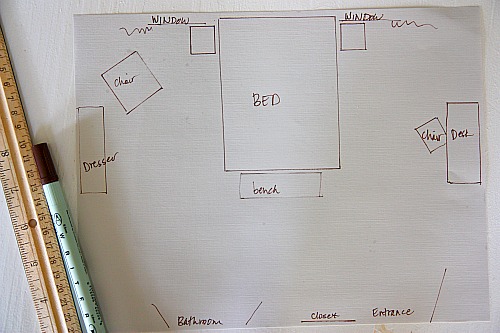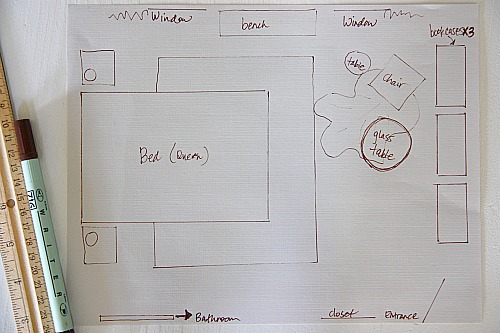The first thing I do when considering a room makeover is question the current layout. Is it conducive to what needs to happen in the room? Does it allow for proper traffic flow? Are there too many furniture pieces? Not enough furniture pieces? Am I emphasizing a focal point? When I started in on our master bedroom makeover I asked myself all these questions and then some. Even though I had made an attempt to establish a focal point by placing the bed centered between 2 windows, I decided the layout we’d put in place {and stuck with} nearly 3 years ago needed revamped. Which means I took out some paper, a ruler and a marker to sketch. Sorry, no fancy-schmancy software program here for room layouts. Sometimes a girl’s just gotta get away from the computer. Know what I mean?
OLD MASTER BEDROOM FLOOR PLAN
As you can see, the room is wide and by putting the bed right in the middle of one long wall {albeit between 2 windows} the room is cut off right down the middle, leaving little room on either side for functional vignettes. Not to mention, it left Handy Hubby and me staring at 3 doors {entrance, closet and bathroom} every night as we were lying in bed. Not the most appealing view to wake up to either. So, I tweaked it a little.
NEW MASTER BEDROOM FLOOR PLAN
The new furniture layout places the bed on one of the narrower walls creating a cozier feeling. The bench that was at the end of the bed now resides between the 2 windows. And, look at that! We don’t have to stare at all those doors anymore thinking, “What’s behind door #1?” Instead, there are 3 tall bookcases to catch our eye and add some height to the room. The side chair remains in the room angled in toward the bed along with a few other tables to place drinks, books or accessories on. I’d like to use 2 rugs to ground the 2 separate zones {the bed and the sitting area}. I’ve got my eye on a cowhide. You may also notice that the desk, desk chair and dresser are missing from the new floor plan. The dresser has to go. It was left by the previous owners in our first home and it’s bulky, loud and too feminine for what we want out of our new bedroom. Believe it or not, the dresser only contains clothes that belong to Handy Hubby. {He has most of the closet, too!} That means he has some major purging to do. Hear me, Handy Hubby? You need to get rid of all those things you haven’t even unfolded in 3 years! I’ve promised him a closet organization system if/when he gets his wardrobe whittled down. As for the desk and accompanying chair, I’m pretty sure they’re not making the cut although I haven’t 100% decided. I’ve tossed around the idea of swapping out my nightstand for the desk like I see in all the magazines nowadays. We’ll see. Oh! And even though we won’t have to face the wall o’ doors while we’re lying in bed, I think removing the closet and double bathroom doors would be an improvement. I like the idea of curtains for the closet and some kind of sliding door for the bathroom.
So, that’s the plan for now. Things could change. I’m not promising anything. Handy Hubby is out of town and I’m home alone with the boys this weekend. {I don’t know how single moms do it!} I’ve got a few projects planned for the bedroom makeover: hang wallpaper {never done it before}, some painting, shop for a thrifted table, move some more furniture and maybe tackle a slipcover. I’ve got my work cut out for me! But it’s all stuff I enjoy doing so I really don’t mind. I’d like to put together a mood board for our master bedroom at some point, too. Watch for that.


























inspiration, organization