Now that you’ve seen our Underdog, it’s time to share our plans for upgrading and renovating it. There are many projects at the top of the list that need to be completed before other projects can even begin. This is what we’ve got going on…
Projects Up Next
- radon mitigation: The house failed the radon emissions test we had conducted so a professional will be coming in to install a radon mitigation system.
- electrical service upgrade: Currently the home is serviced by an original 50 amp electrical box…complete with screw-in fuses. The electrical box is located in the den’s laundry closet. The plan is to relocate the electrical box to the garage and update it to 200 amp service. We’re also going to bury the overhead electric service line that comes into the house for a cleaner look. Handy Hubby will be DIYing these projects with the help of a family friend who has extensive knowledge and experience in the electrical field.
- tree removal: As much as we love a yard full of mature trees, there are many trees in the front and back yards that are either dead or planted too close to the house. Our home inspector also mentioned tree removal as a way to avoid further termite infestation; the trees are shading the home and it’s not able to ‘dry out’ properly AND the roots are keeping moisture in the ground…perfect conditions for welcoming hungry termites. While we plan to keep a few trees that are in good condition and in appropriate locations, the rest will be removed professionally. We like to DIY but some of these trees are over 50 feet tall and their removal is beyond the scope of our DIY skills. We’ll have the stumps and roots ground up, too.
- termite control: While there aren’t any active termite invasions at the moment, there is evidence of previous infestation…luckily nothing is wrong with the house structurally though. By removing the aforementioned trees, we hope to prevent further infestation. We’ll also be looking at safer methods {other than dousing the house with pesticides} to control any future termites.
- laundry room/bathroom ventilation: As-is the dryer in the laundry closet vents into the attic. Not exactly safe. {Upon accessing the attic from the garage, the attic ladder is laced with 50 years’ worth of dryer lent!} While it’s an interesting way to insulate your attic {ha!}, dryer lent attracts and retains moisture…another way our Underdog probably attracted termites in the past. Each of the bathrooms are without a fan that vents outside. Handy Hubby plans to vent the dryer out through the roof and add fans in each of the bathrooms. {It’s a miracle there isn’t any mold or mildew in the house with all these moisture-related issues!}
Projects On Deck
- interior wall removal: You know we love open, casual floor plans! As many of you guessed, we’ll be opening the kitchen/living room/dining room up into one big multipurpose space. We know it’s not for everyone, but wide open living is the life for us. So, yes, you’ll be able to see the kitchen from the front door but we have plans to make it aesthetically appealing.
- vault great room ceiling: Handy Hubby and I have always agreed that we feel more comfortable in modest spaces with higher ceilings. So once the kitchen/living room/dining room is opened up, we plan to take the 8′ ceiling out and replace it with one vaulted up to the rafters. This central great room will eventually be the hub of the house.
- add skylights: To let in as much natural light as possible, we plan on adding 2-3 skylights over the kitchen area of the great room on the back side of the house.
- complete kitchen overhaul: The original 1950’s cabinets are going, going, gone. We’ll be switching up the kitchen layout, installing new cabinets, upgrading appliances {and even adding some…the house has no dishwasher} and carving out a little office area within the kitchen to make grocery lists, pay bills, and blog. Because we’re downsizing, we won’t have an actual room to devote towards an office.
- new flooring: The rust-colored and green carpets are outta here! Contrary to popular belief, there are no beautiful hardwoods beneath those ugly carpets. Believe me, we’ve checked. We’re not set on a flooring type as of yet. It will all come down to cost. If we have the funds, I’d love to install hardwoods. But if money is tight, we’ll probably just stain and seal the concrete and use tons of area rugs until we can save up cash for what we really want.
- new roof: Our home inspector said we’ve got maybe 2-5 years left on the current roof and a few small, active leaks. But since we’re going to be adding roof vents {laundry room, bathrooms} and skylights {kitchen} we think logistically it may work out to just have a new roof installed once those projects are completed. We’d love to have a metal roof put on for a cleaner, more modern look and for its environmental/maintenance-free benefits.
Projects in the Hole
- window replacement: Most of the windows in the house have been replaced already. We’ll probably hold off on replacing the few older ones since they look to be in good shape.
- add central AC: Since it’s looking like we won’t actually be living in the house for a few months, adding central air isn’t a necessity. Plus, I think we could go one summer without air if we had to.
- update bathrooms: Nobody in our family spends a lot of time in the bathroom, so these can wait. If possible, I’d really like to furnish the bathrooms with upcycled pieces {I really want to include a claw foot tub if we can} and fixtures to cut down on costs…although I’m sure some new stuff will have to be added in.
- aesthetics: This category will be an ongoing project as long as we live in the house. It includes cleaning, replacing trim, painting {walls and maybe some brick??}, replacing the garage door, repairing the driveway, updating light/ceiling fixtures, decorating, installing new interior doors/hardware, furnishing, adding curb appeal, organizing, and tweaking ’til my heart’s content! I’m working on nailing down a feel and color scheme for this house. While our budget won’t allow for all new pieces and decor, I would like to challenge myself a bit more in the interior design department. Handy Hubby and I would both like to incorporate more natural elements and upcycled items. That being said, I’ve always been a fan of mostly neutral backdrops with pops of color, pattern and texture thrown in…so we’ll probably stick with that. In other words, you aren’t going to see a bright orange wall in this house. FYI – Part of my work as a student of interior design at Sheffield is to design a room from start to ‘finish.’ I’m going to use a room in the Underdog as my school project and I plan on sharing each step with you along the way. I think it will be fun to see how a room evolves in the hands of an interior design student. What do you think?
We have our work cut out for us! And I’m sure I’m forgetting something. I’m also sure it’s not going to be as easy as crossing things off the list one at a time and moving on to the next. There are gonna be setbacks, problems, overlapping projects, and obstacles along the way. In fact, we’re betting on it. But we plan to tackle ’em as they come. True to H*T’ing form, I’ll be documenting each project here to share with whoever thinks this kind of stuff is fun. Or with those people who just want to look at someone else’s old, dirty, outdated house and be thankful that they don’t have to deal with it!
When I get to thinking about all that we have to do I either: 1) start to feel a little overwhelmed thinking, “what are we doing?!” OR 2) get crazy excited about transforming our cheap, downsized house into a stylish home that we can pay off in the near future. It’s not going to be easy and it’s not going to happen overnight. I’m often reminded of this anonymous quote, “If nothing ever changed, there’d be no butterflies.” When I look at it that way, I imagine us wrapping ourselves and this house into a cocoon, metamorphosizing simultaneously, and then, when the time is right, both us and the house emerge more beautiful and more complete than ever before. Here’s to change, chasing dreams, knocking down walls {physical and metaphorical ones}, getting dirty, learning and growing new wings!
images: Dana Miller for House*Tweaking

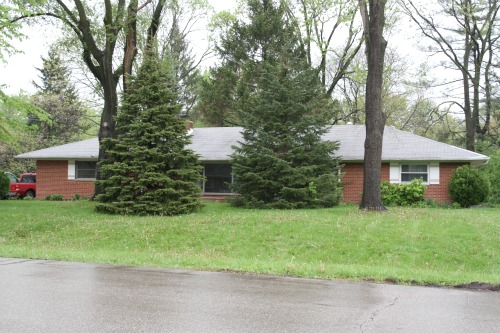
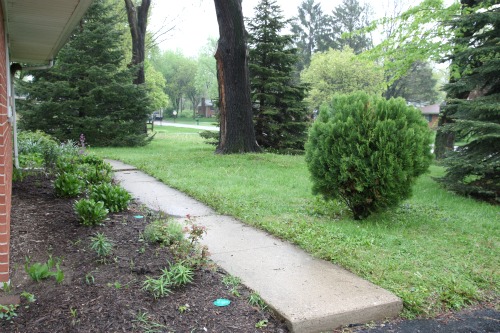
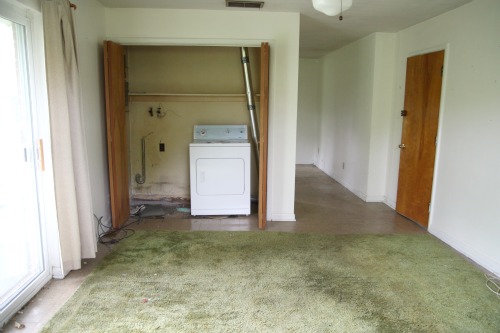
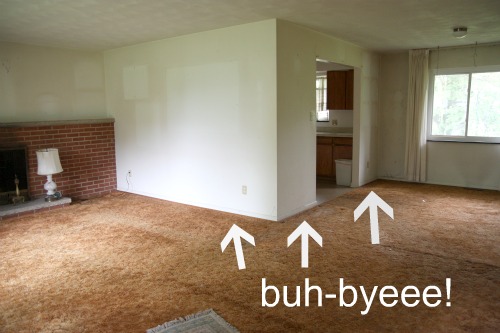

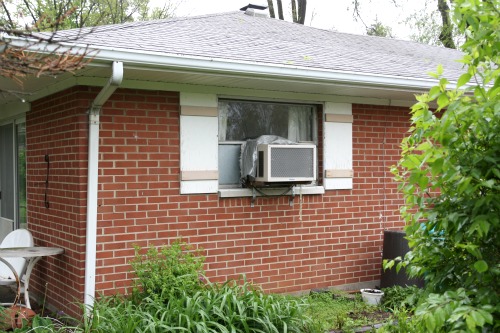
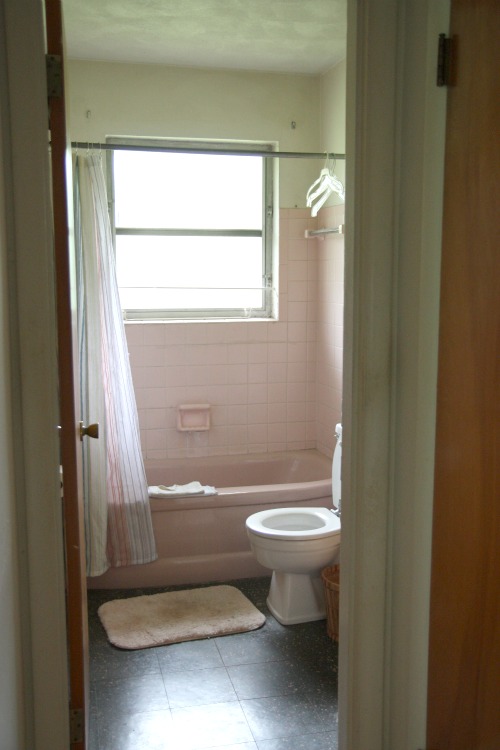























DIY