You can thank my boys for that title. I don’t know if they heard the word somewhere or made it up themselves but they’ve been using it in every conversation for the past few days. At any rate, it’s very fitting for what’s been going on over at the Underdog. This past weekend Handy Hubby nixed the idea to move all the original loose insulation {Not asbestos! Yay! We had it tested.} from the future great room ceiling and transfer it to other areas of the attic that wouldn’t be affected by the vaulted ceiling that we’re planning for the kitchen/living room space. {After having a few contractors out to give estimates on spraying foam insulation in the attic, he’s decided that’s the way to go.} Instead, he went straight on to demo. He removed the walls separating the kitchen, dining room and living room. If you’ll remember, this is what it looked like before:
{view from the front door}
And as of last Saturday, this is what the Underdog was lookin’ like:
{view from the front door}
Looks a little different, huh? Before you start wondering if Handy Hubby removed a load bearing wall, the remaining support is only holding up the ceiling. And since we’re planning on tearing out the ceiling, the post will eventually come down too…without detrimental effects. The original roof is what contractors call ‘stick built’ meaning there aren’t pre-fabricated trusses up there framing out the roof. The plan is to vault the ceiling of the great room to the rafters.
The boys and I were checking in on the progress before Handy Hubby got the entire ceiling ripped out. {No demo takes place with kids present! At least, that’s the plan.}
Here you can see into the living room from the future kitchen. All those hanging electrical wires look scary and dangerous but there was no power on at the time of these photos. {Update: as of late yesterday afternoon, the Underdog’s power has been restored!}
And here’s the opposite view looking back from the picture window into the kitchen.
Everett found an old sweeper left by the previous owners and was helping to clean up. That’s after he played with the Power Tool Workshop for well over an hour. And one more shot of the living room with the walls removed…
We’re really happy with how the space feels now – minus the demolition dust, exposed wiring, and heaps of insulation. We definitely prefer open floor plans versus confined rooms even if that means seeing the kitchen from the front door. We knew opening the three rooms up into one space would give us more of that light, airy vibe we like. Plus, the traffic pattern just makes more sense now too. Before we’d have to walk all the way through the kitchen and dining room from the den or garage just to get to the living room. Not anymore. Which leads me to another minor issue.
I CHANGED MY MIND! Already. And Handy Hubby never saw it coming.
Remember my conundrum with the extra dining space/surface? While we’ll most likely eat at the kitchen island on a daily basis, we need more dining room for guests. Originally, we had thought that once the walls in the great room were removed we’d have the space and freedom to toss a pedestal or drop leaf table somewhere into the living room to serve as dining space when needed. Alas, removing the walls did give us the feeling of more space but we didn’t really gain any space. Even with the walls down, it was pretty evident that putting a dining table of some kind into the living room was going to be a tight squeeze. So, like a few of you have already suggested {really, you all are so smart! Sometimes I wonder why you read anything I write.}, the ‘den’ will now serve as a dining room/storage room/mudroom with an on suite laundry nook. I envision a round table with chairs and floor-to-ceiling storage along one wall. I know I had said that we don’t have a dining room and don’t miss it…and that’s still true. However, we do have a dining space that we would miss. Don’t worry though, it’s not going to be a dining room that only gets used once or twice a year on special occasions. Nope. This room is going to have to hold its own and provide space for: dining, storage, sewing, laundry, crafting, hanging up coats and taking off shoes. The TV that we had thought would go in the den will now go in the living room above the fireplace. I’m not usually a fan of televisions above fireplaces but in this case I’m going to make it work because I have to. {Or I’ll just change my mind again. Just kidding, Handy Hubby. I think.} There’s just no other good place to put it without losing the space for something else. The woes of small space living! Oh, and the reason we had planned on making the ‘den’ our TV room in the first place? It was the perfect room and layout for our comfy sectional that we already own. We were mistakenly arranging our floor plan based on one {albeit large} piece of furniture. It’s too large to fit functionally or aesthetically in the Underdog’s living room – not to mention the chaise is on the wrong side to work – so we immediately assumed it would go in the room off the garage and I coined that room the ‘den.’ Well, it looks like we may just have to sell our beloved sectional at some point and use the money to buy something just as comfy and stylish but with better proportions for our smaller living space. Don’t mention a word to our sectional though. We haven’t told him yet.
The lesson?
Don’t plan rooms’ functions around one piece of precious furniture that’s just not going to work. While the single piece of furniture may be awesome in its own right and out of context, it may not work well when you look at the bigger picture. Or in this case, the smaller house. I have a feeling our cozy leather sectional won’t be the only piece of furniture not making the move to the Underdog. It’s kind of sad and exciting at the same time. Sad to leave behind items we like but exciting to find more appropriate replacements.
Oh, shoot. I’m doing it again. I’m getting ahead of myself. We’ve got plenty of other projects to complete before we start picking out furniture. But you really do have to look ahead somewhat when renovating, building or even just decorating a home. You can’t go into the process blindly. There has to be a vision of which rooms will serve what purposes and what furniture will be needed in those rooms. There’s a constant battle between looking ahead and looking at where you are. I’m not gonna lie. I’m already tired of this battle. It’s just because I can see where it’s going and I’m so excited to get there. Let me not forget that the process of getting there can be a just-as-rewarding experience as the end product…if not more so.
In the wise {and maybe raspy, cigarette smoke laden} words of Miley Cyrus, “It’s the climb.” And right now this one is demolicious. Yum.
images: 1 & 2) Dana Miller 3) Home Building Answers 4-7) Dana Miller for House*Tweaking

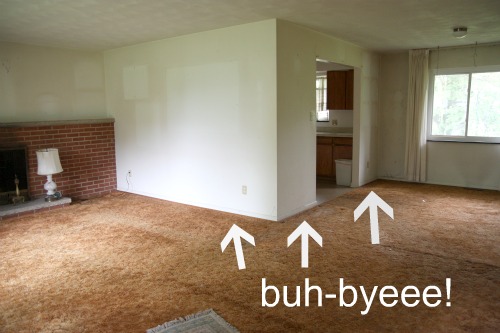
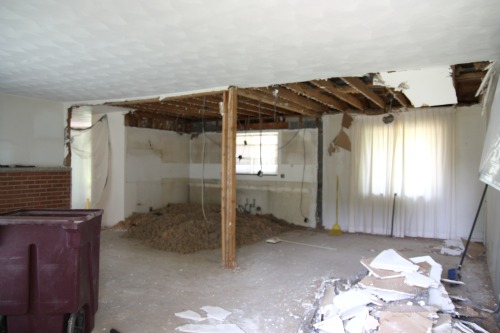
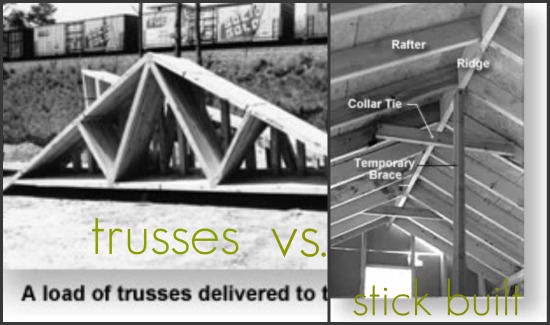
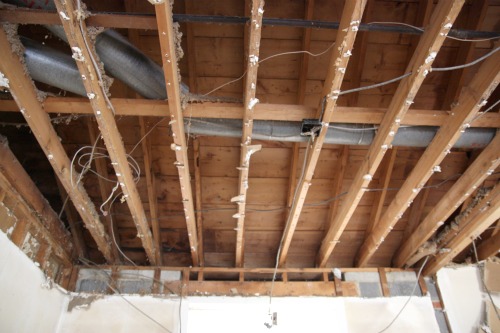

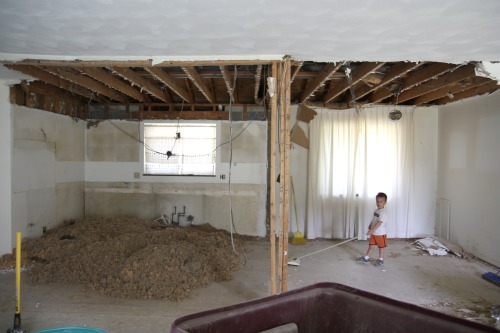
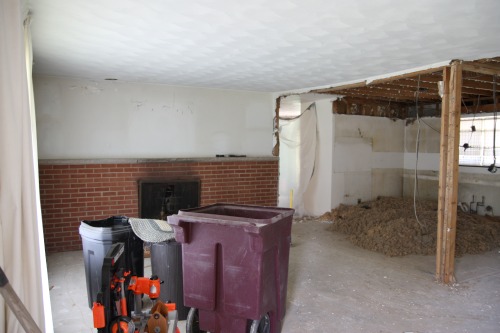























DIY