One of my favorite things about living at the apartment now is how close we are to the Underdog. It takes us about 6 minutes to make the trek from the apartment to the Underdog. The boys and I are able to pop over in the evenings to visit Handy Hubby {and bring him milkshakes and offer him lots of little helping hands} and give him much needed breaks while he’s working. Plus, it gives me a chance to document all the changes on camera. This week the Underdog is without scaffolding.The ridge beam installation is complete.
Notice all the electrical boxes and wiring that have been added as well. Our electrician/cousin-in-law is working his tail off in the evenings and on weekends to finish this side job he agreed to do for us.
Once again, opening up the ceiling has made a bigger impact than I could have ever imagined. Layne even said, “The house looks giant now!” The mantel sans scaffolding…
…and the wall opposite the mantel sans scaffolding…
As you can see, we didn’t leave the area above the mudroom/dining room open for a loft. Great idea!…Just not in the cards {i.e. budget} for us. Plus, we’ll need the attic storage. And speaking of attic storage, HH cut a hole for attic access above the bedrooms in the hallway. He put in a nifty extending ladder for easy walk-up.
He’s very proud of this project. Be sure to tell him how cool you think it is in the comments section.
Back to the great room…Last night when we visited HH, he was busy jackhammering through the future kitchen’s floor to make way for electrical service to the new island.
Per code requirements, the island must have an electrical outlet. HH was jackhammering over from the future office area of the kitchen.
You can see the outline of the island taped out on the floor with painter’s tape. If you look closely, you might also see another problem encountered when HH decided to take a peek into the plumbing access door that was located on the wall where the trench to the island starts.
Black mold. Yeck. HH went ahead and tore down the plaster wall covering the mold to check the extent of the water damage that we’re guessing is probably coming from a leak in the bathroom plumbing. If you’ll remember from the floor plan, the boys’/guest bathroom is located on the other side of this kitchen wall.
On the opposite side of the kitchen, the ‘new’ laundry room is framed up in all new lumber. The original framing was severely damaged due to past termite infestation. Here’s the backside {kitchen side} of the laundry room…
Ahh. I can smell the new lumber now. There’s something about that smell that screams progress. And we like progress.
Notice that we decided to leave the laundry area open all the way to the ceiling and on both sides to give it more of the ‘nook’ feel that we like better than the closet thing it had going on before.
{BEFORE}
Those are the latest Underdog undertakings. From all the comments, I can tell you guys are chomping at the bit for Underdog updates daily. I’ll try my best to keep you up to date but this is a real time renovation, so don’t expect an ‘after’ anytime soon. Slowly but surely, we’ll get there! And now that our previous home has sold and we’re all settled in our cozy apartment, we’re kind of enjoying the process.
images: Dana Miller for House*Tweaking



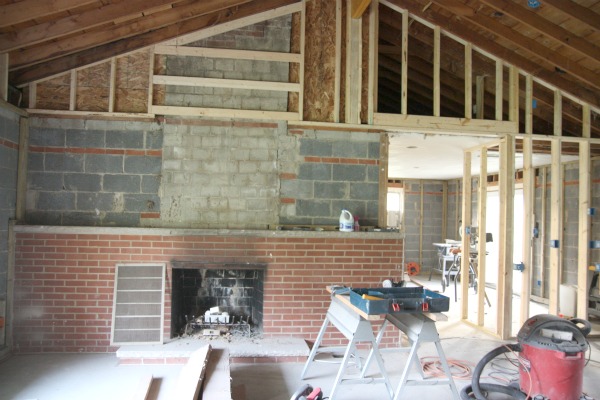
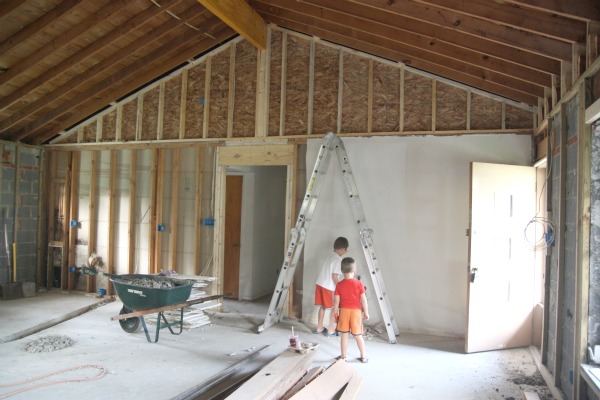
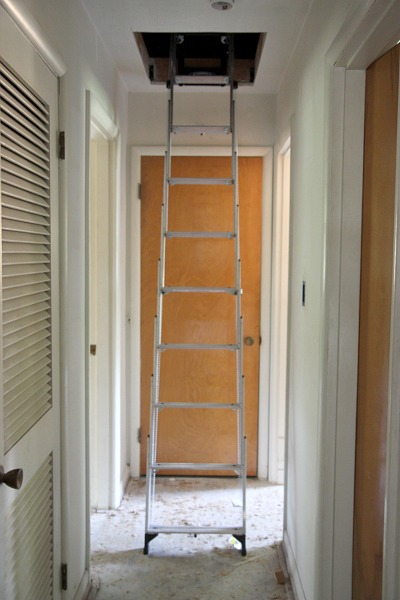

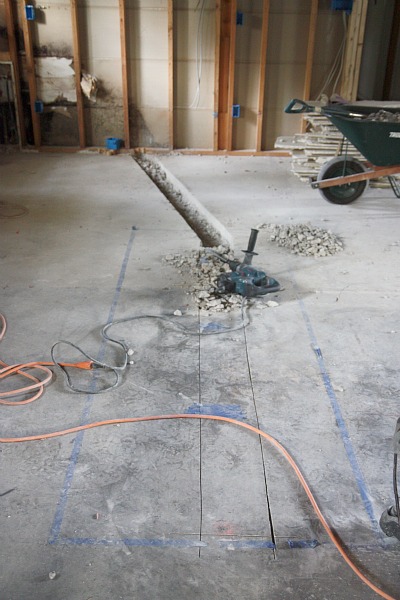

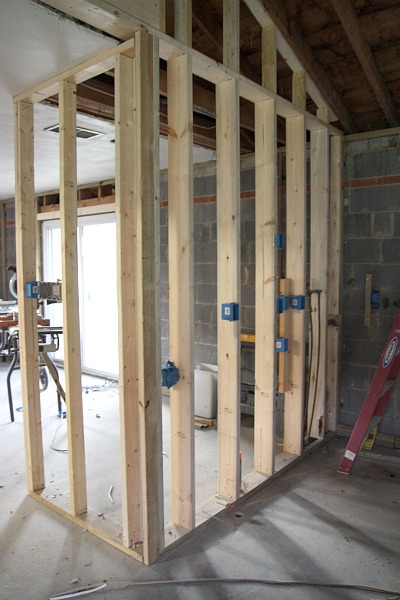
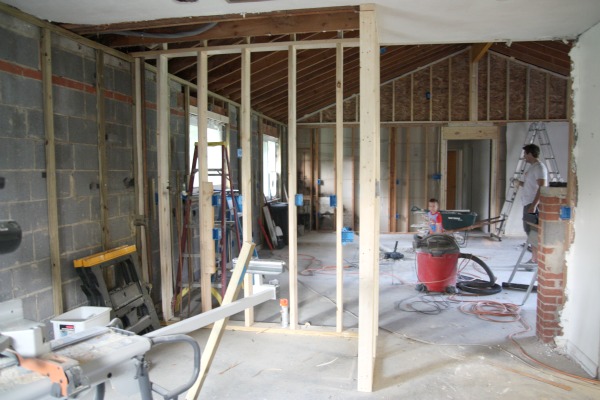
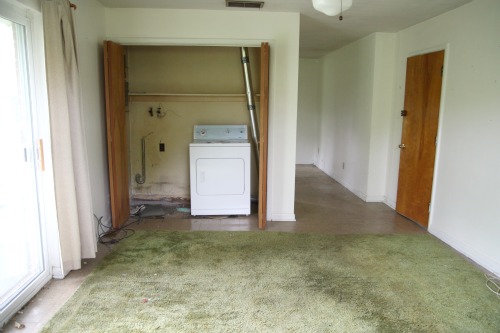























DIY