Notice anything different?
Look closely. It’s subtle. Here’s a ‘before’ to help you out…
The Underdog came to us with some newer windows and a newer patio slider door. {Do you see where I’m going with this now?} But there were several original windows in need of replacing due to their horrible insulating properties and cracked glass panes. Here’s what needed replaced:
- large picture window
- garage window
- both bathroom windows
- master bedroom windows
- mudroom/dining room window
We hired a local window and door company to order {since the window sizes were all custom} and install these replacement windows. They started the job last week and we’re really happy with their work. It’s been one of the more pleasant experiences we’ve had {notice no new roof just yet} with professional contractors so far. We’re even more pleased with the results!
That’s the new family room picture window. Before, the smaller side panes cranked out to open and it was difficult to close them back up. As much as I adored the novelty of the casement-like windows, they were cumbersome to open and close due to their age. Plus, the window was practically a big hole in the wall letting outside air seep in because it wasn’t insulated properly.
The new window has the same look as the original but the side panes slide open. Much more user-friendly. This window is still my favorite element of the family room. It lets in tons of natural light.
The garage window has been replaced too. I love that there is a window in the garage – to let light in and to make it look less like a garage from the street. Our previous home didn’t have a garage window and it was so dark. Now, Handy Hubby will have a view to the outside when he’s busy DIYing.
Each of the two bathrooms have new windows. HH actually smashed one accidentally when he was demo’ing the kids’ bathroom. Oops! Good thing we were planning on replacing it anyway.
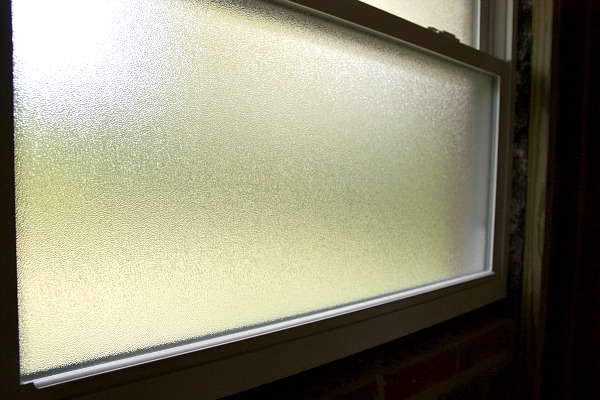
We went with an opaque pane for privacy but it still lets in natural light. When you run your hand across the pane, it’s smooth even though it looks bumpy in the image. The texture is on the reverse side of the pane. Like the garage, I’m loving the fact that the bathrooms have windows. Only one of the three bathrooms in our previous home had a window, and I hated the dark, cramped, stuffy feeling that I got from those windowless bathrooms.
This is the exterior view of the master bedroom. It’s located at a back corner of the house. The previous homeowner used this room as her art studio {she was a painter} and the windows were original to the 1950’s home. One window was cracked. I’m guessing the owner didn’t replace these damaged windows {even though the other bedroom windows had been replaced} since no one slept in the space. There wasn’t even a bed in the room when we first toured the house.
No more busted windows now. We can rest easy.
Probably the biggest window makeover was this one on the garage side of the house in what will be the mudroom/dining room. Since the Underdog had no central A/C, there was a hideous window A/C unit installed here. {We’ve yet to remove the brackets that used to support the window A/C unit.} Let me remind you…
Removing the unit and upgrading the window makes the room feel so much bigger and brighter!
Since the window will be visible from the great room, I’d love to dress it up with some fun curtain panels…hung high and wide, of course, to optimize the amount of natural light that passes into the room.
But my FAVORITE part of the window/door upgrade?! This…
{Layne was having a blast pushing a rusty wheelbarrow around the property. I think he wore down a path.}
We had one of the kitchen windows knocked out and replaced with custom French doors. It was an upgrade that we went back-and-forth on…’we know we’ll love it but should we do it now or wait?’ Well, we didn’t wait. We were guessing that saving the project for a time after the Underdog was ‘done’ would cause a huge mess – not that we’re against messes, obviously. But we figured it’d be easier to just get ‘er done now as opposed to waiting and wishing.
So glad we took the plunge! The door still needs painted {not sure what color yet} but I love it just the same. Not only does it open up the kitchen and great room to the backyard, but it provides a whole new traffic pattern to emerge. We’ll be able to take our meals outside directly from the kitchen!
The new French doors are located directly across from the front door, so the view pulls your eye all the way through to the backyard from the front door and family room.
Back in the mudroom/dining room, the patio slider is being replaced {well, it’s actually already been replaced by the time this goes up} with French doors as well.
The idea is to open up the house to the backyard since we plan on putting in a patio of some sort that extends from the mudroom/dining room doors all the way down to the new kitchen doors. We think it will be a great extension to the house – perfect for al fresco meals, entertaining, watching the kids play and maybe even sitting around a fire pit. We try to spend as much time outside as possible when the weather is nice. We really want to make this house work for us and the way we live.
So, that’s the latest Underdog update. A bunch of neighbors have commented on the new doors and windows. They’re lovin’ the original-dining-room-window-turned-kitchen-French-doors idea. {Yep, those French doors once were a dining window. All that changed when we tore down the walls separating the dining room from the kitchen and relocated the dining area to the previous den.} I’ll have to remember to take some pics of the new mudroom French doors this afternoon when I get Layne off the bus. I’ll share them ASAP!
What do you think? Do you like the idea of having direct access to the outside via a kitchen? Have you ever replaced a window with a door to totally change the way you use a space? Share!
images: all Dana Miller for House*Tweaking


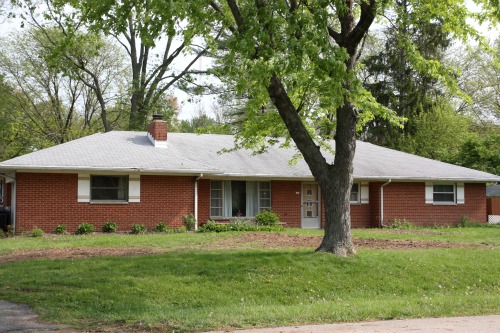
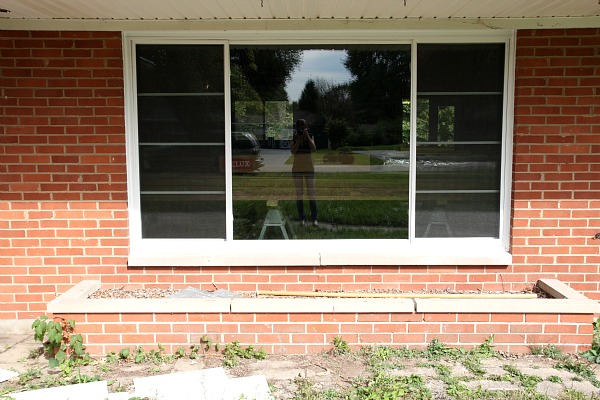
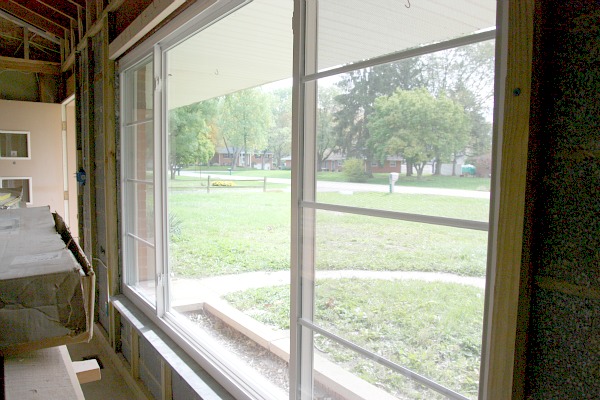
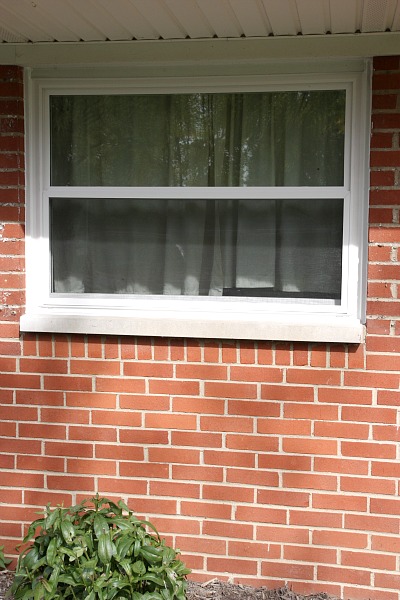


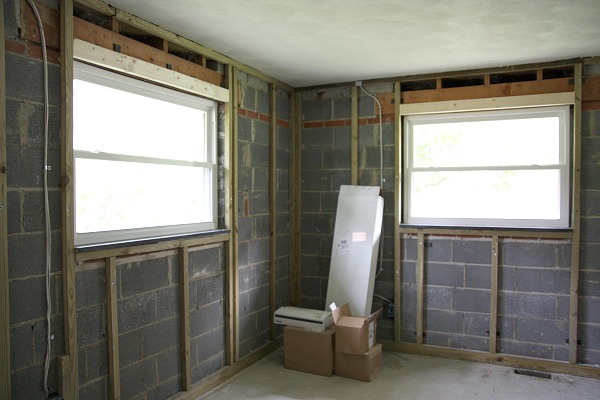
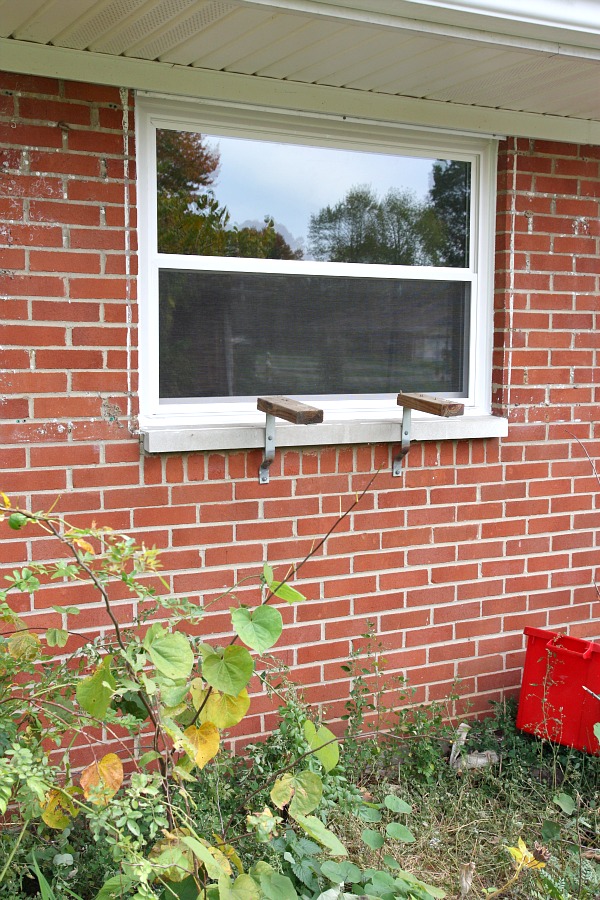
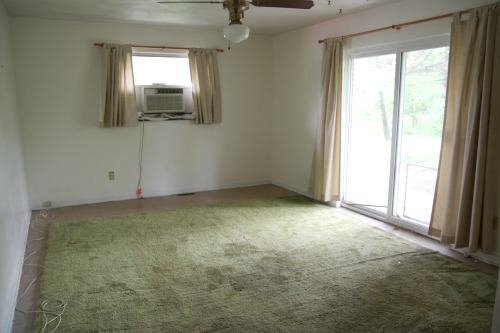
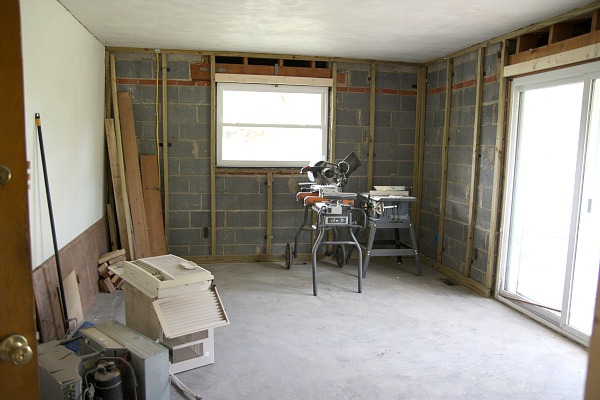
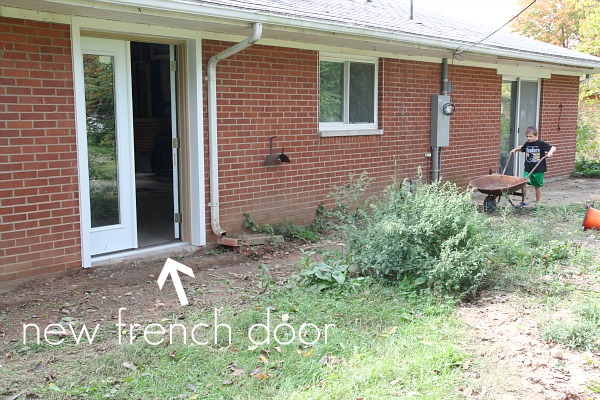

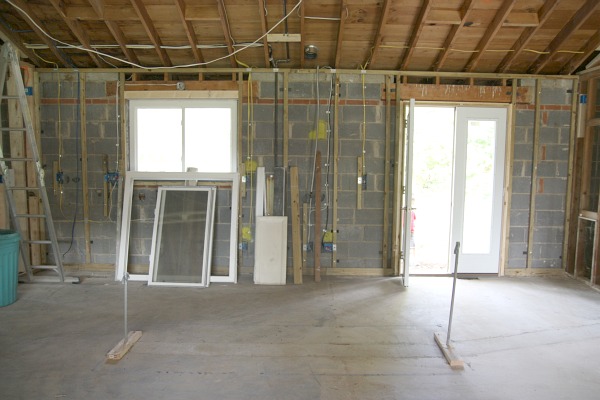
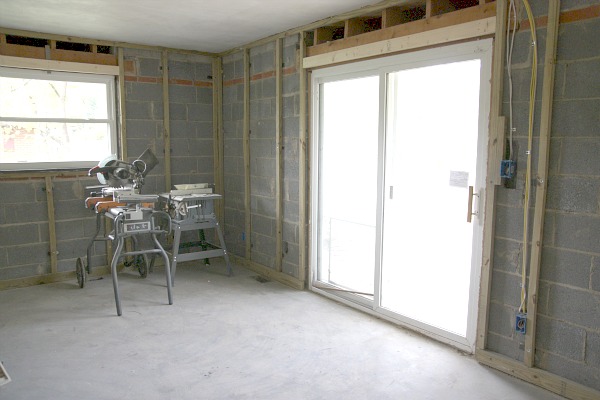
























renovation