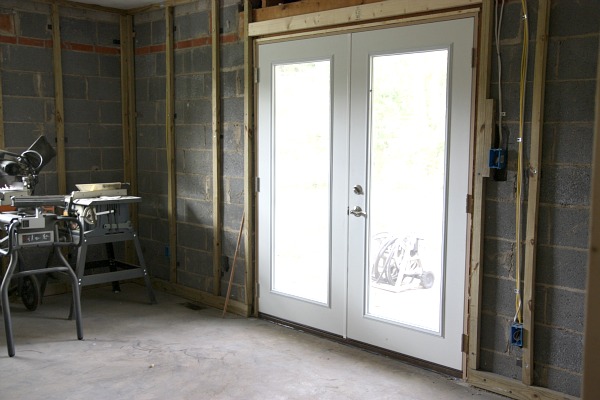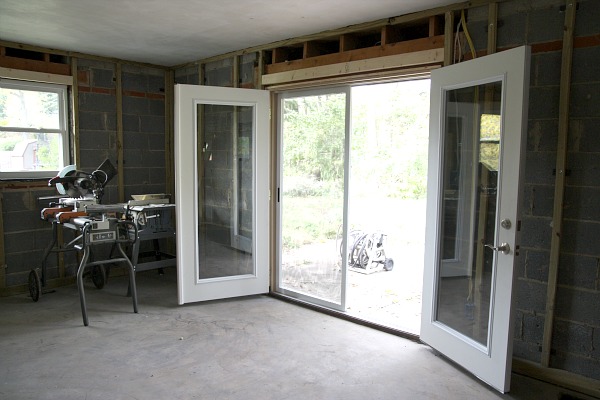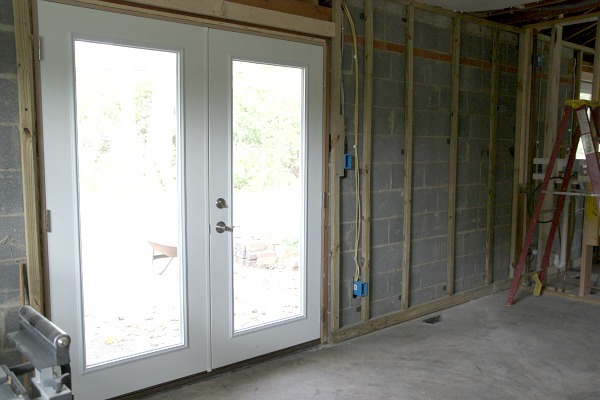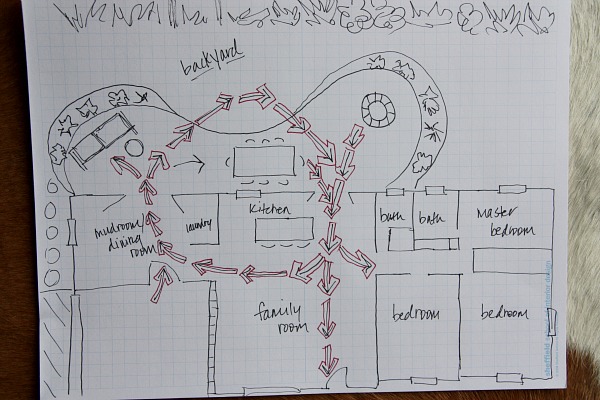As promised, here are the new doors in place of the old patio slider in the mudroom/dining room…
Both doors swing open…
They actually open up a little further than the picture depicts but, as you can see, there’s a portable saw in the way. Someone commented on yesterday’s post about similar doors in our kitchen {where a window used to be} wanting to know if both doors open up. Yes, in fact they do. There is a problem with the bottom latch on one of the doors, so the company we hired to do the install is ordering a new bottom latch and will be replacing it. So, that’s why only one door is shown open in the images from yesterday. Seriously, you guys have good eyes!
The new French doors also have screens to keep the bugs out when we decide to leave them wide open for fresh air and a breeze.
Even though a laundry nook in the mudroom/dining room isn’t ideal, I’m pretty happy that there’s easy access from the laundry area to the backyard. I plan on hanging wet laundry outside to dry on a clothesline as often as possible. In our previous home, the laundry room was on the second floor and, let’s be honest, there wasn’t any way I was carrying wet stuff downstairs and out to the backyard to line dry. I’ll happily walk the short distance from the washer to the clothesline in our Underdog though.
Which brings me to this mediocre sketch of how I think all these new French doors will allow new traffic patterns to emerge, inside and outside the house.
Like I said, it’s nothing fancy {or even to scale} but hopefully you get the idea. And the patio and patio furniture arrangement I conjured up is nothing set in stone. I was just playing around. We would like to have outdoor space for an al fresco dining area, sitting area and fire pit someday if at all possible. I think a patio with some curves would help offset the straight lines of the house and yard.
The arrows I drew represent indoor/outdoor traffic flow. By just switching out that one window in the kitchen for a set of doors, traffic can flow in a circular pattern as opposed to a linear one. I foresee kids running circles around the house even more so now! But seriously, all joking aside, creating another entrance/exit will change everything…even the way we use our house. The best part is that the kitchen will be at the center of everything…just the way we like it.
In other renovation news, Handy Hubby reached a new DIY milestone last night at the Underdog! Let’s just say things at the Underdog will be heating up…and cooling down…from here on out.
images: all Dana Miller for House*Tweaking




























renovation