Thanks to everyone who entered to win the Children Inspire Design giveaway! I really enjoyed reading all the great parenting advice you guys offered up. As a mother, I tend to overthink little things when it comes to parenting and your comments reminded me that I should see those things for exactly what they are…little things…and focus more on living in the present. And that’s great advice for anyone – not just parents!
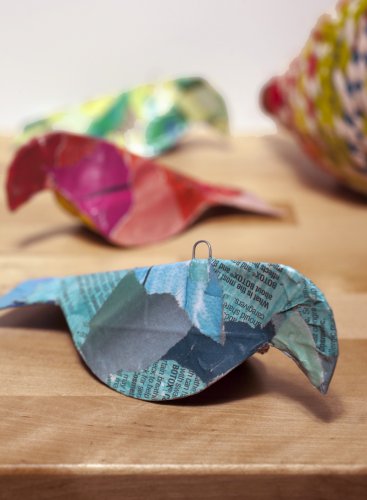
Congrats to Katie who advises parents to go with their instincts since they’re the ones who know their children best.
Now, switching gears completely…
THE UNDERDOG PASSED GAS AND FRAMING INSPECTIONS TODAY! And Handy Hubby gets all the credit for that. He’s been over at the Underdog every evening after work and spending all weekends there too in preparation for inspection. In fact, last night he drove over directly from work and didn’t get back to the apartment until after 11pm finishing up a few small framing projects.
Not only is this passing grade a huge relief and accomplishment for HH, but it means we’re on schedule for insulation next week! And insulation leads to drywall and drywall leads to real walls and real walls lead to a real house! Okay, maybe I’m getting ahead of myself but each little nugget of progress feels like Christmas morning to us. We’re very much looking forward to putting the finishing touches {flooring, tile, kitchen cabinetry, paint, etc.} on our fixer-upper. She should start looking more like a house and less like the inside of a jail cell soon.
image: Children Inspire Design
Due to space constraints, we’ll be mounting our flatscreen TV over the mantel in the Underdog’s future family room. In a perfect world {that we obviously don’t live in}, I’d prefer not to hang the TV above the mantel. But after considering all our options, Handy Hubby and I both agreed that a TV above the mantel made the most sense for our downsized home.
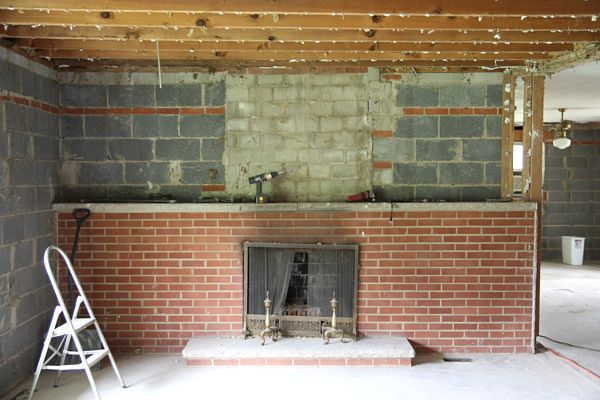
{family room mantel before the ceiling was vaulted}
Still, I was having a hard time, aesthetically speaking, with a black rectangular hole taking center stage above the fireplace. {The TV is only on at our house maybe 10% of the time.} I thought and thought and thought of some way to tweak it so that it wouldn’t be so in-your-face. Then one day while measuring the family room for my design school project and for possible furniture arrangements, I discovered that the mantel was deeper than I had realized. Like 10″ deep. I was all excited because in our previous home I had been limited in what decor I could display on the shallow builder mantel. The builder mantel was more like 5″ deep. Hot dog! More mantel possibilities!
Then it hit me. With that deep of a mantel, why couldn’t we {ahem, I mean, Handy Hubby} build out the wall above the center third of the mantel in which to recess the TV?! And then with the TV flush-mounted in the bump-out {my technical term for it}, couldn’t we hang the original artwork that the Underdog’s previous owner had created over it? I had always envisioned the canvas hanging above the fireplace – not a TV.
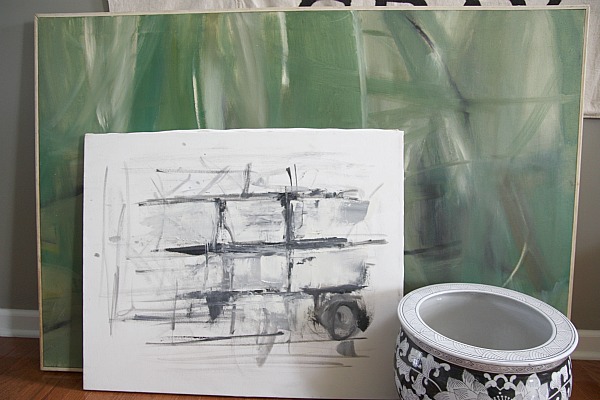
{the large green canvas is the artwork I’m talking about}
First up, I measured the canvas to see if it was even large enough to cover the TV. It was! That told me it was meant to be. When I mentioned the idea to HH, he got all hot and bothered too. In a good way. Immediately, his techy engineer brain started conjuring up plans for a way to raise the artwork above the TV with the click of a button. Think steel cables, pulleys, small motors, etc.
Detailed plans are still in the works. HH has all his engineering co-workers brainstorming along with him! But we’re committed to the overall idea, so HH has set to work framing out the section of wall above the mantel to house the TV.
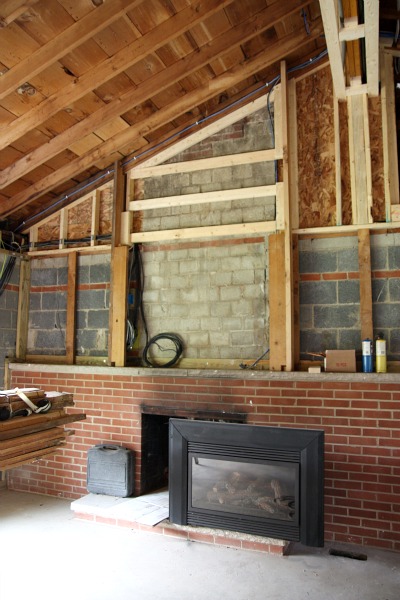
We decided to make the bump-out as wide as the fireplace hearth to keep things balanced and symmetrical. And we chose to extend the bump-out all the way to the vaulted ceiling. Looks lodge-y, doesn’t it?
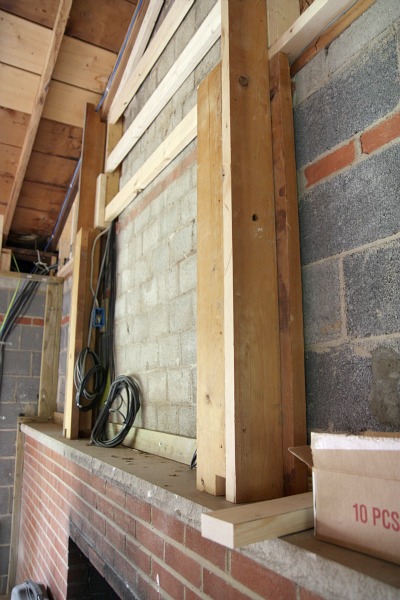
The new framing doesn’t come all the way to the edge of the mantel. We thought it would be nice to have some variation in depth along the mantel. We still want the mantel to look like a mantel so keeping the bump-out deep enough for the TV but shallow enough that it doesn’t sit flush with the mantel is key.

We also had our electrician wire the bump-out for the TV and speakers. One of the perks of having no finished wall above the mantel at the moment!

And remember the small secondhand media cabinet I recently acquired? We plan to use it in the corner of the family room in between the picture window and the mantel to house all the TV-related components. We had our electrician wire for it as well.
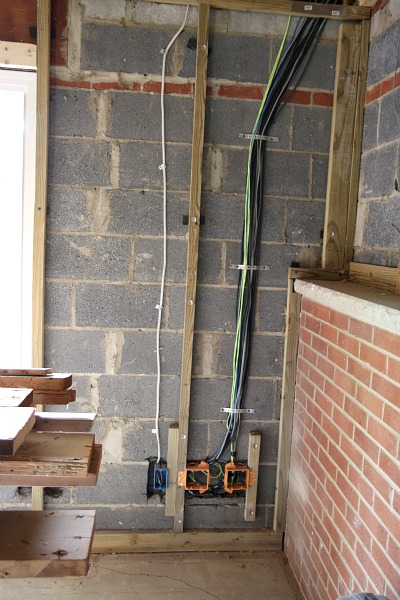
As a reader so smartly mentioned last week, we’ll have to cut through the back of the media cabinet to allow for proper ventilation of the electrical components and to allow for wires to pass through.
I also thought the bump-out would look better if it were subtly different from the drywall that will be hung on either side of it. I landed on the idea of horizontal clapboard-esque painted wood. HH also liked the idea and recommended we upcycle the wood boards that used to make up the 8′ ceilings in the family room, kitchen and dining room…which we tore out in order to vault the great room’s ceiling.
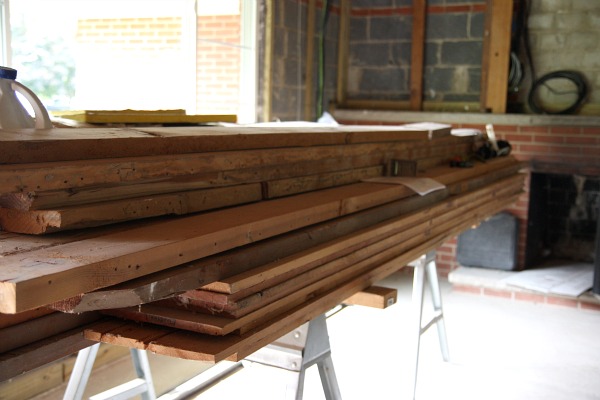
HH had saved the wood just in case it came in handy down the road but it looks like we’ve found a use for it after all! I’m so glad he thought to save it. The boards are all different sizes but I told HH I was okay with random lengths and widths. I’m into the whole imperfect perfection…especially if it means we won’t have to purchase any lumber for this project. The only thing HH may have to do is rip the boards to the same depth.
Are you following all this? I know there are a lot of unconventional ideas merging together here. To recap, the TV will be hung above the mantel and recessed into a bump-out clad in painted horizontal boards.
The TV will be recessed above the fireplace much like this one…

…of course, our mantel extends the entire width of the fireplace wall but you get the idea. To be honest, I think the TV in the image above doesn’t look so ‘Hey! Look at me! I’m a TV above the fireplace!’ because of the way that it’s recessed. Still, we’re going to consider hanging a large canvas in front of the TV that can be easily raised via some sort of motorized pulley system. More than likely, it will be a project we tackle after we move into the house since its basis is fully aesthetic in nature…definitely not required for daily living.
The bump-out that houses the TV will extend all the way to the vaulted ceiling and be finished in painted horizontal wood boards similar to this…
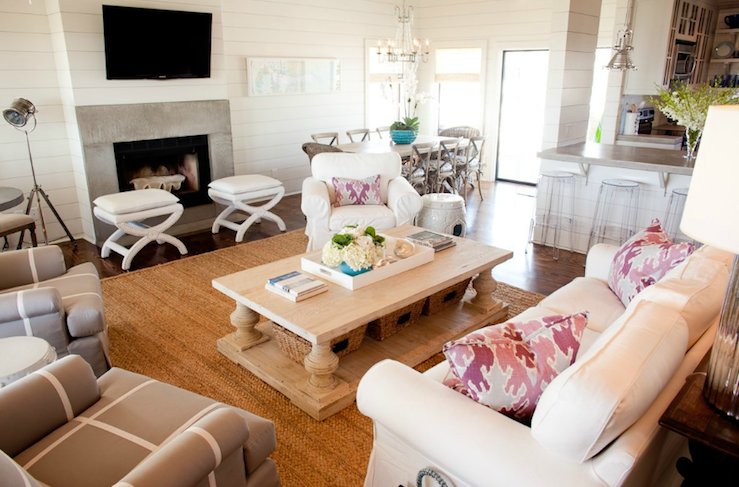
…obviously, our boards won’t go all the way around the room like shown above but will only run along the bump-out. But, hopefully, the image above gives you a better idea of what we’re going for. Can you picture it?
As for paint, most likely the clapboard bump-out will get a coat of white along with the brick fireplace surround. {Yep, we’re painting that brick.} The idea is to make the new bump-out blend in with original brick surround so that it looks like one big always-been-there focal point. I haven’t even started to nail down a specific color for the walls but they’ll definitely be light with some contrast to the white so that the fireplace and bump-out pop.
So that’s how we’re addressing the TV elephant in the family room. The hope is to make it more of a monkey-sized animal in the room. You know, since monkeys just scream ‘family room.’ Okay, that was weird. Well, with two boys, sometimes it feels like there are two little monkeys screaming in the family room.
Anyhoo, I’m starting to like the idea of having the TV above the mantel after all. By running the necessary wiring behind the walls and to a nearby modest media cabinet, we can forego a floor-hogging console. That’s sure to make our not-so-greatly-sized great room feel a little bigger.
Has the lack of space ever forced you to get creative with your TV placement? Never in a million years would we have come up with this plan if it weren’t for the constraints of our downsizing adventure!
images: 1-8 ) Dana Miller for House*Tweaking 9) CWE Mansion via DecorPad 10) Munger Interiors via DecorPad



































budget decor, giveaway, kid-friendly, renovation