While the butcher block was drying in between coats of Waterlox, HH set to work prepping the island for countertop installation.
With a ~15″ overhang for seating, the wood top required added support in the form of corbels and L-brackets. Our butcher block manufacturer recommended extra support for an overhang greater than 8″. Erring on the side of caution, we figured we’d need a corbel that would extend at least 8″ along the bottom side of the walnut top. {15″ overhang – 8″ corbel = 7″ of unsupported butcher block which is less than the 8″ recommended by the manufacturer. Sorry for all the math, but it’s a really important detail.}
We searched high and low for corbels that were at least 8″ long but simple in design. After several failed searches, I suddenly remembered Young House Love using some chunky, simple corbels to support open shelving in their kitchen remodel. I quickly looked up their measurements and, wouldn’t ya know it?!, at > 9″ long they’d work! I also liked that they were curved – instead of triangular – to allow for leg room when seated at the island.
We bought four of the arched wood corbels at $10 a piece. Before screwing them into place, HH painted them black to match the island. Can you believe that regular old spray paint was pretty much an exact match? Love it when DIY is that easy.
We needed four of the corbels to place them ~24″ apart {based on manufacturer’s recommendations} on the back of the 9′ island. The island is made up of three 36″ wide IKEA base cabinets. HH screwed strips of matching black plinth {also from IKEA} over the two seams where the cabinets met each other and also on each end of the island…for a total of four strips that HH could screw the corbels into. That meant our corbels would be spaced ~27″ apart which we felt was close enough to the manufacturer’s loose suggestion of ~24″ apart.
To hold the butcher block to the island properly, the walnut was to be screwed in at all four corners of the island and every 18″-24″ along the edges. HH decided to add a few L-brackets within the island too, for even more support.
I’ve circled the L-brackets in the images below. I would have taken better shots but I wasn’t aware of the L-brackets until after the butcher block was on. One of the drawbacks of caring for kids and a newborn while trying to document a renovation…I’m a little out of the loop!
With the island prepped for installation, HH had a strong neighbor help him lift the walnut countertop onto the island. Did I mention the butcher block weighs nearly 280lbs?!
With the wood top resting on the island, HH pre-drilled all screw holes to prevent splitting. HH had his neighborly helper push down on the slab while he screwed it into place. Per manufacturer directions, each screw projects ¾” into the butcher block. Hint: HH used painter’s tape placed ¾” up on his drill bit to get the correct depth every time.
The screw holes on the corbels still need puttied {did you know they make black wood putty? again, I’m out of the loop.} to hide them. And the entire kitchen is one huge renovation dust mess which we’re cleaning up this weekend before the big move. BUT the installed walnut island top looks amazing guys!
I can’t wait to show you dirty afters…tomorrow! Hehe. The only reason being that I didn’t capture any shots of the installed island top before the perimeter granite countertops were installed. It all happened so quickly! HH finished installing the island butcher block late Monday night {five days after it arrived which was within the seven day time span recommended – whew!} and the granite was installed Tuesday morning. Needless to say, HH is exhausted. He finished and installed that butcher block – among other smaller projects – in five days while working his regular 10-12 hour/day day job.
We’re both looking forward to taking a few days ‘off’ after we move in since there’s nothing pressing {like our apartment’s lease being up!} right away. I mean, there’s still gonna be tons to do but all in good time.
FYI – We were awarded a 10% discount for documenting the finishing and installation of our walnut butcher block on House*Tweaking. Regardless, we would have chosen to work with Hardwood Lumber Company and purchase the same walnut butcher block after researching our options and receiving several quotes from other businesses.
images: Dana Miller for House*Tweaking

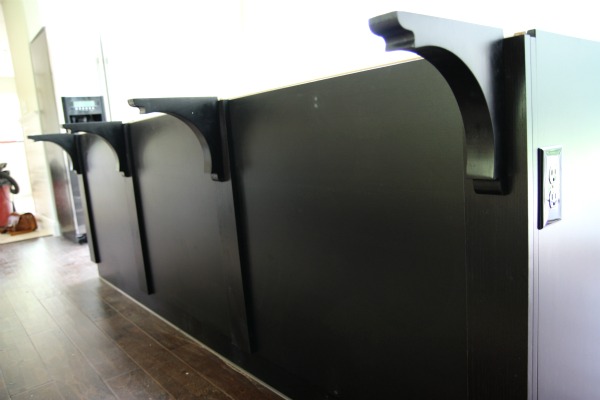
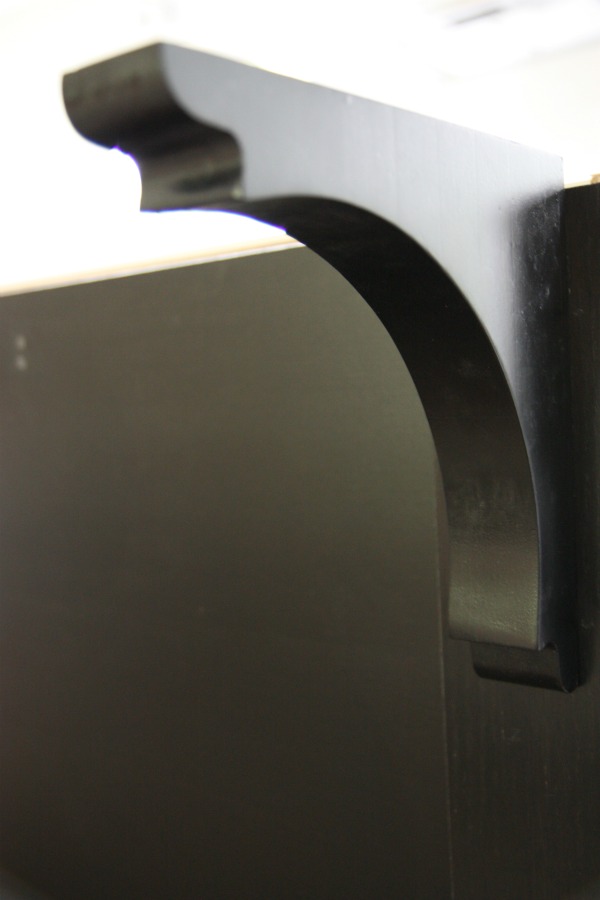
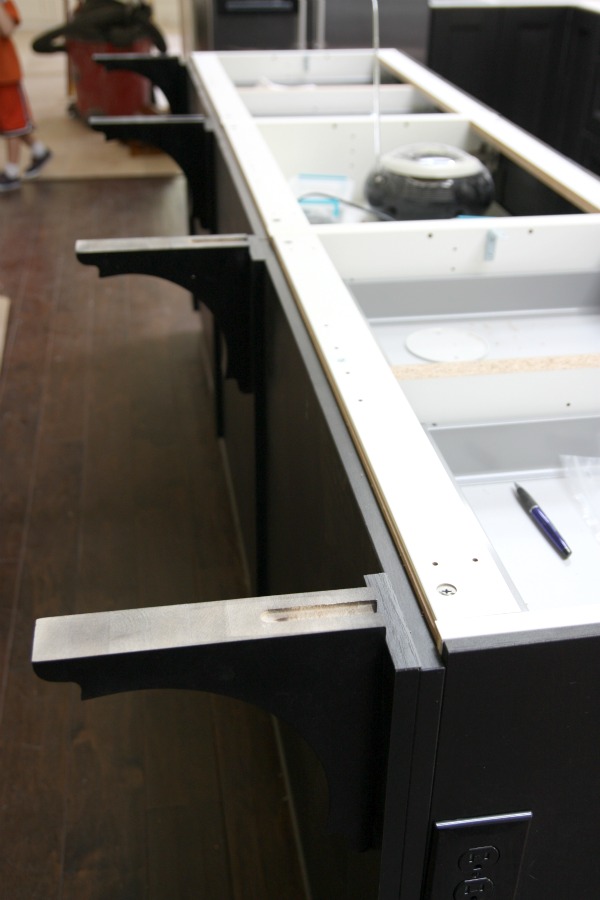
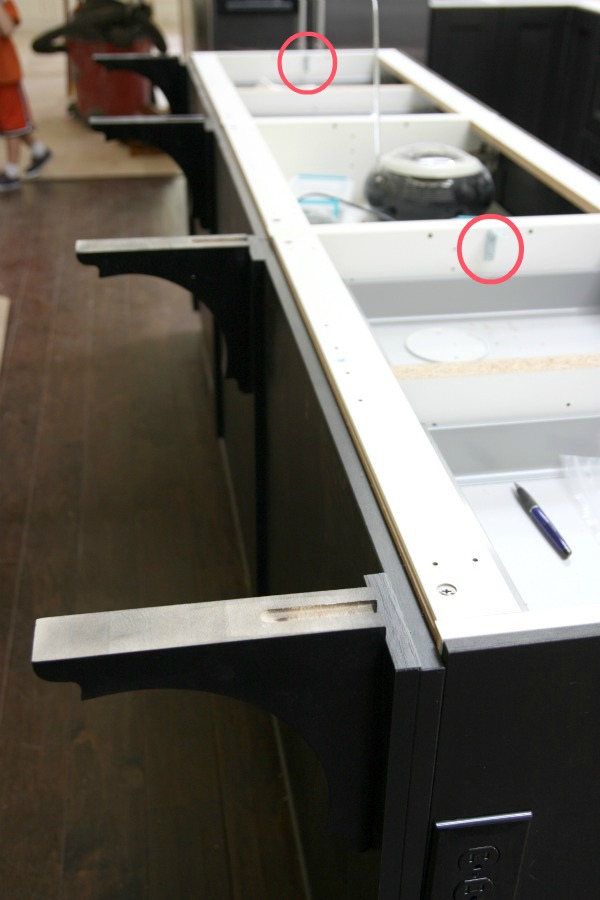
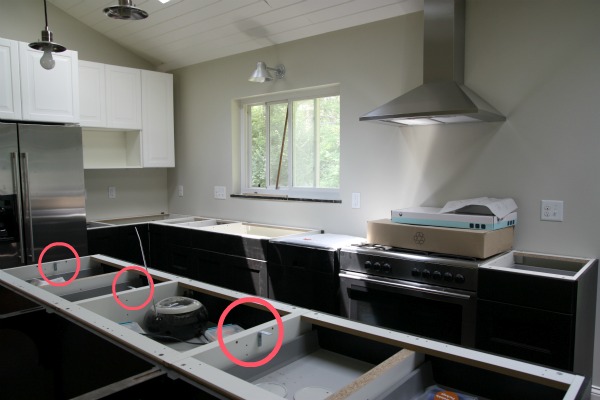

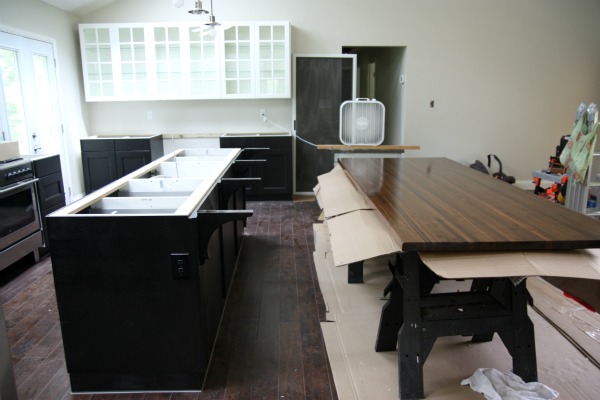
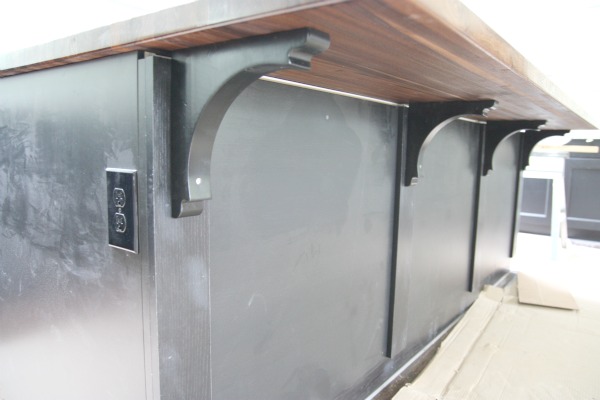























DIY, renovation