**Let’s hear it for five posts in one week!!!!**
Kitchen ‘afters’ today as promised! But first a little detail about installing the walnut island top that I wasn’t clear on.
The corbels we used to support the overhang came with two predrilled holes in the back and hardware to ‘hang’ the corbels on a vertical surface. HH used them to install the corbels onto the back of the island’s base cabinets {as seen above}. To secure the corbels even more, HH added two screws.
He predrilled the holes for these additional screws. One screw was added to the bottom of each corbel and screwed into the island cabinetry. A second screw was added to the top of each corbel and screwed into the walnut slab. If you’re thinking of using these same corbels but are a little leery of their hanging hardware, you can add more screws for increased stability. Make sense? Sorry I didn’t address that earlier.
Now onto the real reason for today’s post – countertops!
I left off with the walnut slab installation.
We’re more than pleased with it. In fact, we ate our first dinner – takeout pizza! – at the island last night in an effort to get a few small projects out of the way before the big cleaning spree this weekend. Side note: those small projects weren’t as small as we thought. What’s new?!
{Don’t mind the globe-less pendants. We plan on adding the glass globes after we get our things moved in. Our thought is that they might get bumped while large, tall items are being carried in so we’re trying to avoid broken glass.}
Eating at the island felt comfortable and I think it’s because we went with a 15″-16″ overhang as opposed to the standard 12″. When deciding on the size of our walnut slab, HH did some googling around for island countertop overhang. Many forums suggested going with a deeper overhang of 15″-18″ if the counter would be used for meals on a regular basis. It seems the added depth allows for more comfortable seating with adequate leg room. We sure didn’t feel cramped eating dinner at our island last night, so we’re glad we went with a deeper overhang.
Like I mentioned yesterday, HH finished installing the walnut butcher block on the island late Monday night. The very next morning, granite countertops were installed along the kitchen’s perimeter. Wanna see?
We chose kashmir white granite. We had granite in our previous home’s kitchen and were really happy with it so chose to stick with it for this kitchen too. I knew I wanted something light on top of the black base cabinets for contrast. {That big empty shelf is for the microwave. We finally bought one but we haven’t installed it yet.}
The kashmir white is a great light granite. From a distance, it resembles marble. I love the white, cream, gray and gold striations that run throughout the stone. The natural light streaming in through the skylights makes them seem even brighter.
We had Stone Design do the install. {For locals, they are in Fairfield, Ohio near Jungle Jim’s.} They did the installation at our previous house as well and we were happy with their work and prices so it was an easy decision. We like the idea of using small businesses vs. big box stores for larger home improvement projects because many of them will give you a discount for paying cash. Just don’t mention you’re paying cash until after you’ve received a quote.
The total cost of the granite install was $2,752 and that includes $250 for the sink cutout and installation. Stone Design was offering a free vanity top with the purchase of any kitchen install but since we didn’t need a vanity top, they happily discounted our project $250. We were also given a discount for paying cash. So, if you do the math…$2,752 – $250 for sink cutout = $2,502 for the granite countertops alone. Our kitchen required 52 sq ft of granite for the perimeter and if you do some more math…$2,502/52 sq ft = $48 per sq ft of granite. In our area, that price for kashmir white is great!
The stove is pushed back here but the installers called me the next day saying they needed to come back and install a 3″ strip of granite behind the stove so that it would sit flush with the cabinets. We hadn’t even noticed until they mentioned it! They were thorough. {I’ll have to snap a few pics of the added strip to show you.}
My new desk area!
Someday I’ll be blogging from the very spot where that huge bag of garbage is sitting. The installers left strips of masking tape on the drawers so we can open them. With the granite’s 1″ overhang and without hardware yet, the drawers are difficult to open. Of note: HH started installing the cabinet hardware! We’re doing something a little different. More on that in another post.
Wanna see what the granite looks like alongside the walnut? The bigger picture?, if you will.
I love the mix of the rich, warm walnut with the light stone!!!
And to think this is what we started out with…
Aren’t before and afters so fun! HH and I think it’s pretty cool to see our original IKEA design come to life.
There are some differences: the window on the right went to doors, the ceiling got vaulted and skylights were added. Still, it’s pretty cool to see how similar our real kitchen is to the IKEA mock up. Fun stuff, people!
We’re gearing up for a whirlwind weekend of cleaning, organizing…and more cleaning…for the big move next week. No holiday picnics for us!
Have a good one!
FYI – Check to see who won this week’s Noah and Lilah giveaway!
images: Dana Miller for House*Tweaking

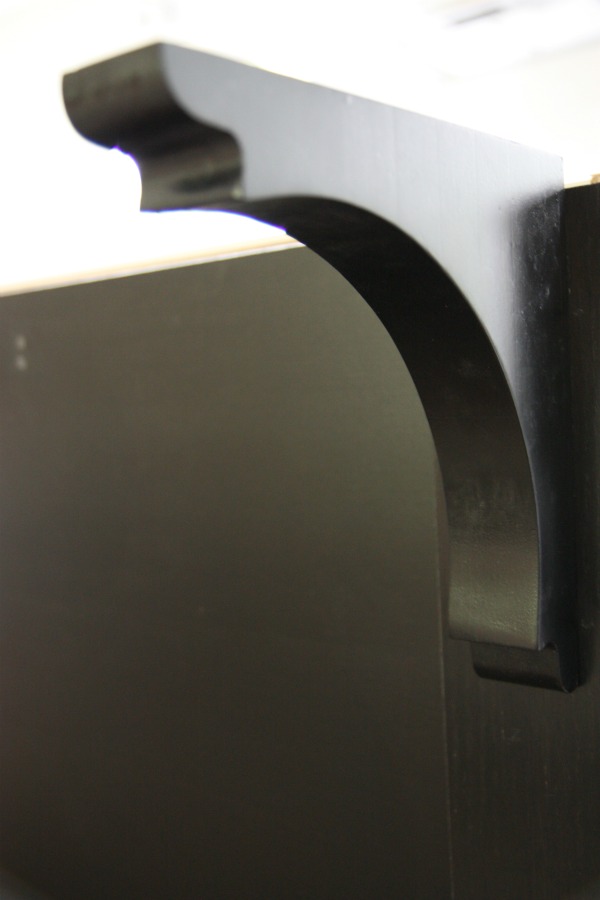
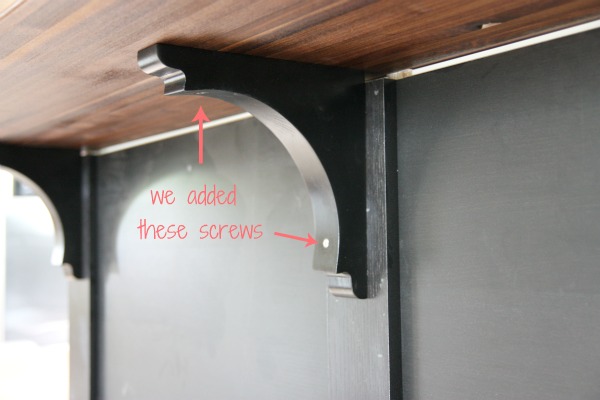
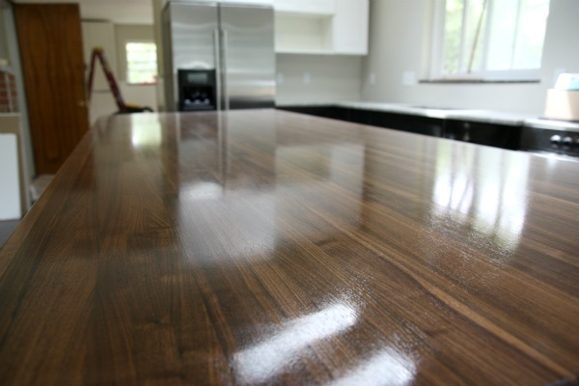
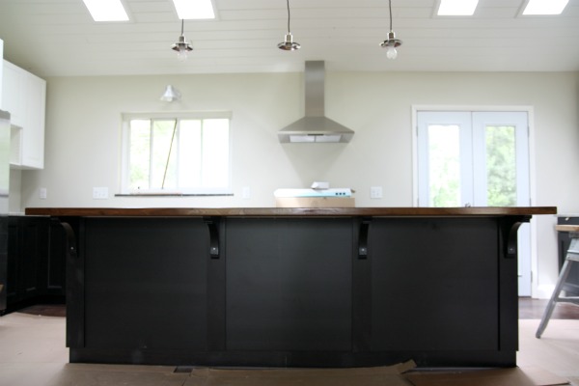
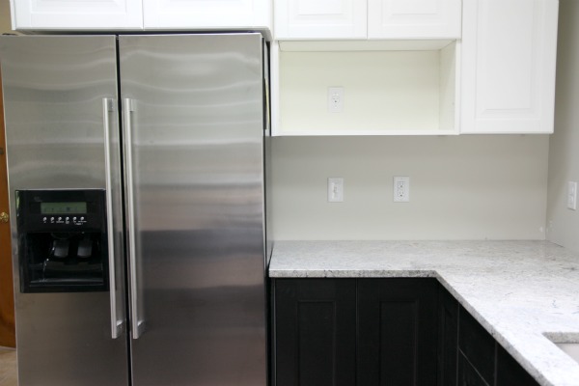
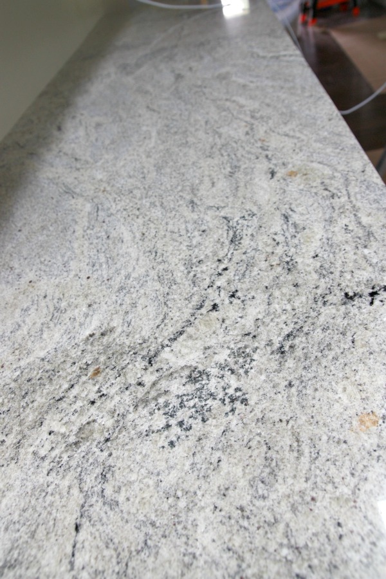
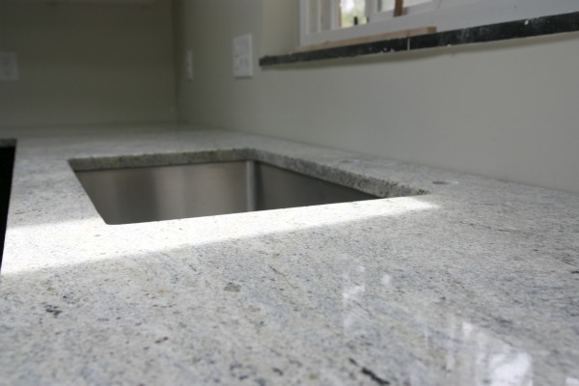
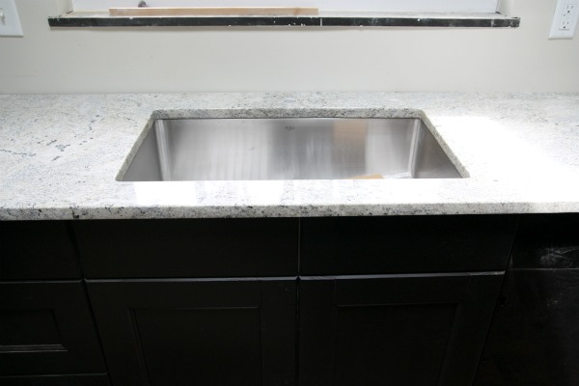
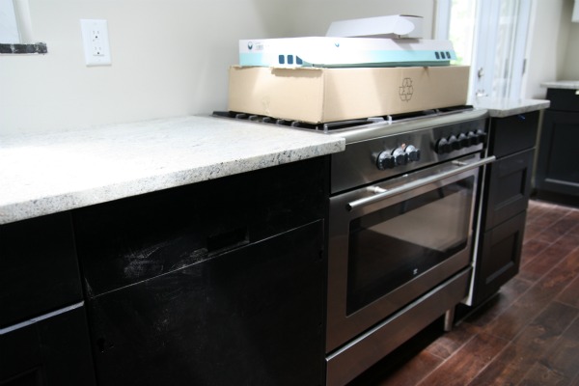
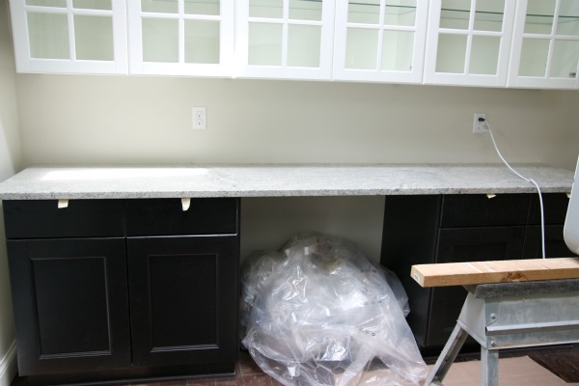
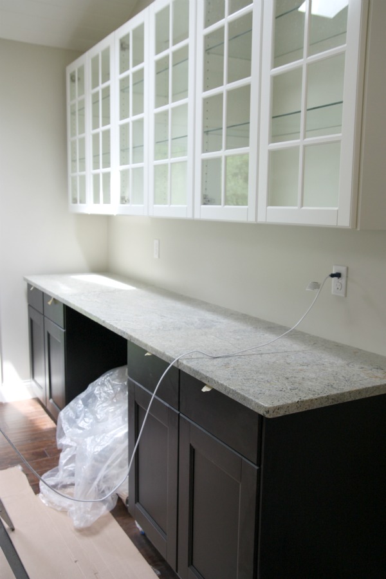
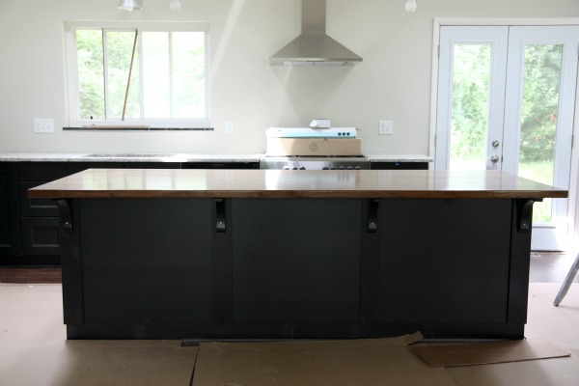
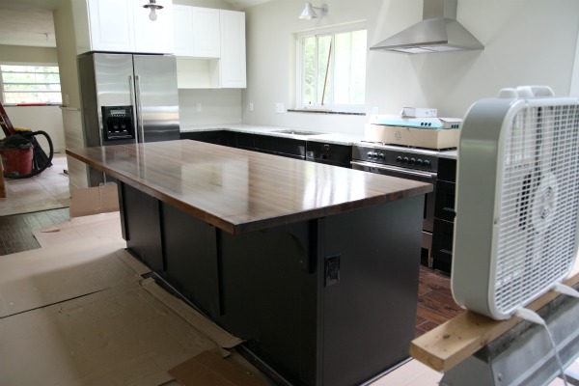
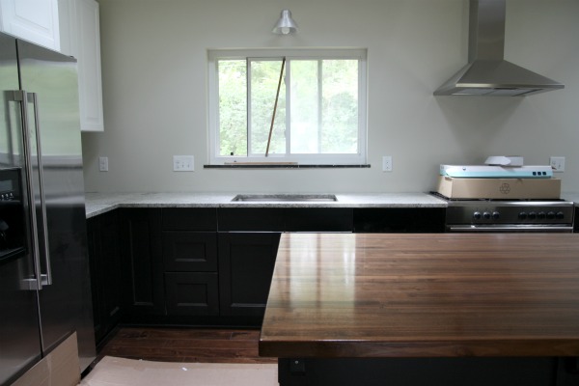
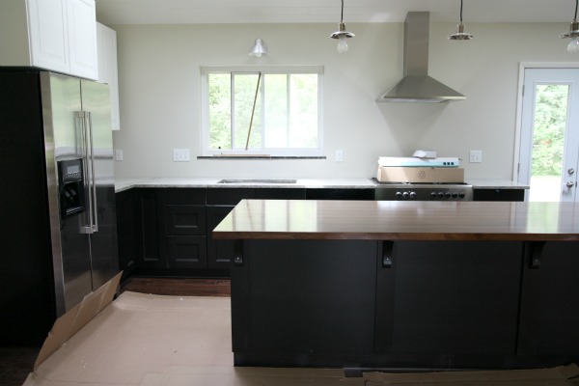
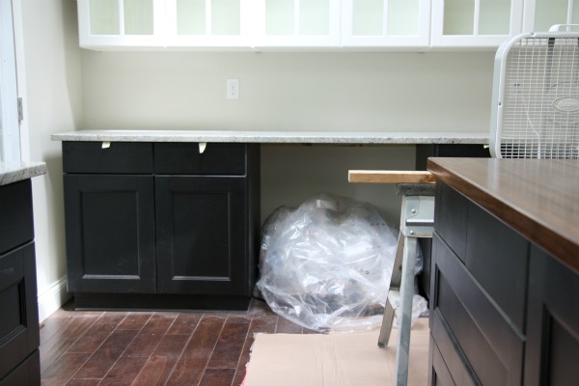

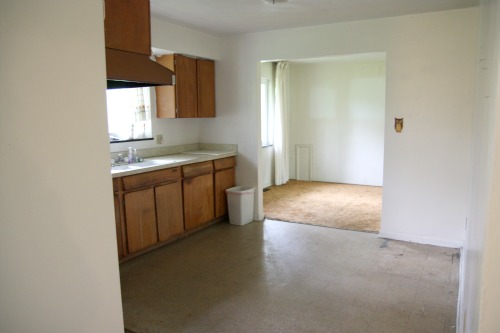

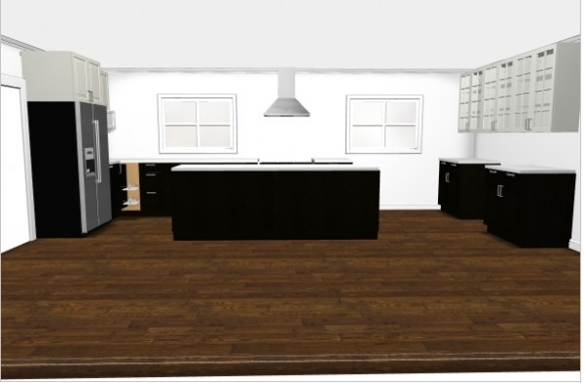
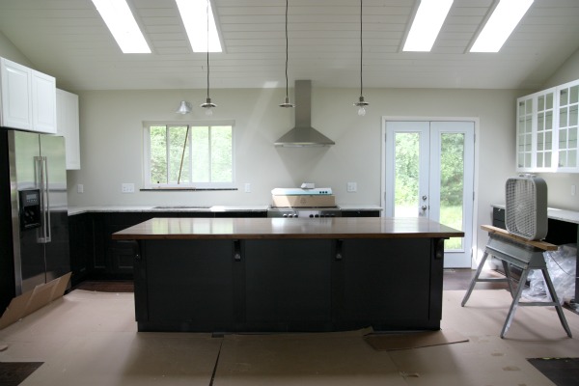























renovation