Obligatory preamble rambling: When we were renovating our kitchen, I searched high and low for any information I could find on Ikea kitchens. The results were few and far between. We did end up with an Ikea kitchen (which we love) but I’d like to shed more light on Ikea kitchen renovations from the perspective of other real life homeowners. It’s something I wish we would have had access to when we were considering Ikea for our own kitchen remodel. Plus, it’s fun to see how others use Ikea to suit their personal style and needs in the kitchen. I hope you find these posts helpful and inspiring – whether you ultimately end up with an Ikea kitchen or not. Enjoy!
Katja and her family were living with a basic builder kitchen. It was okay but the family was dreaming of optimizing the space’s potential. After stumbling upon a rare 40% off countertop sale at Ikea, they decided to revamp their kitchen using mostly Ikea products. They donated the original cabinets and appliances to Habitat for Humanity then Katja focused on creating a more functional layout and incorporating better design elements. The overhaul included removing a pesky bulk head and relocating a staircase. The new kitchen reflects the family’s modern yet warm style. The new layout just makes sense…like it’s always been that way. I asked Katja several questions about her kitchen remodel. Find her answers and the amazing results below.
Which items in your kitchen hail from Ikea?
All cabinets, drawer fronts and doors as well as hardware are from Ikea. The wood bar top and waterfall edge is Ikea’s butcher block. And Ikea hooked us up with their countertop people during a 40% off sale and they supplied us with the Caesarstone countertops and sink.
What made you decide to source these items from Ikea?
We knew we wanted an Ikea kitchen from the start. I looked at Kraftmaid cabinets but they could not give us a design where all the top doors over the built-in wall were the same size. Also their drawers were a lot smaller than Ikea’s for the same width of cabinet. Cost was a big, if not deciding, factor as well.
Who designed your kitchen? What aesthetic were you aiming for?
We designed the kitchen ourselves. We wanted clean lines and were determined to utilize the previously blank wall space. I also wanted room for a double oven and microwave and we wanted self-closing, soft closing doors and drawers.
Did you assemble and install all Ikea kitchen components yourself? If not, what did you seek help with?
We assembled and installed all the cabinets ourselves. We had help with cutting all the trim pieces because we don’t have a table saw. We hired contractors to move the walls and staircase and reroute the duct work. I was project manager and was in charge of getting the permits and passing inspections as well as getting an engineer to calculate beam loads where we altered loadbearing structures.
How did you customize your Ikea kitchen to suit your needs and preferred aesthetic?
We installed drawers under the stove top by making a small cut in the back of the drawer so it can pass the stove top cable. Usually Ikea suggests that this space just have blind fronts. I use those drawers for spices on the left and spoons and spatulas on the right. By the kitchen sink we installed hardware that lets you tilt out the drawer fronts, revealing little stainless steel trays. Under the sink we took extra care to place the garbage disposal so that we have room for sliding trays to the left and a pull out trash bin on the right. I made it a point to incorporate trash and recycling into our design. Under the microwave we have room for two bins for all our recycling. Before, our recycling always piled up by the side patio door. Now it’s out of sight.
I wanted a fridge that didn’t stick out too much. We built a pocket wall into the pantry to recess our standard size fridge. That gave us the look of a counter depth fridge but without the cost and loss of fridge space.
We went back and forth on going with upper cabinets or not. In the end we decided to do a mix, if you can call it that. We installed two horizontal cabinets on either side of the hood vent. Then on the far wall we used a roller front cabinet and built a couple of open shelves.
How long was it from design to the final product?
As soon as we saw the 40% off countertops offer, which I have not seen before or since, we jumped on it. So the drawings came together pretty quickly. A couple weeks’ time, I think. The kitchen was delivered two or three weeks later (our choice. We had a Christmas lunch to host before filling up our living room with cabinets) and we had three weeks to install it to meet the deadline for the countertop people to come out and measure. Then after that it took us probably a couple of months to finish but we were working on quite a lot of other projects as we were remodeling the entire first floor at the same time, putting up more walls and moving the staircase…among other things.
How long have you lived with your Ikea kitchen? Have you encountered any problems?
We have had our kitchen since 2011 and we LOVE it. We have not had any problems. The doors and drawers work like a charm. It is holding up very nicely.
What is your favorite thing about your kitchen? Least favorite?
Favorite thing is how well it functions due to the improved layout. I love that there is a lot less walking now that we moved the fridge closer to the middle of the room, whereas before the fridge was at the far wall.
I planned for all our most used items to be stored right above and next to the dishwasher. Except for a few items, I don’t have to walk one step when I empty it. Love that. I love that I don’t have tile and grout counters to clean anymore. Least favorite?…I can’t think of any.
Would you recommend Ikea as a source for a kitchen remodel?
Yes, I always recommend it to everyone!
Would you consider Ikea for a future kitchen remodel?
Definitely. I can’t wait to see all the new Sektion that is coming out next February replacing Akurum. I am excited to see the new fronts they come out with as well but I would also be very interested in trying some semi-custom fronts, or make some, maybe…if my next kitchen isn’t too big.
Resources of note:
paint – color-matched to the greige Ikea Ritva curtains in the living room…close to Valspar’s Bay Sands
flooring – hand-scraped natural acacia hardwood
cabinets – Ikea Akurum
doors & drawer fronts – Ikea Nexus
hardware – Ikea Tyda
solid surface countertops – Caesarstone Oyster
breakfast bar countertop – Ikea Numerär oak
faucet – Delta Touch 2.0 (I don’t think I can ever go back to a regular faucet again.)
appliances – Kitchen Aid
backsplash – 3″ x 6″ subway tiles
pendant lights – DIY project using Ikea Skurar flower pots and lighting kits from Lowe’s
Thank you so much, Katja, for allowing me to feature your kitchen!
WOW. I am amazed by the vision she had to move that staircase and take advantage of unused wall space. Every detail of the layout was thoughtfully chosen and it shows. What a tidy and organized space! I am in love with the waterfall edge on the breakfast bar. And, of course, the mix of black & white plus warm wood is always a winning combo in my book. You can read more about Katja’s kitchen renovation and home here and here.
Alrighty folks. That’s one more Ikea kitchen to get your wheels turning. See more Ikea kitchens in this series here, here, here and here. Do you have an Ikea kitchen (it doesn’t have to be 100% Ikea) that you would be willing to share on House*Tweaking? If so, please email me at housetweaking@gmail.com for consideration.
Pssst – Thanks to everyone who has already submitted an Ikea kitchen! I really, really, REALLY appreciate the time and effort you’ve put into bringing these posts to fruition. I have a slew of Ikea kitchens sitting in my inbox waiting to be featured. I apologize for the lapse in time between submission and the post going live. I’m buried in Ikea kitchens – in a good way! Keep ’em comin’!
images: Katja at Shift Ctrl ART

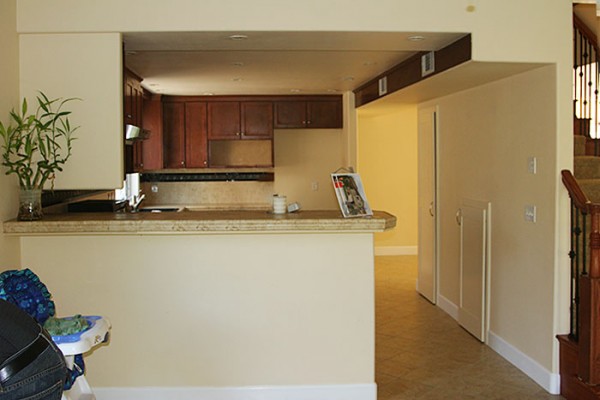
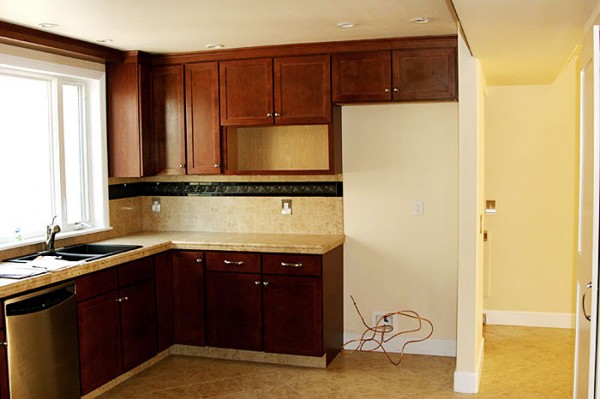

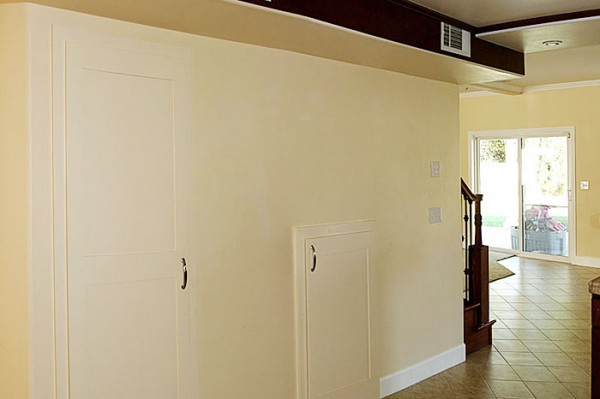
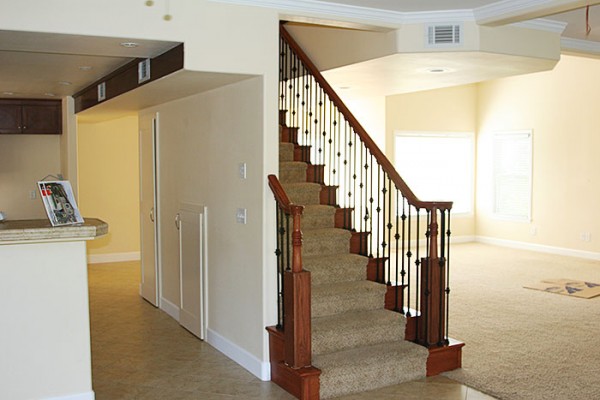
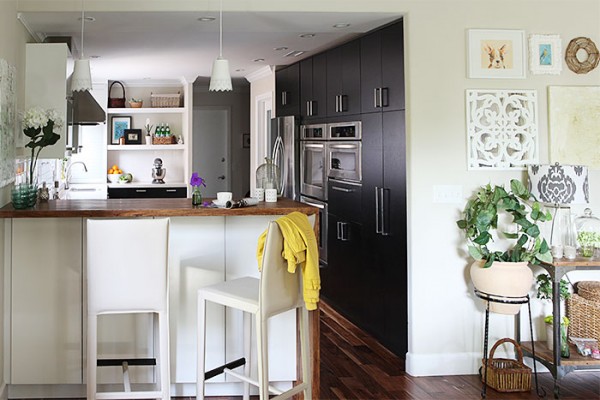
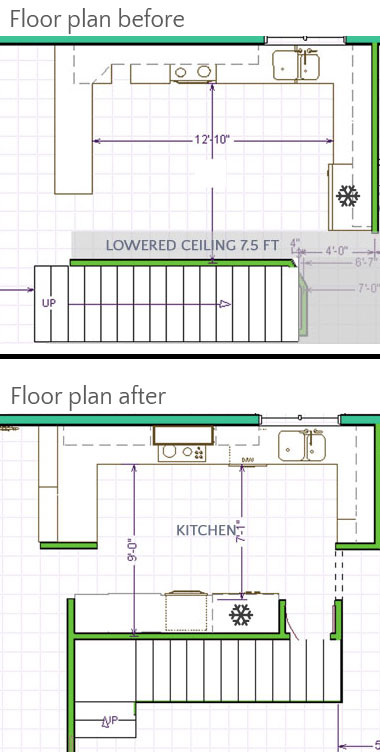
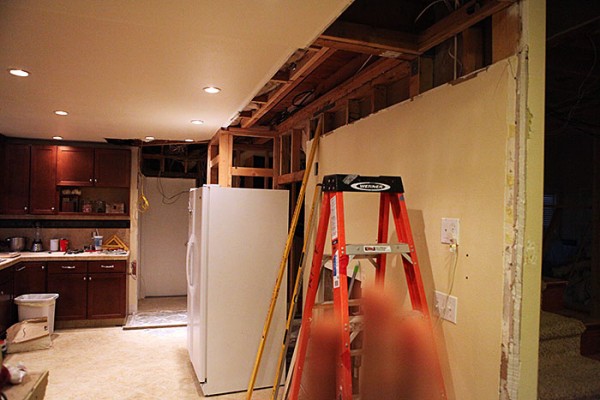
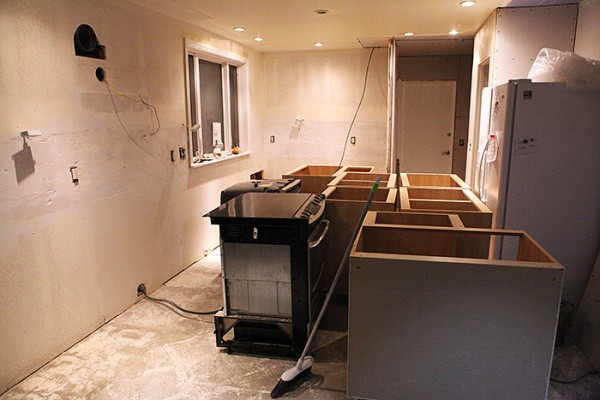
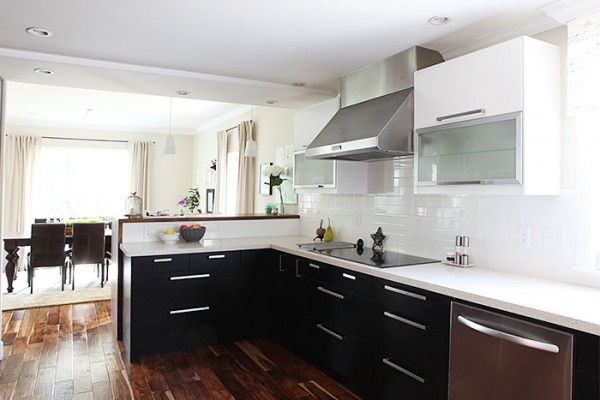
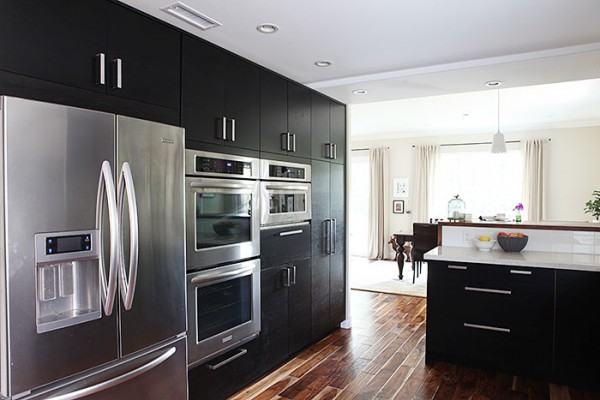
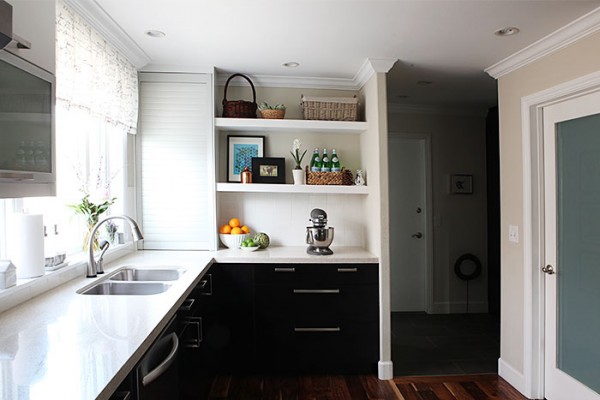
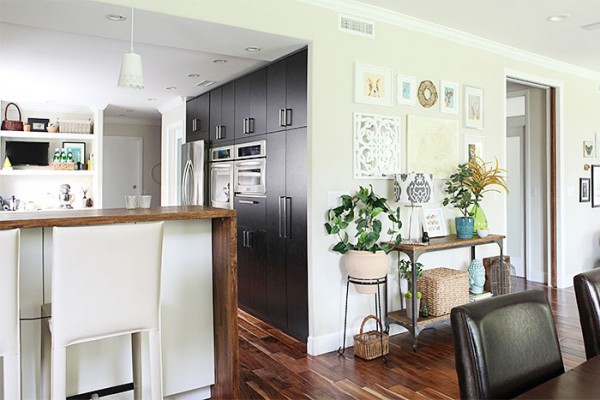























budget decor, DIY, IKEA kitchens, inspiration, interior design, renovation