Obligatory preamble rambling: When we were renovating our kitchen, I searched high and low for any information I could find on Ikea kitchens. The results were few and far between. We did end up with an Ikea kitchen (which we love) but I’d like to shed more light on Ikea kitchen renovations from the perspective of other real life homeowners. It’s something I wish we would have had access to when we were considering Ikea for our own kitchen remodel. Plus, it’s fun to see how others use Ikea to suit their personal style and needs in the kitchen. I hope you find these posts helpful and inspiring – whether you ultimately end up with an Ikea kitchen or not. Enjoy!
After renting for eleven years, Susan and her young family bought an old apartment in Brooklyn and decided to tackle the kitchen renovation (among other things) before moving into the space. On a tight budget and even tighter schedule, they opted for Ikea cabinetry. Fueled by pure adrenaline, they managed to transform a cramped and dated hodgepodge kitchen into a modern marvel in just six weeks. I asked Susan several questions about the renovation. Find her answers and pictures of the jaw-dropping results below.
Which items in your kitchen hail from Ikea?
We purchased our base and upper cabinets, dinnerware and utensil organizers, as well as our range hood from Ikea. Friends with experience told us to avoid Ikea faucets. We bought our kitchen during the annual fall mark down, actually on Halloween evening in 2011. It was the perfect time to go as Ikea Brooklyn is usually packed and the wait line in the kitchen design / orders area can be hours. The store was literally empty and we received hands-on service from the kitchen designer who made sure we bought all the right accessories for our design.
What made you decide to source these items from Ikea?
There were a number of factors that made Ikea cabinets the right choice for us. We had heard that the quality of the Ikea cases and interiors was good as long as you used wood glue when assembling.
We were also on a tight timeline and budget as we had just bought our apartment which needed renovation prior to move-in. We were living with very generous friends during the closing process (6 weeks, due to NYC regulations) and the renovation (6 weeks). The great thing about Ikea is that you don’t have to wait weeks or months for cabinet fabrication. We did not want to overstay our welcome. (We are still friends, thankfully!)
The third selling point was the flexibility of the design options. We knew we could upgrade the aesthetic with non-Ikea countertops, appliances and hardware to cater to our tastes and needs without breaking the bank.
Did you assemble and install your Ikea components yourself? If not, what did you seek help with?
We actually did assemble all the cabinets ourselves after our full-time jobs, putting our baby to bed, and walking 15 minutes to our new apartment. Looking back, I’m not quite sure how we did it all. I think it was the adrenaline of the renovation.
We found the perfect contractor who installed our upper cabinets and base cabinets as well as the appliances. We did install all the doors, drawer fronts and hardware which was a pretty lengthy process getting the spacing just right. A separate contractor provided and installed the Caesarstone countertops.
We expanded the kitchen footprint by 35% which added some challenges. The floors in our apartment are very uneven (+/- 1-2″ over 6 feet) as the house was built in 1910 and has settled (hence our neighborhood’s name, ParkSlope). To mitigate this challenge, our contractor provided a new level plywood substrate with a self leveling compound topper. This allows the floor and the cabinets within the kitchen to be level. The countertop waterfall and the island panels were scribed to our uneven floors.
How did you customize your Ikea kitchen to meet your needs and preferred aesthetic?
The main thing we liked about the original kitchen was that it was open to the living area. As a young family, being able to keep eyes on little ones while getting work done is a must. We enlarged the kitchen by over three feet in length and one foot in depth. The peninsula went from being about six-and-a-half feet to eleven feet in length. It is amazing! It works really well as a place for our sons to color, play or eat while we cook as well as a perfect place for entertaining.
Design-wise, we wanted the kitchen to be clean and modern but also sympathetic to the details of our old home. I really wanted to do dark lowers and white uppers. The white helps the kitchen feel more open and doesn’t impose on the living and dining areas while the dark lower cabinetry grounds the space and hides fingerprints. I’m glad I did wood veneer on the lowers rather than a glossy laminate as any scratches or marks are easy to touch up.
Some of my favorite details include the Doug Mockett 3″ black chrome edge pulls. These pulls are great as they act as built-in childproofing. Case in point: my three-year-old can now open them but my 15-month-old cannot. I chose to spend a little more on hardware that is unexpected and consequently most people are surprised when I reveal my kitchen is from Ikea.
To save money we went with ¾” thick counters. This literally was half the cost of the typical 1½” thick counters. I love the modern look this references. Probably the most impactful aspect of the kitchen is the waterfall edge treatment on the island. The miter edge is a favorite detail and when you conceal the sides of the cabinets, no one really knows who made them. We also chose to spend a little more money on side panels on either side of the fridge as well as on the back of the island which reinforce the custom / built-in look.
Who designed your Ikea kitchen?
Professionally, I am a certified Interior Designer so my experience in space planning and design, although mainly for corporate clients, was useful. I pretty much designed our kitchen in an evening. As we were moving one of the walls in the apartment to create the washer / dryer closet, we were able to create the ‘built-in’ look by setting the wall dimension for the closet using Ikea’s standard dimensions for their cabinetry. I then worked a few evenings with Ikea’s 3D program online to confirm and refine the design. After we closed on the apartment, we purchased the kitchen which fit in a borrowed minivan in one trip. We carried all 1,100 lbs of cabinets up the four flights to our apartment ourselves.
We only had to make one return trip to Ikea to switch out some drawers. Due to the floor detail at the kitchen threshold, we ended up having to cut 2″ off three panels on the corner cabinet by the range. I had wanted more drawers in this location but due to this field dimension constraint and a conflict with the range, we had to switch to a cabinet which provides deep storage.
What is your favorite thing about your kitchen? Least favorite?
After living in rentals for eleven years, I have a lot of favorites that I feel are luxuries – especially for a NYC apartment. The ice-maker and water dispenser in the fridge, the garbage disposal, the working, *silent* dishwasher, the deep double sink, the touch on / off faucet and the dual convection oven are all attributes that I am thankful for every day. I finally feel like an adult as most rental apartments do not have any of these options.
The Ikea cabinet functions that I love are the soft-close drawers, the dinnerware and flatware organizers. Placing the flatware and dinnerware drawers right next to the dishwasher is one of my favorite things. It makes unloading the dishwasher a breeze. I also love all the drawers and that we were able to conceal our trash can in a standard Ikea cabinet.
I also love, love the rubber floor. After living with ceramic and porcelain floors where a dropped cup or dish is shattered to a million pieces, the rubber floor has saved many of the drops by my family of klutzes.
My least favorite aspect is that we did not integrate the microwave. I really would have preferred it below the counter but there just wasn’t room. I really didn’t want to hang it over the stove. I hope one day I will learn to live without it and can gain that valuable counter space back. The other cost reduction we did that I wish we hadn’t was not venting the hood to the exterior. It is something I regret not doing but hope we can add it in the future.
Ikea cabinet wise, the only disappointment has been the corner lazy Susan. Silly me did not read the weight limitations of the unit which was only 1 lb over my Kitchen Aid mixer which sat on it for 2+ years with five other heavy appliances. Needless to say, a piece holding it in place broke. Thankfully, with some additional screws and super glue, we were able to reassemble. My mixer now lives in the base cabinet by the range and the lazy Susan holds snacks and lightweight appliances.
Would you recommend Ikea for a remodel? If so, which items?
I would definitely recommend Ikea. I think the thing to be mindful of is / are the finish(es) selected on the cabinetry. Definitely use glue when assembling so you don’t have anything loosening over time. Being mindful of exposed sides, fillers, end panels, trim, etc., requires extra planning and forethought but can add sophistication to your design.
Would you consider Ikea for a future kitchen remodel?
Most definitely. Although next time, if applicable, I would pay someone to carry it up the four flights!
Resources of note:
wall paint – Benjamin Moore cement gray
ceiling & trim paint – Benjamin Moore super white
upper cabinets – Abstrakt white doors on white Akurum cabinets
lower cabinets – Ikea Nexus in dark brown (discontinued, similar to Gnosjö wood effect black doors on birch Akurum cabinets)
hardware – Doug Mockett 3″ edge pulls black chrome DP3A-21
countertop – ¾” Caesarstone in organic white 4600
sink – Signature Plumbing Specialties
faucet – Delta Trinsic pulldown faucet with Touch2O technology (This was an upgrade after the original faucet we had starting leaking due to a bad valve. We got this and our disposal for a steal in Amazon’s returns section.)
disposal – InSinkErator pro cover control (I love the batch disposal so no fingers can end up where they aren’t meant to be! We added this just this year but had installed an outlet below the sink during the renovation.)
refrigerator – GE cafe french door counter depth refrigerator (We actually sourced this on Craigslist. One of the benefits of living in a large city.)
range – GE cafe dual fuel range with baking drawer (Again, another Craigslist find. We paid extra to have it delivered. worth. every. penny.)
dishwasher – Bosch acenta in black (I love how you can’t even tell it’s there as it blends with the cabinets.)
hood – Ikea (discontinued – similar to Luftig)
backsplash tile – American Olean bright profiles 3″ x 6″ in ice white gloss
backsplash grout – Laticrete #42 platinum
backsplash metal edge trim- polished aluminum Schluter Jolly trim
pendant lights – Tom Dixon-inspired found on ebay and rewired with a kit from West Elm
flooring – Nora Rubber norament round platinum gray, 18″ x 18″ tile
counter stools – Overstock
booster seat – OXO tot seedling youth booster in taupe
Thank you, thank you, THANK YOU Susan for sharing your kitchen with me!
There are so many smart takeaways here. I love how Susan incorporated high end hardware, numerous side panels and a waterfall edge to achieve a more sophisticated look. And the part about using a ¾” countertop versus the standard 1½” to save big money is ingenious. I’m all over the clean and simple design. Those pendants! And that rubber floor is so practical. But what’s truly miraculous is that Susan managed to create a full kitchen – complete with dishwasher – in Brooklyn. That’s no small feat. You can follow Susan and her adorable family over on her blog.
If you’re in the mood for more Ikea kitchens, check out the rest of this series:
An Ikea Kitchen in Orange County
An Ikea Kitchen in Texas Hill Country
An Ikea Kitchen in a Barn (in France!)
And if you have an Ikea kitchen (it doesn’t have to be 100% Ikea) that you would be willing to share on House*Tweaking, please email me at housetweaking@gmail.com for consideration.
P.S. – Thanks to everyone who has already submitted an Ikea kitchen. I really, really, REALLY appreciate the time and effort you’ve put into bringing these posts to fruition. I have a slew of Ikea kitchens sitting in my inbox waiting to be featured. I apologize for the lapse in time between submission and the post going live. I’m buried in Ikea kitchens – in a good way! Keep ’em comin’!
images: Susan at 4th Floor Walk-up

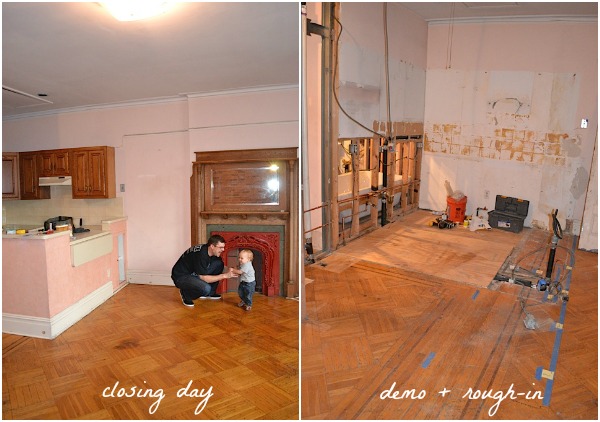
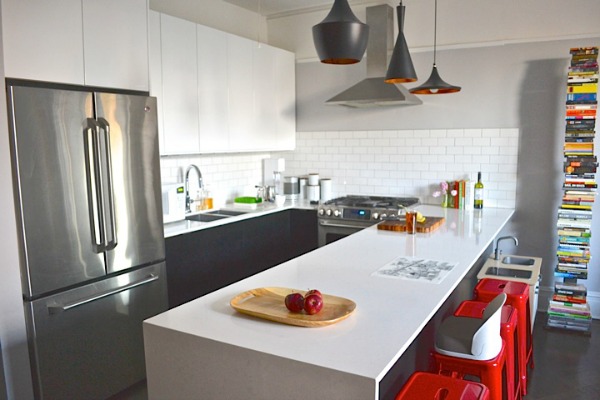
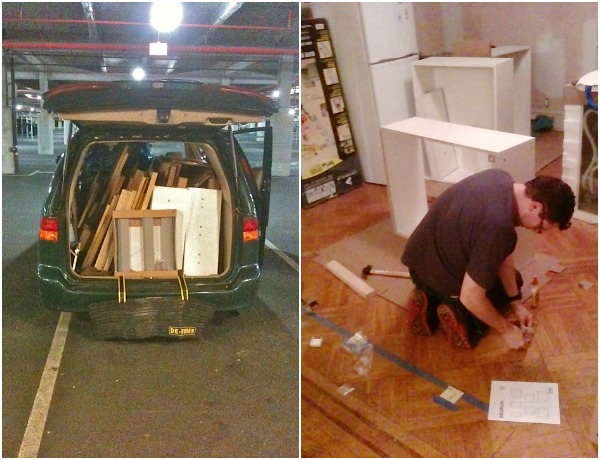
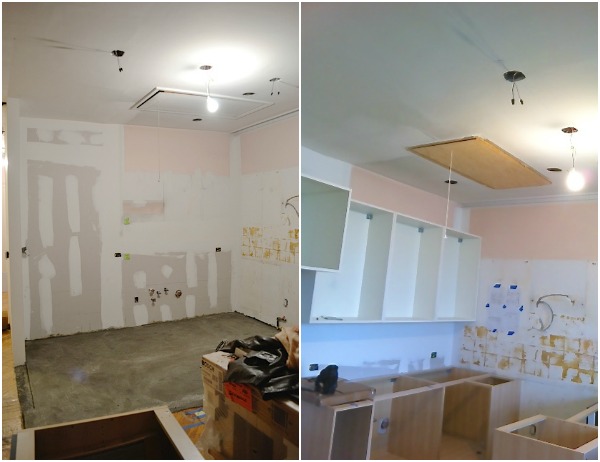
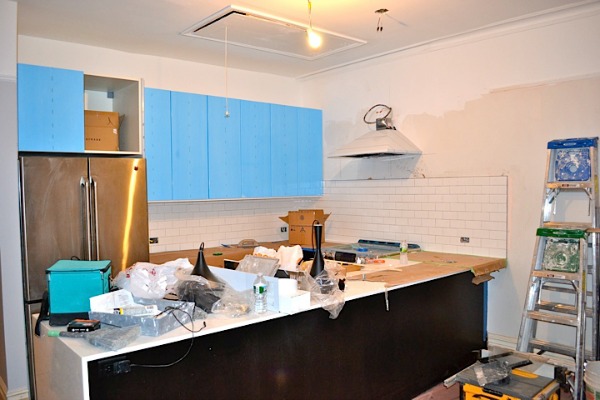
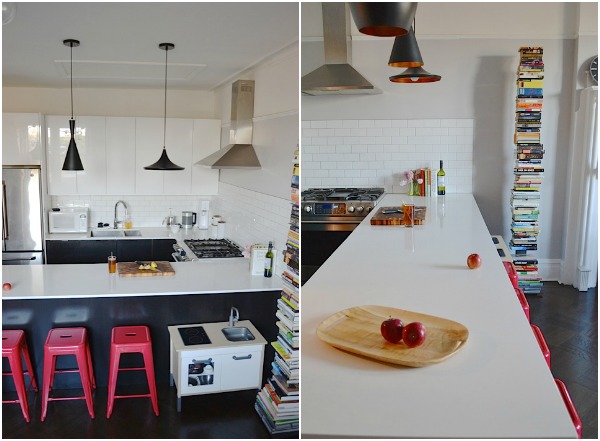
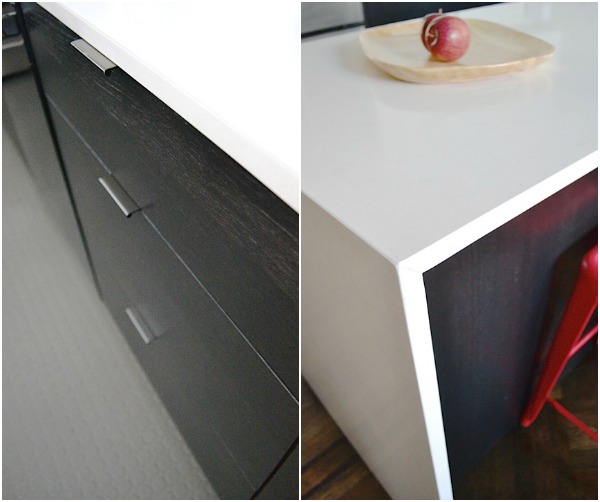
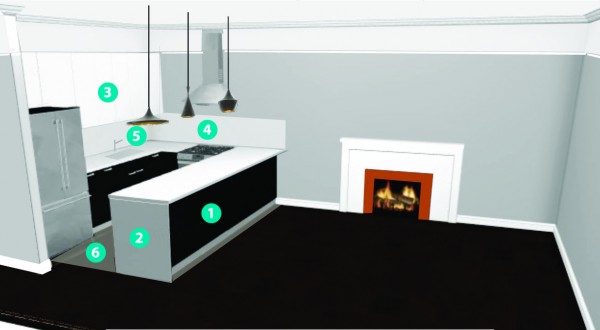
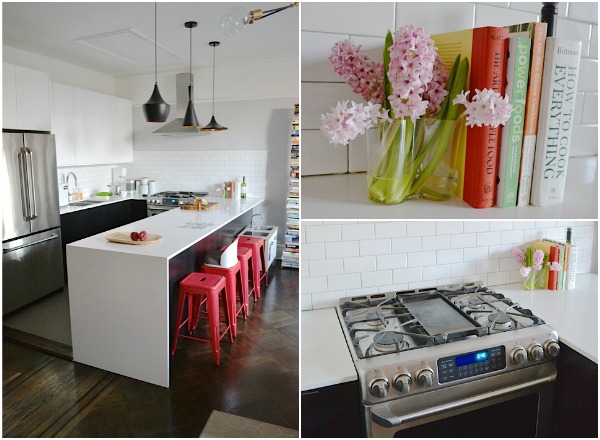
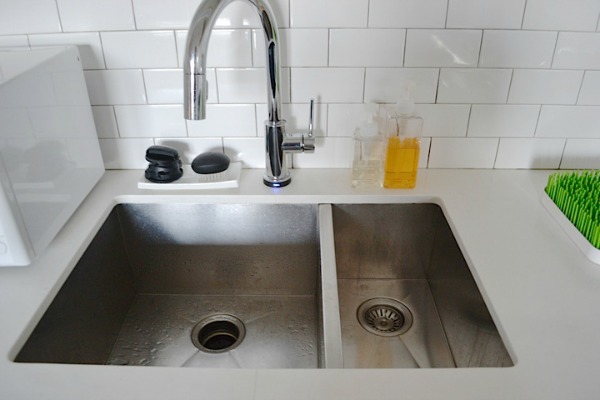
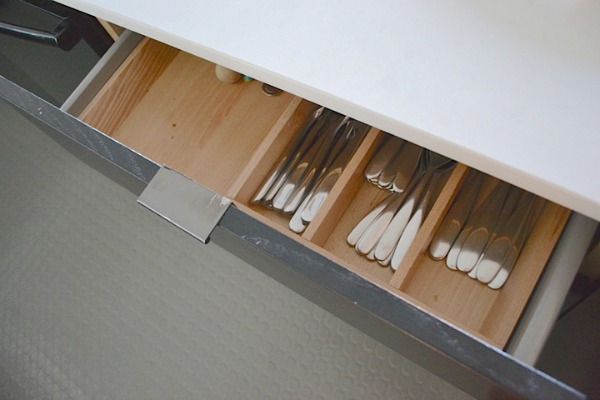
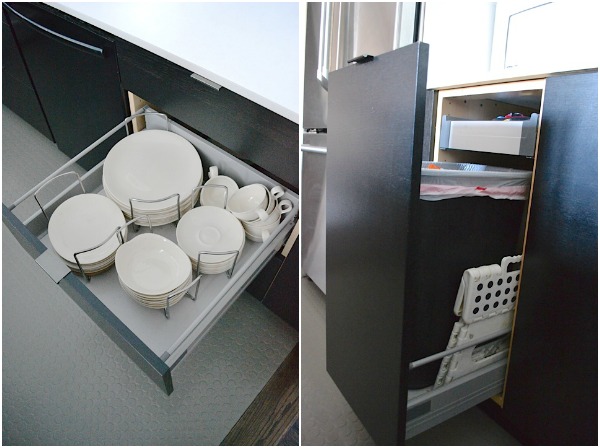
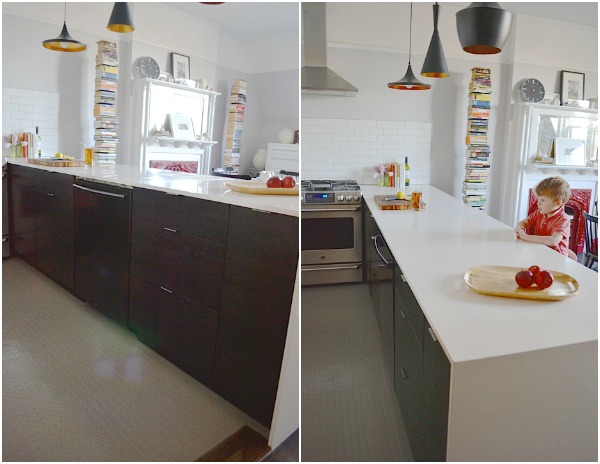
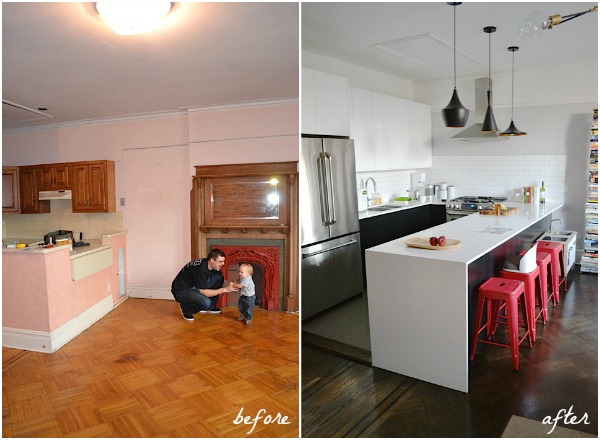























budget decor, DIY, IKEA kitchens, inspiration, interior design, organization, renovation