Obligatory preamble rambling: When we were renovating our kitchen, I searched high and low for any information I could find on Ikea kitchens. The results were few and far between. We did end up with an Ikea kitchen (which we love) but I’d like to shed more light on Ikea kitchen renovations from the perspective of other real life homeowners. It’s something I wish we would have had access to when we were considering Ikea for our own kitchen remodel. Plus, it’s fun to see how others use Ikea to suit their personal style and needs in the kitchen. I hope you find these posts helpful and inspiring – whether you ultimately end up with an Ikea kitchen or not. Enjoy!
Marie and her fiancé (now husband) snatched up a HUD foreclosure in 2012. The 1930s bungalow in Denver, Colorado, was outdated but the couple was able to see past the shag carpet, linoleum flooring and faux brick wall covering. Using a combination of imagination and elbow grease along with help from an outside contractor, they revamped the dark and cramped kitchen into a light-filled and functional space that exudes nothing but warmth. In an effort to modernize the kitchen without completely wiping out the home’s historical character or the couple’s bank account, Ikea cabinetry was mixed with original cabinetry. I asked Marie several questions about the renovation. Find her answers and the charming “afters” below.
Which items in your kitchen hail from Ikea?
Most of the new parts of the kitchen are from Ikea: the lower cabinets / doors / drawer fronts, sink and butcher block countertops.
What made you decide to source these items from Ikea?
Ikea’s prices were definitely a draw but we also looked at several other options. We were impressed with Ikea’s quality by comparison, and the aesthetic balance of more modern cabinets that also fit in well with our older house. Soft-closing drawers were a nice bonus, too!
Who designed your kitchen? What aesthetic were you aiming for?
We designed it ourselves. We love the details of our bungalow and wanted to maintain its historical integrity while opening it up and streamlining things. I used Google SketchUp to render cutting out the wall between the kitchen and dining room and adding the breakfast bar. We knew generally how much space we’d have for the lower cabinets and for one next to the stove and found five different sizes of Ikea cabinets to fit those spaces.
Several parts of the design were set by the architecture of the house, its size and its age. You might have noticed there’s no refrigerator? It’s actually on the other side of the doorway on a platform over our basement stairway. This may have been somewhat common in the 1930s. My dad’s childhood home was built then and he remembers a similar arrangement. We briefly tried to design the space to turn the fridge and have it open into the kitchen but it wouldn’t work for several reasons. It’s a load-bearing wall, for one, and would have been a much bigger deal to remove than the wall we ultimately took out. Also, the oven and refrigerator doors wouldn’t have cleared one another. We realized that we liked the more minimal look of the space without the refrigerator. By now, we don’t even notice the extra step around the corner and just remember it when people come over, look confused and ask where our fridge is.
Did you assemble and install all Ikea kitchen components yourself? If not, what did you seek help with?
We assembled the cabinets and drawers, added the hardware and stained the countertops. Our contractor built the breakfast bar, and he and our plumber installed the lower cabinets and countertops.
How did you customize your Ikea kitchen to suit your needs and preferred aesthetic?
Because we were on a tight budget and encountered a few other bumps in the renovation process, we were happy to reuse whatever we could. We kept the upper cabinets, which are probably original, with doors likely from the 50s, as well as the hardware. The original lower cabinets weren’t deep enough to add a dishwasher and the formica countertop was in really rough shape. I probably would have tried to save them otherwise but am glad they had to go. The Ikea cabinets offer so much more storage and don’t stick like the old drawers did.
The cabinet handles and hinges had a faux copper finish in their prime but were discolored and peeling. We scrubbed and spray painted them to match the metals on the bar stools and the workbench and put them on the Ikea cabinets to connect the old and new. The arched handles also echo the house’s architectural details: our fireplace, front door, and the doorway to the living room are all arches.
We stained the countertops to match our floors. We used two different types of Ikea butcher block countertops for the main counters and the bar but, once stained, they visually blend pretty well. Staining obviously made them not food safe so we use a cutting board next to the stove for all food prep which also saves the countertops. It’s been nice not to worry about coffee stains. They wipe right off or blend right in.
We added a remnant from the Ikea butcher block to an old workbench we found at Habitat ReStore. It’s now our cookbook shelf and bar / SodaStream station. (I’m pregnant and have been drinking so much carbonated water that it gets a prime spot in our small space!)
I made the window valance with a fabric remnant from Ikea’s as-is section. This window is on the back of the house and is high off the ground so we just wanted something simple to cover part of the vinyl casing without blocking natural light.
How long was it from design to the final product?
We closed on our house in April 2012 and moved in at the end of May 2012. We were working with a contractor on several projects to get the house in livable shape. It was a HUD foreclosure and the previous owner had lived here for over 50 years. Most of the bones of the house were in wonderful condition in part because so much was layered on top of them.
For example, there were five layers (!) of flooring over the original wood in the kitchen – enough to create a step up into the room. Our contractor removed the old linoleum and tiles (which were all tested and thankfully free of asbestos), took out the wall between the kitchen and dining room, and we had the glue-covered floors sanded and refinished. You can still see some of the staples from a plywood subfloor that was layered over the hardwood. The staples were too weak to pull out so were sanded right down. Our floor glitters thanks to them.
When we moved in, the major structural elements were done: cabinets, plumbing, and appliances were in place, the wall was down, and the floors and countertops were finished.
After we moved, life got really full. Between our wedding, a surgery, work, and more pressing renovations, we were just glad to have a place to land and share a meal. We didn’t paint for almost a year! After another year we had the ceiling patched and got a new light in the dining room and also moved the current kitchen light up from the basement. I finally found a close match for the original picture rail moulding and hung it this spring.
We’d love to add a backsplash at some point but haven’t figured out how to navigate the different lengths of the the top and bottom cabinets. So we painted it and have actually liked the visual continuity of the paint. It’s an eggshell finish so stains and splatters wipe off easily. We’re calling it done for now.
How long have you lived with your Ikea kitchen? Have you encountered any problems?
We’ve lived with the kitchen since June 2012. We upgraded our faucet from the first Ikea fixture this spring. To be fair, it was one of their lower-end ones and has since been discontinued. My husband does a lot of home-brewing so we’re not sure if the pressure and pull from brewing hoses and attachments was too much, or if the fixture itself wasn’t that great. Either way, it was warped and wobbly and leaked in spite of several attempts to fix it. Out it went. The new one fits the space better so it was all for the best.
What is your favorite thing about your kitchen? Least favorite?
I love the size of our kitchen which might sound strange since it’s just barely 8’ x 9’. It takes no time to clean. Everything is accessible and food can’t get lost forever or waste away in a forgotten pantry cupboard. It’s taught us to keep and use only what we love and need.
When we opened the kitchen up to the dining room (which is also about 8’ x 9’), the flow of the house completely changed. We get so much more natural light all day from the living room and dining room windows. It’s a small space but has made the whole house feel so much more spacious and welcoming. When we have friends over, everyone gathers here.
My least favorite thing has nothing to do with Ikea but the base of the dishwasher sticks out about an inch because our 80-year-old floors aren’t anywhere close to even. To keep the dishwasher level so it doesn’t leak, and also to level the cabinets so the countertop is straight, they’re not aligned. While it catches my eye, I’m just glad it worked out. Adding a dishwasher was a huge upgrade for the house.
Would you recommend Ikea as a source for a kitchen remodel? If so, which items?
Oh, absolutely! The cabinets, drawers, countertops and sink have all been wonderful.
We especially liked the variety of cabinet and drawer widths Ikea offered. We could easily configure doors, shelves and drawers in a way that made sense for a surprising amount of storage. They hold everything from serving trays to our Kitchen Aid mixer. We use one upper cabinet for food storage. The others are all for kitchen supplies. We only have one small box in the basement for kitchen overflow – cake pans and other things we use seasonally.
The double-basin ceramic farmhouse sink is also a great feature, especially for a small kitchen. It can take whatever we throw at it or soak in it, and it still looks new.
Would you consider Ikea for a future kitchen remodel?
Definitely. Since the kitchen, we’ve added Ikea cabinets, sinks, and faucets to our bathrooms and have been impressed with their quality as well.
We are expecting our first baby any day now and, while we love our little house, we’re not sure we’ll be here forever as our family grows. Wherever we wind up, it’ll most likely be another project. We both grew up in older houses and the renovation process makes us feels at home. We would use Ikea for another kitchen in a heartbeat.
Resources of note:
paint – Sherwin Williams Cashmere, color-matched to Benjamin Moore “Moonshine.” The color changes all day with the light and is a calm and cool balance to the warmth of the wood. “Moonshine” also seemed appropriate for a homebrewer ;)
bar stools – West Elm
kitchen light – original (to the basement)
dining room light – Quoizel, Massena model (from a local outlet)
water buffalo wall sculpture – handmade by my sister
dining room table & chairs – thrifted
countertops and bench stain – Minwax walnut
stove & dishwasher – GE (both from a local outlet)
faucet – Moen, Kleo model
Thank you so much, Marie, for sharing your charming kitchen!
This is such a warm and inviting space, isn’t it? It makes me want to pour a mug of coffee and linger. There are so many good takeaways. First of all, the mix of old and new cabinetry suits the historical character of this home. It just wouldn’t feel the same if all the cabinetry were new. Opting to keep the upper cabinets saved the budget, too. (We actually have friends who did the same thing in an older home. They opted to mix Ikea cabinetry with their home’s original cabinetry and it worked out surprisingly well.) And the decision not to change the location / accessibility of the refrigerator? If it ain’t broke, don’t fix it. Removing the wall between the kitchen and dining room and adding a breakfast bar made a world of difference in how the space looks and functions. Deliberate details – like the upcycled hardware, industrial workbench, stained countertops – help tie the space in with the rest of the home for a cohesive look. The couple’s resourcefulness can’t be overlooked either. Consciously reusing materials is smart, eco-friendly and inexpensive. To know Marie’s favorite aspect of the kitchen is its small size is so inspiring! Most people I know would turn their noses up at a kitchen this size. There’s something to be said for living with less stuff and greater awareness.
If you’re in the mood for more Ikea kitchens, check out the rest of this series:
An Ikea Kitchen in Rural Australia
An Ikea Kitchen in the SF Bay Area
An Ikea Kitchen in Northfield, Minnesota
An Ikea Kitchen in Orange County
An Ikea Kitchen in Texas Hill Country
An Ikea Kitchen in a Barn (in France!)
You’ve probably heard by now that Ikea will be phasing out the AKURUM cabinet system and introducing a new line next year. Many customers are up in arms over the “secret” transition. Ikea says it will continue to honor the warranty on AKURUM cabinets while providing new and improved features within the SEKTION line. I like change – especially when it involves betterment – but am curious to see how the transition plays out. I imagine Ikea kitchens will remain a force to be reckoned with since many of the beloved features (standard soft-closing drawers, wall rail installation, budget-friendly pricing, ease of customization, etc.) are staying. I would love to continue the Ikea kitchen series if you think it’s relevant. Thoughts?
images: Marie Gernes

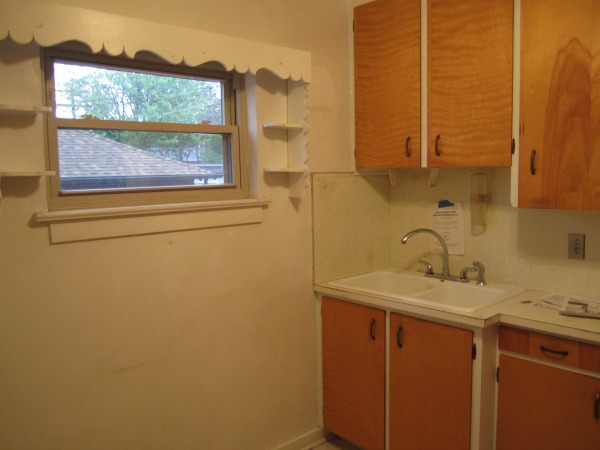

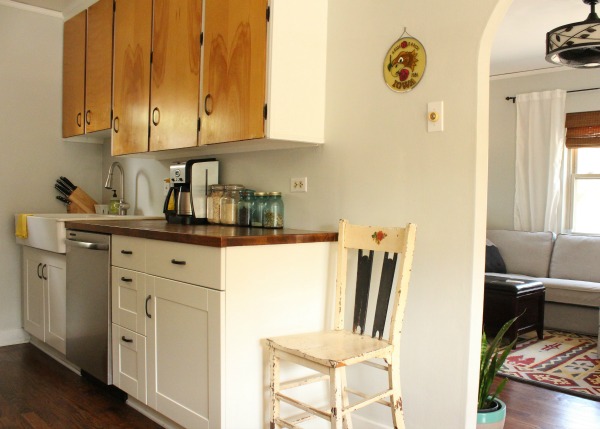
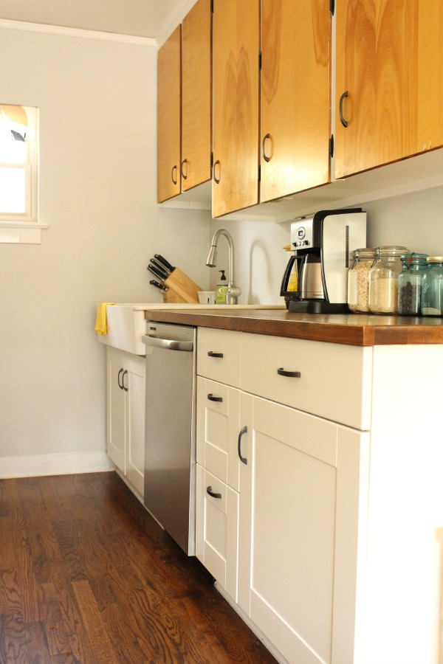
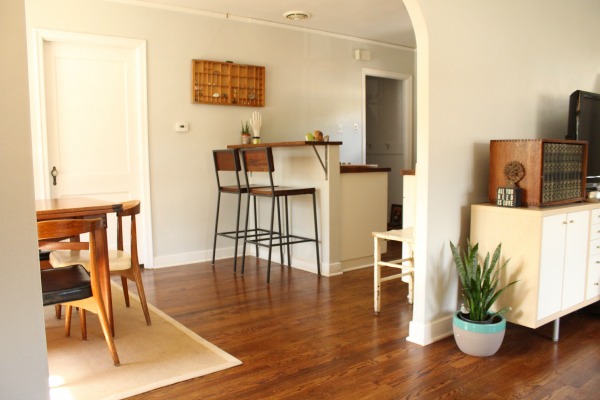

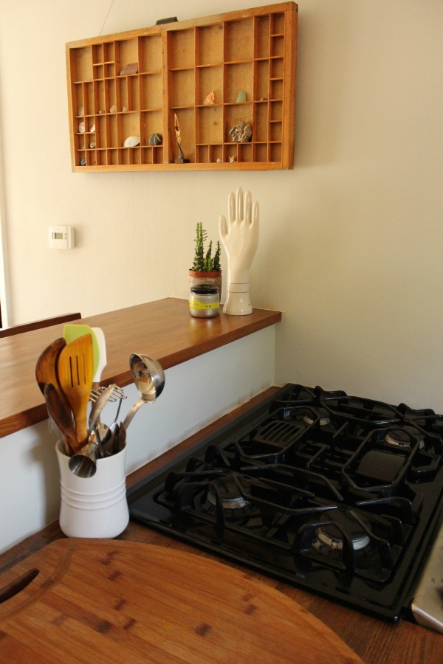
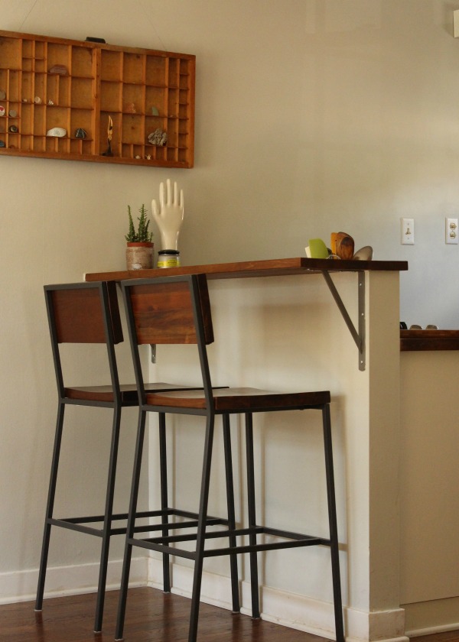
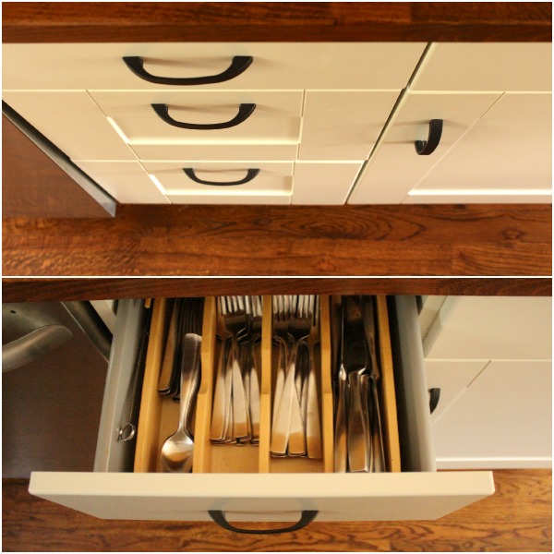
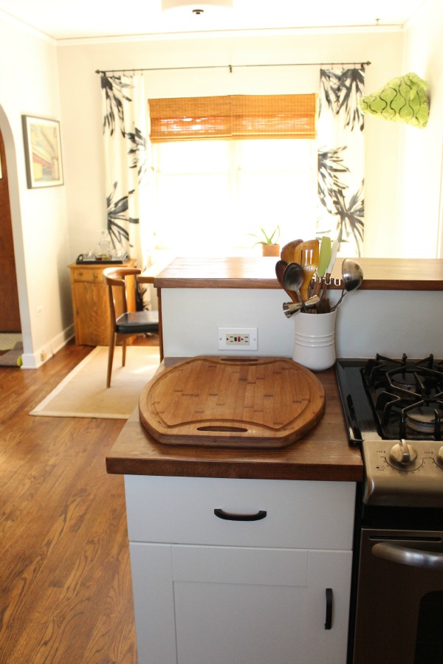
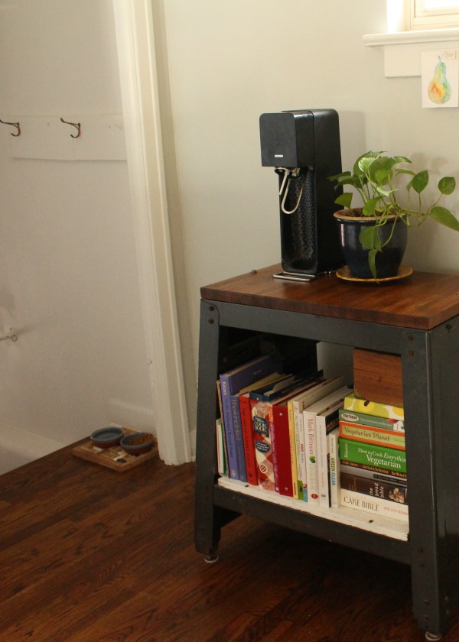
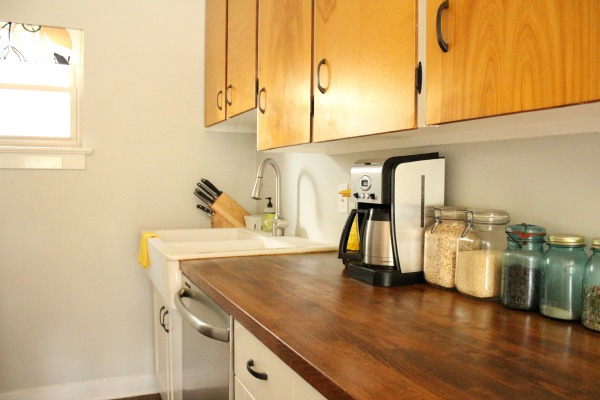
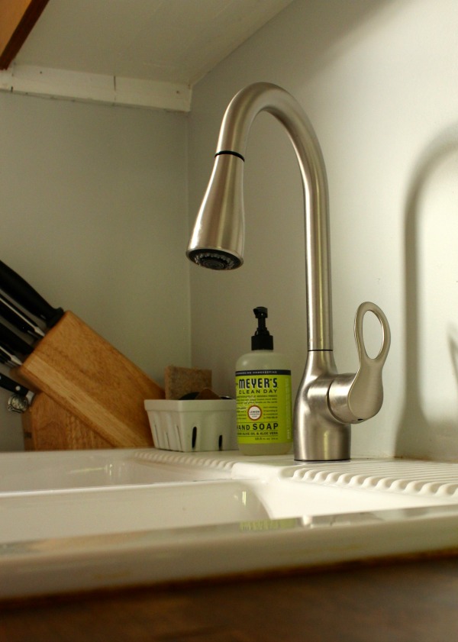
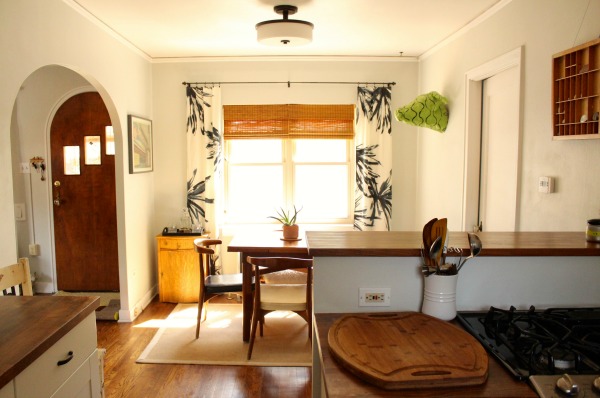
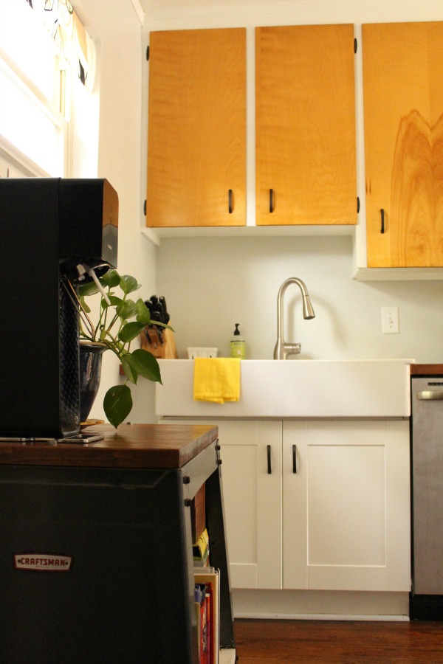























budget decor, DIY, IKEA kitchens, inspiration, interior design, organization, renovation