Last week I shared our friends’ renovated kitchen and dining space. There was interest in seeing how the renovation affected other areas of the house so I thought it would be helpful to feature the entry, family room and office as well. First, let’s recap how James and Kristina reworked the floor plan without adding square footage. (FYI – These are rough sketches showing changes made to the layout. They are not to scale.)
BEFORE
AFTER
A wall separating the kitchen from the original family room was removed and a doorway in the kitchen that provided access to the original dining room was closed up. Keeping their casual lifestyle in mind, the homeowners turned the former family room into an open dining space. The original (more formal) living room at the front of the house became a family room and the original dining room became a home office. Part of the wall separating the new kitchen from the new family room was opened up to give the space better flow.
The original entry included vinyl flooring and a few midcentury gems (i.e., front door, pendant lights and brick pony wall planter).
Not wanting to stray too far from the home’s midcentury roots, the homeowners kept the original front door but painted it a lively turquoise. They kept the statement pendants and pony wall but chose to nix the planter setup. (They didn’t think the planter would go over well with their two young kids and two dogs.)
Instead, James covered the brick pony wall with MDF, painted it black and then wrapped the entire thing in walnut paneling salvaged from the paneled wall that once separated the kitchen from the old family room. (You can spy a glimpse of it here.) He capped it with the same quartz countertop material found in the new kitchen. The pony wall provides a welcome pause upon entering the home without completely blocking off the entry. James was able to reuse more of the walnut paneling as shelving in the entry closet for added storage.
The new entry boasts the same large scale tile found in the kitchen and dining space. It’s durable and provides a cohesive look.
To James and Kristina, the original living room felt too formal and too disjointed from the heart of the home (the kitchen). The adjoining dining room was dark and didn’t jive with the family’s desire for an open kitchen-dining space.
They decided the formal living room was unnecessary and repurposed it as a casual family room. The dining room was sealed off from the kitchen and relabeled as a home office. James is a self-employed contractor and runs his business from home. Kristina is currently taking college courses. The new room designation just made sense.
The entire home’s carpet had recently been replaced when James and Kristina took possession of the house. They considered installing hardwood flooring but the new carpet was in excellent condition and reminiscent of a 50s shag. In the end, they decided to keep the carpet out of the landfill and embrace it.
A wide doorway between the family room and kitchen lends an openness and a simplified traffic pattern between the two spaces.
Staying true to their preferred minimal and masculine aesthetic, James and Kristina mix midcentury finds with clean-lined contemporary furnishings.
For contrast (and to play up the room’s inherent darkness), the office is painted a deep charcoal with blue undertones. Since photographing the space, James and Kristina have hung an oversized black and white print on the far wall to draw the eye into the office.
One side of the office features a sitting area and has a cozy den vibe. Vintage end tables play nicely with a big box daybed.
The opposite side of the room functions as a workspace. James installed LED can lights overhead. The wall-mounted flatscreen can be used as a computer screen or a TV screen (for watching movies or playing video games). Two tall Ikea cabinets flank the desktop. James wrapped the cabinets and center desk support in a tiger wood laminate from a countertop supply store. The desktop is marbled Corian with a 3″ lip to give it a chunkier appearance and to hide unsightly wires. Transparent chairs take up little visual space in the small room.
Rescources of note:
family room and entry wall paint – Behr ocean pearl, matte finish
TV wall paint – Behr mocha accent, matte finish
office wall paint – Behr dark ash, matte finish
entry tile – Kaska Italian porcelain tile from Build Direct
entry cabinet – vintage
entry pendants – original to the house c. 1965
walnut paneling – original to the house c. 1965
pony wall top – Silestone white zeus quartz
media center – BESTÅ, Ikea
family room end tables – Urban Outfitters
family room coffee table – $20 garage sale find
family room chair – vintage, given as a tip from one of James’s clients
sectional – Kardiel
family room table lamps – Ikea
desk cabinets – ABSTRAKT, Ikea
desk chairs – TOBIAS, Ikea
office daybed – Urban Outfitters
office coffee table – Target
office end tables – vintage via craigslist
pillows – Target
There are so many good ideas to take away from these spaces:
*Don’t be afraid to think outside the box and relabel rooms to suit your needs and lifestyle.
*Always consider what’s on the other side of a wall. Closing off and / or opening up doorways can have a huge impact on a home’s flow.
*Some original statement features are worth keeping – even if it means putting your own spin on things.
*Quality materials can be salvaged and repurposed as a way to pay homage to a house’s past life.
*You don’t have to rip out all the carpet to make an improvement. Replacing the flooring in the most highly trafficked areas will give you the biggest bang for your buck. Keep durability, cohesion and traffic patterns in mind when contemplating materials and location.
*Mix old and new successfully with a unifying theme.
Once again, thanks to James and Kristina for sharing their livable yet stylish, modest yet modern home! I can’t get over the entry pendant lights and the modernized pony wall. What’s your favorite part? I have a few more ideas from this renovation to share as inspiration. Stay tuned…
images: Dana Miller for House*Tweaking


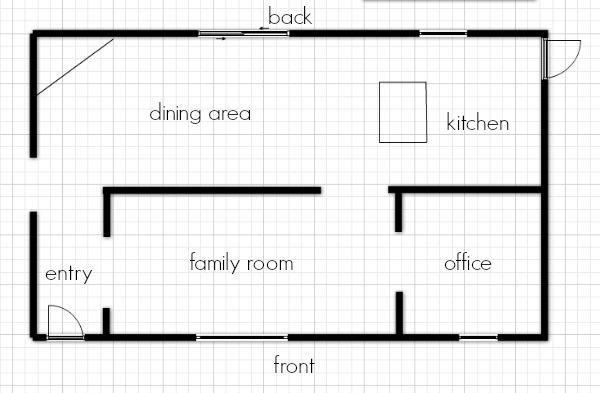
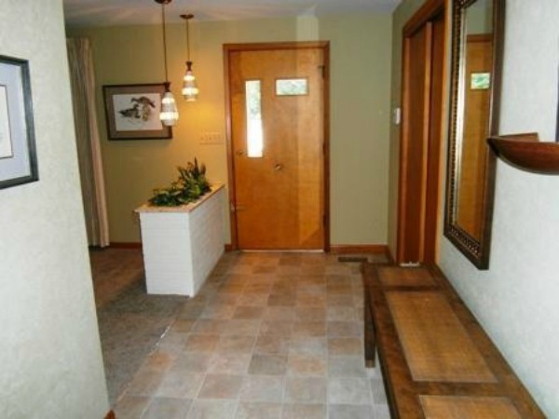

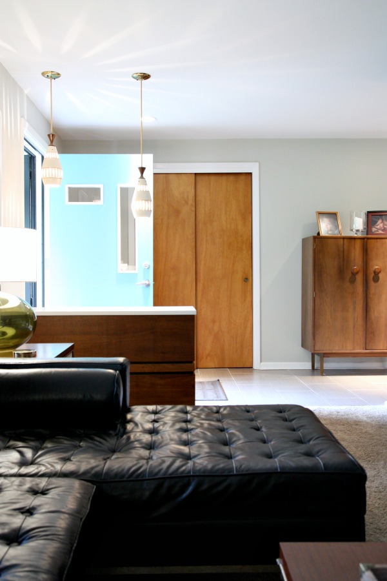
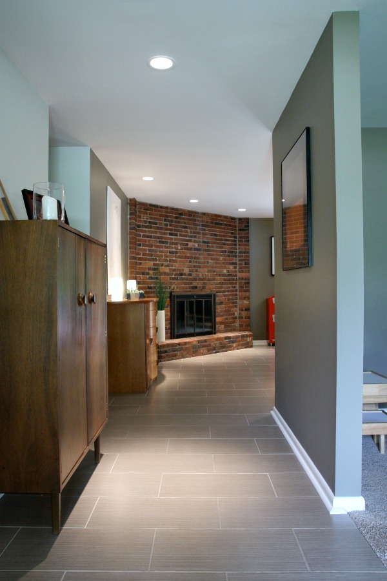
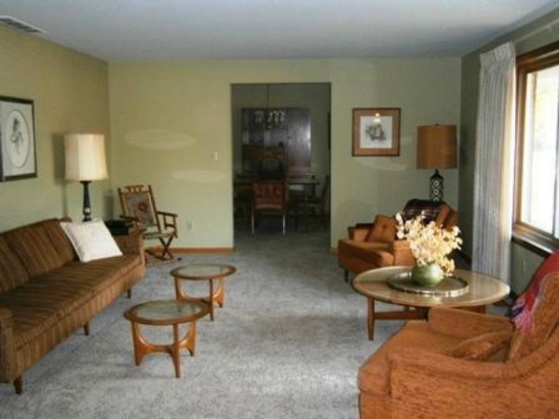
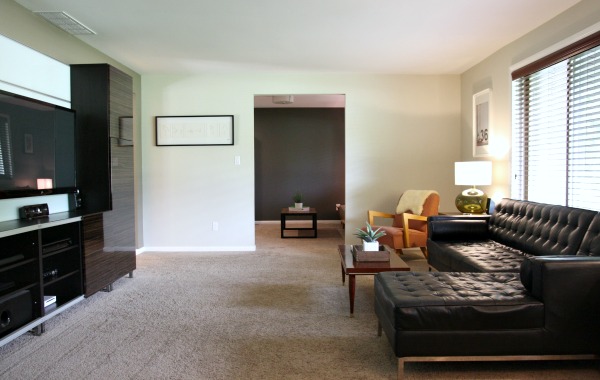
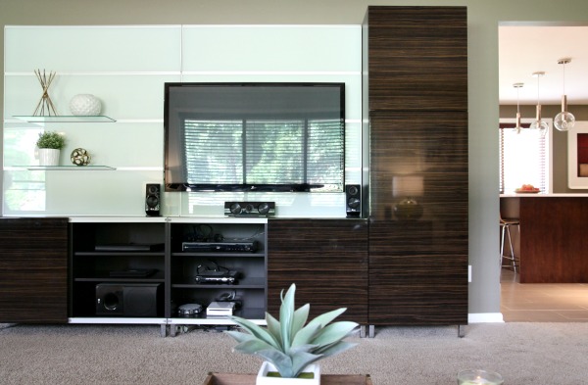
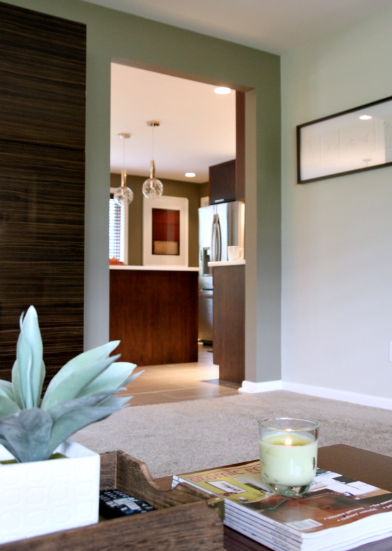
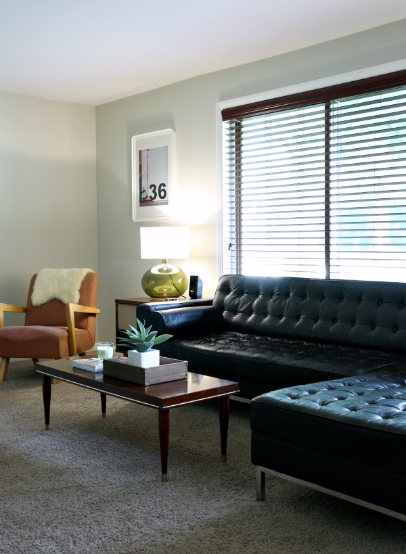


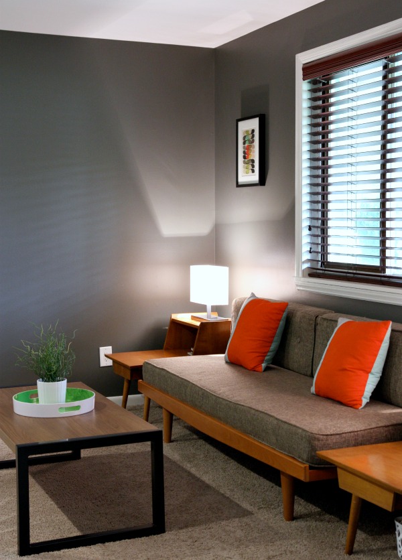
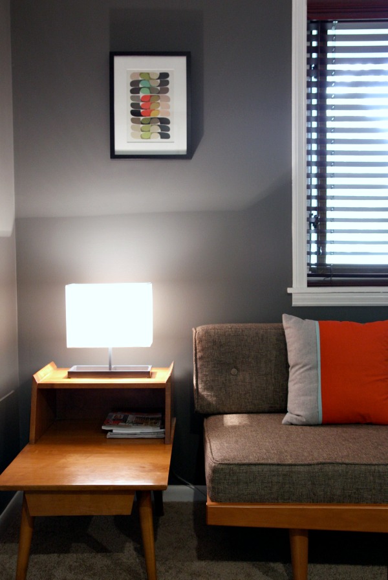

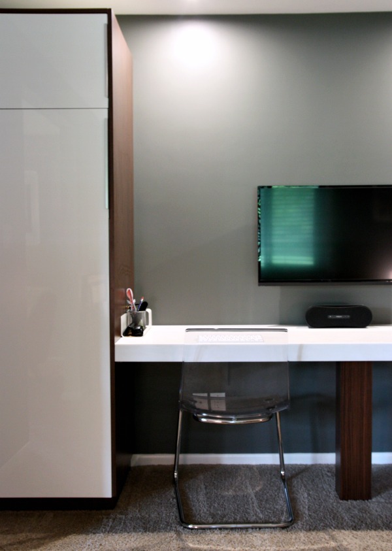
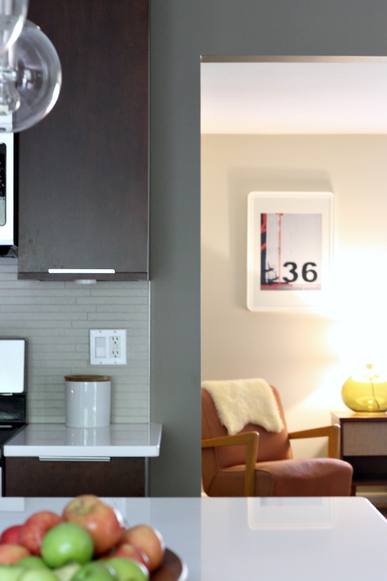
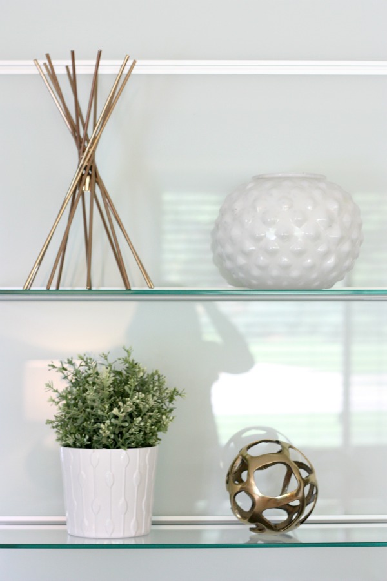
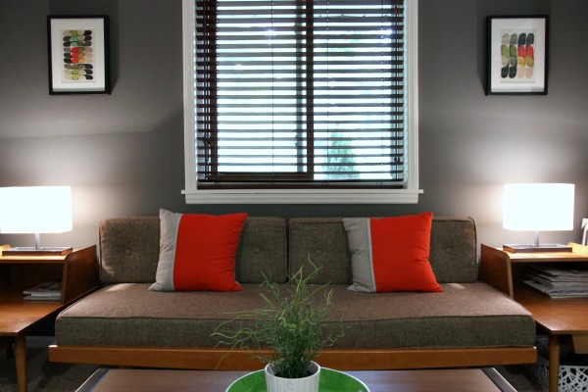
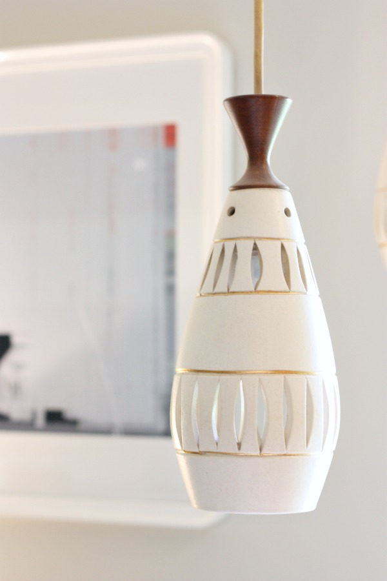
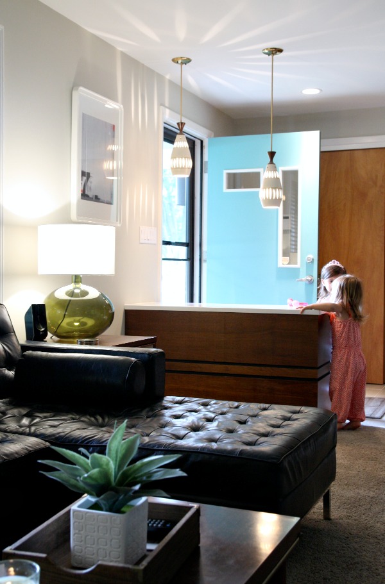























budget decor, DIY, inspiration, renovation