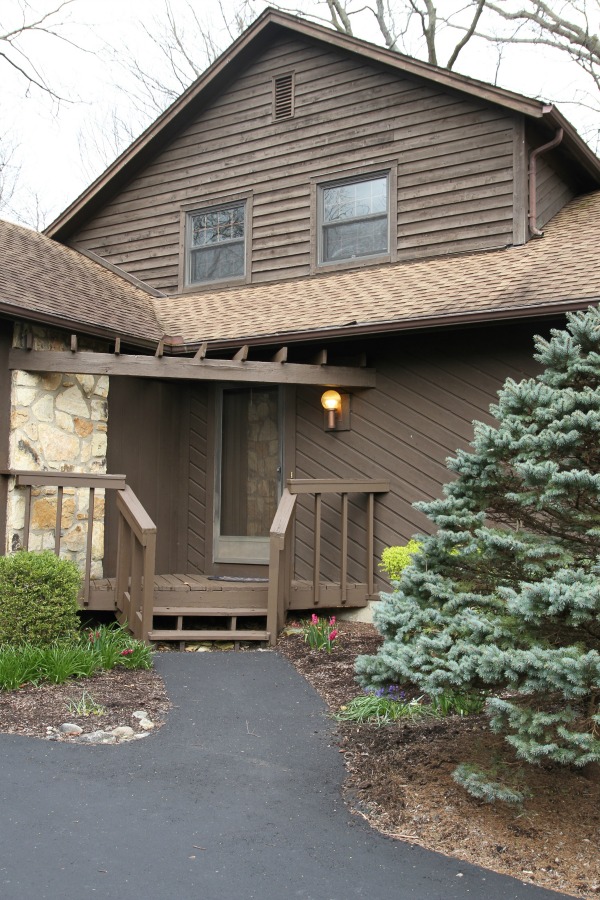
I’ve shared the floor plan and phased facade makeover of our home, so the next logical step would be an interior tour. Let’s start with a tour of how the house looked inside on the day of the inspection, shall we? This tour isn’t meant to be a comprehensive study of each and every corner and closet. (I’ll save those details for individual room tours/makeovers in the future.) It’s more of an overall look at how the spaces flow from one to the next and serves as a baseline for any changes made. That being said, I’ll try to point out the prominent features we were (side- and heart-) eyeing at the time.
Note: The following images are not “pretty.” They were taken hastily on the day of inspection while I was following the inspector around, asking questions and listening to his answers. The lighting is terrible; the focus is blurry. Also, the previous homeowners were in the process of packing and moving at the time these photos were taken. No judgment.
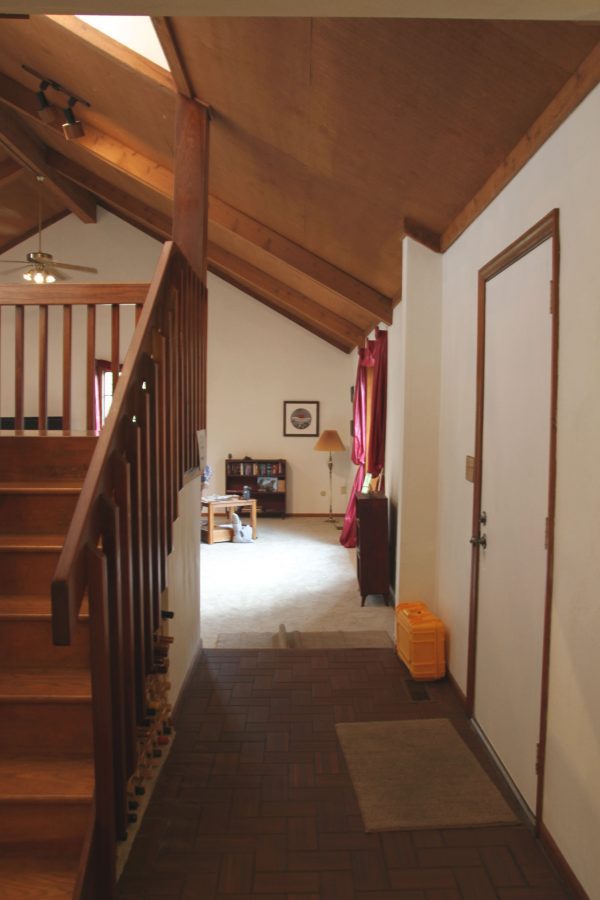
Welcome! This is the front entry looking toward the living area. The front door is on the right and opens up to the side of the staircase. It’s a little odd but not crowded. After living in a ranch where the front door opened directly into the living room, this little entry felt like a luxury! We knew it was big enough for a few small entry staples (slim console table, mirror, shoe basket, etc), but it didn’t feel overly grand or showy – which isn’t our style anyway. It’s the perfect little “hug.” With no overhead lighting and a solid exterior door, this space was inherently dark. We pictured a new door with glass panels to let in ALL. THE. LIGHT. I really didn’t like the finish of the floor tile. (It reminded me of the tile in McDonald’s back in the day.) Notice the step down into the living area. We immediately liked this feature, signaling a transition to a different space.
Fun fact: there was a sign posted on the left that read, “WATCH! STEP DOWN.”
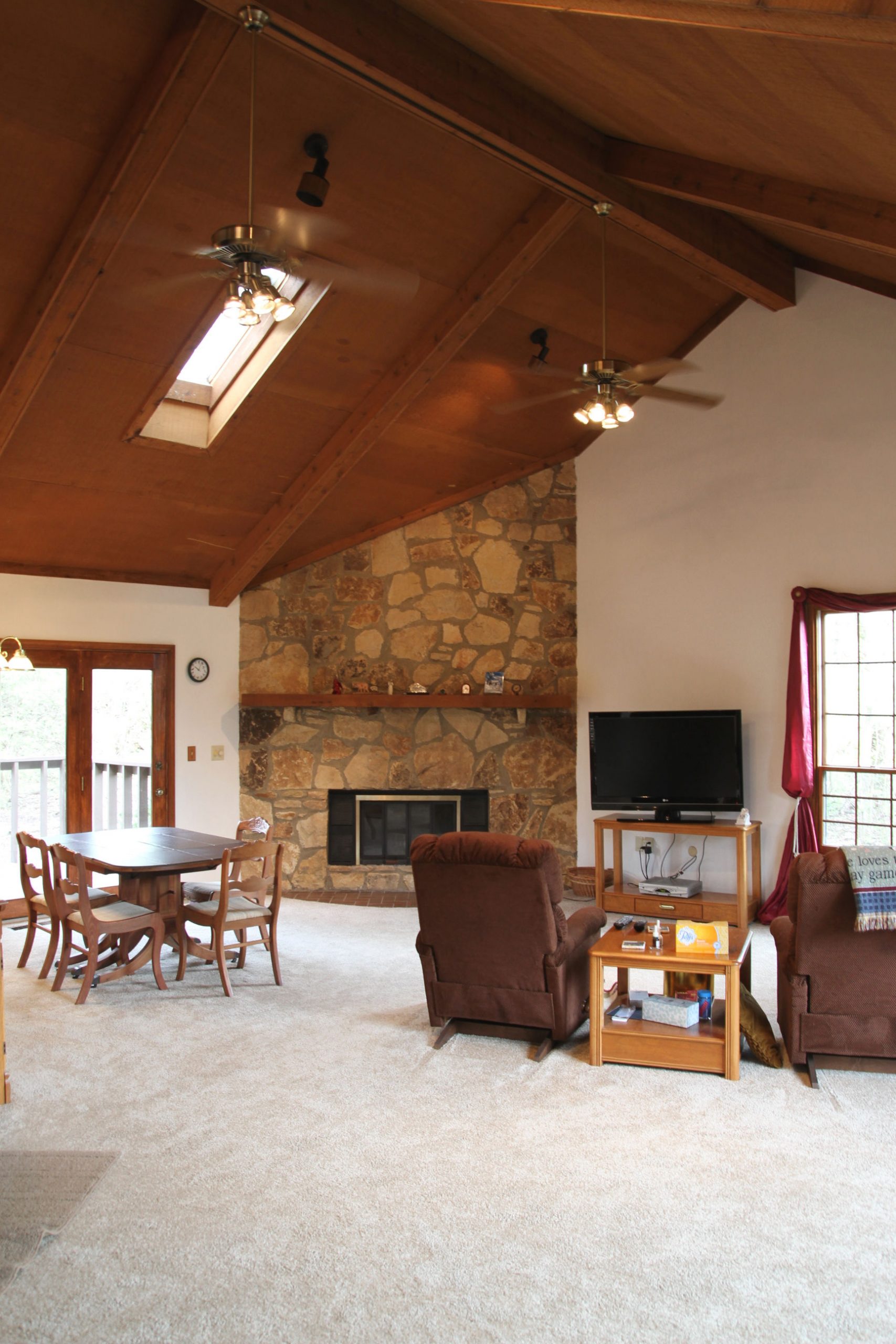
Here’s the open living/dining area after taking that step down. We LOVED all the natural light pouring in from the large windows and a north-facing skylight…so much that we imagined adding a second skylight on the south side. We were also big fans of the vaulted ceiling and wood-burning stone fireplace but were a bit perplexed as to the corner placement of the latter. We weren’t sold on the wood tone of the ceiling but figured it was something we could address later if we didn’t like it. (Spoiler alert: we lived with it and grew to love it.) We weren’t keen on any of the floor coverings (hearth tile and carpet) but they appeared to be in good shape, so we decided they were details we could live with while we addressed more pressing issues…like the ceiling fans and spotlights.
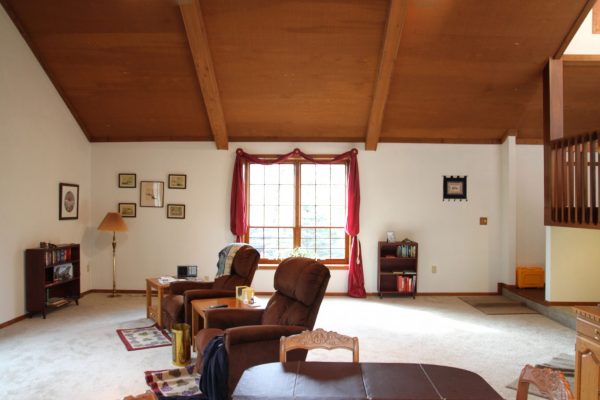
We saw ourselves using this half of the room as a living area with seating and a TV.

This half of the room was well-suited as a dining space with pass-through access to the kitchen (on the left). The French doors leading to the backyard were a selling point, but the teeny deck right outside wasn’t. We also predicted the overhead lighting situation in this area would be…challenging (notice the off-center chandelier)..but it wasn’t a deal-breaker.
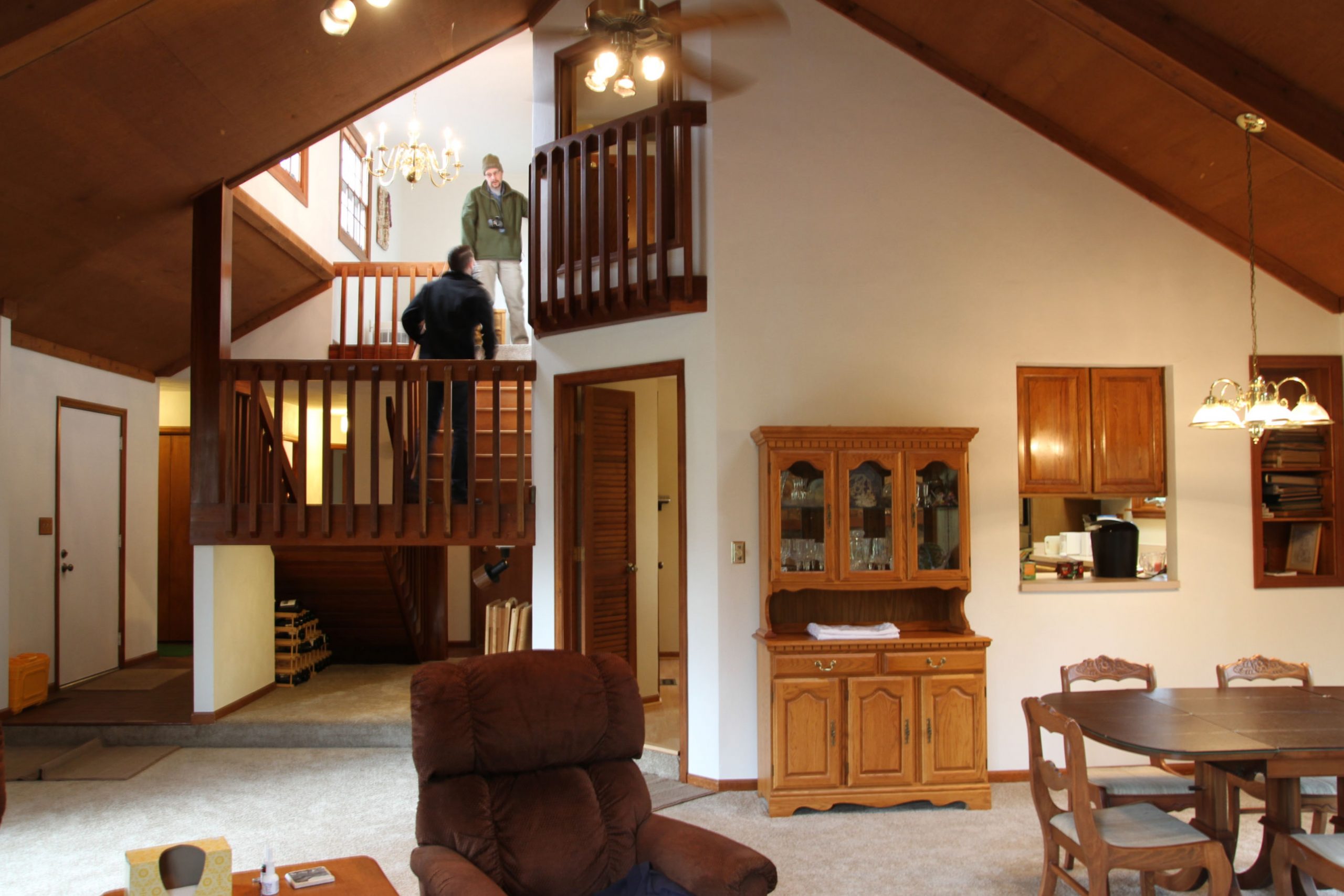
This is the view from the dining/living area looking back toward the staircase and kitchen. See the pass-through on the right? We detested it upon walk-through and still aren’t fans of it visually but do appreciate its practicality;) We felt the swinging louvered doors (shown center) to the kitchen were completely unnecessary. (I removed those suckers the day we moved in.) Notice the open space under the stairs and the *indoor* Juliet balcony off the upstairs bedroom. Gotta love that ’70s quirk! We knew we could turn the unused spot under the stairs into something more, well, usable. I was dead set on closing up the Juliet balcony but, three years in, it’s still there. Let’s just say we could host American Ninja Cat Warrior if approached.
What we most loved about the step-down space was its openness and spaciousness. And, yet, it still managed to feel cozy. With all the weird angles, I knew a more balanced furniture layout and matching bay window/French door curtains would help unify the space.
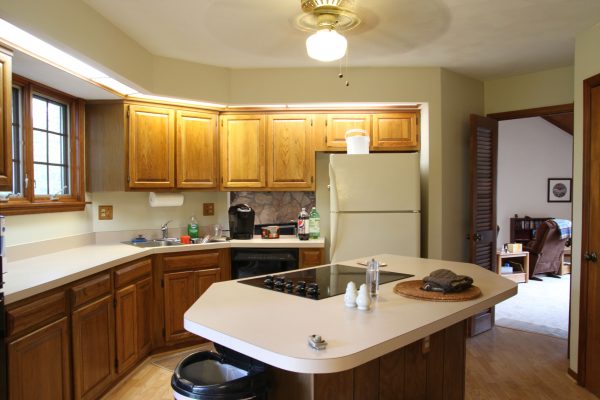
Ah, the kitchen. (See the stone fireplace through the pass-through?) So many angles. Angled doorway to the living room. Angled sink. Angled island. Angled soffit. ALL. THE. ANGLES. There isn’t really anything about the kitchen that we liked other than the overall size, access to the backyard and separation from the living area. (With older kids, we’ve discovered we like the separation.)
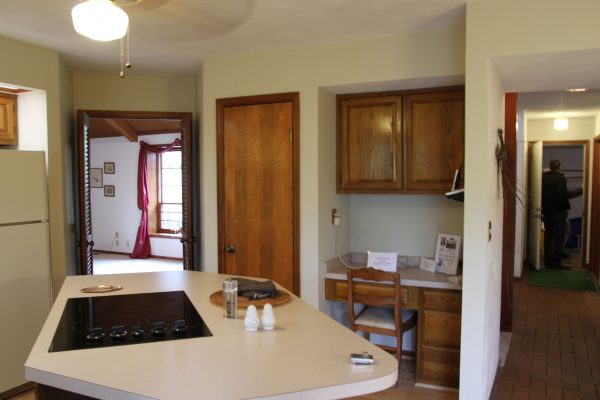
The small pantry and desk area are severely under-utilized. So much wasted space.
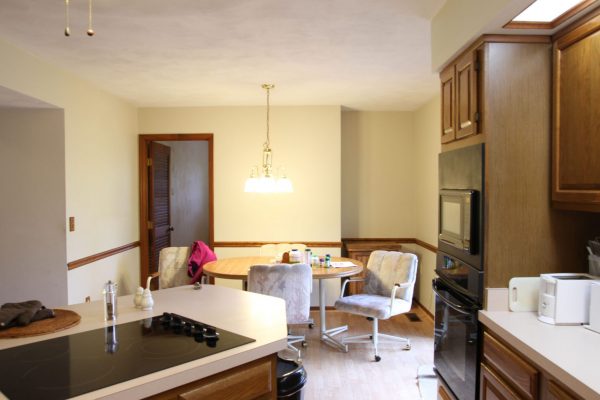
Initially, the small breakfast nook felt nostalgic but it’s proven to be quite pragmatic as well, especially since remote learning and working have taken over the larger dining area during the current pandemic. French doors (just on the other side of the wall oven) lead to the backyard.
As dark (it’s north-facing) and inefficient (it’s really only workable for one person) as it is, upon purchase we were willing to live with the kitchen and brainstorm a complete overhaul. The appliances worked (and still do) so we’re getting our money’s worth until we attempt to streamline the entire layout which will involve nixing all the angles and getting rid of the soffit!
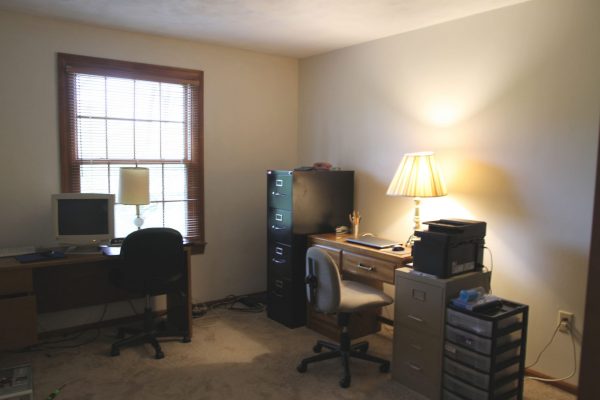
Our oldest nabbed the bedroom off the kitchen. You know, to be closer to the food.
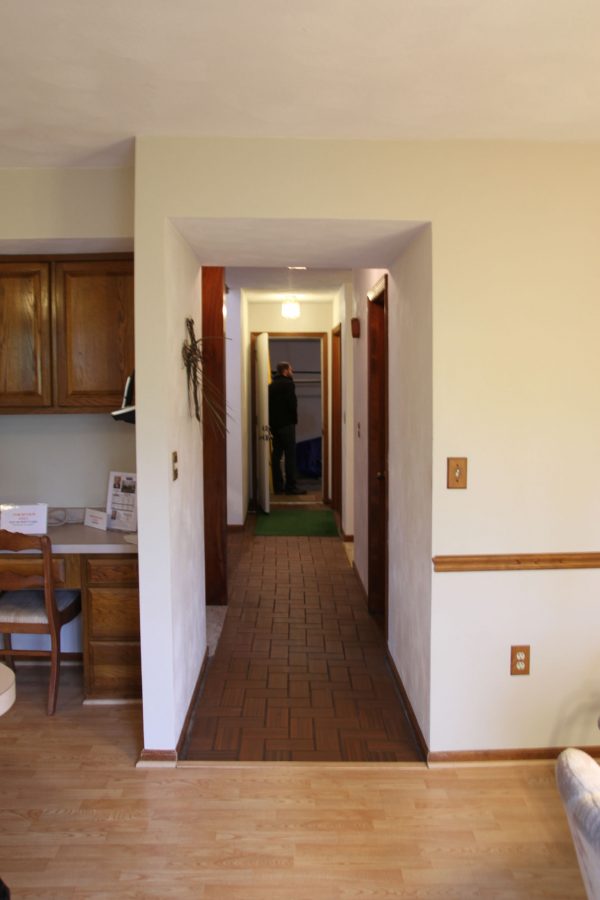
Back out in the kitchen, this is the hallway connecting the kitchen and garage.
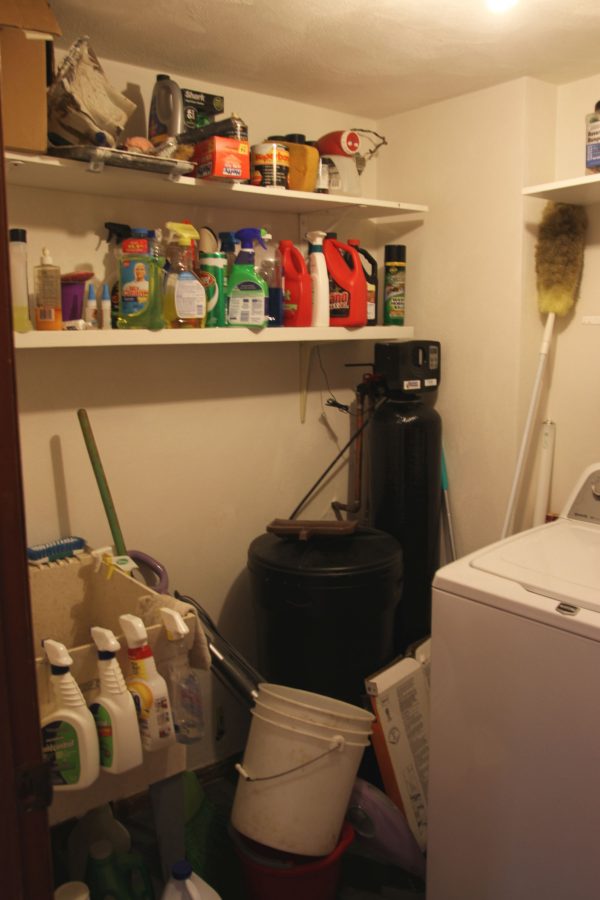
Halfway down the hallway is the laundry/utility room. It’s not a huge room but we were happy to gain a designated laundry space with a door.
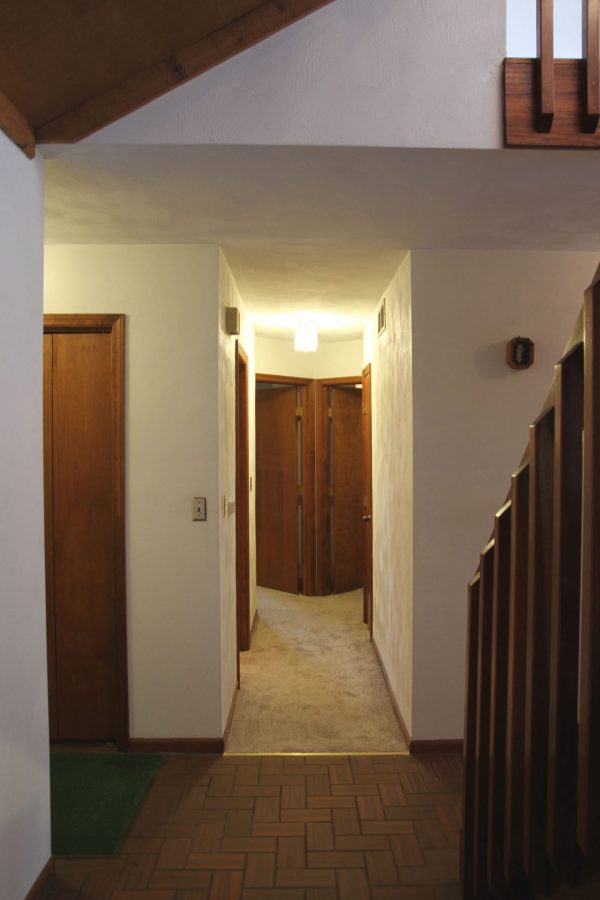
Further down the hallway is a shorter hallway that leads to a bathroom (on the left) and two more bedrooms. The forked “intersection” at the end of the hallway had us scratching our heads. Only in a ’70s house!
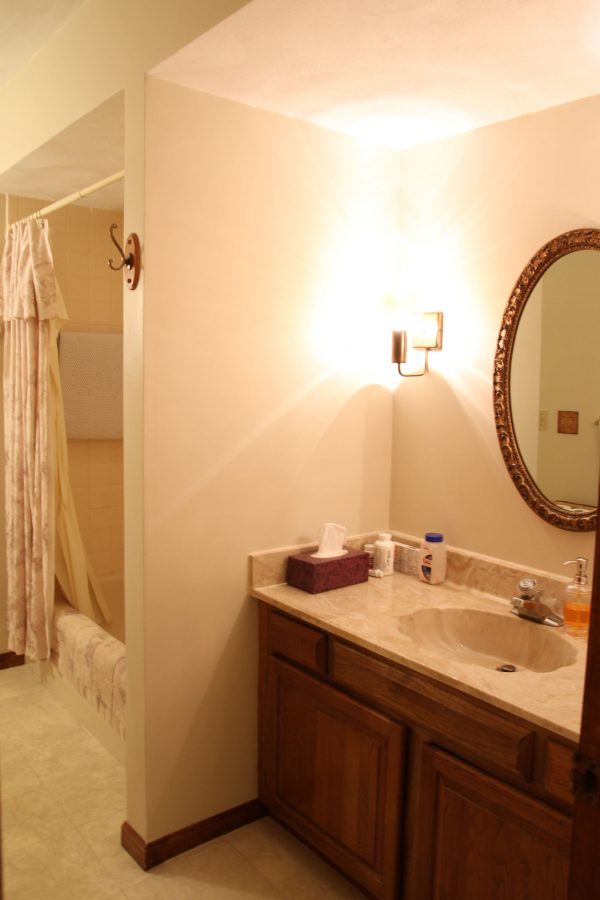
This is the only bathroom on the first floor. We imagined it serving as both a kid and guest bathroom which we liked. It was decently sized and had a great layout, but we wished it had a window. Since no one in our family spends a ton of time in the bathroom, we were willing to sacrifice a window and vowed to put in better lighting and ventilation instead.
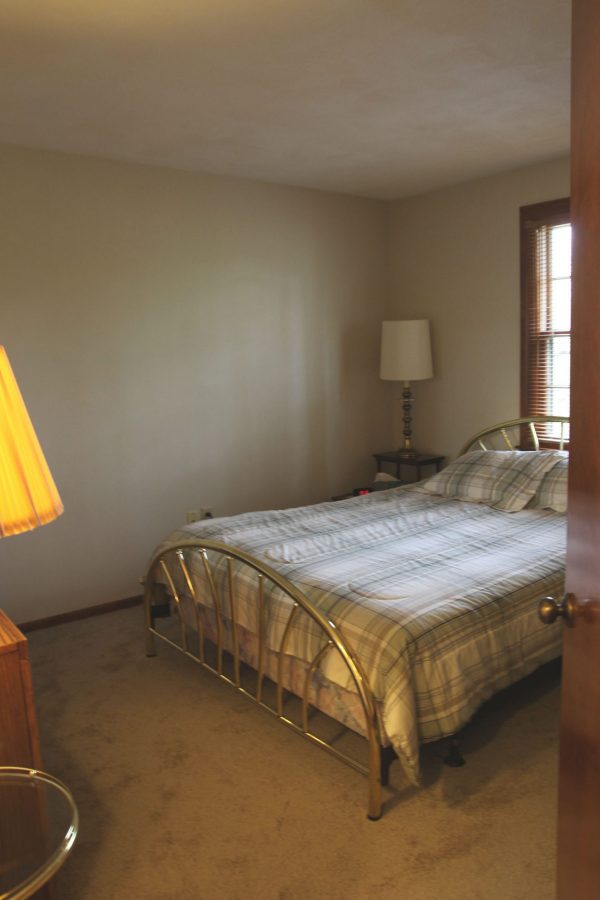
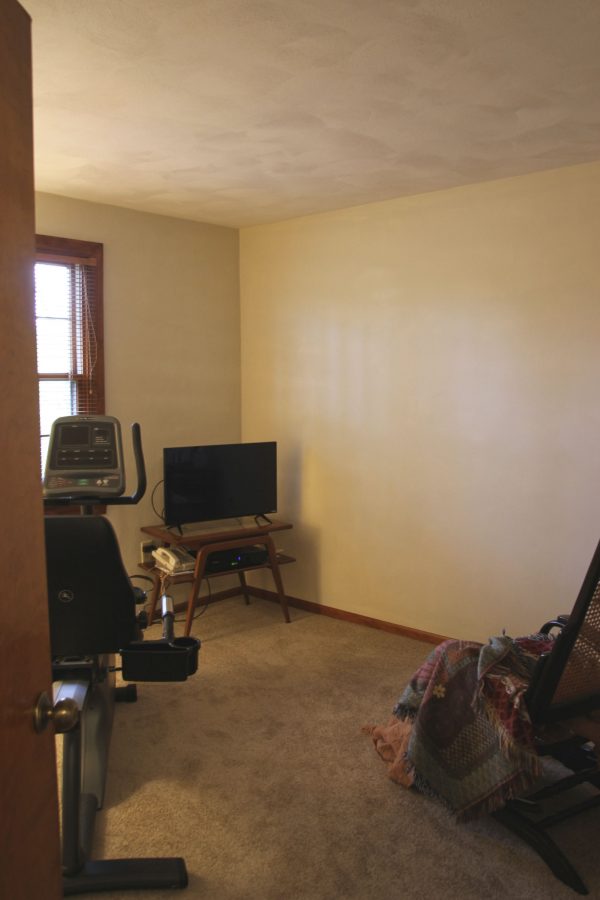
Two bedrooms at the end of the hallway round out the first floor. We liked the fact that we would be gaining a (fourth) bedroom. We also liked that the bedrooms weren’t too big or too small…just right for a bed and desk. We loved the windows in all three bedrooms downstairs. We didn’t love the carpet; overhead lighting was absent. Again, these were cosmetic issues we were willing to wait out and change in the future.
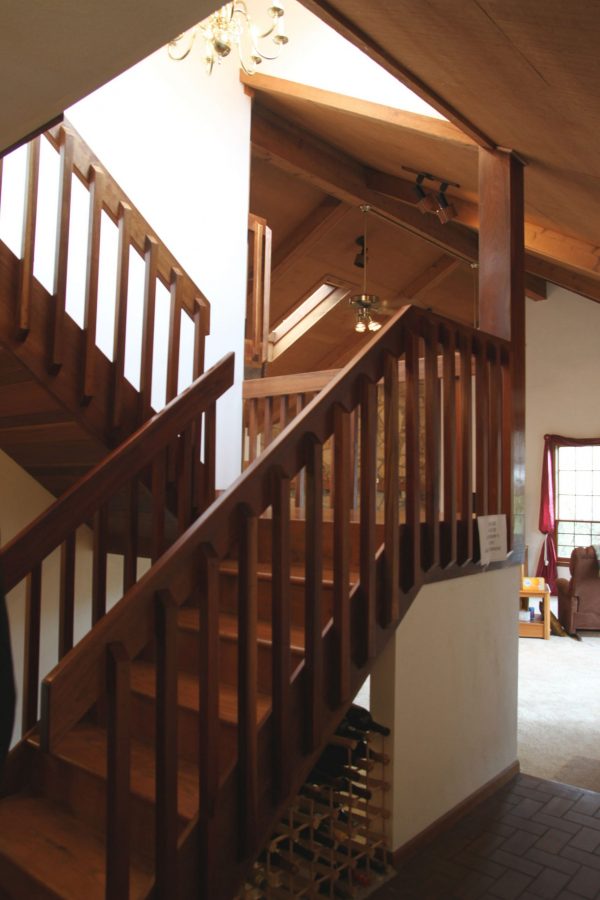
Back down the hallway and on to the second floor! We fell hard for the wide, wood staircase. It screams ’70s. The wood is super warm and handsome, especially on the underside of the staircase. Originally, we tossed around the idea of switching out the railing but over time we’ve grown to embrace it. A landing overlooks the vaulted room. I envisioned a casual gallery of framed photos and art lining the stairwell.
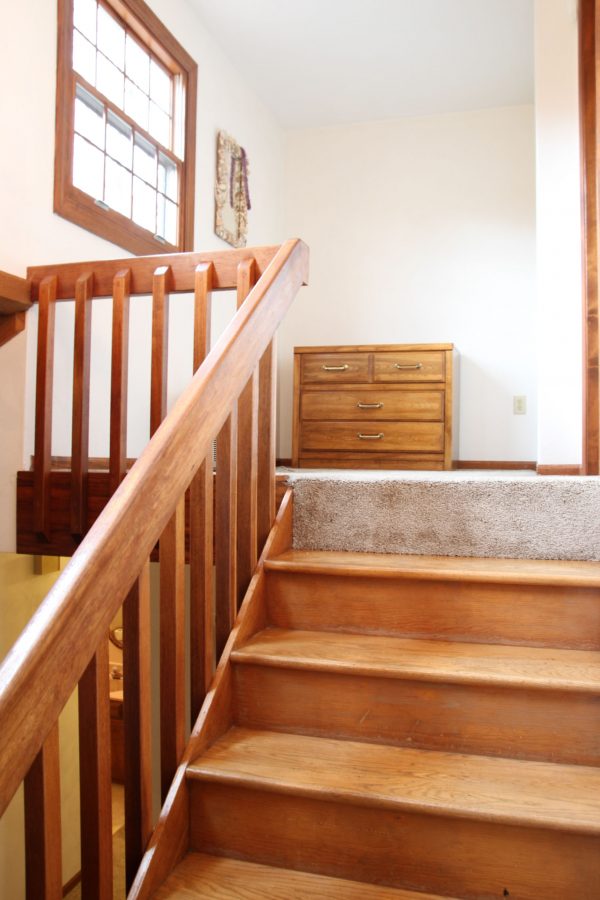
At the top of the staircase is a small loft area. We weren’t sure what exactly we would use it for so dubbed it a flex space and decided to let it evolve organically as we lived in the house. We adore the two windows that flood the stairwell with natural light!
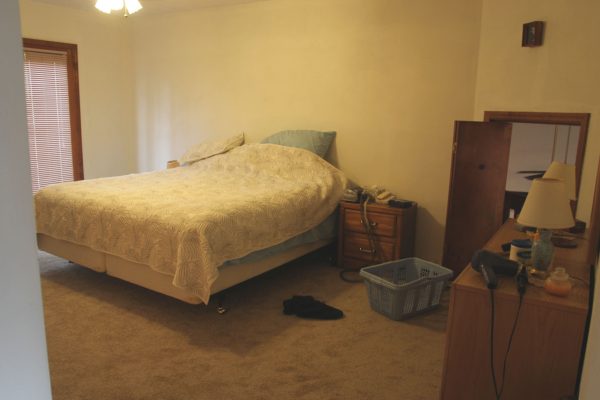
The upstairs bedroom is more generously sized but, still, not huge. It features French doors (on the left) leading to an upstairs deck and an awkward Juliet balcony (on the right) that overlooks the living area. Before touring this house, we’d never considered a floor plan with kid bedrooms on the first floor and a parent bedroom on the second floor. This was our AHA! moment. How amazing would it be to have our own adult space up and away from most other daily activities?! Our kids were older and didn’t need us most nights anymore. The timing was right. We were game. Bring on the adult sanctuary!
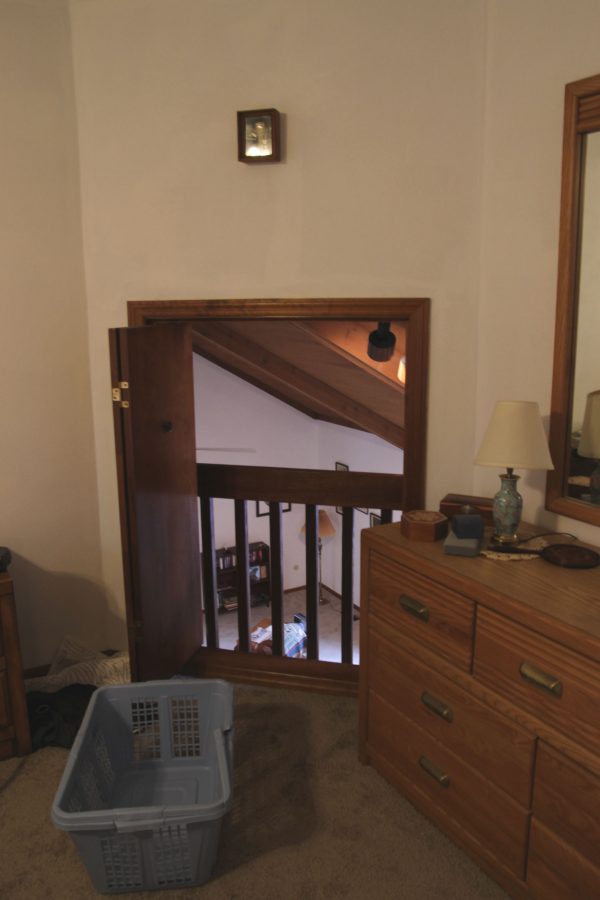
A closer look at that Juliet balcony because that’s not something you see every day! For reference, I’m 5’4″ and the header on that bifold door hits at my collarbone. Whatever your question, my answer is “I have no idea.”
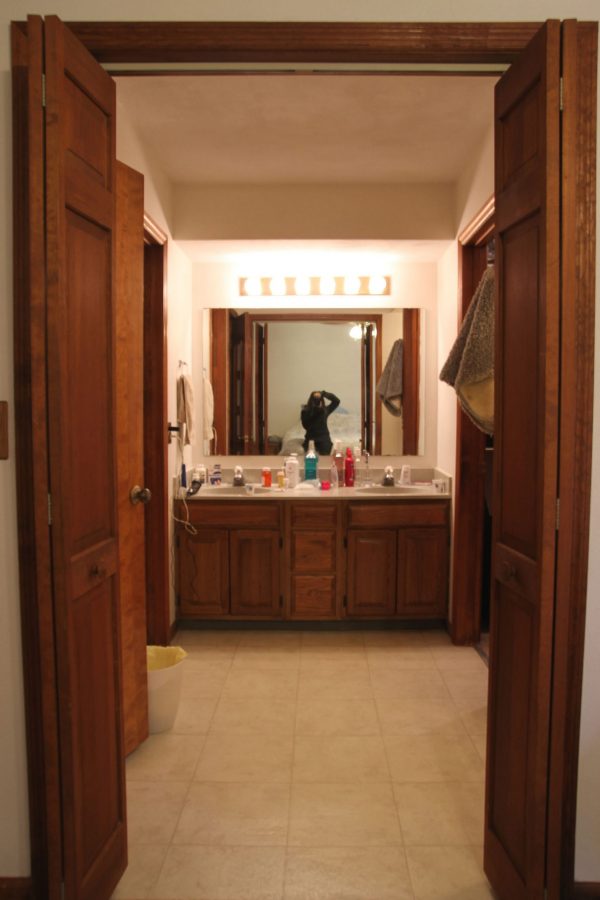
More bifold doors (!) lead to an en suite bathroom and closet. We liked the size of this space and the sight line from the bedroom, but the layout is wonky and windowless. The double vanity was a nice feature.
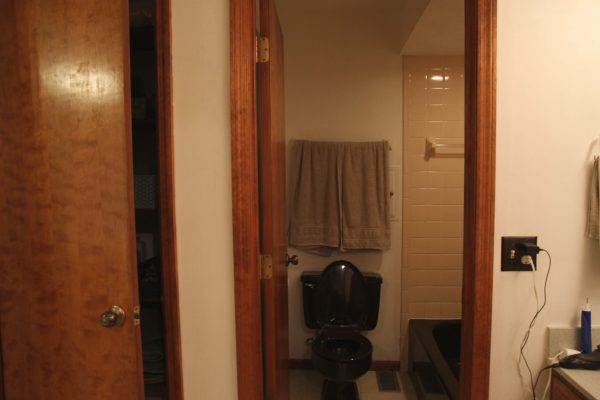
The Chocolate Potty and Tub were not nice features. And there were so many doors! Two bifolds to enter. Two doors on the left (shown above, linen closet & water closet). The small door in the wall behind the towels above the Chocolate Potty is a laundry chute to the utility room.

And two doors on the right (shown above, closet & shower). And, yes, you counted correctly. There are TWO showers in this bathroom. (?!) One standing solo and one combination tub/shower. We predicted we wouldn’t use the tub/shower combo and, three years later, we never have. So, yeah, there’s a lot to contemplate here.
Who knew our adult sanctuary would boast a Chocolate Potty and two separate showers?! Ha!
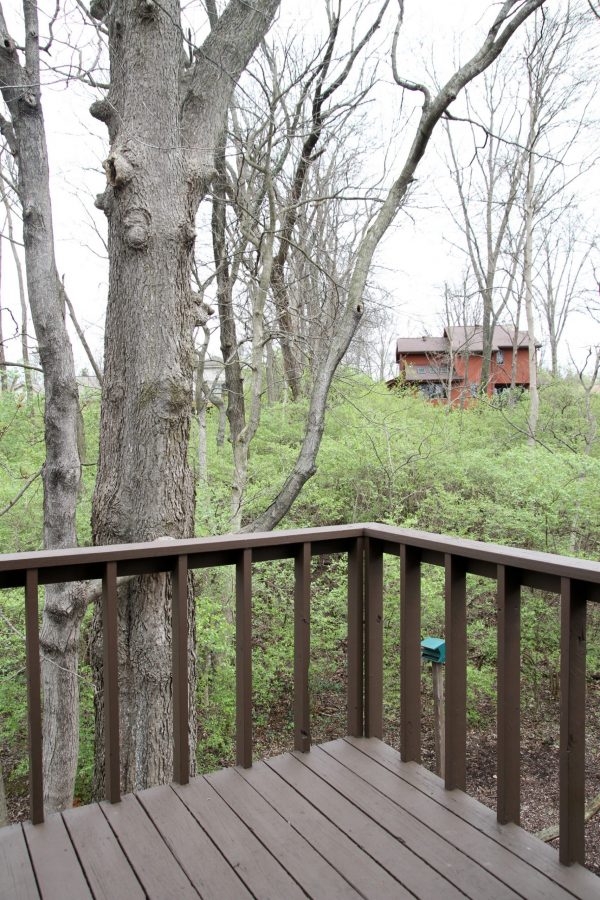
This is out on the upper deck overlooking the backyard. THIS! This is why we fell in love with this place – the woods! Not the deck with the not-to-code railing that small children could slip through.
“Sorry, kids, you can’t come upstairs because this is an adult sanctuary AND YOU MIGHT DIE.”
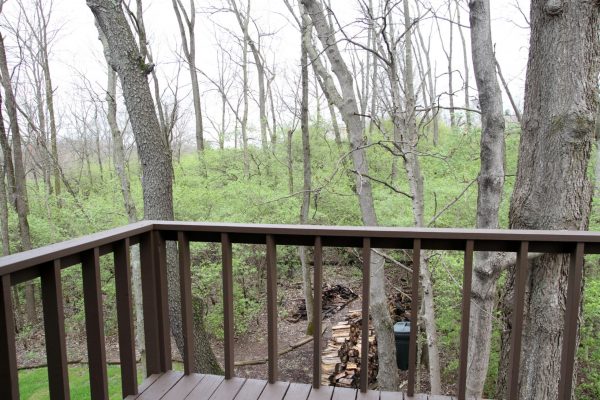
This photo was taken in early March (of 2017) and things were already starting to green up. The potential of this outdoor space sparked our interest immediately. Whenever possible, we’re outside and we could see ourselves spending a lot of time out here.
And, just like that, we’re at the end of this before tour! Much like the exterior, the interior of the home was VERY BROWN and sported lots of ’70s flair – some of which we appreciated (vaulted ceilings, wide staircase, stone fireplace, skylight) and some of which left us puzzled (angles upon angles! indoor balcony! mini-loft! Chocolate Potty!)…yet oddly bewitched. We’d never experienced a house quite like this one and that made us love it even more. I’ve said it before and I’ll say it again, we’re committed to NOT making this house something it isn’t. We’re happy to call it home, quirks and all!
























DIY, family life, inspiration, interior design