It seems the consensus is that you guys would like to continue seeing and reading about Ikea kitchens regardless of which cabinet line – AKURUM (previous) or SEKTION (current) – is featured. For that reason, I will continue to share the best of the bunch that come my way. Thanks for reading!
Obligatory preamble rambling: When we were renovating our kitchen, I searched high and low for any information I could find on Ikea kitchens. The results were few and far between. We did end up with an Ikea kitchen (which we love) but I’d like to shed more light on Ikea kitchen renovations from the perspective of other real life homeowners. It’s something I wish we would have had access to when we were considering Ikea for our own kitchen remodel. Plus, it’s fun to see how others use Ikea to suit their personal style and needs in the kitchen. I hope you find these posts helpful and inspiring – whether you ultimately end up with an Ikea kitchen or not. Enjoy!
Mike and Mallory are professional construction managers by day and DIY warriors by night (and on weekends). So it should come as no surprise to hear that they’ve been working magic on their 1920s colonial home over the past several years.
The original kitchen featured dark laminate cabinets, embossed wallpaper and an impractical layout chopped up by numerous windows and doors. During phase 1 of the renovation, Mallory set a $100 budget to brighten the space and make it feel less depressing while the couple saved pennies and waited for a full-on renovation down the road. She painted the cabinets, wallpaper & countertops, updated the cabinet hinges, and moved the knobs to a more pleasing location on the cabinet doors…all for $89!
After living with Phase 1 in the kitchen for several years and tackling other projects around the house, the couple was finally able to focus on a complete kitchen overhaul in 2013. They chose to source their cabinets from Ikea. I asked Mallory several questions about their experience. Find her answers and the jaw-dropping “afters” below!
Which items in your kitchen hail from Ikea?
The cabinets, doors, drawer fronts and dishwasher are from Ikea.
What made you decide to source these items from Ikea?
I really wanted a two-tone look, with white uppers and black or dark lowers. After getting quotes from cabinet makers, I was surprised that this type of design would cost more. I started looking at Ikea as an option after many blogs I follow (including House*Tweaking) used them. I liked the fact that I could mix-n-match and customize without a large hike in price.
Who designed your kitchen? What aesthetic were you aiming for?
I designed our kitchen using the Ikea kitchen planner. Our house was built in 1927. We were striving for a slightly modern aesthetic but with traditional elements. We didn’t want it to feel out of place in the house.
Did you assemble and install all Ikea kitchen components yourself? If not, what did you seek help with?
We assembled and installed everything ourselves!
How did you customize your Ikea kitchen to suit your needs and preferred aesthetic?
While removing the wall allowed us to gain space, we had a lot of architectural details to work around: windows, doors, openings. I used the kitchen planner to design the most efficient use of the space. To work within these parameters, I had to use a few filler pieces in a couple of places but it turned out for the best. For example, the filler needed next to the dishwasher added about 4” which is enough space to stand between the open dishwasher and the peninsula when unloading clean dishes.
After living in our house for three years, there were also things that I knew I had to incorporate into the new space, like concealed trash storage. Likewise, there was always a shoe “issue” at the back door since it’s our main entry and opens up into the kitchen. I thought about stopping the base cabinets short and building a simple rack next to the door but realized I could use a base cabinet with wire baskets for closed shoe storage!
For aesthetics, we topped the 39” wall cabinets with custom crown molding and painted it to match for a built-in look. We also added side panels to frame in the counter-depth refrigerator. We used non-Ikea items such as hardware, tile, lighting and countertops to get the modern-meets-traditional look we wanted.
How long was it from design to the final product?
You could say we’ve been working towards this project for 3+ years since a large component of our design included removing the wall between the dining room and kitchen. The chimney for the old furnace ran through the wall. We removed it in stages over the last couple of years while we remodeled the rest of the house. But from the start of demo (which left us kitchen-less) to utilizing the new space, it took about three months. We are weeknight and weekend warriors who have lived in a state of renovation for years. We tend to jump in before all the details are finalized. We had to do a lot of demo (removing the wall) and remodeling behind the walls (updating electric/plumbing/HVAC) before we even started putting the kitchen back together.
How long have you lived with your Ikea kitchen? Have you encountered any problems?
We’ve lived with our kitchen for a year and a half now and we haven’t had any issues with the Ikea components. I feel like I babied the lower cabinets for a while after they were installed because I worried any nick or scratch would be very noticeable, but they’ve held up considerably well. We don’t think twice about showing them some abuse!
What is your favorite thing about your kitchen? Least favorite?
We almost doubled our working space, so that’s got to be my favorite! I’m also really happy I was able to convince my husband to trust me on the two-tone look. Pairing dark lower cabinets with lighter upper cabinets that reach all the way to the ceiling makes the space feel even bigger.
My only issue with the cabinets is that the white AKURUM frames are pretty noticeable behind the lower RAMSJÖ black-brown doors, especially where we had to use filler pieces. We ended up purchasing edge banding to match the doors and used it on the most troublesome areas. I’m happy to see the new SEKTION system has a dark frame option.
Would you recommend Ikea as a source for a kitchen remodel? If so, which items?
After living with our kitchen for well over a year, we’ve been very satisfied with the quality of our cabinets and dishwasher. I would definitely recommend Ikea. Actually, I’ve already recommended it to all my friends and family who are thinking of remodeling!
Would you consider Ikea for a future kitchen remodel?
I love our kitchen and enjoyed the process, so I would consider Ikea for a future kitchen remodel. When I asked my husband this question he was less enthusiastic. (I don’t think he wants to think about remodeling another kitchen for a while!) He did say as the memory of assembling the cabinets fades, he really is impressed with the quality and all the customizations available from Ikea.
Resources of note:
cabinets – Ikea (uppers – ADEL off-white, lowers – RAMSJÖ black-brown)
countertops – Corian in rain cloud, Home Depot
wall paint – Sherwin-Williams pediment
floor tile & epoxy grout – Lowe’s
backsplash tile & fusion grout – Home Depot
refrigerator, range, microwave – Frigidaire Gallery, Lowe’s
dishwasher – Ikea
sink, faucet – Kraus from FaucetDirect
cabinet hardware – Lowe’s
lights – LED from Lighting Wholesale
peninsula pendants – etsy
sink pendant – Lowe’s
dining table & chairs – World Market
dining cabinet – Ikea
countertop tray – Target
bamboo blind – Home Depot
curtains – Target
stools – Target
kitchen rug – eBay
dining room rug – Flor tiles, Suit Yourself in linen
Thank you Mallory and Mike for sharing your kitchen! The transformation is amazing. I can’t believe how much function and storage you squeezed into the space. It’s almost as if you guys do this for a living ;)
Okay readers, pick your jaw up from the floor and tell me what’s your favorite part. You know the tuxedo design had me at hello, and I’m all over the hits of black – especially the painted door and pendants. I’m sorta crazy for that floor tile, too. The oversize scale doesn’t compete with the backsplash tile while the herringbone pattern adds interest. I love how the kitchen opens up to the dining area now. It flows so naturally, like it was always that way. Personal details like the shoe cabinet and humorous chalkboard art show that real (smart and funny) people live here. I would feel right at home sitting at the peninsula or dining table while Mallory whips up drinks. I have to agree with Mike. Building and installing an Ikea kitchen isn’t all that different from giving birth. You forget the pain over time. Haha! Be sure to check out Mallory’s blog, Danks and Honey, for a cost breakdown, more pictures and loads of Ikea kitchen tips. It’s a gold mine!
Want more kitchen inspiration? See more Ikea kitchens right here:
An Ikea Kitchen in Los Angeles
An Ikea Kitchen on Australia’s Gold Coast
A (Mostly) Ikea Kitchen in Denver
An Ikea Kitchen in Rural Australia
An Ikea Kitchen in the SF Bay Area
An Ikea Kitchen in Northfield, Minnesota
An Ikea Kitchen in Orange County
An Ikea Kitchen in Texas Hill Country
An Ikea Kitchen in a Barn (in France!)
Do you have a project (big or small; Ikea or non-Ikea) that you would like to share with House*Tweaking readers? Email me at housetweaking (at) gmail (dot) com for consideration. Thanks in advance!
images: Mallory Danks

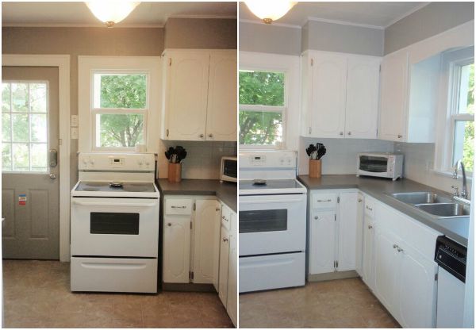
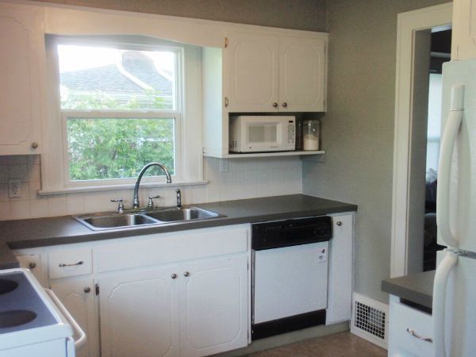
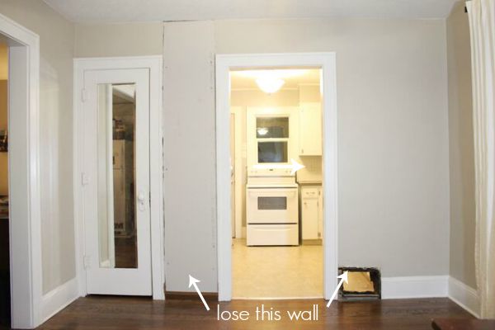
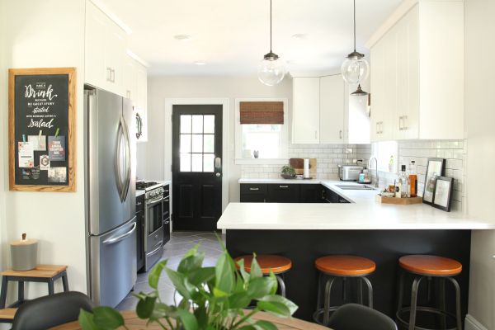
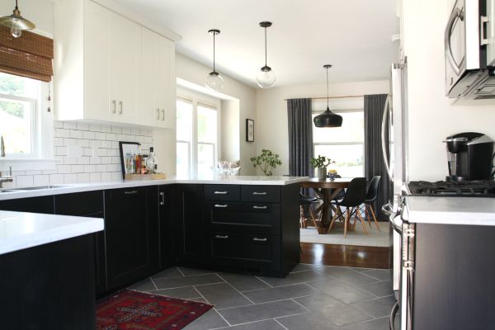
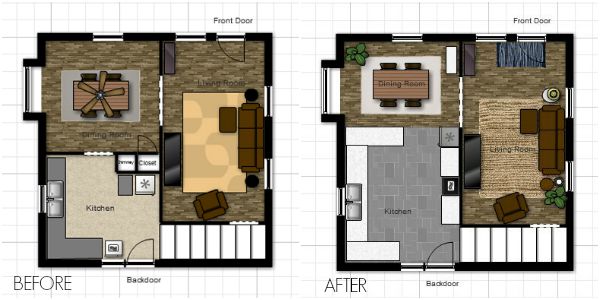

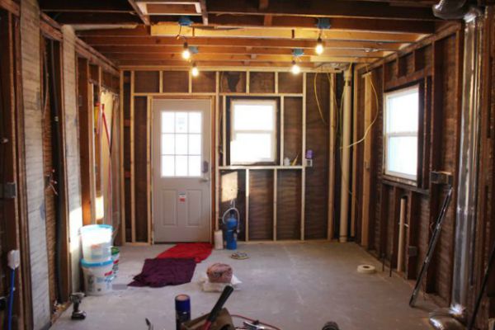
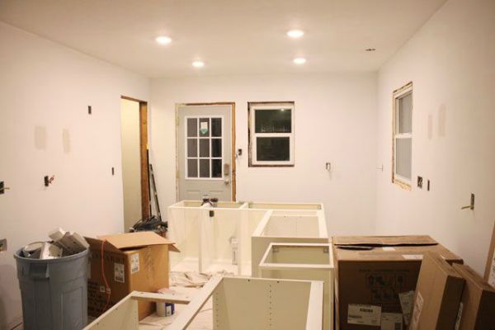
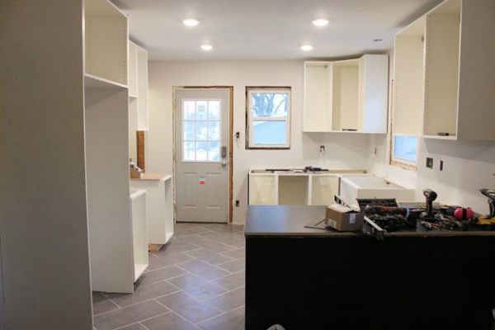
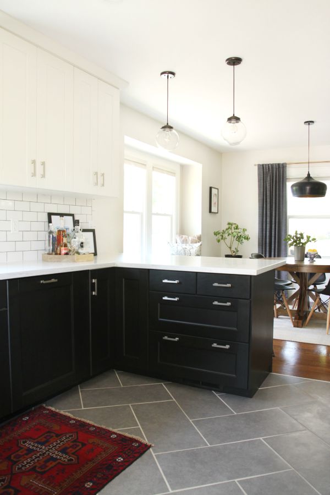
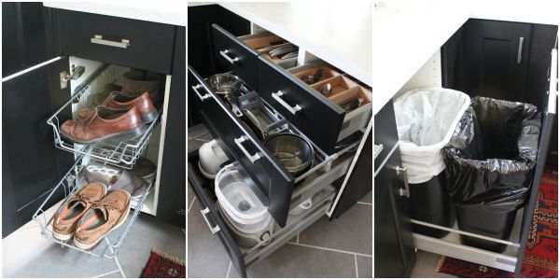
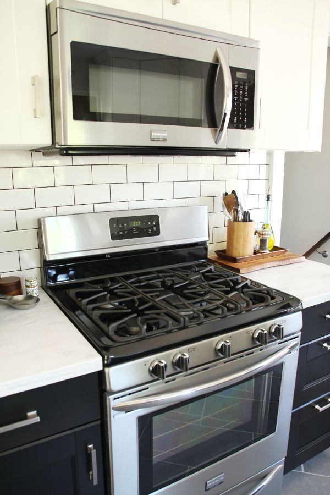

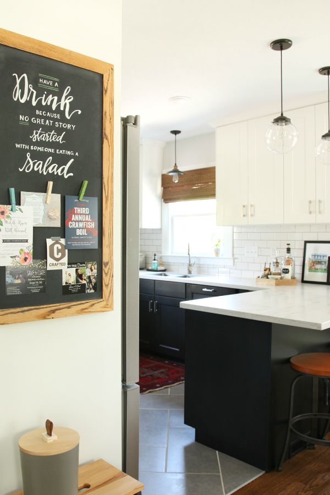
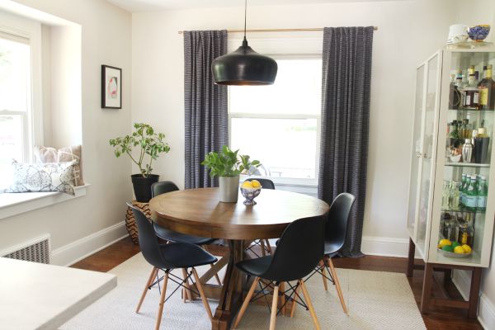
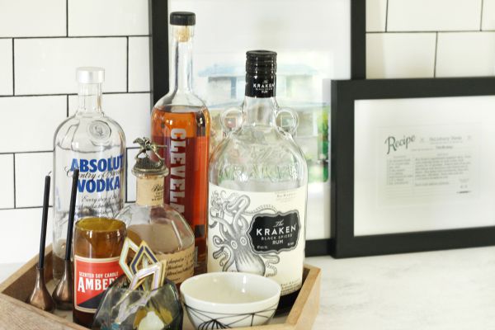
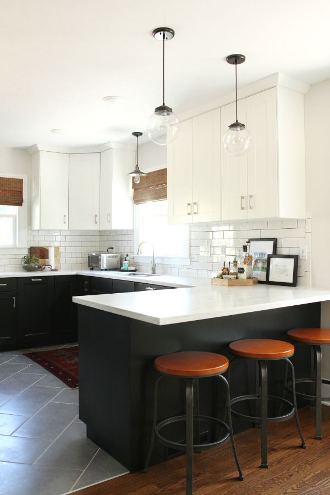
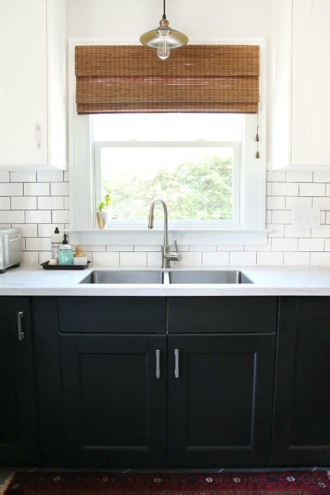
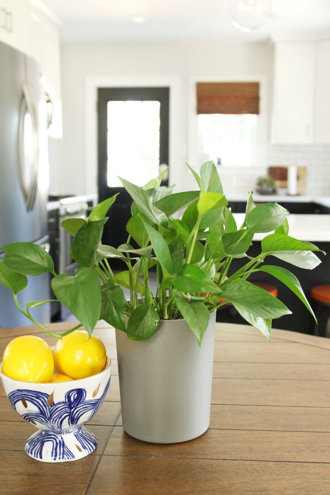




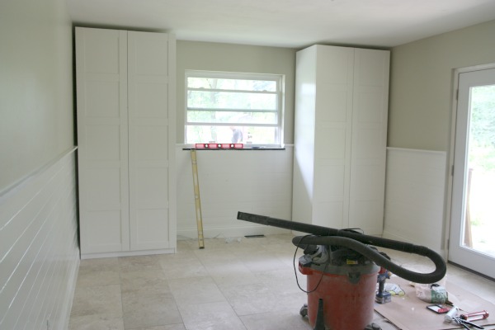
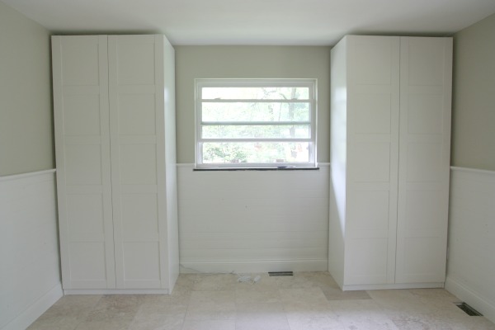

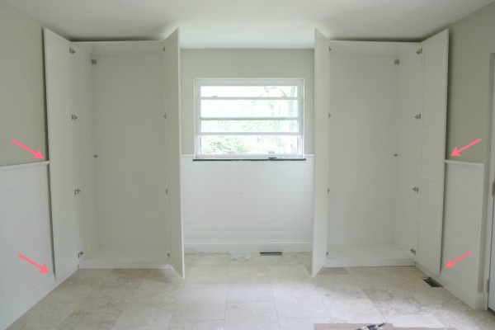
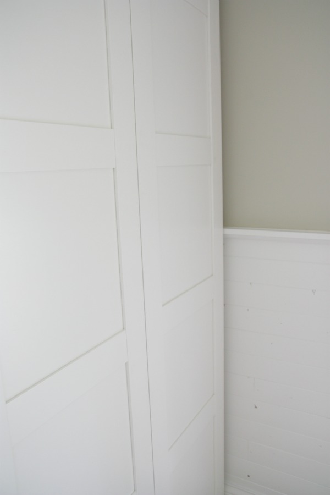

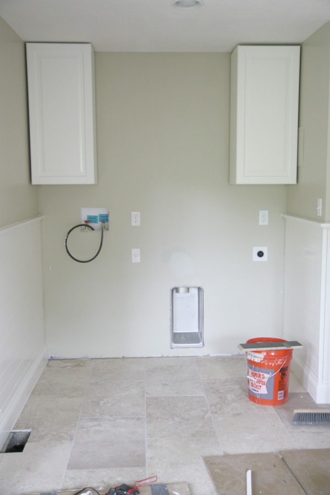



















budget decor, DIY, IKEA kitchens, inspiration, interior design, organization, renovation