It seems the consensus is that you guys would like to continue seeing and reading about Ikea kitchens regardless of which cabinet line – AKURUM (previous) or SEKTION (current) – is featured. For that reason, I will continue to share the best of the bunch that come my way. Thanks for reading!
Obligatory preamble rambling: When we were renovating our kitchen, I searched high and low for any information I could find on Ikea kitchens. The results were few and far between. We did end up with an Ikea kitchen (which we love) but I’d like to shed more light on Ikea kitchen renovations from the perspective of other real life homeowners. It’s something I wish we would have had access to when we were considering Ikea for our own kitchen remodel. Plus, it’s fun to see how others use Ikea to suit their personal style and needs in the kitchen. I hope you find these posts helpful and inspiring – whether you ultimately end up with an Ikea kitchen or not. Enjoy!
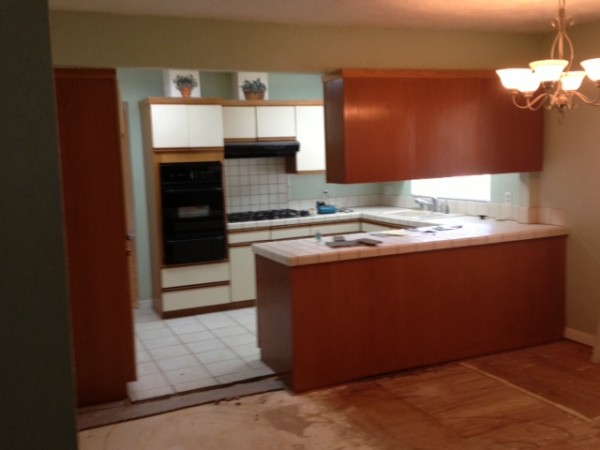
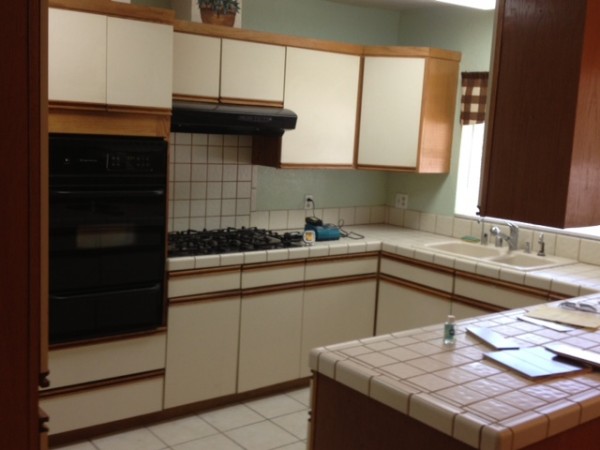
Two years ago Eden and her husband purchased an outdated ranch in Los Angeles and immediately set to work making it their own. The original kitchen featured nondescript cabinetry in a cramped “U” layout and tiled countertops. A bank of upper cabinets suspended above a peninsula closed off the kitchen even more and blocked sight lines into the adjoining dining space. On a tight budget and an even tighter schedule, the new homeowners used Ikea cabinets to transform the kitchen into a bright, open space. I asked Eden several questions about the remodel. Find her answers and the happy “afters” below.
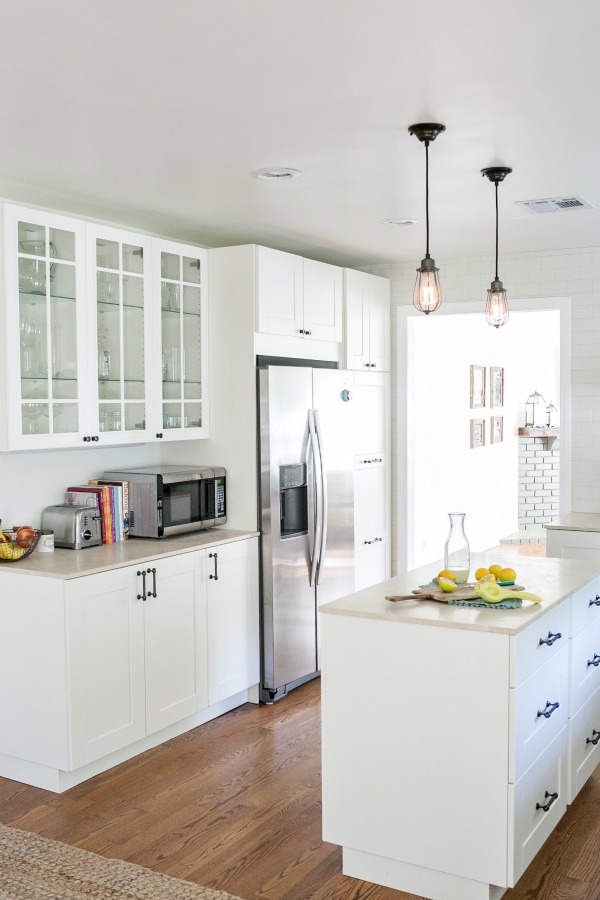
Which items in your kitchen hail from Ikea?
All of the cabinetry and the farmhouse sink are from Ikea.
What made you decide to source these items from Ikea?
When we bought our home there was so much work to do that we had to stick within a pretty reasonable budget on the kitchen remodel. We had heard that Ikea’s cabinets were surprisingly good quality and the hinges and hardware are some of the best.
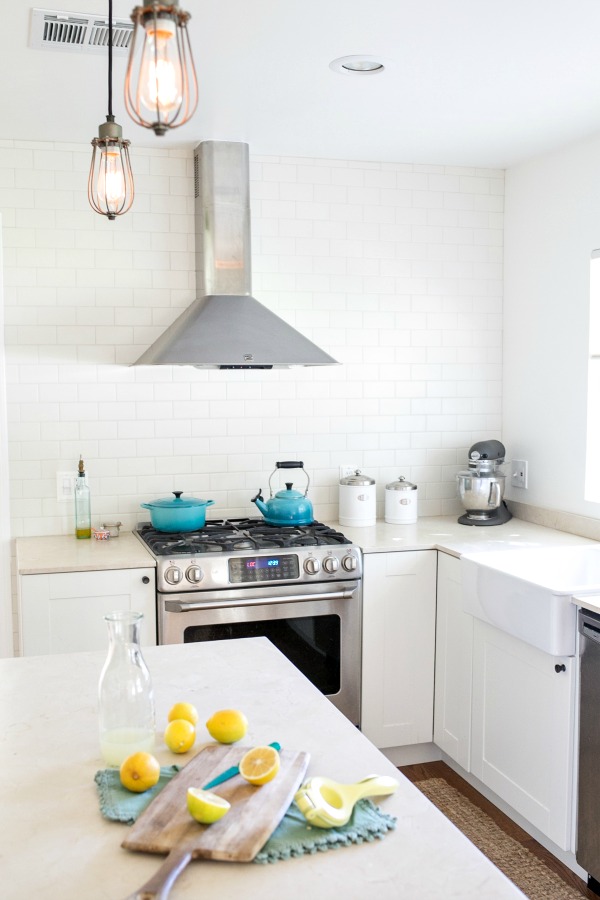
Who designed your kitchen?
We had a contractor help us design our kitchen using the Ikea layout software they have in the store. I was going for a very clean and open café aesthetic. I knew I didn’t want upper cabinets because you wouldn’t see those in a café. Forgoing them also made the space light and airy rather than closed in. I wanted a good mix of masculine and feminine, so I went with brushed metal hardware.
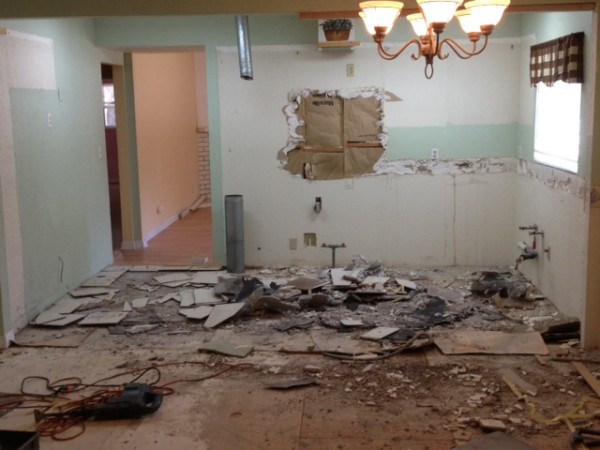
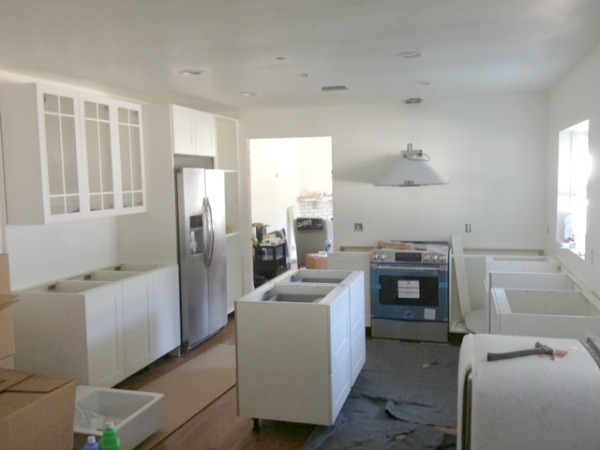
Did you assemble and install all Ikea kitchen components yourself? If not, what did you seek help with?
My husband assembled all of the cabinets himself and then we had our contractor install them. It was his first time putting in an Ikea kitchen so it was a learning process for all of us. As expected, we had to make some adjustments to compensate for our old, uneven floors.
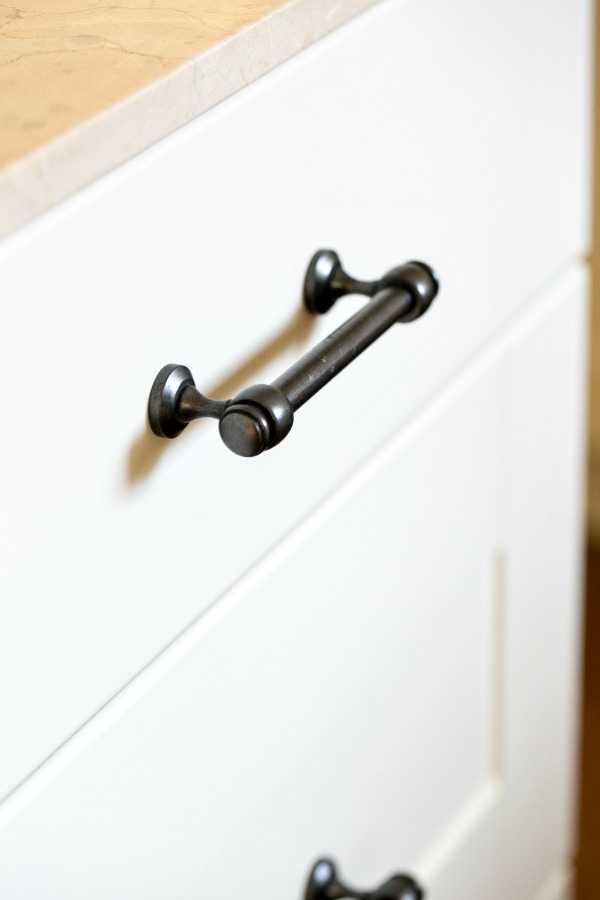

How did you customize your Ikea kitchen to suit your needs and preferred aesthetic?
I feel like with everything in life a mix of high and low quality is always good and works well. I knew I would need to spend a little extra on knobs and pulls to dress up the Ikea cabinets so I ordered them from Restoration Hardware. The lights above the island are from RH as well. For the countertops, I chose a honed marble in a natural beige color. The wall behind the range is tiled with subway tile, which is actually pretty inexpensive and looks beautiful. We also bought all of our appliances from Sears. The GE café range is my favorite!
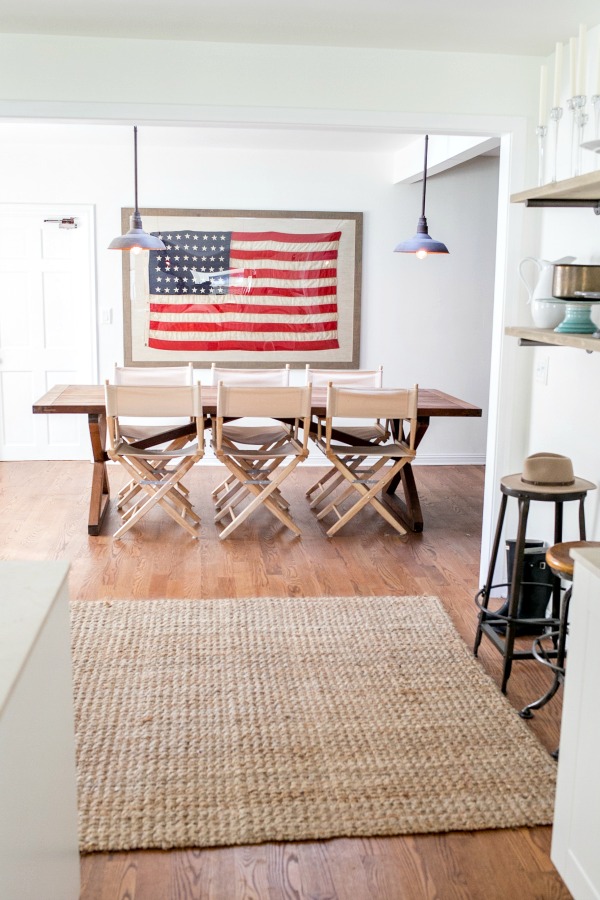
How long was it from design to the final product?
After we closed on our house we had one month to stay in our apartment and remodel the house. We had to do all of the floors throughout the house which entailed leveling out the kitchen and dining area flooring. We also smoothed out every inch of the walls and ceilings because they were covered in thick, textured plaster from the 80’s! And then we started on the kitchen. So it was about 6 weeks from start to finish.
How long have you lived with your Ikea kitchen? Have you encountered any problems?
It will be two years this June that we’ve had our Ikea kitchen and it’s actually been great! For the price and everything we really don’t have many complaints. There are small issues like the Lazy Susan being incredibly squeaky (I think that’s due to the flour bags I put on it) and a little chipping on the bottom molding. Other than that we’re super happy!
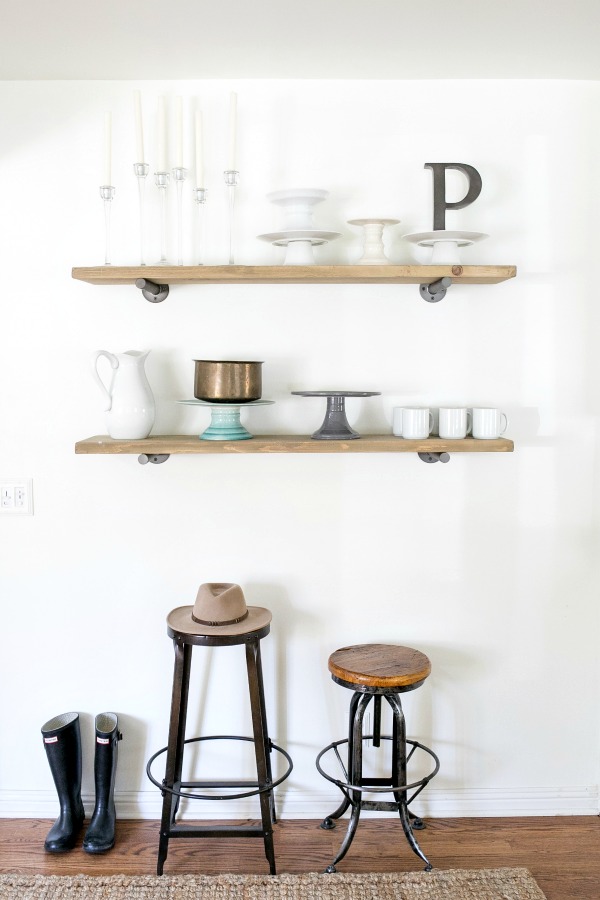
What is your favorite thing about your kitchen? Least favorite?
I love the open and clean feel and how white it is. I always wanted a white kitchen. That way I can add color and décor through furniture and accents. I also adore the layout of our kitchen. There is easy access from the sink, to the stove, then to the fridge which is nice. I can’t think of a least favorite!
Would you recommend Ikea as a source for a kitchen remodel? If so, which items?
Yes, I would! I think Ikea is a wonderful option for those looking to revamp their kitchen on a budget. Our 80’s kitchen had to go. We worked with the budget we had but still managed to make a dramatic change. I would highly recommend the farm sink too. It was only $200 and it’s big and beautiful with amazing quality!
Would you consider Ikea for a future kitchen remodel?
I definitely would. I’ve also heard about a company, Semihandmade, that creates doors, panels and drawer fronts to attach to Ikea cabinets. I didn’t know about them at the time we did the remodel, but I would consider using them in conjunction with Ikea frames.
Resources of note:
wall paint – mirage white, Behr
cabinets – AKURUM frames and ADEL doors & fronts, Ikea
sink – Ikea
countertops – honed marble in earthy beige
hardware – Lugarno in oil-rubbed bronze, Restoration Hardware
pendant lights above island – Restoration Hardware
floors – real oak hardwood, Early American stain
range – GE café range
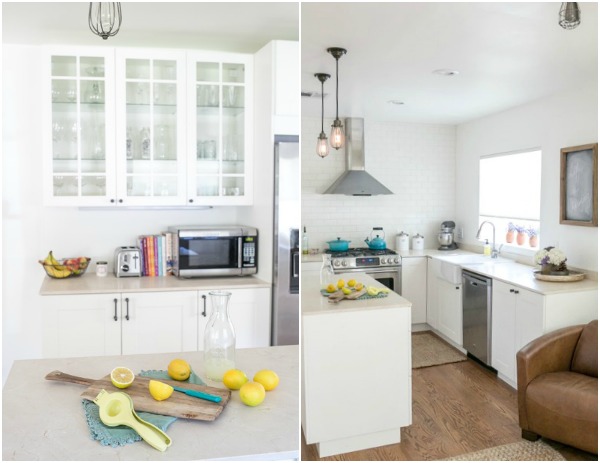
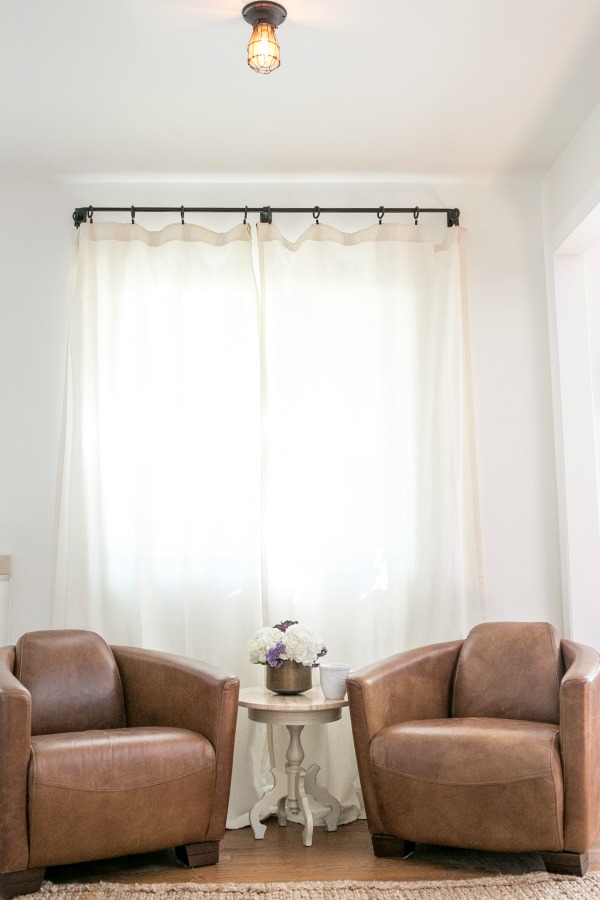
Thank you Eden for sharing your kitchen! I can’t believe the difference between the “befores” and “afters.” And in only six weeks?! Bravo.
Okay readers, what caught your eye? I’m digging the airy vibe. Ripping out the peninsula and view-blocking upper cabinets completely opened up the space. The view from the kitchen to the dining room is amazing. Did you notice the doorway to the living room (near the range) was moved over to provide wall space for the refrigerator, pantry and additional countertop space? That was such a smart move. Losing most of the upper cabinets and tiling the range wall floor-to-ceiling are in line with Eden’s preferred café aesthetic. But my favorite? I absolutely love the little sitting area between the kitchen and dining room. The leather aviator chairs, open shelving and vintage stools feel so homey and inviting. I can just picture guests gathering and lingering there when Eden entertains. Little details like that make the space feel less clinical, more cozy. Be sure to check out Eden’s blog, Sugar and Charm, for all things charming!
Want more kitchen inspiration? See more Ikea kitchens right here:
An Ikea Kitchen on Australia’s Gold Coast
An Ikea Kitchen in Asheville
A (Mostly) Ikea Kitchen in Denver
An Ikea Kitchen in Rural Australia
An Ikea Kitchen in the SF Bay Area
An Ikea Kitchen in Northfield, Minnesota
An Ikea Kitchen in Brooklyn
An Ikea Kitchen in Orange County
An Ikea Kitchen in Texas Hill Country
An Ikea Kitchen in Chesapeake
An Ikea Kitchen in a Barn (in France!)
An Ikea Kitchen in Cape Cod
Do you have a project (big or small; Ikea or non-Ikea) that you would like to share with House*Tweaking readers? Email me at housetweaking (at) gmail (dot) com for consideration. Thanks in advance!
images: Eden Passante
Obligatory preamble rambling: When we were renovating our kitchen, I searched high and low for any information I could find on Ikea kitchens. The results were few and far between. We did end up with an Ikea kitchen (which we love) but I’d like to shed more light on Ikea kitchen renovations from the perspective of other real life homeowners. It’s something I wish we would have had access to when we were considering Ikea for our own kitchen remodel. Plus, it’s fun to see how others use Ikea to suit their personal style and needs in the kitchen. I hope you find these posts helpful and inspiring – whether you ultimately end up with an Ikea kitchen or not. Enjoy!
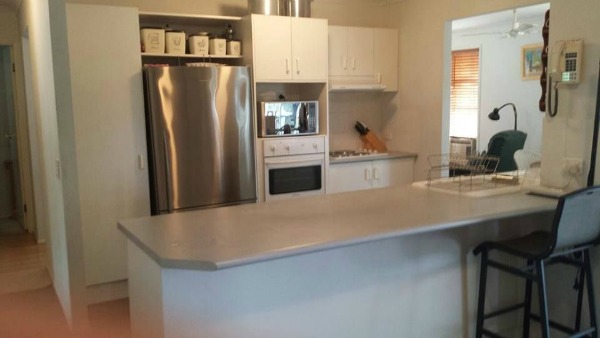
In February of this year, Jess and her partner, Tim, purchased their first house located in Queensland, Australia. The kitchen was closed off from the main living area and faced the back of the house. 90’s cabinets and laminate countertops did not reflect the couple’s impeccable style.
OLD FLOOR PLAN
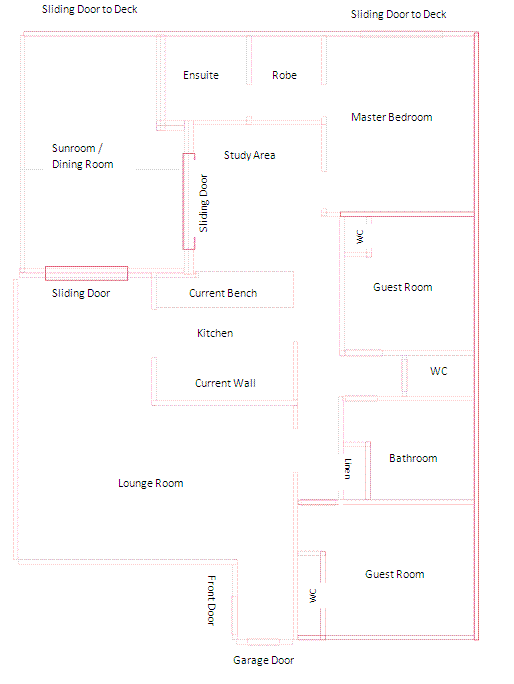
NEW FLOOR PLAN
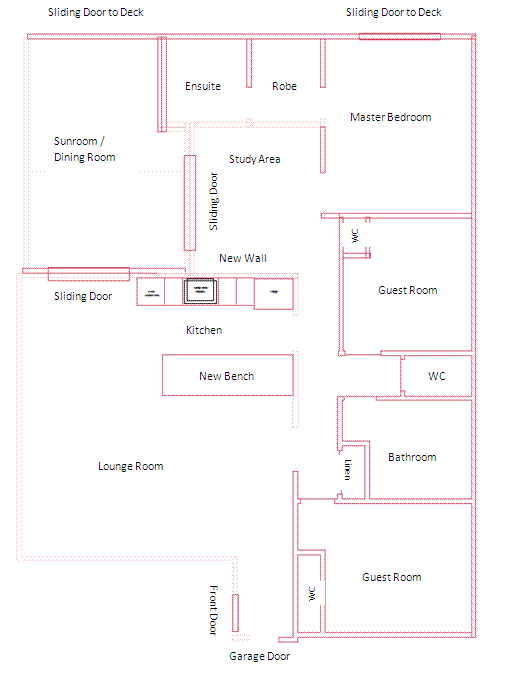
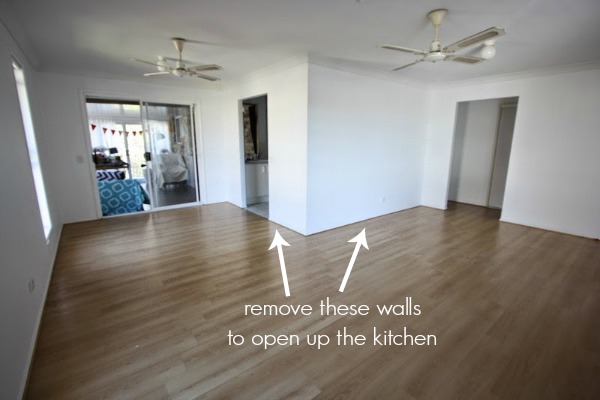
To improve the layout, the couple made plans to remove walls separating the kitchen from the living area and flip the kitchen so the peninsula would separate the kitchen from the living area. They used Ikea cabinetry to achieve a sleek, modern design. I asked Jess several questions about the remodel. Find her answers and the mind-blowing “afters” below.
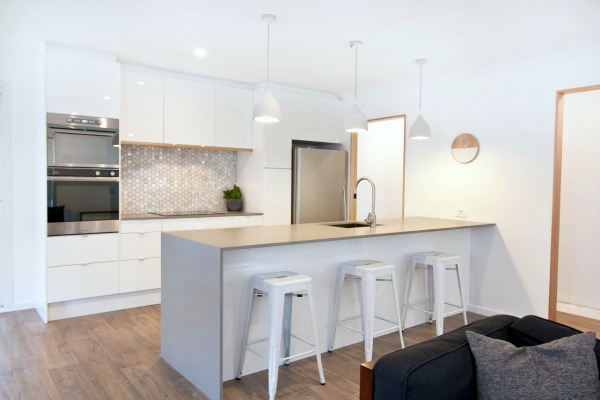
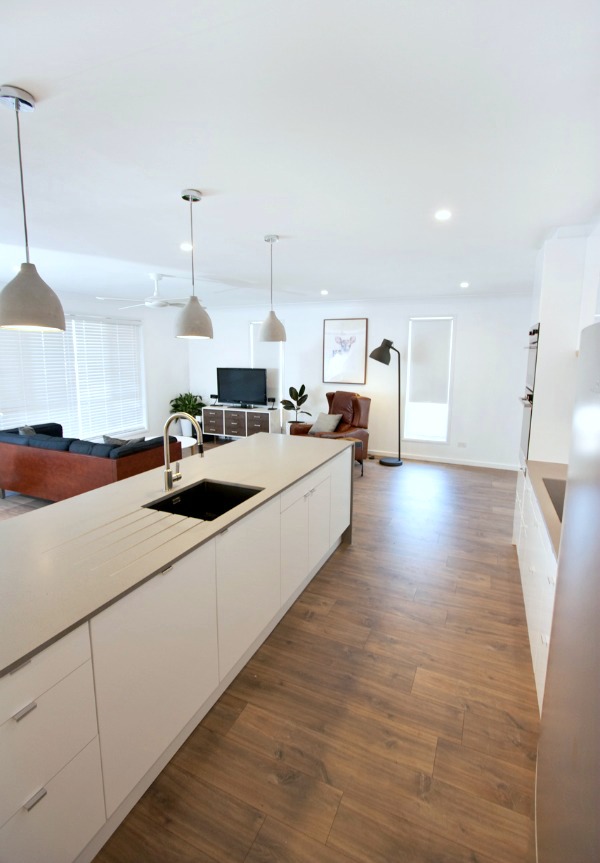
Which items in your kitchen hail from Ikea?
We chose to purchase our FAKTUM cabinets, ABSTRAKT gloss white doors, drawers (and fronts), BLANKETT handles, RATIONELL drawer liners and cutlery organizers from Ikea. We also selected a few of our appliances – namely the MW6 combi oven, dishwasher and rangehood (discontinued hidden model).
What made you decide to source these items from Ikea?
I had a pretty solid Ikea bookcase constructing background as my first house was furnished with many of their inexpensive storage solutions. I knew that we could probably tackle the kitchen cupboard assembly without too many hiccups. Obviously, the price was also a huge deciding factor for us as we are renovating on a budget and committed to completing as much as we can ourselves.
I also spent hours and hours online reading reviews and comparing different kitchen systems. I found ikeafans.com (sadly, it’s no longer) to be an invaluable source of knowledge. If hundreds of other novices had attempted an Ikea kitchen and come out on the other side without a messy divorce, so could we!
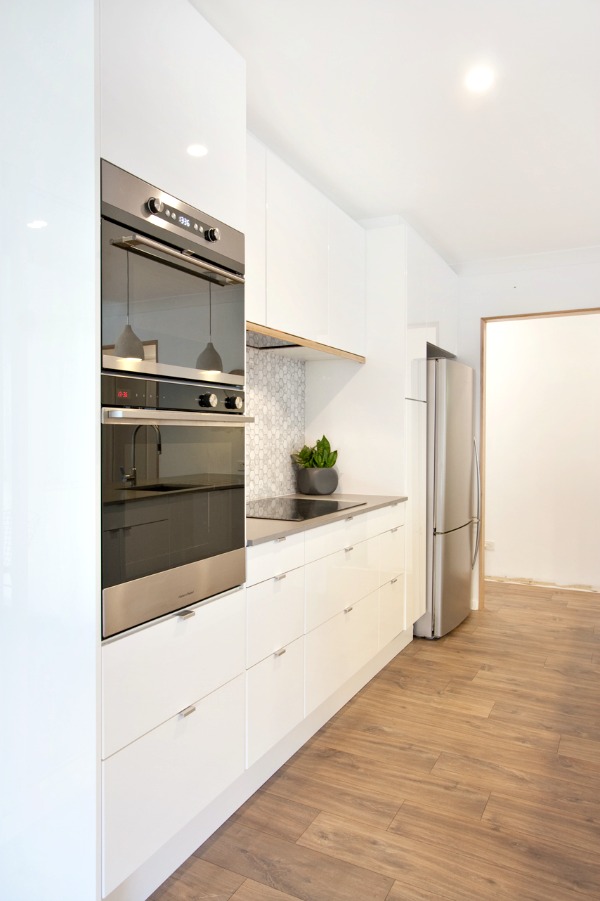
Who designed your kitchen?
We designed and redesigned several times using the online kitchen tool which we found to be very useful and, at times, a bit frustrating. It is amazing how much bigger your kitchen looks onscreen versus real life! I definitely suggest taping out the rough dimensions of your new cupboards before making any final decisions.
Once we were fairly set on our design, we made an appointment with an Ikea kitchen specialist who helped us to finalise additional items like cover panels and plinths.
In terms of aesthetic, we managed to combine our individual styles and also take inspiration from my favourite blogs – House*Tweaking, Manhattan Nest and Chezerbey. The end result is a Scandinavian / clean-lined / warm wood tone style that we both absolutely adore. All the pieces fit together better than we could have hoped!
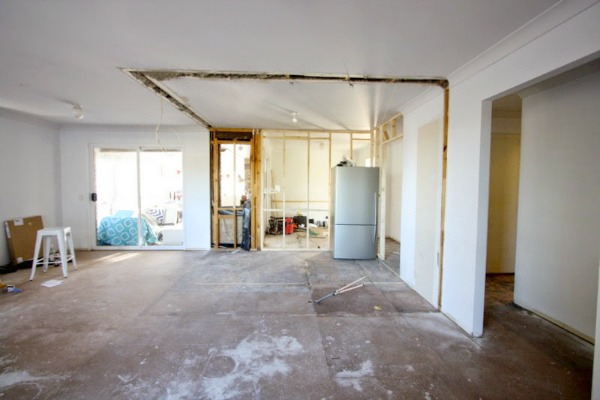
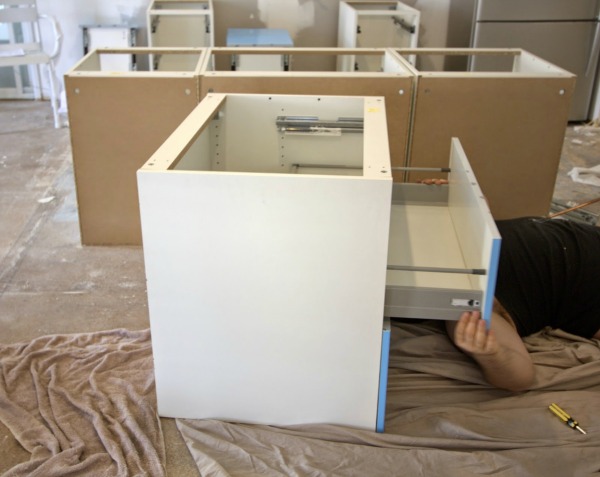
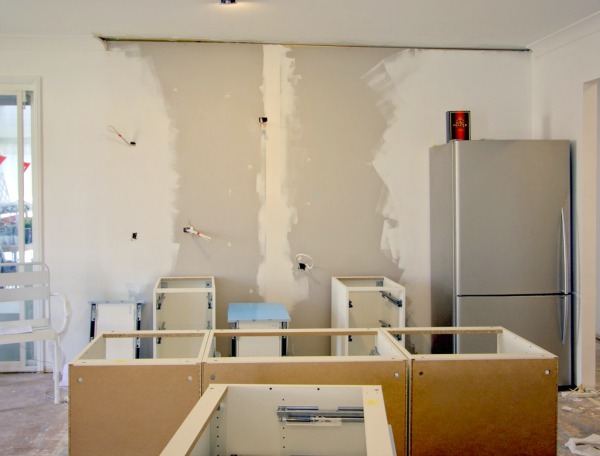
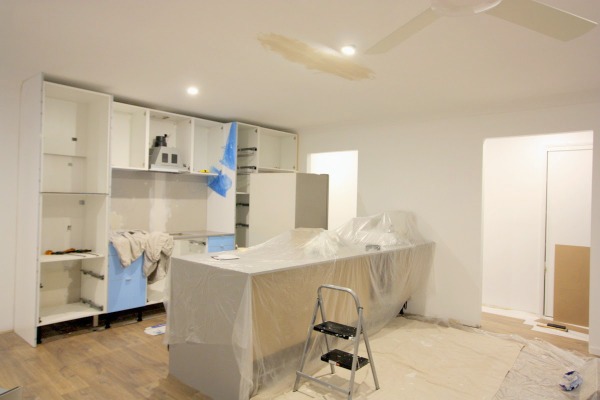
Did you assemble and install all Ikea kitchen components yourself? If not, what did you seek help with?
With heaps of over-confidence and a passion for late night arguments, we tried our hand at everything over the course of our renovations. And we didn’t suck at it…especially the bickering, we excelled at that!
We knocked down the old wall between the kitchen and the lounge room, built a new wall to effectively reverse the kitchen, plastered and painted, and generally spent every weekend taking carloads to the tip.
I built all of our kitchen cupboards which took approximately 12-14 hours total. Tim & I installed the cabinets ourselves and we even tiled for the first time when we installed the marble splashback.
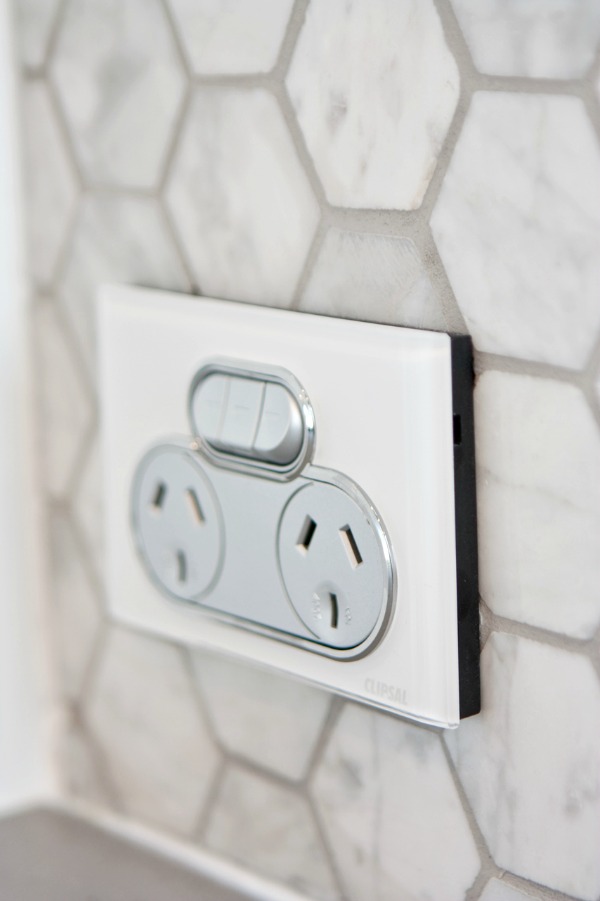
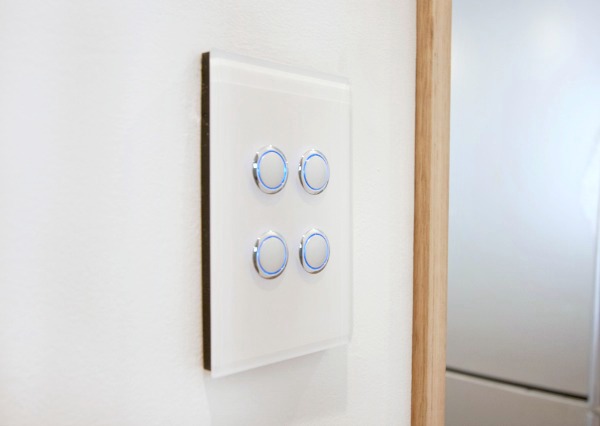
Unless you are a licensed electrician, it is illegal to undertake electrical work yourself in Australia. Fortunately, we have a great electrician who installed our new downlights and pendants and wired up our new appliances. We also outsourced the plumbing work and the Caesarstone bench top construction and installation.
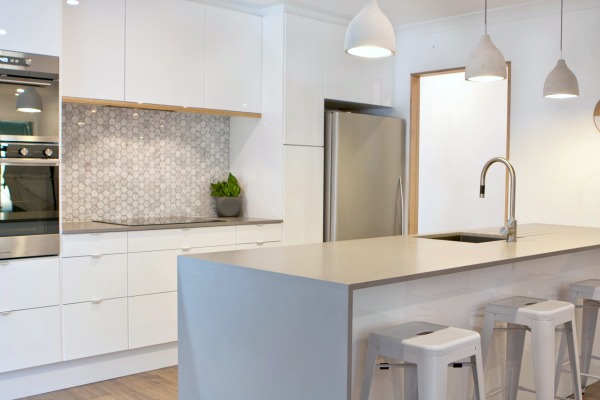
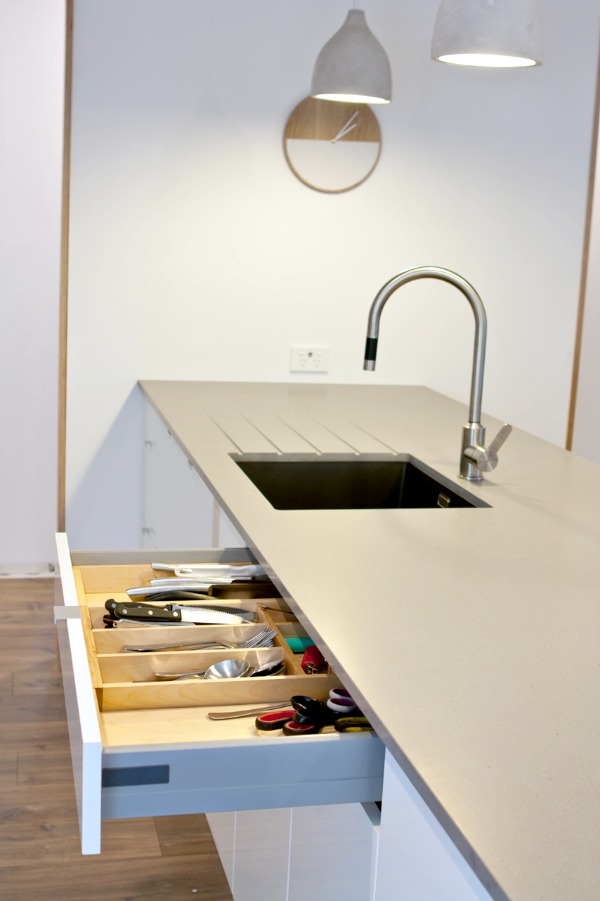
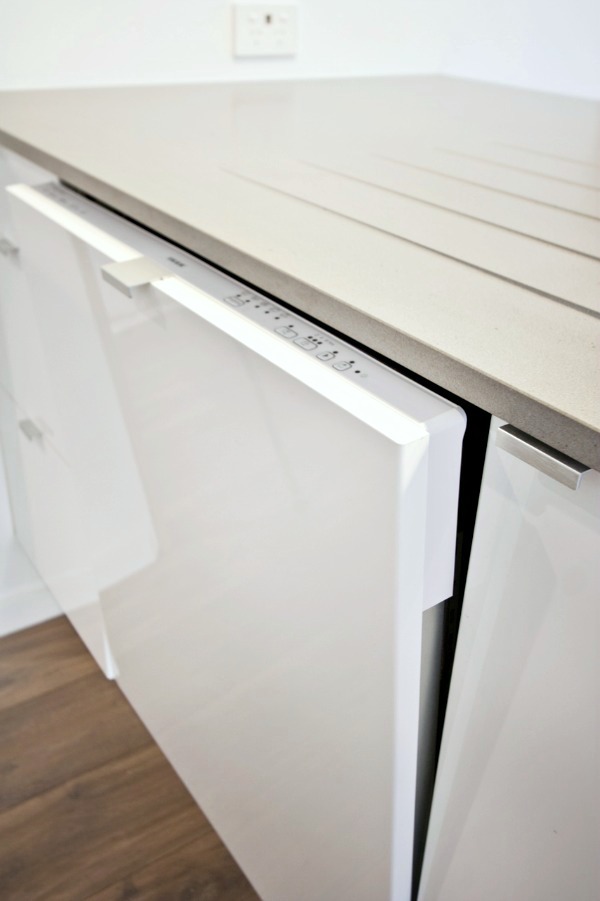
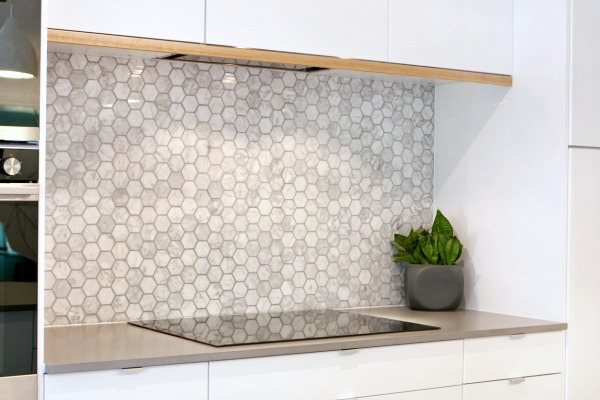
How did you customize your Ikea kitchen to suit your needs and preferred aesthetic?
To suit our style of mixed cold and warm elements, we chose a Caeserstone bench top in sleek concrete, sourced hexagonal carrara marble from ebay and utilised Tasmanian oak as trim on archways and above the cooktop.
We recycled cover panel offcuts to close a 7cm gap between the ceiling and top of the upper cabinets. We cut down a standard FAKTUM cupboard to create a usable storage space above the fridge pod.
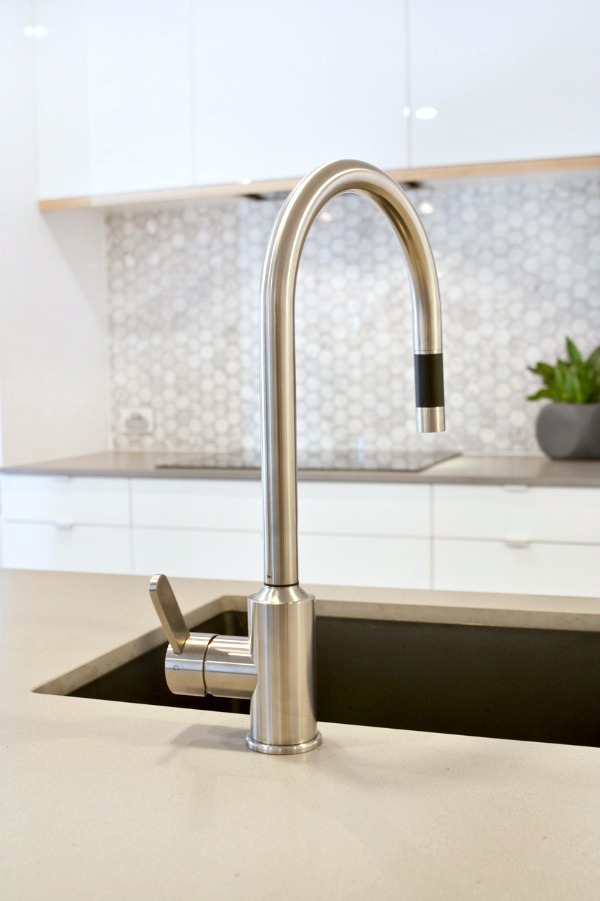
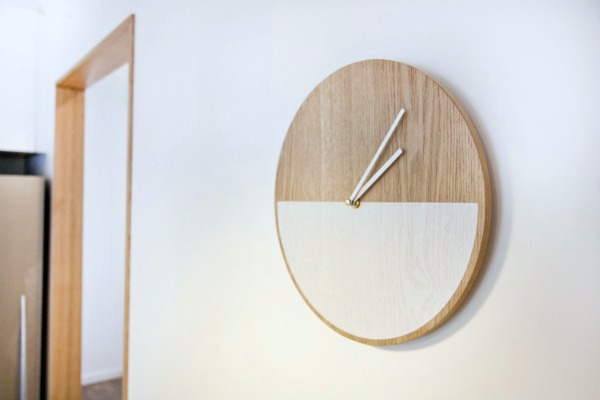
Our kitchen features a few unique items that give it that little bit extra in our opinion: a black Franke techtonite sink, a clock purchased on an anniversary trip to Byron Bay and Tim’s dream induction cooktop which we managed to pick up for a song from an online auction house.
We also took the opportunity to install new flooring throughout our house which originally featured the cheapest bamboo laminate and old cracked tiles hidden under black linoleum. We chose Quickstep classic midnight oak brown which was extremely easy to install and perfectly complemented our kitchen choices.
How long was it from design to the final product?
Design has been happening since day one of viewing the house. We ordered our kitchen components in June and began renovating on weekends in August. The final kitchen reveal happened during the first week of October. I took three weeks holiday in September which allowed me to install new flooring and paint pretty much everything.
How long have you lived with your Ikea kitchen? Have you encountered any problems?
We have lived with the finished product for two months now and have only adjusted the push-to-open hardware on the top cupboards to ensure they close properly. I am very impressed with the quality of the Ikea cupboards and appliances, particularly the fact that we have a working dishwasher again!
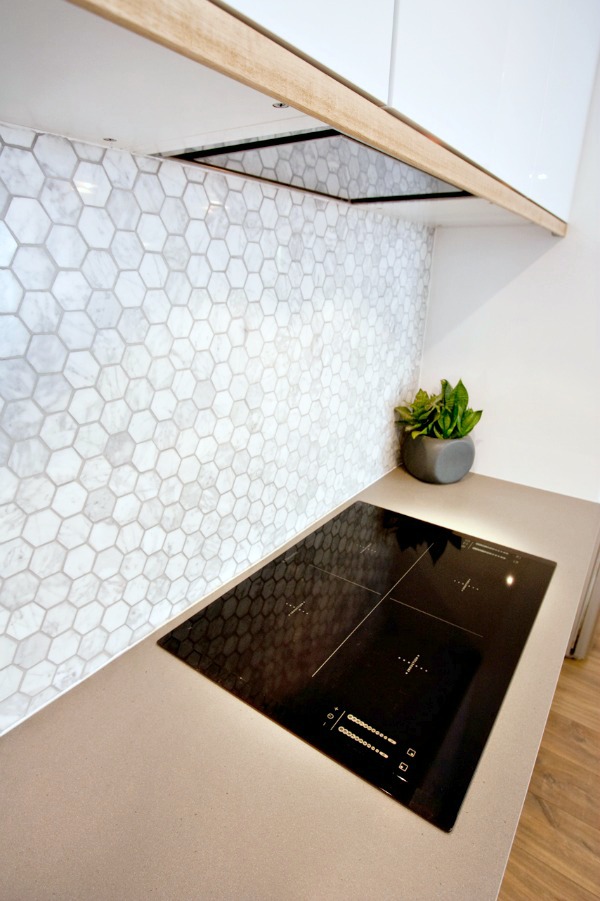
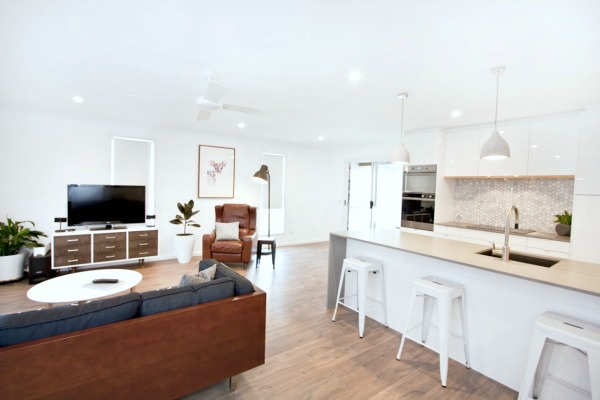
What is your favorite thing about your kitchen? Least favorite?
This is a hard question! Tim’s favourite is the Electrolux 70cm induction cooktop, whereas mine is the actual layout which has opened up the main living area.
Our least favourite is, unfortunately, the pantry size. We didn’t realize that the 40cm cupboard actually means 30cm drawers so it was a bit of a downsize from our old kitchen. Luckily, we have ample spare cupboards to compensate.
Would you recommend Ikea as a source for a kitchen remodel? If so, which items?
Yes, absolutely. We are very happy with the quality of the cupboards and the endless options / configurations.
We would highly recommend the combi oven and love the soft-closing drawers. The gloss finish of the doors and drawer fronts is impeccable and seems to be very durable.
Would you consider Ikea for a future kitchen remodel?
We would definitely use Ikea again. In fact, we are taking on the study / linen closet as one of our next projects and plan to use a combination of the Ikea FAKTUM cupboards and the PAX wardrobe system. Ikea provides both great service and an awesome result.
Resources of note:
wall paint – Dulux vivid white
flooring – Quickstep classic midnight oak brown
cupboards (cabinets) – FAKTUM, Ikea
handles – BLANKETT, Ikea
bench top (countertop) – Caesarstone sleek concrete (4003), Regency Stone
cooktop – Electrolux 70cm ceramic induction cooktop in black (EHD68210P), GraysOnline
rangehood – Luftig (BF570), Ikea
oven – Fisher & Paykel 60cm oven (OB60SL7DEX1), JB Hi Fi
microwave combi oven – Nutid (MWC6), Ikea
dishwasher – BESPARA integrated dishwasher, Ikea
fridge – Fisher & Paykel, already owned
splashback (backsplash) – 50mm hexagonal carrara marble mosiac, ebay
grout – Ardex magellan grey, Beaumont Tiles
sink – Franke tectonite kitchen sink in carbon black (SID110-50), Masters
tap – stainless steel with vegetable hose, ebay
wood trim – Tasmanian oak, Bunnings
clock – anniversary gift
pendants – Tadao 1 medium point top concrete pendants, Beacon Lighting
stools – Tolix in white, Outlet Homewares
Hahnii snake plant in grey pot – Masters
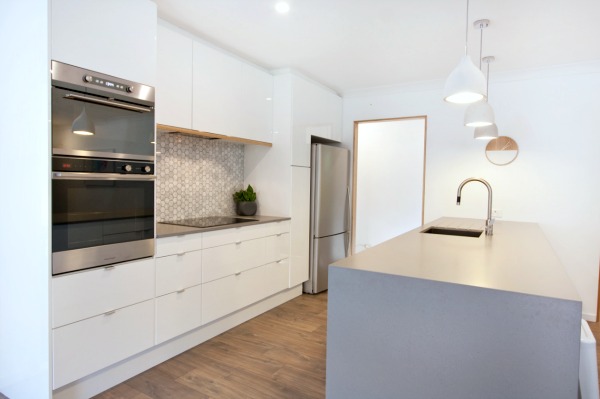
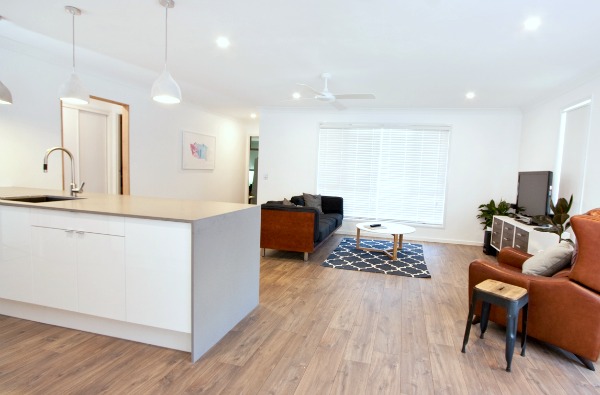
Jess & Tim, thank you for sharing the story of your kitchen remodel so candidly and so thoroughly! DIY novices? You could have fooled me.
OH MY WOW. I am having a hard time wrapping my head around this amazing renovation. I love that they had the forethought to knock down those walls and flip the kitchen’s layout. It completely opened up the space. The kitchen looks as if it’s been this way all along. Jess & Tim make it look easy, but committing to a minimal design and limited palette requires restraint. And the attention to detail is flawless: the DIY cabinet over the fridge, hexagonal backsplash, concrete pendants, concealed hood, fancy electrical outlets / switches, trimmed out space between the upper cabinets and ceiling. One of my favorite parts is the oak trim above the cooktop and in the doorways. They complement each other so nicely and provide the slightest touch of warmth at eye level. Not to mention, the oak-trimmed doorways are practical. Our drywalled corners have taken a beating from the kids!
As you can see, Jess & Tim’s stellar style doesn’t stop at the kitchen. I’m all over that sofa. It’s further proof that Aussie’s must have an innate sense of style that puts the rest of the world to shame. (No offense, world.) I’m just glad these two are kind enough to share theirs with us and I hope it’s contagious. You can follow Jess & Tim’s renovating adventures over on Jess’s blog here.
I’m off to practice my Aussie lingo (cupboards, bench top, splashback, lounge room – so adorable!) but if you’re in the mood for more Ikea kitchens, check out the rest of this series:
An Ikea Kitchen in Asheville
A (Mostly) Ikea Kitchen in Denver
An Ikea Kitchen in Rural Australia
An Ikea Kitchen in the SF Bay Area
An Ikea Kitchen in Northfield, Minnesota
An Ikea Kitchen in Brooklyn
An Ikea Kitchen in Orange County
An Ikea Kitchen in Texas Hill Country
An Ikea Kitchen in Chesapeake
An Ikea Kitchen in a Barn (in France!)
An Ikea Kitchen in Cape Cod
images: Agent Thirty Six



























































budget decor, DIY, IKEA kitchens, inspiration, interior design, renovation