*WARNING: Crazy good before-and-afters ahead!*
A few weeks ago, Julia contacted me wanting a little advice concerning her dining room.
{Julia’s dining room BEFORE}
{Julia’s dining room BEFORE}
She wanted to introduce some contrast with a navy and white color scheme. Julia mentioned painting the ceiling. She asked that the dining table, bench seating, curtains and mirror stay. She was ‘iffy’ on the pendant light and dining chairs. Julia felt the hand-me-down rug was too small for the space as well.
I suggested that Julia first declutter the room by removing the bookshelf, wall art and kid’s table. You know I like some high contrast, so I suggested Julia paint the walls above the chair rail navy and the walls below the chair rail white. If she really wanted to paint the ceiling, I thought a nice light gray would look nice. While the dark velvet curtains were of high quality, I asked Julia if she would be able to relocate them to another room in her home. The visual weight of the dark curtains would have felt heavy against navy walls. Instead, I suggested Julia hang lighter, subtly patterned panels to pop against the navy walls and give the room a touch of pattern. I am fond of natural seagrass or sisal in dining spaces – especially when kids are involved – as they hold up nicely against crumbs and spills. I relayed this to Julia as well. Julia was wanting new dining chairs to contrast with her warm wood table but I told her I didn’t think new chairs were necessary since the current ones had a nice simple shape to them. If anything, she could paint them white for more contrast if she so desired. I recommended painting the wall mirror gloss white to pop against the navy walls. Finally, I asked Julia to DIY a nature-inspired table centerpiece by gathering a bunch of leafy branches from outside and plopping them into a vase.
Julia did exactly what I love to see people do when I offer them advice. She took all my suggestions, interpreted them to fit her time frame and budget, and RAN with them!
Check out Julia’s warm and inviting dining room now…
The navy walls are Benjamin Moore’s Hale Navy which Julia chose herself and had color-matched in Olympic’s no VOC paint. She painted the chair rail and walls below white to match the existing trim. The white chair rail keeps the navy from feeling oppressive. Julia decided against painting the ceiling gray once she saw the result of the navy walls and white chair rail together. Julia also chose to remove the heavy velvet curtains to reveal white sheers beneath.
The chunky table and bench stayed and, to save time and money, Julia borrowed a larger 8’x10′ cream and gray rug from her living room. For now, Julia has chosen to keep her dining chairs as is. Personally, I hope they continue to grow on her. I love ’em just the way they are, contrasting warmly with the white and navy.
Julia did a great job of decluttering and emptying the room of unnecessary furniture pieces. She opted to keep a petite console beneath the wall mirror to ground the mirror.
The newly painted white mirror really pops against and brightens the moody navy walls.
And check out those amazing, blazing branches on display in the center of the table! Julia clipped them from outside and brought them indoors, adding just the right amount of accent color to the room. Gorgeous.
Even though the adjoining kitchen and sunroom are lighter in color, the new navy walls tie in nicely with Julia’s tiled kitchen backsplash and patterned throw on the back of the sofa in the sunroom. Making an effort to repeat colors – even in small doses – in each room of a home is a great way to keep things feeling cohesive.
And now for a side-by-side, before-and-after comparison because…well, because everyone likes a good before-and-after.
That’s one amazing transformation, isn’t it?! The navy walls work well in Julia’s dining room because there are a lot of ‘breaks’ in the walls: doorways to adjoining rooms, a large window, a light-bouncing mirror and the white chair rail.
Who would have guessed that this jaw-dropping makeover only cost Julia the small price of paint and painting supplies for the navy walls? {She used leftover white paint in her basement for the chair rail.} Yet another great example of how decluttering + a little paint can transform a ho-hum room. Ah, the power of paint. Not every great ‘after’ has to happen with demolition and renovation!
Thanks, Julia, for sharing your new dining room. You did an awesome job! I’m inspired. And I’m pretty sure I’m not the only one.
What’s your favorite part of Julia’s dining room makeover? I’m totally diggin’ the deep navy walls and that Mother Nature-inspired centerpiece.
FYI – To read and see more about Julia’s dining room makeover, including a few in-progress shots, click over to her Happy Happy Home blog.
images: all courtesy of Julia from Happy Happy Home

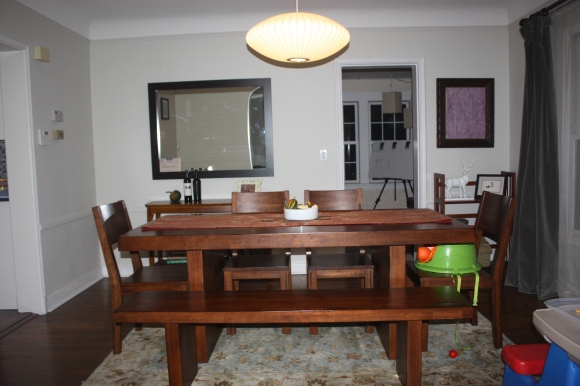
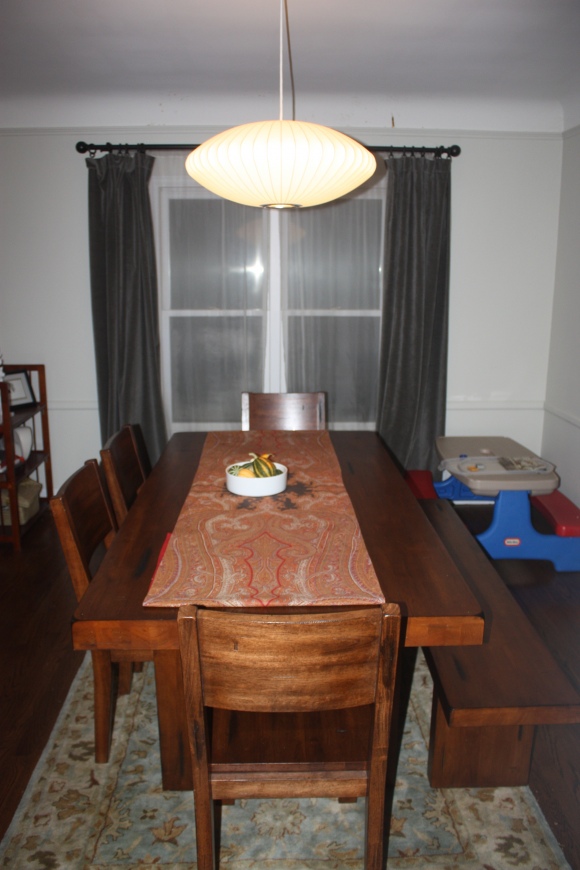


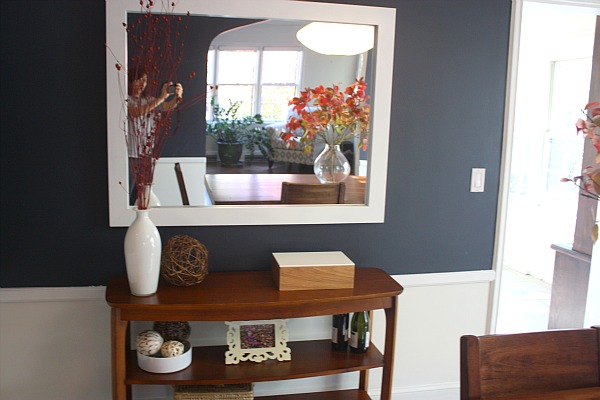

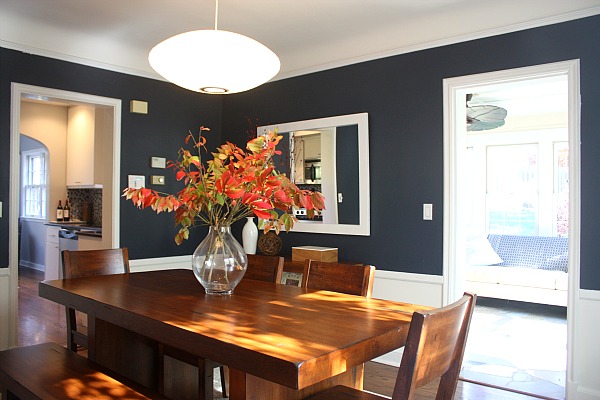
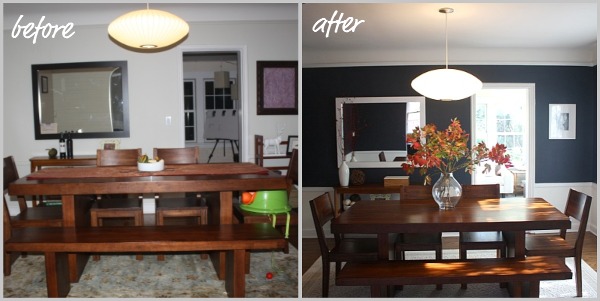




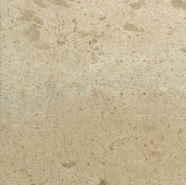
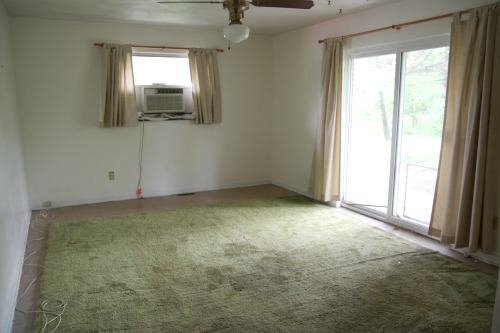
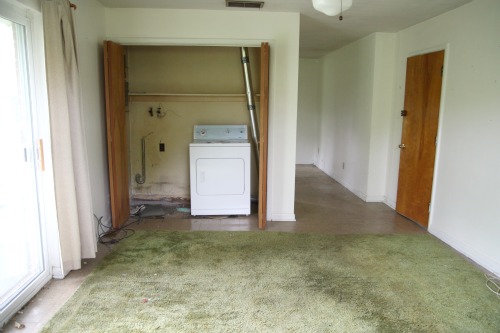

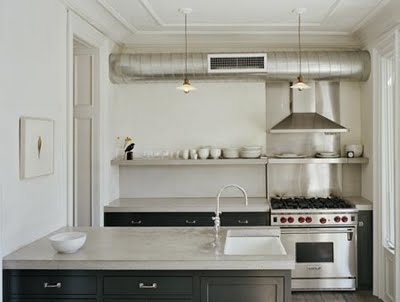
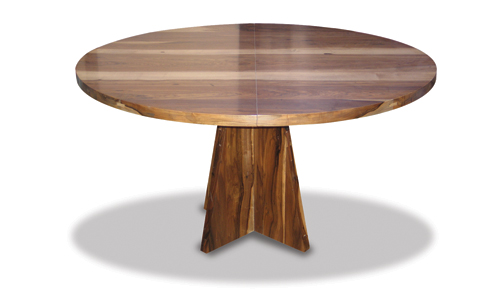



















budget decor, DIY, inspiration, tweak peek