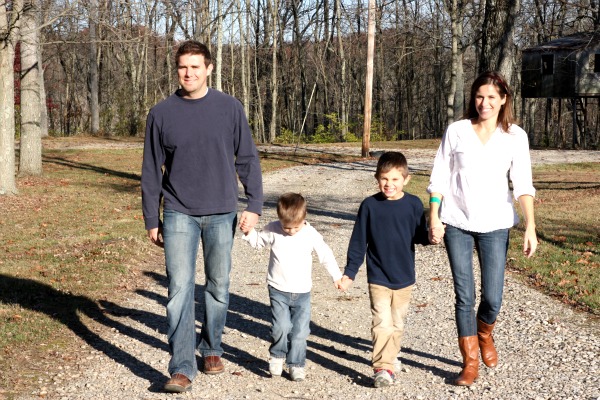
FYI – This photo was taken in 2011 shortly after we bought our current home and discovered we were unexpectedly expecting a third child. We had just started a gut renovation and were living in an interim, two-bedroom apartment. It was the beginning of our downsizing journey. The boys look so little!
Our decision to downsize was heavily fueled by our desire to become mortgage-free by age 40. We’ve always been conscientious about money. Steve is the person whom creates and studies spreadsheets whenever making a big financial decision. I’m the person whom must have her checkbook balanced to the penny. When I was working full-time before we had kids, half of my paycheck was allotted to savings and investments. (To this day, we haven’t touched that money. We pretend it doesn’t exist.) We also worked diligently to pay off school and auto loans. Even with scholarships and employment during college, we graduated with >$50,000 of school debt between the two of us. (That probably sounds like a lot to some and not much to others.) We buy and drive used vehicles. To this day, Steve drives the same pickup truck he drove in college. #dangerranger

Five years ago, we bought the worst house on the street in a modest but respectable neighborhood. Our plan was to use the equity from the sale of our previous home to fund a gut renovation then plug away at the mortgage. It helped that we purposefully bought below our means. The dilapidated house cost way less than what the bank/realtor/society said we could “afford.” We were able to pay for the renovation in cash, and we’ve been hacking away at the principal ever since. Earlier this month, we made our final payment. The act itself felt both momentous and completely run-of-the-mill, but it’s official…
We’re mortgage-free! (For the record, we’re 37. We beat our goal by three years. We celebrated by making a list of things to sell on Craigslist.)
We feel equal parts grateful, proud and free. We’re grateful for good educational opportunities, job stability and our health – all of which were necessary to see our goal come to fruition and none of which we take for granted. We’re proud of ourselves for hatching a long-term plan and seeing it through even when obstacles blocked our path. We’re free. Without a mortgage looming overhead, not only do we feel as if a weight has been lifted, but it’s exciting to think about where we go from here, financially speaking. The possibilities are various: more saving, more donating, more vacationing, more investing, more traveling, more renovating (in a different house), more chilling out, more stuff we’ve never done, etc. Our initial thoughts run the gamut.
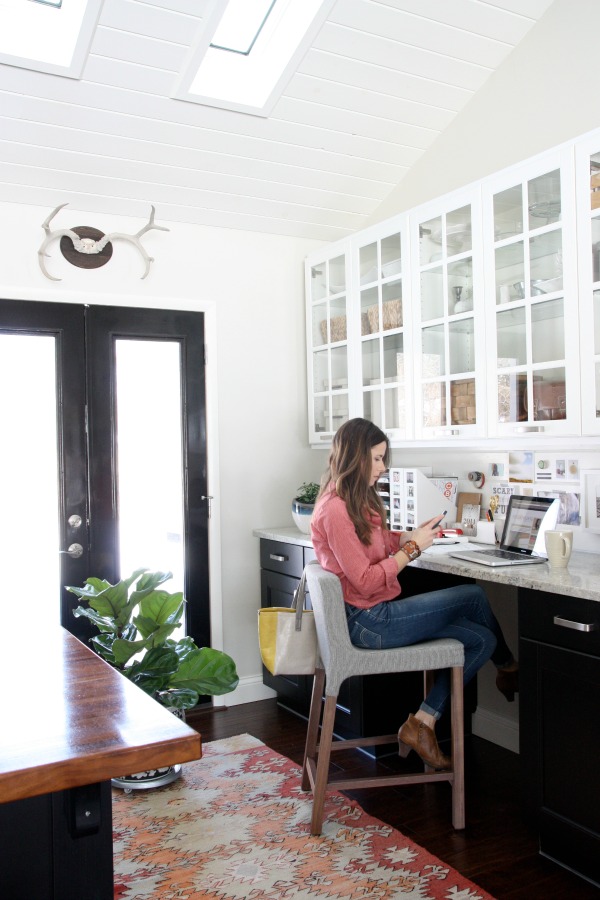
Even though we consider ourselves financially stable and responsible, we’re interested in trying out a more efficient way to track and budget our money in order to set and achieve new goals. You Need a Budget (YNAB) is a web-based app that simplifies budgeting by syncing with bank accounts and credit cards to keep you up-to-date on your expenditures. If you’re a visual person like me, it’s helpful to see where the money goes.
YNAB combines easy-to-use software with four essential budgeting rules: 1) Give every dollar a job. Before any money comes in, you already know what it is going to be spent on or saved for. 2) Embrace your true expenses. Paying for stuff – from essential things like groceries, shelter, transportation, utilities, doctor visits and medications to less crucial things like date nights, new windows, killer jeans, gifts or that dreamy leather sofa you’ve had your eye on – is part of being an adult. Being honest with yourself and prioritizing your needs and wants allows you to treat larger, less frequent expenses like monthly expenses. 3) Roll with the punches. You’re human. You make mistakes. You change your mind. Life throws you unexpected curveballs. Your budget should be flexible enough to change with you. 4) Age your money. Your spending should be based on money you’ve already made or saved, not money you’re expecting to make in the future. That’s how you stop the paycheck-to-paycheck cycle and get out of debt.
Without really knowing, we’ve been following these rules on our own. Last year, rule #3 was especially important. We had to move money around to cover unforeseen expenses related to Everett’s accident. What was already a traumatic and stressful experience could have been compounded by unpayable bills. Having a flexible budget allowed us to focus on what mattered most – promoting Everett’s full recovery and getting back to “normal.” We’re still working on it. Some days are more difficult than others, but I can’t imagine the added stress of unpaid bills.
If you’re interested in giving YNAB a try to achieve whatever financial goals you may have, you can get three months free by clicking here. YNAB is free to all students!
For fun, here are several ideas we’ve been tossing around now that we’re mortgage-free…
*Finally install those shade sails we first mentioned here.
*Buy a vintage camper, fix it up and road trip with the kids while they still think we’re cool.
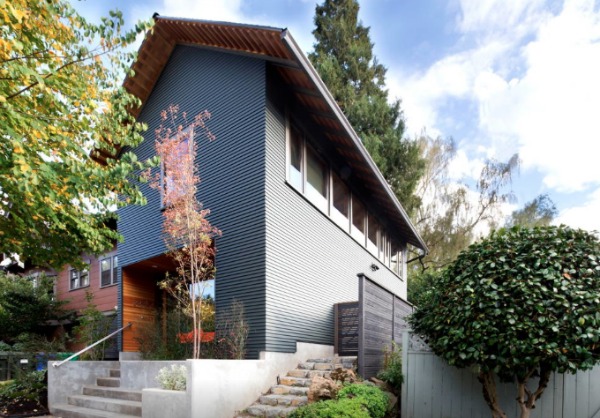
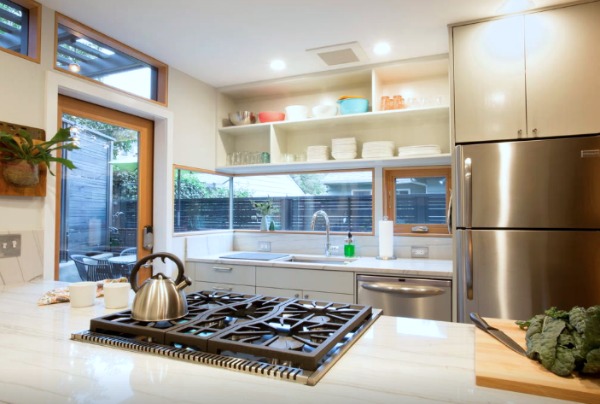
*Fly out west to see the redwoods and hit up this sweet guest house in Portland while we’re at it. (Those backsplash windows!)
*Buy a fixer upper and flip it. (Spoiler alert: We’ve been looking at distressed properties for months.)
*Buy a forever home in one of our dream neighborhoods and make it ours over time. Or just build one from scratch. (Spoiler alert: I’ve been looking for years.)
*Open an online shop.
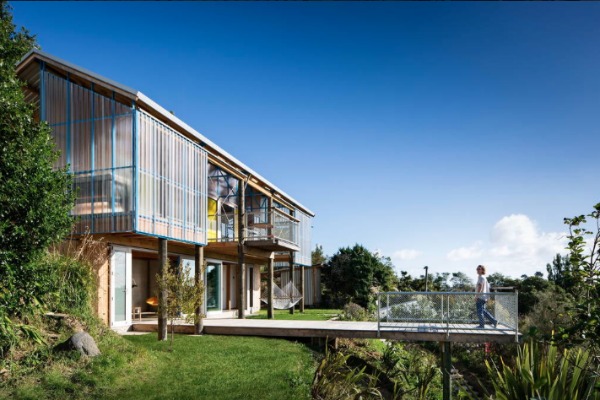
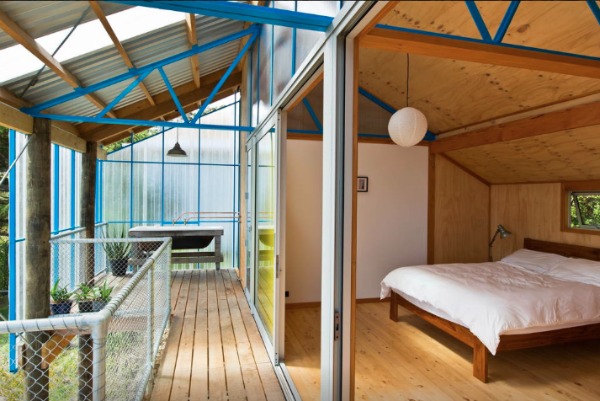
*Visit New Zealand and live the ultimate indoor-outdoor life.
*Invest in a new garage door.
We would be completely happy bringing one or two of those ideas to fruition within the next year. Although we aren’t opposed to taking on another big project if the right house came along, in all likelihood, we’ll probably sit tight and savor our just right house for now. I think we have some braces to save for anyway. Whatever happens, I’ll continue to share our journey and the things that inspire us. I hope you’ll stick around to see what happens next.
Have you set or reached any financial goals recently? Do you have any tips for budgeting, saving or becoming mortgage-free? Talking about money can be so personal, but it’s important. Steve and I have witnessed our families stress over finances for decades, and we vowed early on in our marriage to minimize that stress in our relationship as much as possible. We aren’t perfect, but we do believe that consistently living within (or even below) our means has set us up for financial (maybe even marital!) success. For us, it’s all about prioritizing what matters most then making a plan and executing it with room for course correction along the way.
*This post sponsored in part by You Need a Budget (YNAB). Don’t forget to sign up for a free three-month trial here. Thank you for supporting the brands that support this blog and our financial endeavors!
images: 1-3) Dana Miller for House*Tweaking 4-7) Airbnb
It seems the consensus is that you guys would like to continue seeing and reading about IKEA kitchens regardless of which cabinet line – AKURUM (previous) or SEKTION (current) – is featured. For that reason, I will continue to share the best of the bunch that come my way. Thanks for reading!
Obligatory preamble rambling: When we were renovating our kitchen, I searched high and low for any information I could find on IKEA kitchens. The results were few and far between. We did end up with an IKEA kitchen (which we love) but I’d like to shed more light on IKEA kitchen renovations from the perspective of other real life homeowners. It’s something I wish we would have had access to when we were considering IKEA for our own kitchen remodel. Plus, it’s fun to see how others use IKEA to suit their personal style and needs in the kitchen. I hope you find these posts helpful and inspiring – whether you ultimately end up with an IKEA kitchen or not. Enjoy!
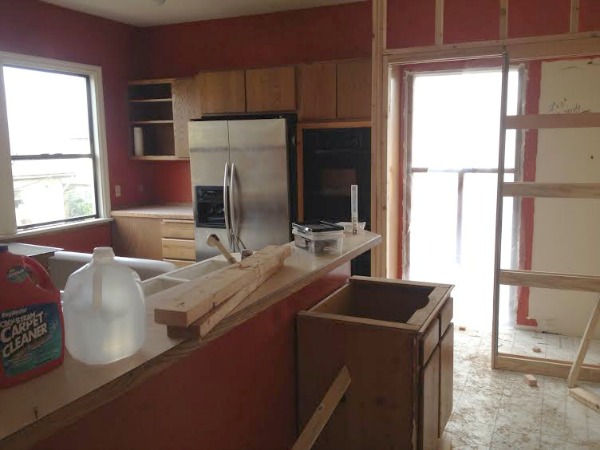
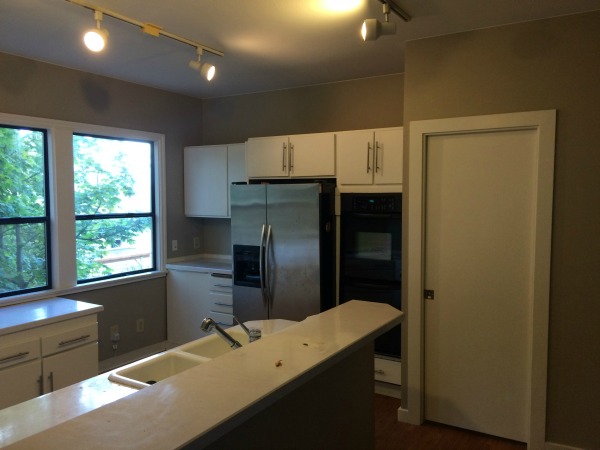
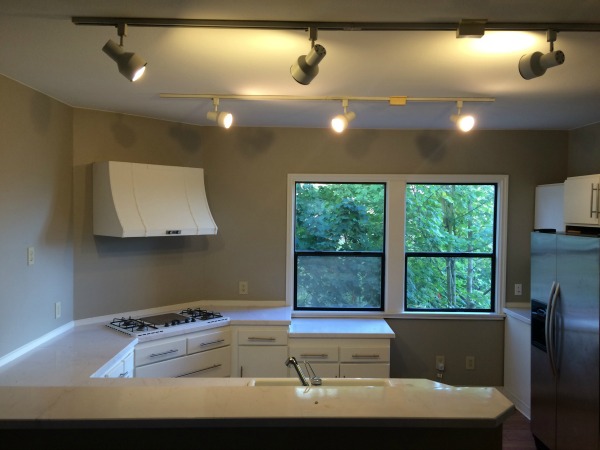
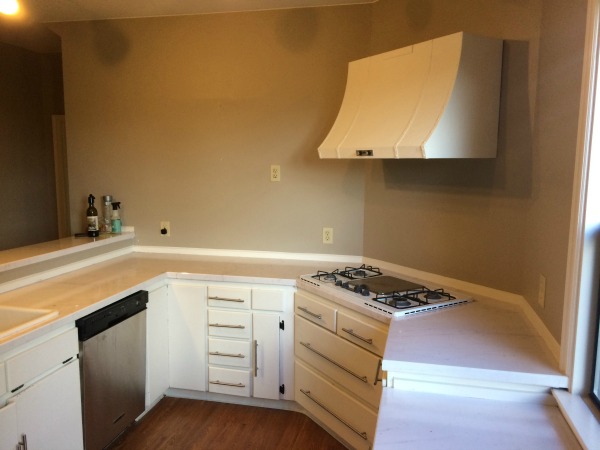
Three years ago, Sarah and her husband, Drew, bought a 1902 fixer upper in Seattle. While they were impressed with the size of the kitchen, the finishes and layout left a lot to be desired. The red walls, orangey oak cabinets, pink countertops and peeling linoleum floor had to go, but the new homeowners didn’t have resources for a complete overhaul. Over the course of a week, they painted the walls and cabinets, added inexpensive hardware, applied marble contact paper to the countertops and installed wood lookalike peel-and-stick flooring. They affectionately referred to the mini makeover as their “stick on” kitchen. It bought them some time to live in the space and figure out what did (big windows!) and didn’t (angled stovetop + hood, peninsula) work. Two years later, they tackled a full-on remodel and utilized IKEA cabinet frames. I asked Sarah several questions about the project. See her answers and the incredible results below!
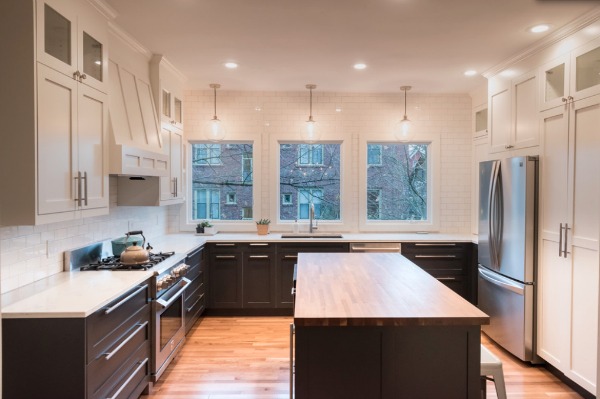
Which items in your kitchen hail from IKEA?
We bought the cabinets and hinges from IKEA. We sourced all other items elsewhere.
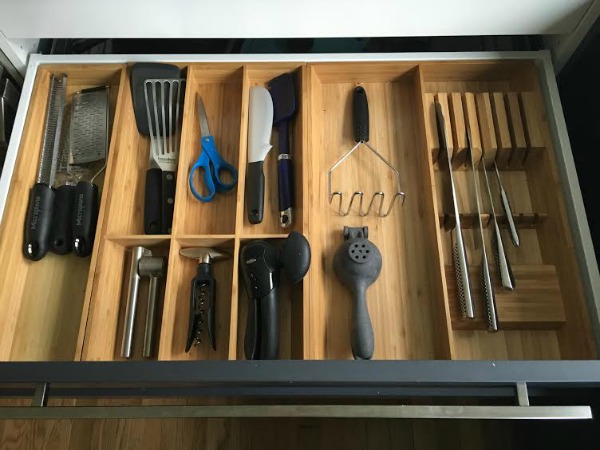
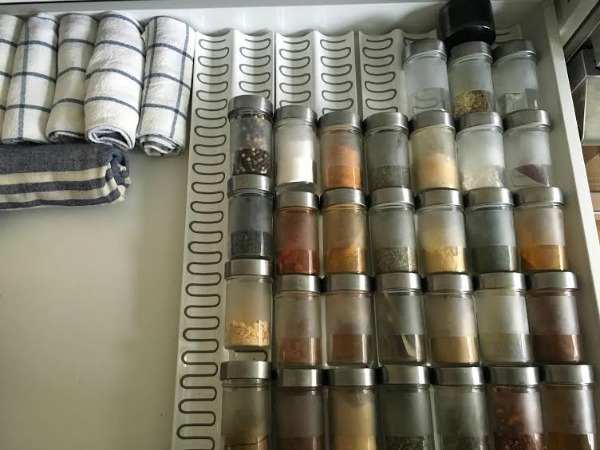
What made you decide to source these items from IKEA?
There were three things that sold us on IKEA: 1) The hinges are really high quality. Every time I go to IKEA I just want to open and close all the drawers. 2) All of the accessories fit perfectly! I know that seems minor, but I love that our utensil divider doesn’t jostle around in the drawer. The same goes for our pantry organizers. Once the cabinets are in, it’s so much easier to find/make the perfect place for everything. 3) We read so many great reviews. It seemed everyone who had installed an IKEA kitchen was happy with their decision. Most complaints were about the installation process, but we had planned to outsource that anyway.
Who designed your kitchen? What aesthetic were you aiming for?
We hired a designer to reconfigure the space and make sure all measurements were correct. She helped us determine the size of the island and ensured adequate space for traffic flow. (If I would’ve designed it alone, the island would’ve been way too big!) We chose all the finishes and fixtures ourselves. We wanted a kitchen that felt clean and modern but not totally out of place in our 1902 house. The shaker doors are timeless, but the way we used the subway tile to cover entire walls immediately spruced up the space.
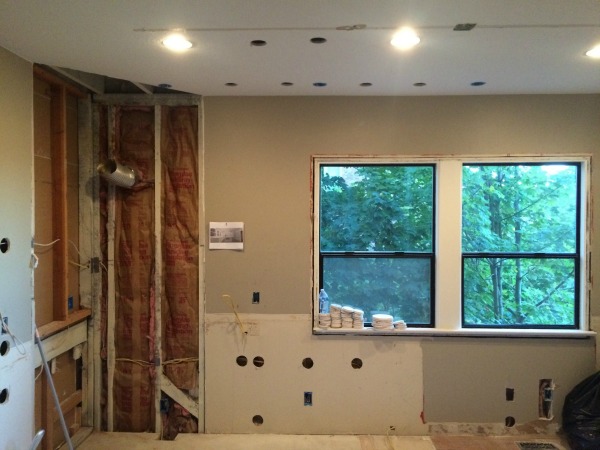

Did you assemble and install all IKEA kitchen components yourself? If not, what did you seek help with?
We hired a contractor, NW Homeworks, who specializes in IKEA installations. They put together our shopping list and assembled and installed everything.
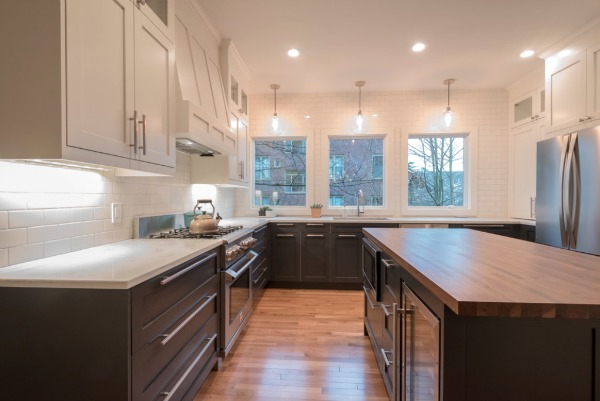
How did you customize your IKEA kitchen to suit your needs and preferred aesthetic?
We customized almost everything! The doors and drawer fronts are custom. We bought the sink, appliances, countertops and hardware from non-IKEA sources as well. When we bought our home, I wanted to remodel on day one, but I’m glad we waited. Two years later, we had a very specific idea of what we wanted. Our designer helped with the new layout, but we selected every detail of the design.
How long was it from design to the final product?
It took us about a month to complete the design. We went back and forth several times on the configuration of the room. We moved the sink, and once I wasn’t locked in by plumbing/gas lines, I wanted to try everything! From demo to completion, it took nine weeks.
How long have you lived with your IKEA kitchen? Have you encountered any problems?
We’ve lived with our new kitchen for six months, and, so far, we love it! It’s beautiful to come home to at the end of each day, and it’s just so functional. I know where everything is which makes cooking and cleaning up so much easier and quicker. It’s super efficient.
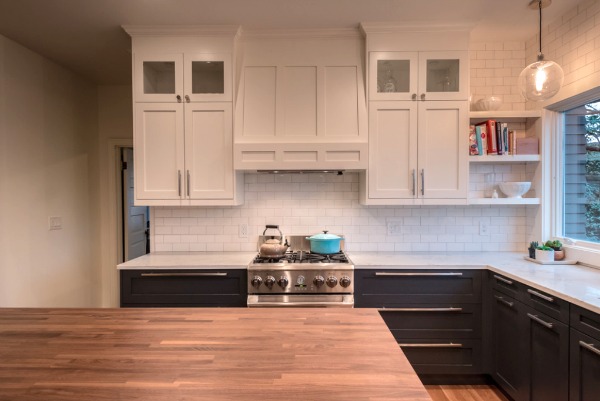
What is your favorite thing about your kitchen? Least favorite?
I love the new layout. We reconfigured the whole space which really made it more open and user-friendly. Originally, we were going to keep the same configuration because it was cheaper, but we realized that, once we got the layout right, it would be easy to update the space over time. If we ever decide to repaint the cabinets or replace the countertops, we can. By far, spending extra to get the layout right was the biggest and best decision we made.
The only thing I would do differently is nix the upper cabinet lighting. During the design process, I thought warm light streaming through the glass front cabinets would be so cozy, but I seldom remember to turn them on! I think I’ve turned them on twice.
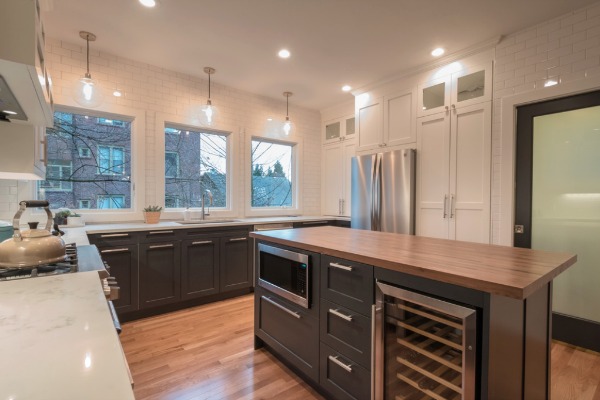
I noticed there’s a microwave and wine fridge in the island. Would you mind sharing your thoughts on (the placement of) those appliances?
I hate the way microwaves look, but I’ve always missed their usefulness when we’ve gone without one. Putting the microwave in the island solved the eyesore problem. For the most part, it’s been great. Initially, it was annoying because the buttons aren’t at eye level, but, I learned the layout of the keypad and no longer have to squat down to look at the buttons and it’s totally fine.
We could probably do without the wine fridge, mostly because we weren’t able to find a great mid-grade option. There are cheap ones that are really loud and quiet ones that cost thousands but, at least in the size we needed, they’re weren’t any good quiet, affordable options. I drink sparkling water like it’s my job. It’s been nice for that, but it’s one of the least used items in the kitchen.
What’s behind the black pocket door?
The short answer: A powder room.
The long answer: The backstory on our house is actually pretty crazy. The Seattle housing market is nuts, especially if you are a first-time home buyer and have no idea what you’re doing. Prior to buying our house, we lived in a small apartment (only 600 square feet!) in Capitol Hill. We loved the neighborhood and wanted to stay close, but we were basically stuck choosing between small apartments or million dollar houses. When we came across affordable family homes, they would sell within 48 hours for well above asking price. Then our amazing realtor introduced us to a builder who had just bought the old house we live in now. The house was on a sizable lot, and the builder’s plan was to move it forward and build three townhouses in the backyard. The previous owners had added an addition to the back that would have to be removed to make room for the new townhouses. He offered us the house and we saw it as great opportunity to live in the Capitol Hill area while still gaining square footage and not overspending.
Looking back, it was an insane way to purchase a first house because it was so complicated. They literally picked up our house (with its 115-year-old chimney) moved it forward ten feet, poured a new foundation and then set the old house down on the new foundation. We would drive by when the house was in the air (for several weeks!) and just hold our breath. Thankfully, it worked out. The builder began moving the house in January, and we moved in by July. We got a new foundation out of the deal which is great for a house our age.
Most old Seattle houses don’t have a bathroom on the main floor which is why the previous owners had added on to the back of the house. (The addition contained a storage room and a full bath.) Since the builder had to remove that part of the house, he added a half bathroom accessed by a pocket door so we would have a bathroom on the main floor.
Would you recommend IKEA as a source for a kitchen remodel? If so, which items?
We can only speak for the cabinet frames, drawers and hinges, but, for those, we would highly recommend IKEA!
Would you consider IKEA for a future kitchen remodel?
Definitely.
Resources of note:
cabinets, drawers, hinges – IKEA
lower cabinet paint – Benjamin Moore wrought iron
upper cabinet paint – Benjamin Moore white dove
drawer fronts and doors – Unhinged Custom Doors
pendants – 8″ globe pendants, West Elm
pendant lightbulbs – Rolay 60W edison style vintage filament
tile – Daltile rittenhouse 3″ x 6″ subway tile, Home Depot
countertops – carrara grigio quartz
sink – Blanco precis super single bowl in cinder, Amazon
hardware – Pi square pull bar
paper roller – George and Willy
island counter – walnut butcher block, The Woodworkers’ Candy Store
fridge – Kenmore elite french door
stove – Kenmore pro dual fuel range
dishwasher – Bosch 500 series
microwave – LG (We have the same microwave and love it! – Dana)
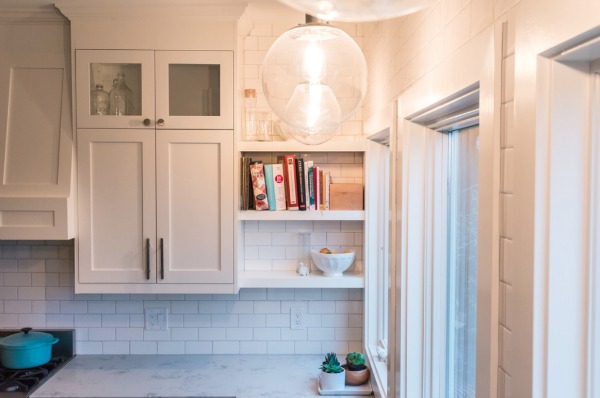
Thanks, Sarah, for sharing your kitchen! It’s beautiful.
What a transformation! I think Sarah and Drew’s decision to get the floor plan right was smart and will prove to be a worthy investment in the long run. Nixing the angled stove/hood and opting for an island over a peninsula completely changed the way the space works and looks. Did you notice the addition of a window to form a trio of windows above the sink area? Who wouldn’t want to wash dishes with that view?! I love all the classic material choices. Even though it’s a tuxedo kitchen (dark lower cabinetry, white upper cabinetry), it feels timeless. My favorite design moment is the open shelving in the corner. It helps to break up all the upper cabinetry and built-in hood. Not to mention, it’s a clever spot for stashing cookbooks.
Want more inspiration? You can find an entire IKEA kitchen series by clicking the See Real IKEA Kitchens button in the side bar.
Do you have a project (big or small, IKEA or non-IKEA) that you would like to share with House*Tweaking readers? Email me at housetweaking (at) gmail (dot) com for consideration. Thanks in advance!
images: NW Homeworks












































family life, inspiration, renovation