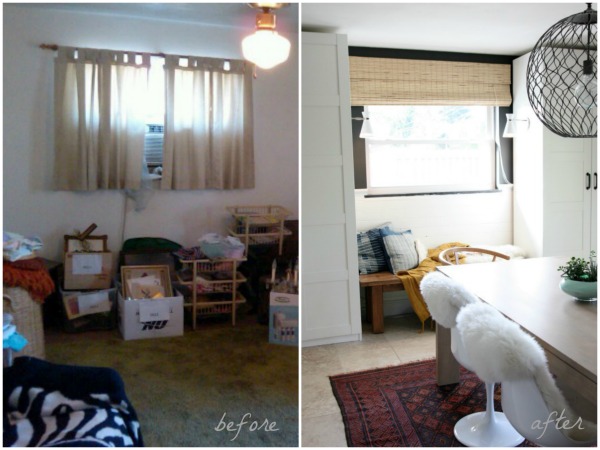
I’m calling it. The mudroom / dining room nook is D-O-N-E. Done.
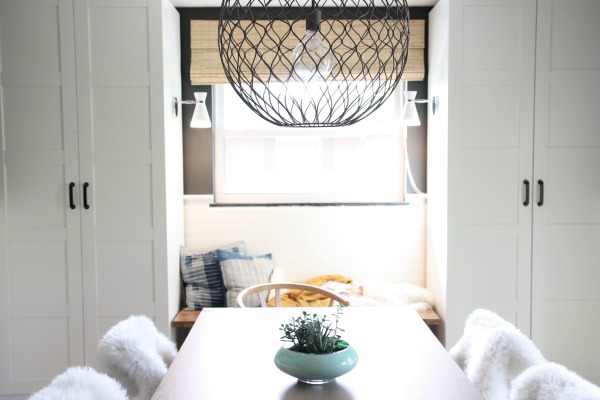
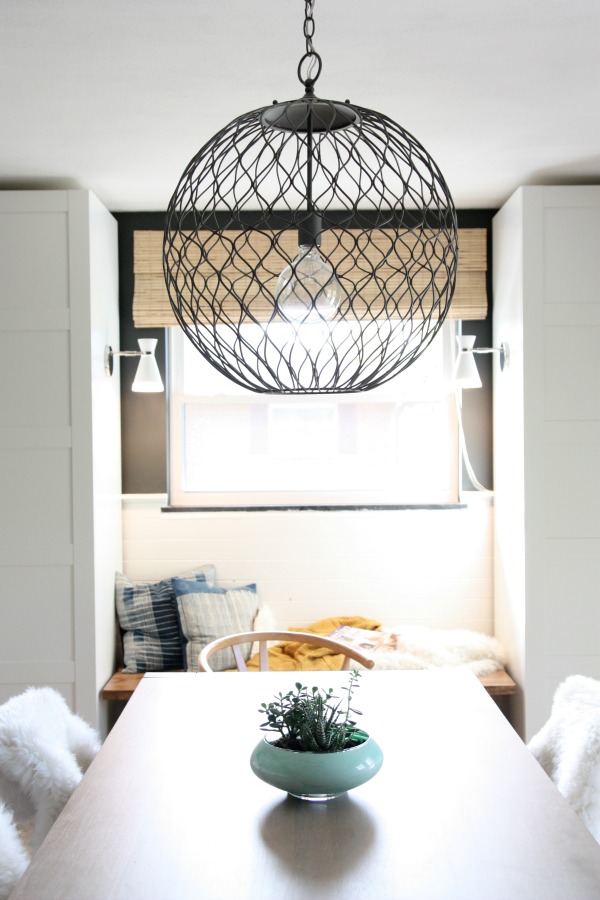
We added two freestanding wardrobes to this room as a storage solution. The addition of a custom bench and modern sconces in between the wardrobes gave this wasted space a purpose.
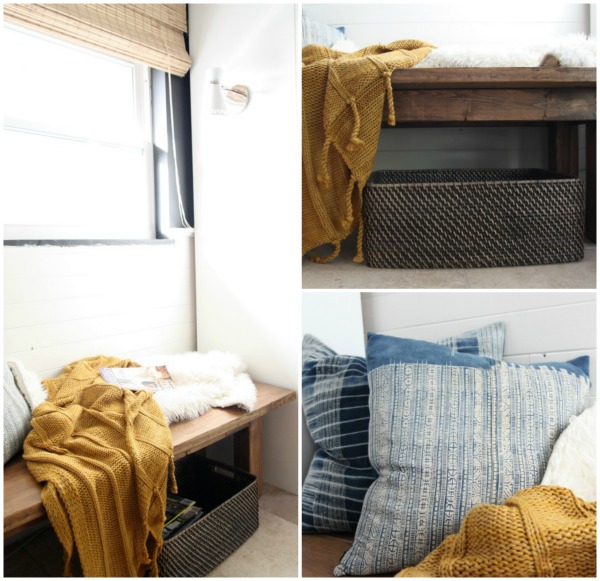
Accessories like the woven shade, hmong pillows, textured blankets and a floor basket give it a style.
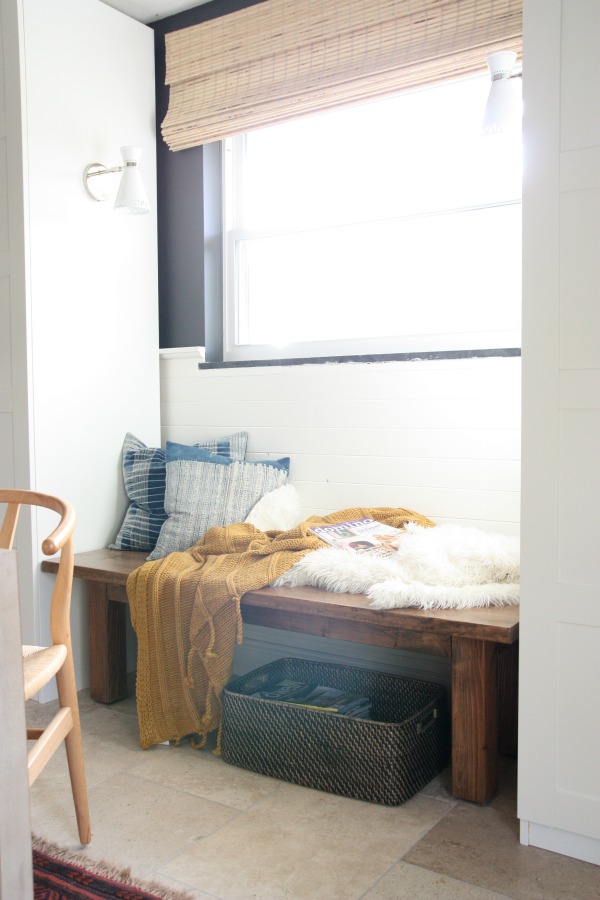
Sources: PAX wardrobes // bamboo shade // Jonathon Adler wall sconces // hmong pillow covers // knit tassle throw // faux fur blanket from West Elm, discontinued but similar to this one // woven basket
My goal was to create a cozy spot for reading. I filled a large basket with my favorite shelter magazines for spontaneous inspiration and covered the rustic bench with pillows and throws for comfort. I considered adding a cushion to the bench but decided against it for now while my kids are little and likely to get mud and dirt on it. This room is part mudroom after all.
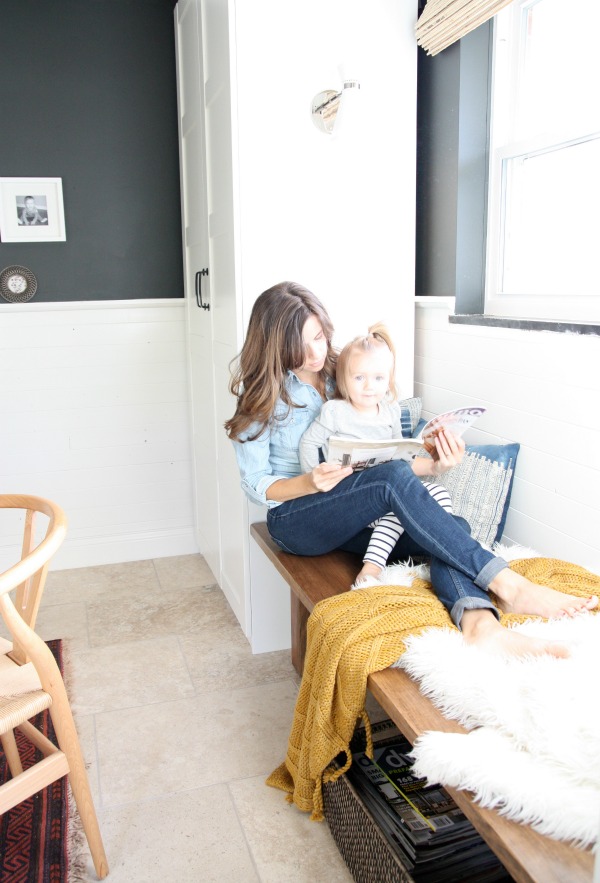
While my older boys are at school and my toddler is napping, I try to sneak in a few minutes of reading in the afternoons. But sometimes a certain pint-sized bibliophile wants to join me and I have a hard time saying no. Mabrey loves to sit on my lap while I flip through a glossy. Atta girl.
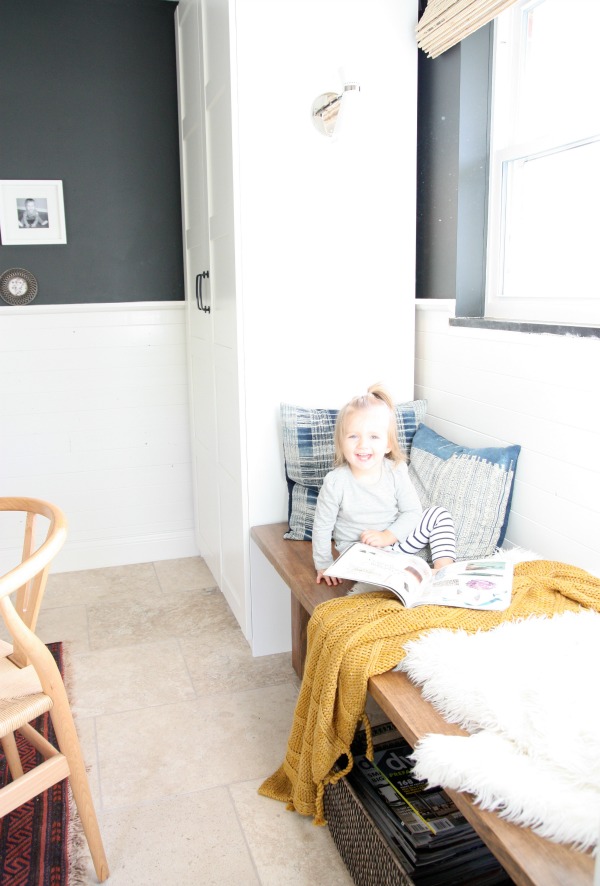
She also loves the camera.
The little nook provides a secondary purpose as well. The neighborhood bus stop is a few houses down and Layne takes pride in walking down to catch the bus in the mornings. Everett and Mabrey are usually still sleeping so I perch on the bench like a mother hen and watch him through the window.
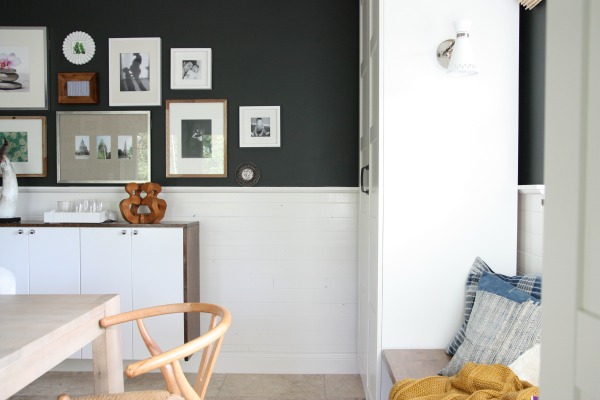
Our standard 1950’s rancher doesn’t boast many architectural details so carving out little moments in nooks and corners makes it feel special.
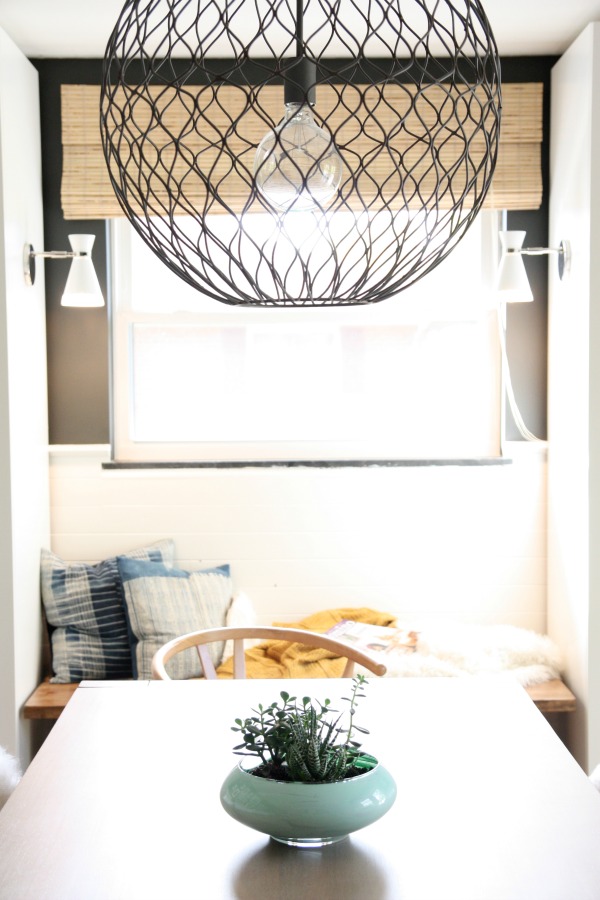
Why, hello there, special lil’ nook. You make me happy.
Thanks to Wayfair for supporting my habit!
images: Dana Miller for House*Tweaking
Confession: I’ve been holding out on you.
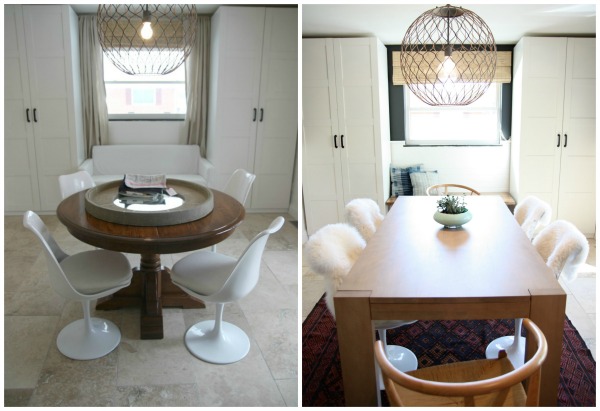
Earlier this year the dining part of the everything room {for anyone new here…the “everything room” is a mudroom, dining room and laundry room all wrapped together in one hardworking space} was looking rough. It was in that weird middle stage where stuff definitely looks better than pre-renovation but there’s no real style shining through yet. The round table was on loan from family as a space filler. I actually really liked that table but it wasn’t working for the space.
While the pedestal table could extend to seat six, we didn’t have anywhere to store the leaf and opening / closing the table was cumbersome. The room’s size and shape were screaming for something larger and rectangular. I had my eye on this West Elm table for months and months until I saved the money to snatch it up. Then it was on backorder. Then I waited impatiently for shipping confirmation. Then it arrived damaged. Then it was sent back. Then I waited impatiently again for the repaired table. Then it arrived. Then it was perfect. It was totally worth the waiting game.
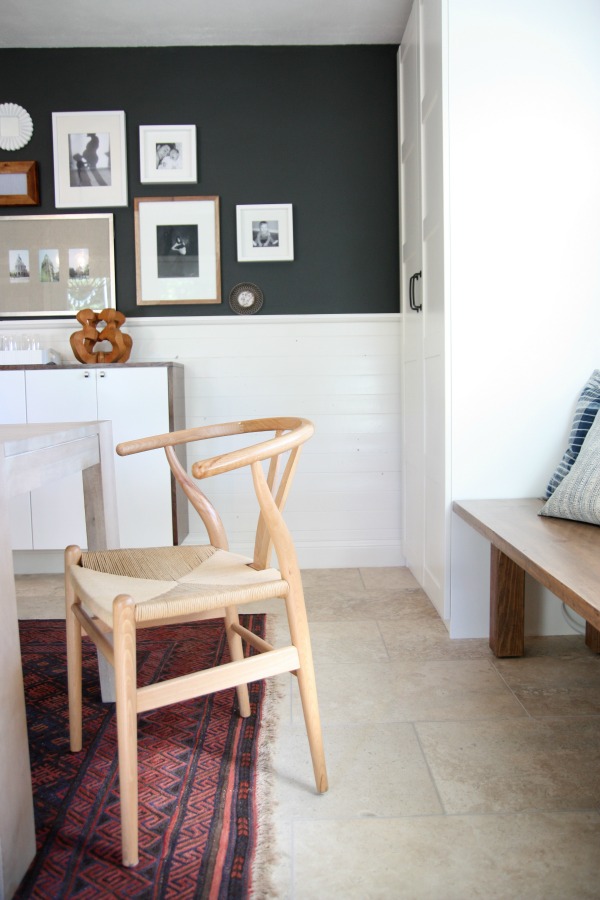
The tulip chairs are still here {more on those in a future post…I just dropped the seat cushions off at the upholsterer. My first professional upholstery job!} and I found two wishbone chairs at a local liquidation outlet for the ends of the table. Those wishbone chairs have been on my wish list for years but I could never justify the usual $150-$1,000+ price tag. When I spotted these knockoffs for $70 each, I was sold. They aren’t the most comfortable chairs but they aren’t uncomfortable either. If we’re going to be sitting at the table for a long time {hello, never-ending Monopoly game with kids} we sit in the super comfy tulip chairs. But, my oh my, are the wishbones dreamy! They get moved around a lot. Sometimes they’re in the dining room; sometimes they’re in the living room. I love them no matter where they end up.
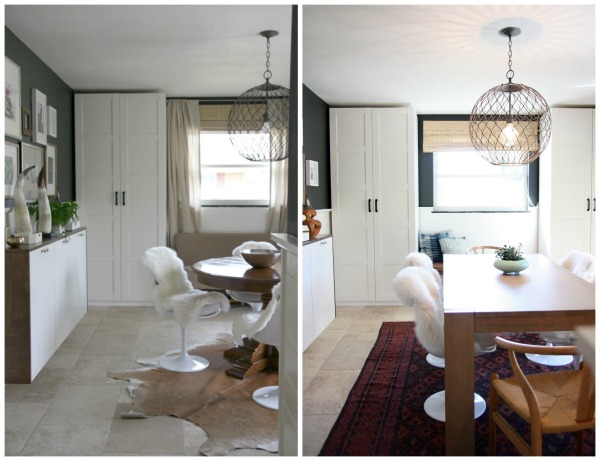
There are a few other changes to share. Maybe you remember me trying out our old cowhide, maybe not. Well, not only did the room need a larger table, a larger rug was in order, too. I found a vintage kilim on etsy from this shop for cheap. You have to look long and hard and haggle to get kilims cheap. Turns out, I’m a great haggler online. Notsomuch in real life. Typically, kilims don’t come in conventional sizes so there’s a lot of measuring going on during kilim searches. Luckily, I was able to find one that fit this room perfectly. I love that it’s “used” and isn’t too precious. Food and dirt happen and I vacuum ’em up. No fretting.
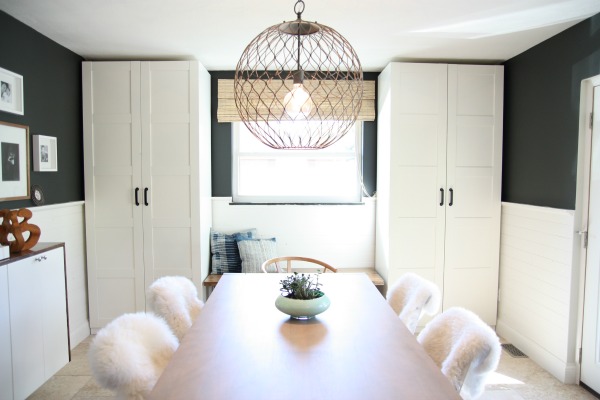
I also removed the curtains from the window in between the two Pax wardrobes. Many of you suggested nixing the curtains and you all were right! I was missing out on a ton of natural light with those weirdly placed curtains. I was so worried about the window not being centered {it’s not centered on the wall} between the wardrobes but it’s barely noticeable.
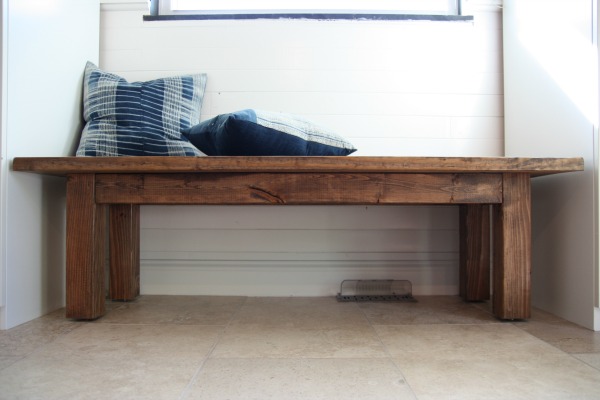
I donated the petite sofa that used to sit below the window. It was leftover from our McMansion days and I was trying to make it work but it just wasn’t. I found an inexpensive carpenter guy just starting out on craigslist and commissioned him to make this wood bench. I gave him dimensions and an inspiration photo and this is what I got for $125. That price includes sanding, staining and sealing. It’s solid and well built. Sure, HH could have made it for less but he has been so crazy busy at work lately that, most likely, it wouldn’t have happened for a couple of years. I wish I had some Ana White in me but, sadly, I don’t. #thatswhatshesaid I’ve been dying for HH to teach me how to use more power tools but I think he’s secretly scared. The pillows are from an etsy store I’ve mentioned before.
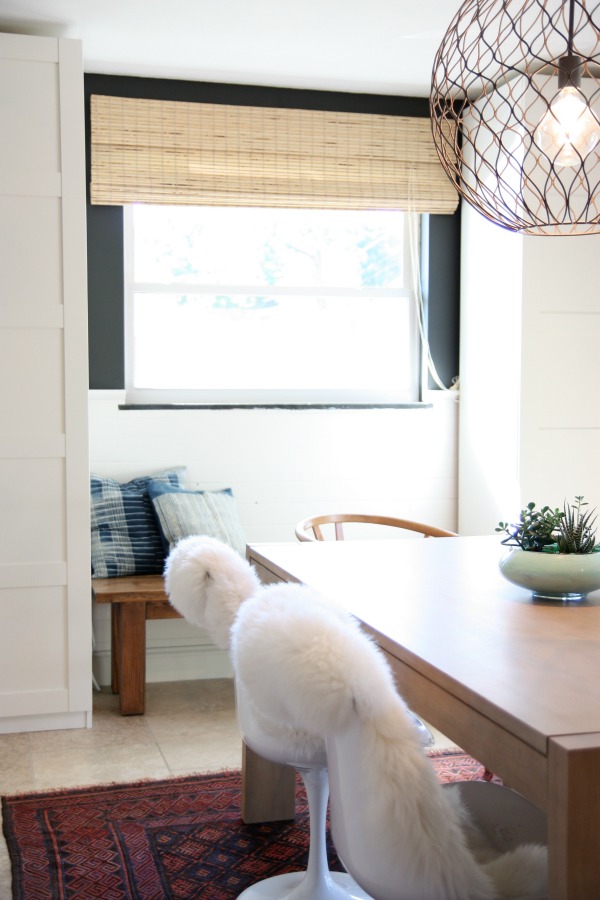
So the real reason for this post is to share my plans for making this little nook under the window a cozy reading / hangout spot for the kids or, who am I kidding, me. It shouldn’t be too difficult. A pair of sconces and something to corral a stack of books will do.
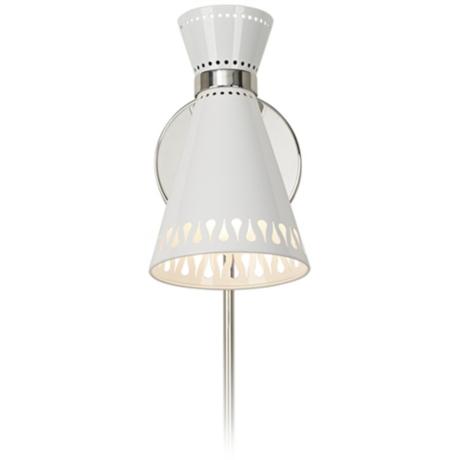
I kindasorta have my heart set on two of these plug-in sconces.
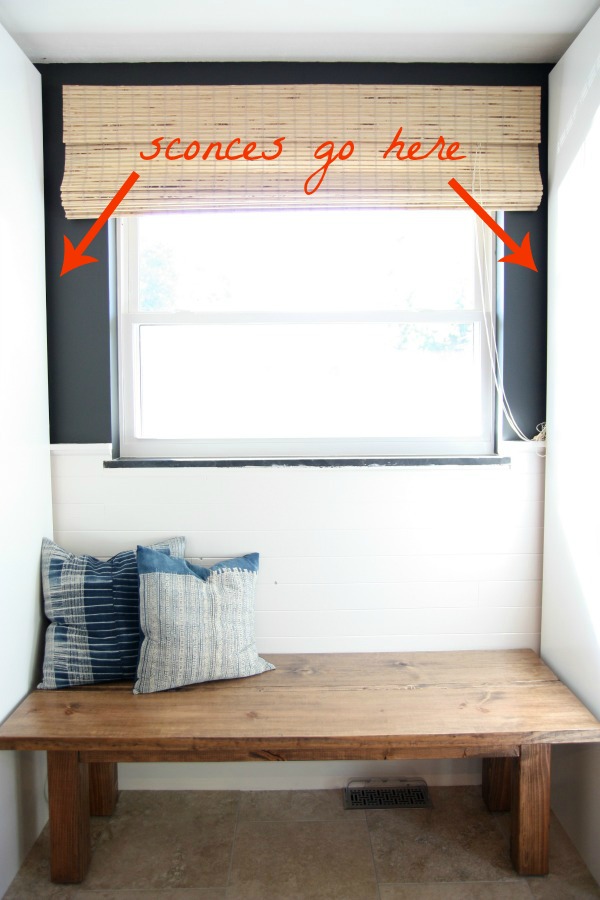
Wouldn’t they look lovely mounted to the sides of the wardrobes? We do need more lighting in this part of the room at night. During the day it’s bright but at night the only light sources in the everything room are the chandelier and a lone recessed light over the laundry nook. This side of the room is pretty dim even with those two lights on. I’m justifying the cause here, people.
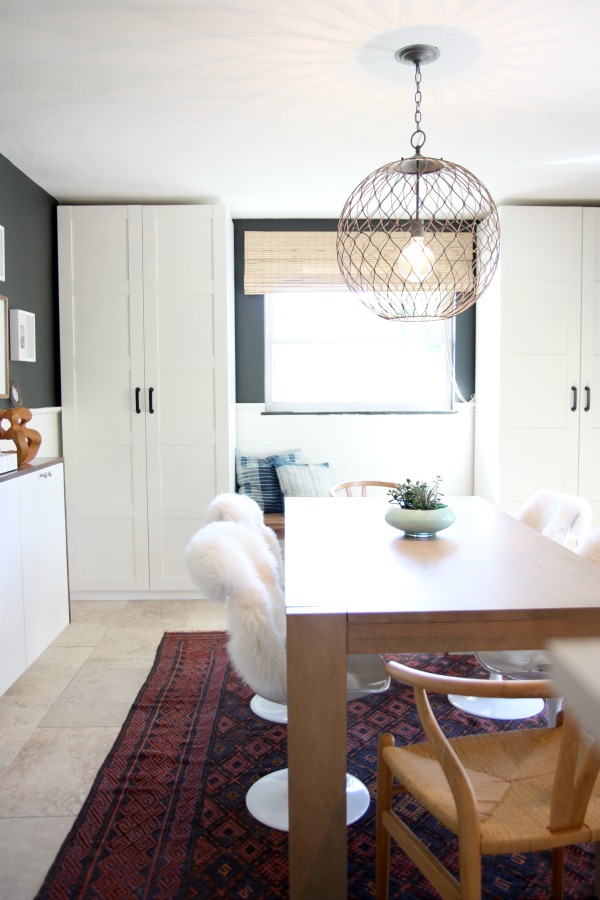
Other than taking that little nook up a notch, there isn’t much left to do in this room. I mentioned the tulip chair cushions are being reupholstered. The man door to the garage {not shown} needs painted and trimmed out. I want to add art to some of the empty frames that make up the gallery wall. The wardrobes could use a healthy dose of reorganization. But those are all fairly easy projects. The hardest part is finding the time.
I apologize for not updating you on the everything room until now. I have a tendency to overanalyze blog posts. Do I show one minuscule change or wait for something meatier? Or both? Or somewhere in the middle? Ah, I don’t know. What I do know is this room is easily becoming one of my favorite spaces in our entire house. Yes, I do say this every time improvements are made but I really mean it this time.
I’ll never forget going to The Tile Shop to select floor tile for this room.
“What room will the tile go in?” the salesperson asked, ready to direct me to the correct aisle.
“Oh, it’s a mudroom / laundry room / dining room right off the garage with french doors to the backyard,” I replied nonchalantly as if it were as common as a bathroom.
Awkward silence.
Then, “Honestly, I haven’t seen one of those,” the salesperson admitted, stumped.
Well, now you have.
images: Dana Miller for House*Tweaking










































budget decor, DIY, interior design