For now, painting at the Underdog has stopped. We still have to paint one hall closet {that is holding a bunch of supplies up off the floor}, any trim added after the flooring install, the interior doors, the front door, a claw foot tub’s exterior, the kid/guest bathroom and DIY wainscoting that we plan to add to the mudroom/dining room. So, technically, we’re not done but we’re making progress!
Wanna see it?
The great room which I’ve already shared…
The mudroom/dining room…
{it looks a little khaki above but is really more of a sandy gray as seen below}
The hallway to the bedrooms and bathrooms…There’s the one closet I was telling you about that’s not painted yet because it’s holding supplies.
The kid/guest bathroom just off the hall…It’s not painted yet because I’m torn between two colors but I think it will end up white. The foam board paint sample sitting on the floor is what the exterior of the claw foot tub will be painted. It’s Benjamin Moore’s Gravel Gray.
The nursery…We don’t know whether we’re having a boy or girl so the walls are neutral.
The boys’ bedroom…
The master suite…
And the view from the master looking towards the nursery…because I like looking from room to room…
Without furnishings and accessories it looks ‘meh’ and even after we move in it will take us a while to bring it to life. But it’s a neutral, clean slate. That’s not to say I won’t ever paint a focal wall or add some fun wallpaper…but if any of that happens it will all be in good time.
You may have noticed that we painted all the bedroom closets the same color as the room they’re within. That’s because we’re doing away with all the bedroom closet doors. They’re too cumbersome. Instead, I’ll be hanging fabric to act as ‘doors.’ It may sound crazy but I told HH that I’m most excited about organizing the closets when we move in. I like everything to have a place so it can be easily found and put away. It’s my way of staying sane with lil’ kiddos and all the stuff that comes with them.
After HH and I finished up the painting yesterday, we proceeded to clean up and get the house ready for the flooring install. We’re DIYing the flooring installation which will include engineered hardwood and tile. I can’t tell you how excited I am to have a home with NO carpet!
Before I go, here’s one last candid painting pic…
That’s HH painting a closet. It sort of looks like he’s taking a little nap on a bucket in a closet. Oh, and the shirt cracks me up.
“You want the proof? You can’t handle the proof! A few good mathematicians.”
My sister {who graduated from Clemson with a master’s in math} gifted the t-shirt to HH. After all, he is an engineer.
FYI – For brands and names of the paint colors we used, click here.
images: all Dana Miller for House*Tweaking


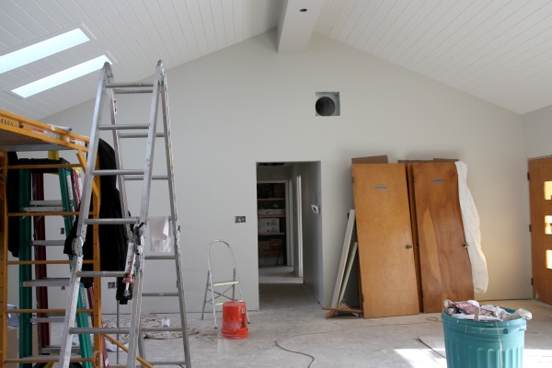
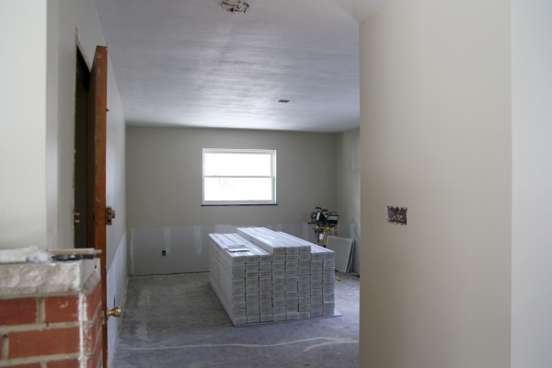
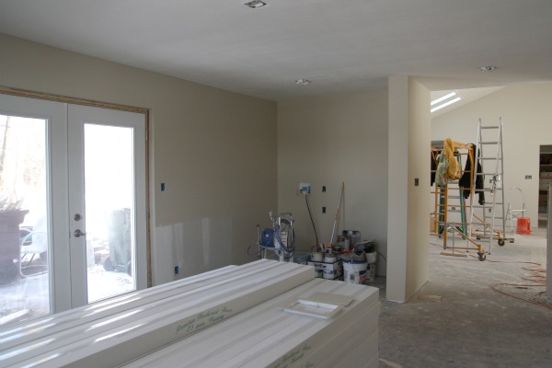
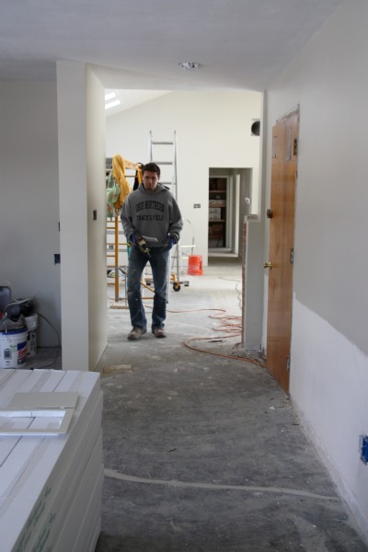
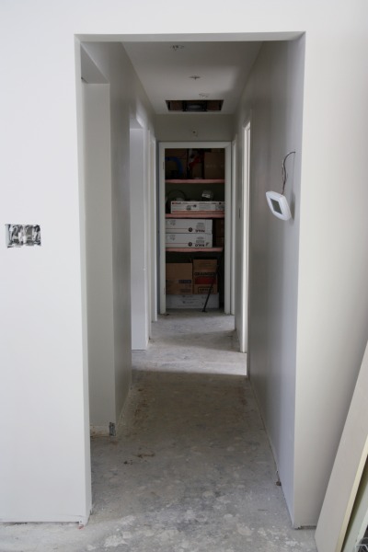

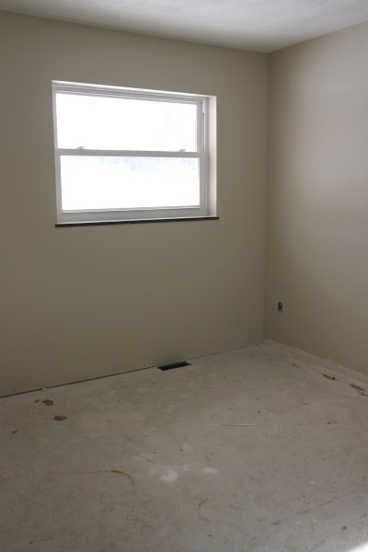
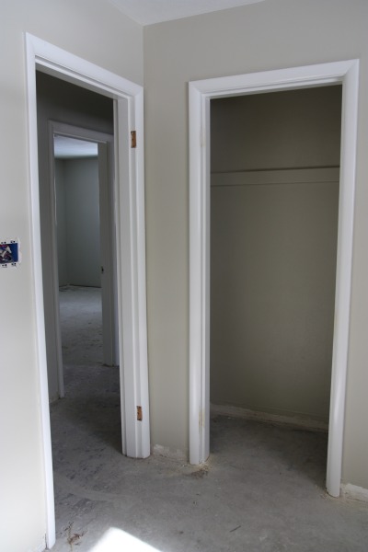
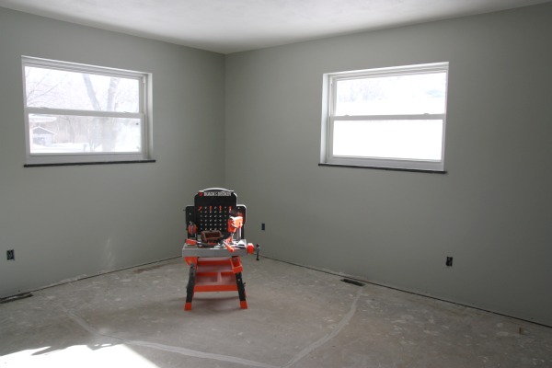
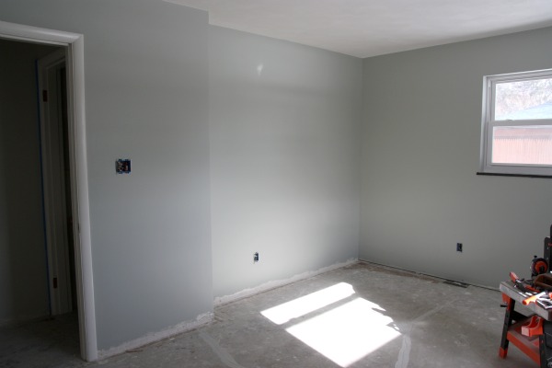
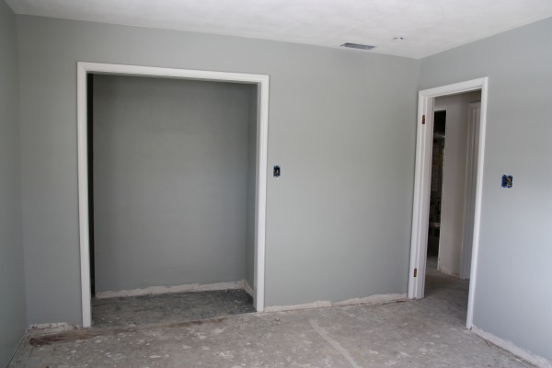
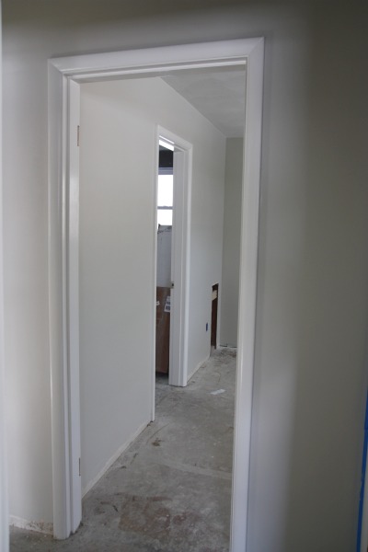
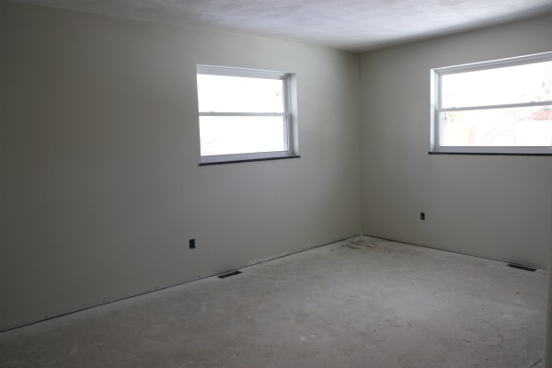
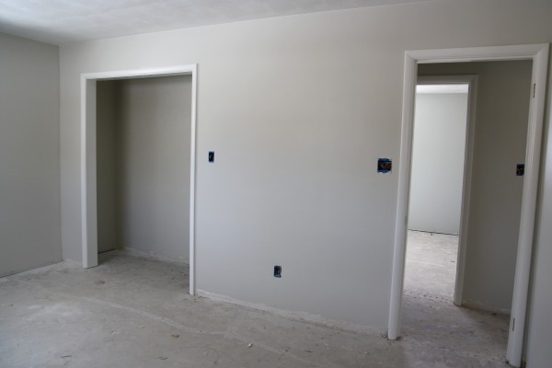
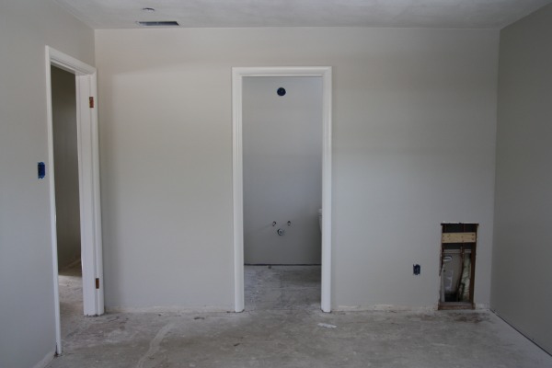
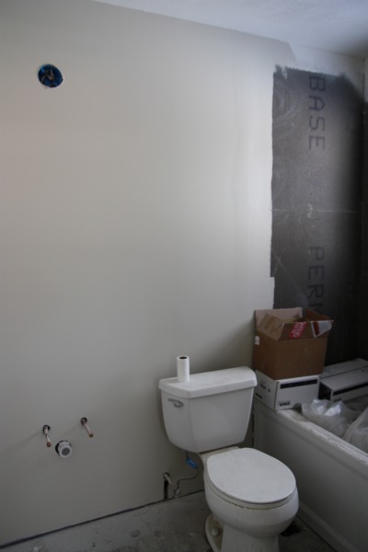
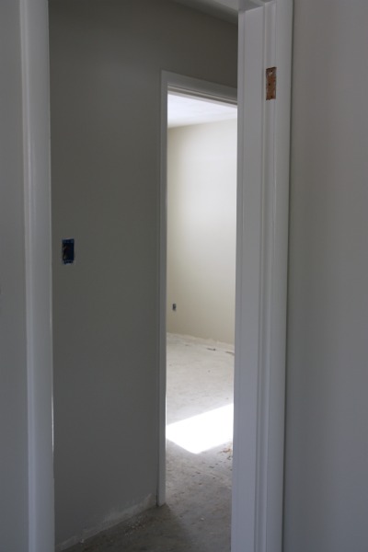
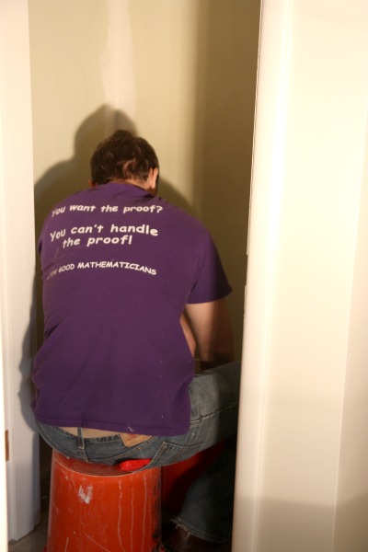























budget decor, DIY, renovation