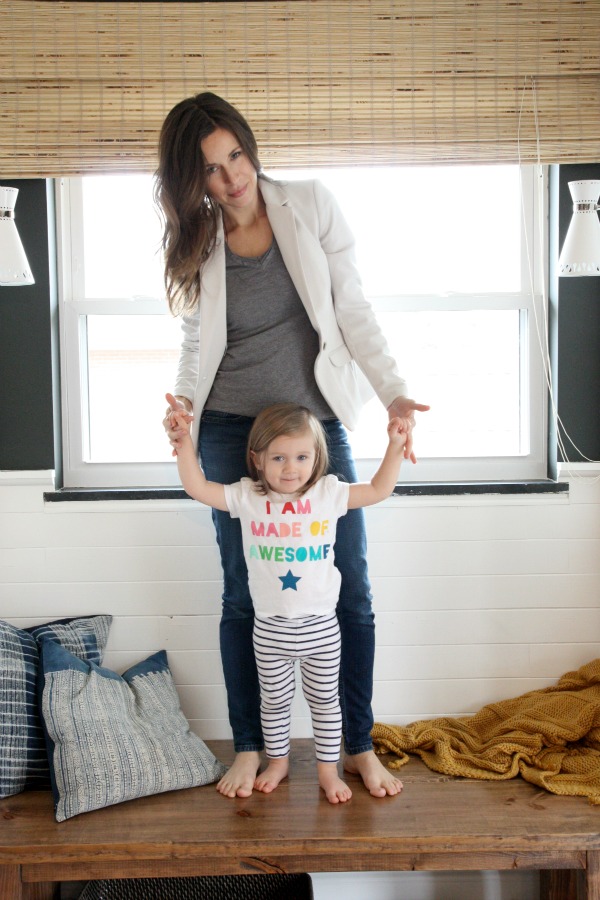
Despite the rough start (DIY fail + technical bloggy problems = no bueno), I was able to crack a few smiles this week. Take the good with the bad, folks!
*House Beautiful’s kitchen of the month is more like the kitchen of my dreams.
*I spy many Ikea pieces in this fresh and cozy apartment. (If there were an Ikea version of “Where’s Waldo”, I would slay it. I can spot an Ikea item from a mile away.)
*That’s it. I’m moving to Australia.
*Ever wonder what happened to Genevieve Gorder? (She was my favorite “Trading Spaces” designer back in the day.) Well, apparently, Genevieve has been very busy renovating her home. I love her house tour in Design*Sponge at Home so I can’t wait to see the full-on renovation.
*DIY paper towel holder.
*Coolest. dad. ever. (Besides my husband.)
*Chocolate oatmeal no-bake cookies make everything better.
*I grew up on 12 acres of rural land and explored the woods all day every day until evening when my mom would ring the dinner bell. We had a huge, vintage schoolhouse bell on our porch that my mom would manually ring to call us for dinner. I’m thinking of continuing the tradition with my kids, albeit with this suburbia-friendly dinner triangle.
*Mabrey’s awesome shirt. Plus, outtakes…
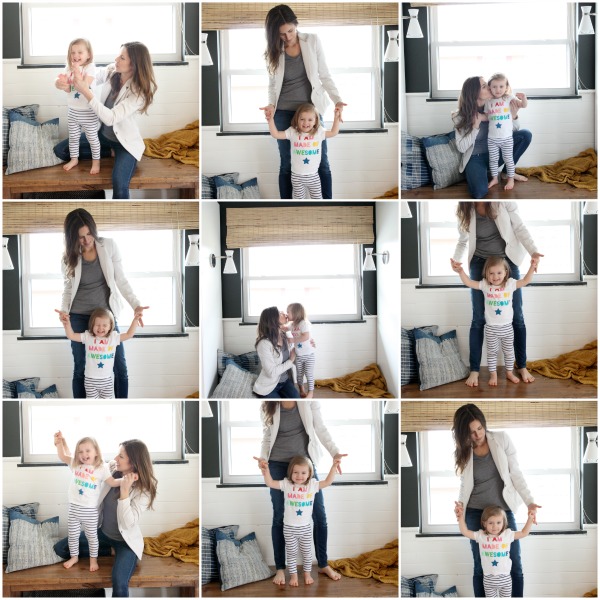
I hope you have a weekend full of smiles! We’re celebrating Everett’s and Mabrey’s birthdays with family then attempting Round 2 of tiling in the bathroom that just won’t finish itself. Keep on keepin’ on, my friends!

image: Dana Miller for House*Tweaking
When we were renovating our kitchen, I searched high and low for any information I could find on Ikea kitchens. The results were few and far between. We did end up with an Ikea kitchen (which we love) but I’d like to shed more light on Ikea kitchen renovations from the perspective of other real life homeowners. It’s something I wish we would have had access to when we were considering Ikea for our own kitchen remodel. Plus, it’s fun to see how others use Ikea to suit their personal style and needs in the kitchen. I hope you find these posts helpful and inspiring – whether you ultimately end up with an Ikea kitchen or not. Enjoy!
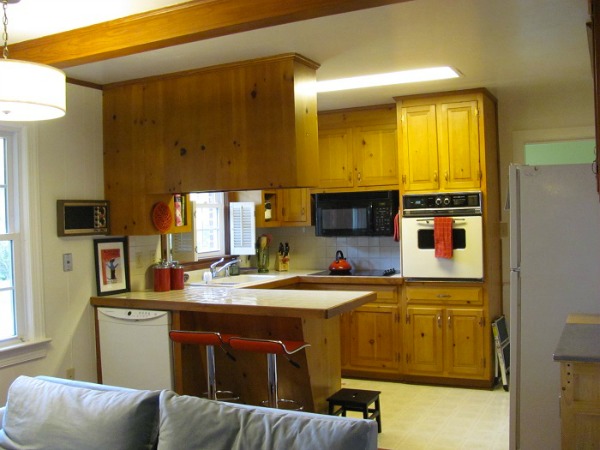
This story hails from Chesapeake, Virginia. Kristen and her husband bought an outdated 1960’s brick rancher three years ago and have been slowly bringing it to life on a budget. The original kitchen was cramped and featured an awkward layout. (Hello dishwasher on the non-kitchen side of the peninsula!) Together, the young couple has created a bright, open kitchen with a more functional layout while working within the confines of the original space. I asked Kristen several questions about her kitchen remodeling experience. You can read her answers and find “after” shots below.
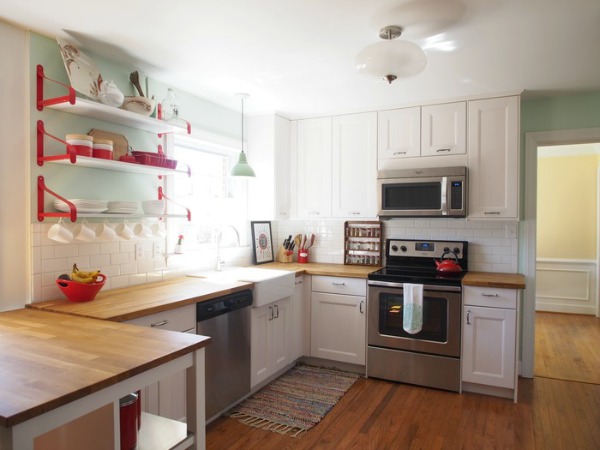
Which items in your kitchen hail from Ikea?
Almost everything. Our cabinets, countertop, cabinet doors, drawer fronts, hardware, sink, faucet, garbage disposal, free-standing island, pendant light over the sink and brackets for our open shelves.
What made you decide to source these items from Ikea?
We were impressed with the quality of the Ikea cabinets over all the places we looked – not to mention their quote came in well below the competition. Ikea also offered fun little extras such as multiple options for interior organizers, soft-close hardware and easy-to-remove snap-on door hinges. (That last feature saved us so much time during the renovation process!) The apron front sink, free-standing island, and the butcher block countertop were very inexpensive compared to other stores.
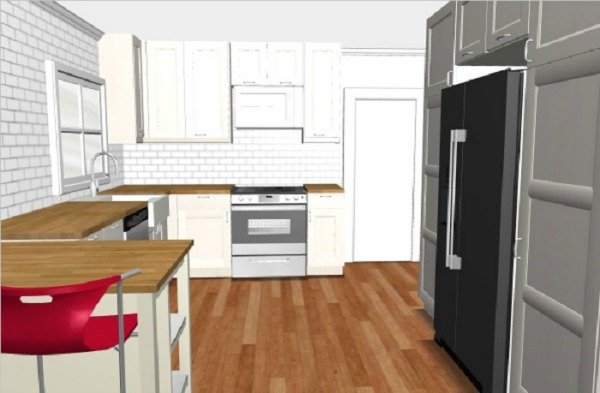
Who designed your kitchen? What aesthetic were you aiming for?
My husband and I designed the kitchen over a period of a few months using the Ikea kitchen planner tool. We experimented with countless designs and tried desperately to reuse our old cabinets but in the end we had to start afresh. Our kitchen was tricky. The old layout was too small and very awkward. It had narrow passage ways, limited counter space and the dishwasher actually opened up into the den instead of the kitchen. A low hanging window kept us from expanding into the adjoining den as well. Thankfully, we got some extremely helpful tips from one kitchen designer at Ikea who had lots of experience with installing Ikea kitchens.
As far as the aesthetic, we wanted something more functional and open. We didn’t need our kitchen to be huge or grand but we did want space to grow into since we’re planning on living in this house for many years. It needed to be bright because the kitchen / den area gets little natural light. Also, since our house was built in the 1960’s, we didn’t want to go too modern with the style and materials.
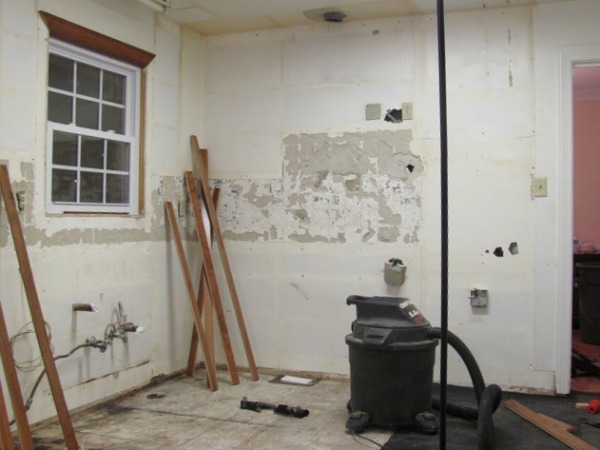
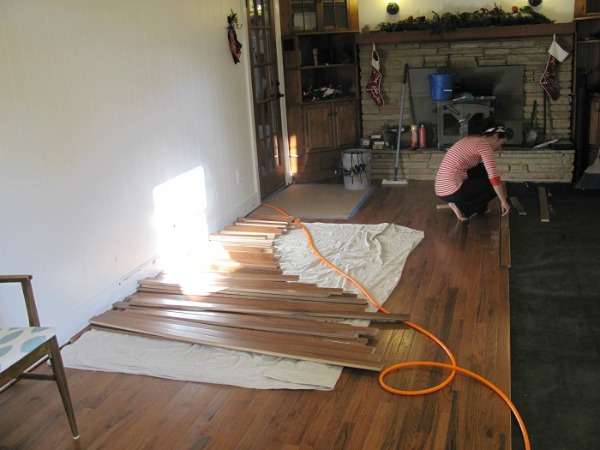
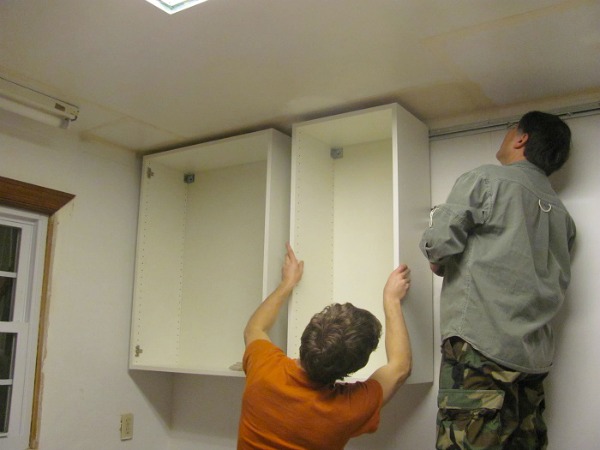
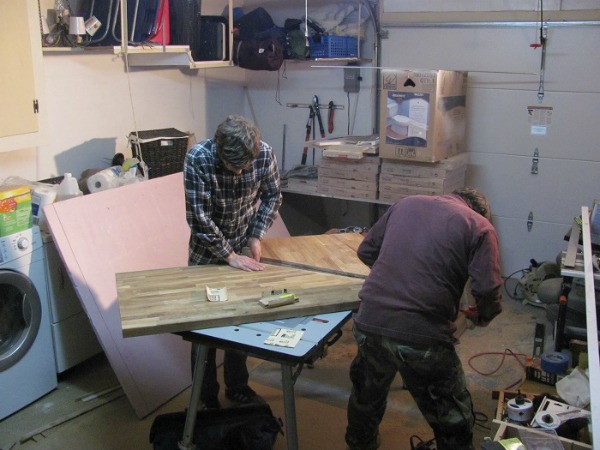
Did you assemble and install all Ikea kitchen components yourself? If not, what did you seek help with?
My husband and my dad installed every last piece from the cabinets and trim to the counters, appliances and backsplash. It was slow going at times because they had to work out all the little details and unanticipated obstacles that popped up.
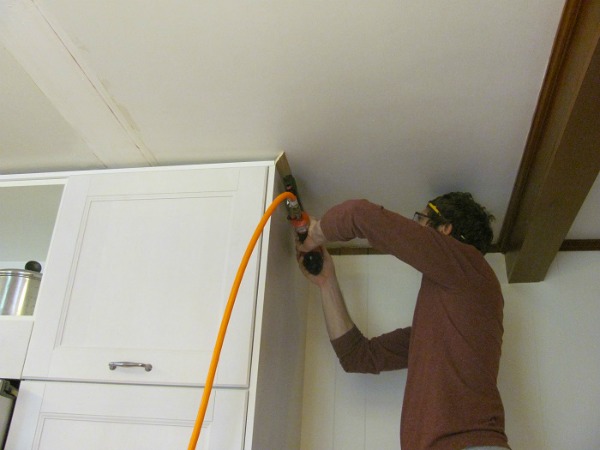
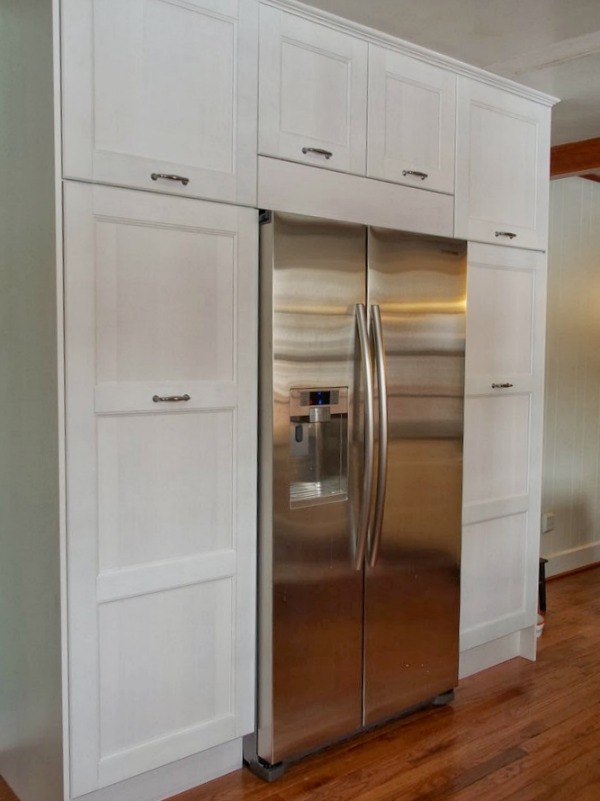
How did you customize your Ikea kitchen to suit your needs and preferred aesthetic?
Working within the confines of the older kitchen required us to be creative at times. I really like the look of built-in cabinetry so we added trim to the upper cabinets which is quite tricky in an older unlevel home!
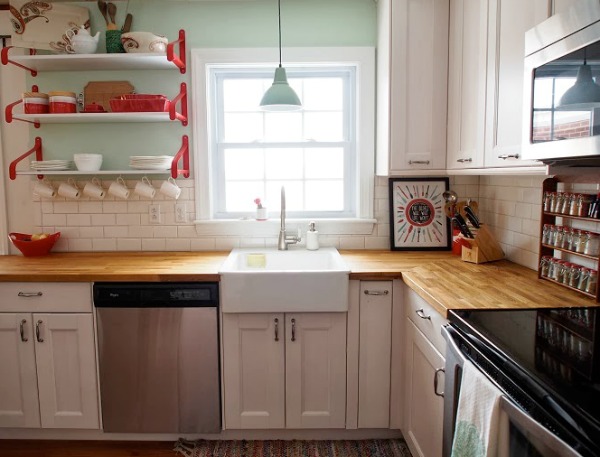
I also insisted that the sink be centered under the window which left a space to the right of the sink that was too small for a standard sized cabinet. We created one using the smallest frame cut to size and a drawer front as a door. Surprisingly, Ikea doesn’t offer an upper blind corner cabinet so we created that with two overlapping upper cabinets and some leftover cover panel. We used extra cover panels and toe kicks to frame out the appliances.
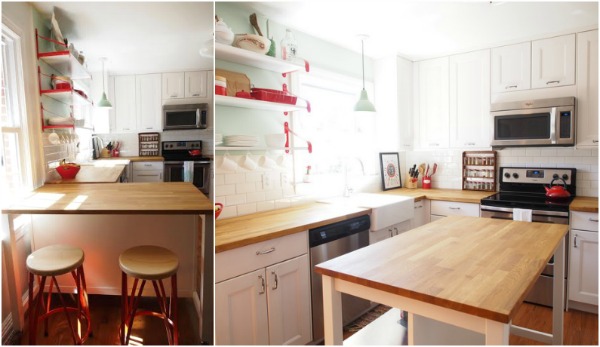
The kitchen island is from Ikea but we customized it by adding wheels so we can move it around if we need to. We mostly keep it in front of that pesky low hanging window. We also added open shelves to one wall for our frequently used dishes which contributes to the open feel.
How long was it from design to the final product?
This answer is kind of embarrassing – we take forever with projects. We took our time with the design phase, mulling it over and tweaking it over several months until we were ready and Ikea was running one of their kitchen specials. Next came the demo phase. We had to rip out the old cabinets, counter, appliances and floor. We ended up having a gap of a couple of weeks between the demo phase and installation phase (working around our schedule and that of our families) so we were without a kitchen for about a month and a half, I think. When it came time for installation my husband and I took a week off from work to get the majority of the kitchen installed so it would be at least functional. My dad ended up coming all day every day during that week to help us. The more functional our kitchen became the less momentum we had to finish the kitchen. The painting and trim we worked on slowly over the course of several months, just working on a part here and there when we felt like it. We only recently completed the ceiling and changed out the old lighting. There are still some final touches left to do!
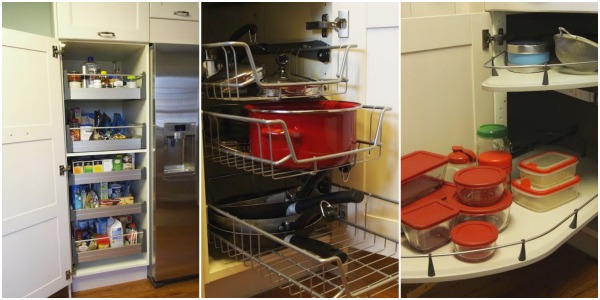
How long have you lived with your Ikea kitchen? Have you encountered any problems?
We’ve lived with our kitchen for a little over a year now. So far everything is holding up wonderfully. We’ve had no problems with the cabinets or hardware. The interior shelves and organizers still look great despite putting wet dishes straight from the dishwasher on them.
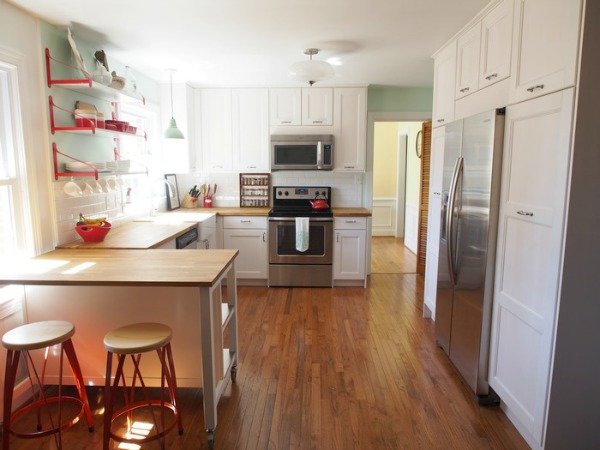
What is your favorite thing about your kitchen? Least favorite?
My favorite thing is how open and bright the kitchen is now. It feels so different from the old kitchen. I’m very happy with the layout. It’s not too small where you can’t have multiple people and a dog walking around yet it’s not too big to make it harder to keep clean. It is also a space into which we can grow. We actually have a couple of empty cabinets! My least favorite thing is the lack of natural light coming in. We’ve compensated by adding under cabinet task lighting that we purchased from Home Depot.
Would you recommend Ikea as a source for a kitchen remodel? If so, which items?
I would definitely recommend Ikea. We haven’t been disappointed with any of the Ikea components. The kitchen extras like the soft-close hardware come standard and all the doors and drawer fronts can be adjusted to make things look even and level.
Would you consider Ikea for a future kitchen remodel?
Hands down, yes – especially if we lived closer. The closest Ikea is a little over three hours away so it was a little annoying if we forgot something. We had to go up there three times for returns / purchases on top of two visits during the design phase. Ikea also has limited selection for white cabinet doors that aren’t fiberboard. My husband wanted the door frames to be made of joined wood so Ramsjo in white was really our only option. But overall we had a very good experience and would definitely use Ikea again.
Resources of note:
cabinets / doors / drawer fronts – Ikea (Ramsjo in white)
paint – Sherwin Williams mint condition (for the walls); Sherwin Williams custom color match to Ramsjo white doors (for the cabinet trim)
flooring – Lumbar Liquidators (Mayflower prefinished red oak)
backsplash – Lowe’s for white subway tile, mortar and grout
appliances – Lowe’s…including refrigerator, microwave, dishwasher, stove
lighting – Ikea pendant over the sink; Home Depot for the semi-flush-mounted ceiling fixture and under-cabinet lighting
butcher block countertop – Ikea
cabinet trim – 84 Lumber for trim above the upper cabinets and pantry; Ikea for trim below upper cabinets
sink – Ikea’s Domsjo
faucet – Ikea’s Elverdam
shelving brackets – Ikea
free-standing island: Ikea’s Stenstorp customized with casters from Ikea
counter stools – West Elm
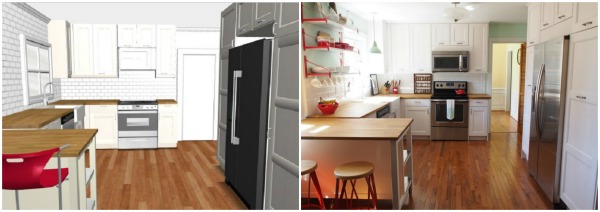
Thank you so much Kristen for sharing your kitchen remodel! It feels like a completely different space. I’m amazed by how much the real life final product looks like the design created with the planner tool. And the island on casters is brilliant! I love that it can be moved around to serve as either a dining or prep surface. Sometimes little hiccups (like low slung windows) produce clever solutions, no? Be sure to check out more of Kristen’s home here.
Do you have an Ikea kitchen (it need not be 100% Ikea) that you would be willing to share on House*Tweaking? If so, please contact me at housetweaking@gmail.com for consideration. Thank you in advance!
images: Kristen @ A Manor of Mischief









































family life, inspiration, interior design, kid-friendly