I first met Kristina while I was waiting at the boys’ elementary school for a parent-teacher conference. I was pregnant with Mabrey and due any day.
“I’m sorry. I just have to tell you that you are the cutest pregnant woman I’ve ever seen. You’re adorable.” I turned to see a beautiful tall woman who looked to be about my age. She had the most amazing olive skin, shiny brunette hair, watery brown eyes and the friendliest smile framed by full lips.
We exchanged introductions and I knew right away we were going to be good friends. Which is weird because it’s not always easy making friends as an adult. In fact, it’s downright awkward. (Especially when you’re somewhat of an introvert around strangers.) But I liked Kristina right off the bat. We talked and quickly discovered that our oldest sons were in the same class so we exchanged phone numbers to schedule a playdate.
A few weeks went by. I gave birth to Mabrey and shortly thereafter Kristina called to invite Layne over for an hour or two to play. She thought subtracting one kid from my house would help lighten my load a little and I was grateful. Yes! She gave me her address and we were both surprised to learn we lived less than five minutes apart. I loaded up all three kids and made the short drive over to Kristina’s. I had every intention of dropping Layne off with a quick hello-goodbye and taking advantage of my two-kid status by hitting up the grocery store.
But the minute I stepped foot in her house, I was hooked. From the outside, it was an unassuming midcentury brick rancher. Inside, Kristina and her husband, a self-employed contractor, had transformed the house into a modern family home. To make a long story short, I didn’t go grocery shopping that day. I stayed for the entire two hours but it felt more like 15 minutes. And it wasn’t just because the house was super cool. Although, that was a good icebreaker. Kristina was very easy to talk to and we discovered we had a lot in common – as did our sons and our husbands. Everything clicked.
Two and a half years later, we’re great friends. And so are our children and husbands! We have a lot of fun together and share similar interests. One of which is a love of all things home and home improvement. (Kristina’s husband, James, is the one who helped Steve with the pesky hexagon tile in the main bathroom.) We’ve bonded over renovation stories – good ones and not-so-good ones.
I always knew I wanted to share their home on the blog but I have so much apprehension about asking people to let me broadcast their home on the Internet. I don’t want them to feel uncomfortable or unsafe. And I don’t want people to think I’m using them for blog material. But, earlier this year, I decided to JUST ASK! (That’s how this post came about.) Luckily, James and Kristina were more than happy to share their home with me, my camera and the interweb. I hope you enjoy it and that it inspires you in some way!
First up, the befores. James and Kristina were on a budget when they were searching for a house in the area. They were looking for a midcentury modern ranch in good condition. They didn’t want a house that had been updated already. They wanted a house that they could put their spin on by switching up the layout and / or making cosmetic changes. They stumbled upon this 1965 ranch in immaculate condition. It was an estate sale. They snatched it up and James took three months off work (an advantage of being self-employed) to revamp the main living spaces: kitchen, family room, dining room, living room and laundry room. He did nearly all of the work himself.
The remodel involved removing a wall that closed off the kitchen from the adjoining family room (seen above) and reworking the kitchen.
The original kitchen was connected to a formal dining room (via the doorway seen above) but the couple opted to close up the doorway and turn the dining room into an office. The adjoining family room became a casual dining space. A wall separating the new kitchen / dining space from a front living room was opened up to give access to the room which they now use as a family room.
Here’s an “in progress” shot looking at the kitchen from the new dining area (former family room). The paneled wall is gone and the space already feels larger and brighter. The door on the left leads to a laundry nook. On the right, you can see that the doorway to the original dining room has been closed up and access to the front family room (former living room) has been added.
And here is the space now! The new open layout is conducive to the family’s casual lifestyle. Not to mention, it gives the house better flow. The original layout felt jumbled and loopy.
Here is the view looking toward the new dining area (former family room) from the kitchen. Sliding doors on the right lead out to the backyard. Keeping durability in mind, the carpet and linoleum were replaced with large scale, rectangular tile. It’s hard to imagine a wall ever divided this space.
James and Kristina’s style is decidedly masculine, modern and minimal. They list Atomic Ranch as their number one source for inspiration. Many of the furnishings in their home are from the same era as the house but it doesn’t feel like a time capsule.
The kitchen is a mix of custom and Ikea cabinetry. The frameless wood cabinets are Ultracraft and the white cabinets are Ikea. (The home’s original kitchen cabinets were installed in the garage for closed storage.) To break up the dark wood, a horizontal cabinet in glossy white was installed above the sink. The doors lift up to reveal everyday dishes. The color and texture of the backsplash pick up on the floor tile. The tiled backsplash extends to the ceiling above the horizontal wall cabinet for a finished look.
An island does double duty providing a surface for both food prep and casual dining. White quartz countertops contrast with rich wood tones. Three glass pendants punctuate the island without obstructing the view.
A tall Ikea cabinet stands in as a pantry. It houses usual pantry goods plus a trash can and ties in to the horizontal wall cabinet and quartz countertops. Mixing affordable Ikea cabinets with higher end cabinetry was a smart move, design-wise and budget-wise.
The wood burning fireplace is an original feature and functional. Muddy taupe walls pair well with the red brick and red accents provide a complementary pop of color.
The dining table, chairs and hutch are vintage Drexel and were all craigslist finds. James and Kristina reupholstered the chair seats in a gray tweed. The sideboard (left of the fireplace) was a wedding gift from family.
Resources of note:
wall paint – mocha accent by Behr, matte finish
floor tile – Kaska Italian porcelain tile from Build Direct
wood cabinets – Ultracraft frameless cabinets
white cabinets – Ikea ABSTRAKT
countertops – Silestone white zeus quartz
faucet – Moen
appliances – LG
backsplash – cooltiles.com
glass globe pendants – Lumens
counter stools – Amazon
dining furniture – vintage, craigslist scores (table + buffet was $450)
dining rug – Flor
dining pendant – Lumens
red retro play kitchen – Amazon
So what do you think? They had quite the vision and their execution was impeccable, wasn’t it? When you tear down walls and move doorways around in an older home you risk losing the home’s original character. But, by keeping the fireplace and incorporating materials and furnishings reminiscent of midcentury modern design, James and Kristina were able to retain their home’s MCM roots while bringing it up to speed with their family’s lifestyle. I’m always inspired by real homeowners on a real budget who manage to turn an otherwise ordinary house into a home that reflects their style. Are you inspired? Would you like to see more of this house? Currently, James and Kristina are remodeling their master bathroom. I can’t wait to see how it turns out.
A big thanks to James and Kristina for allowing me to share their home! If you’re local and in need of a reputable contractor, I’ve added James’s business, JK Designs, to the side bar.
UPDATE: Due to popular demand, rough sketches of the floor plan before and after the remodel…
BEFORE
AFTER
images: Dana Miller for House*Tweaking

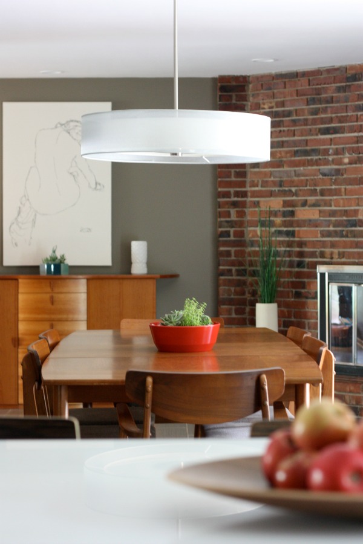

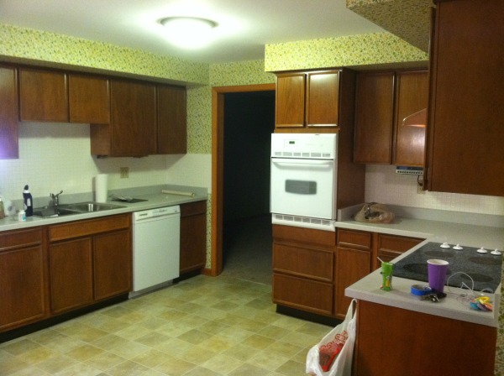
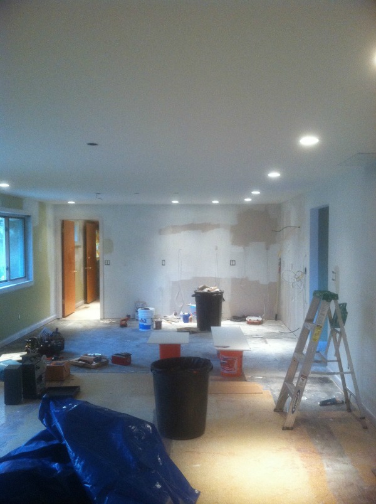
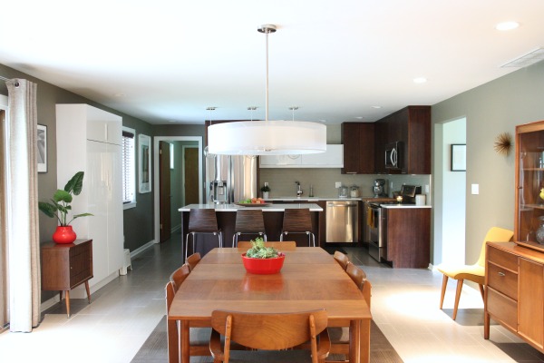
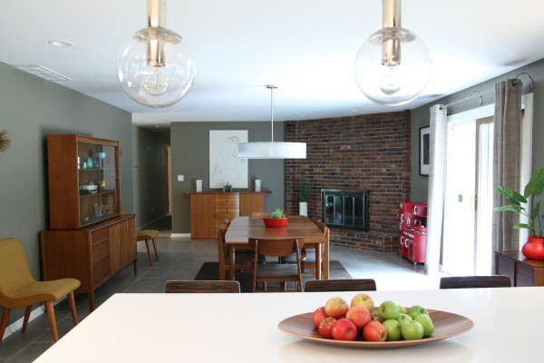
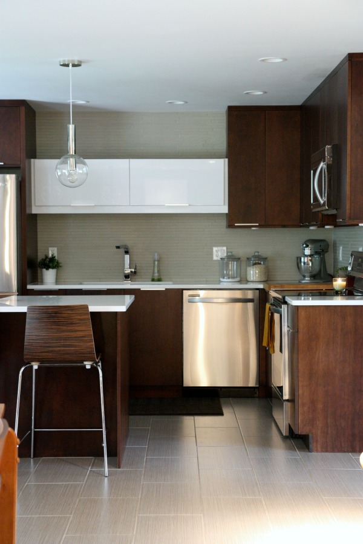
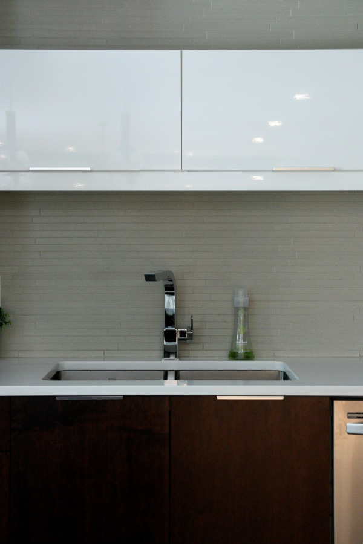
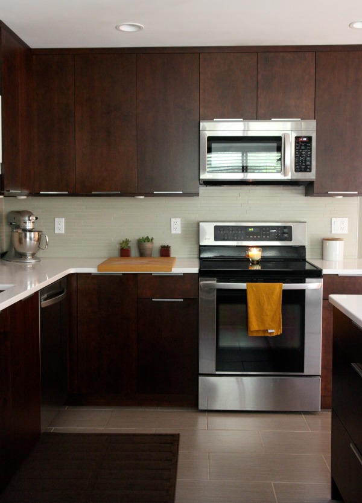
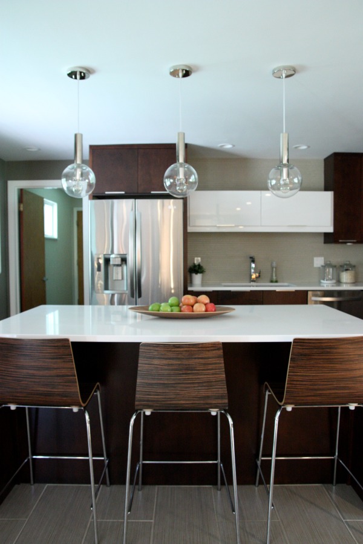
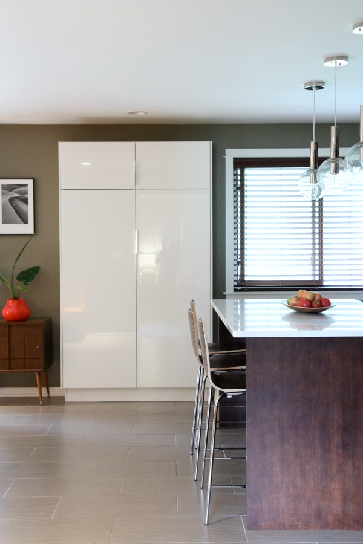
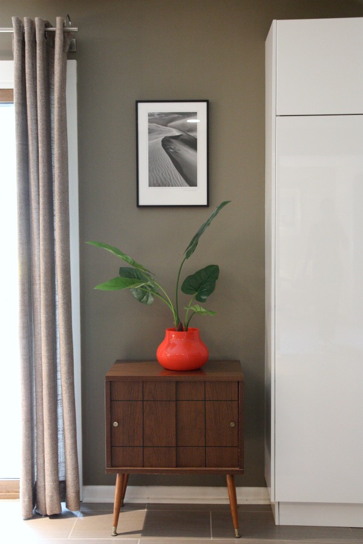
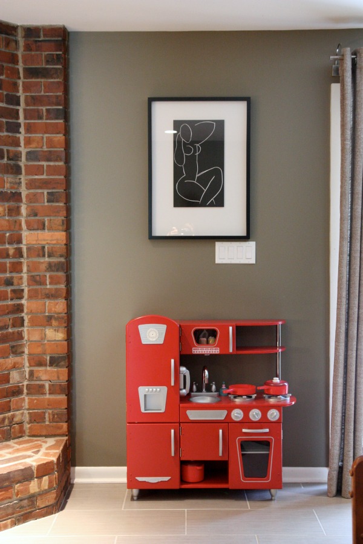
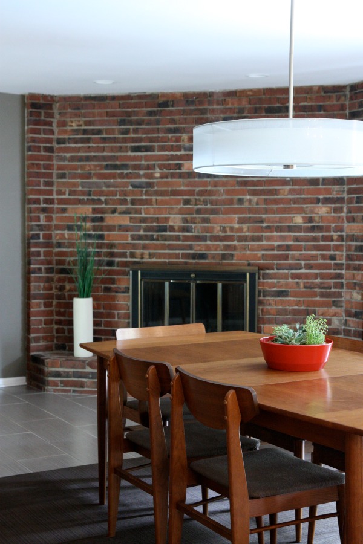
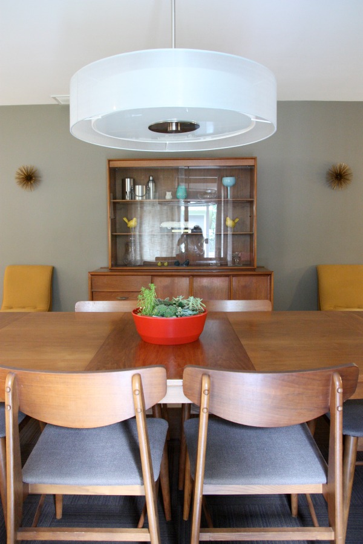
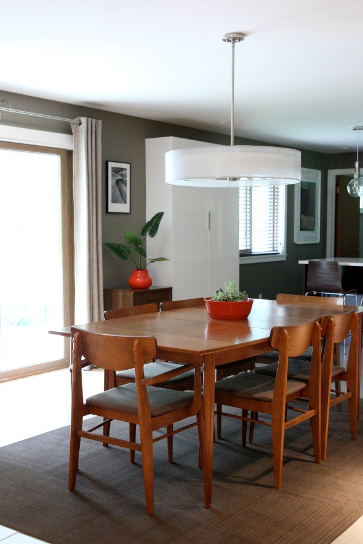
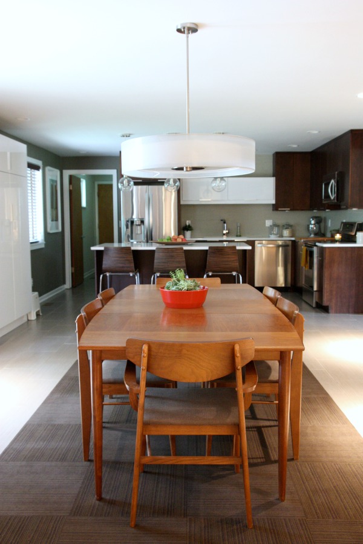
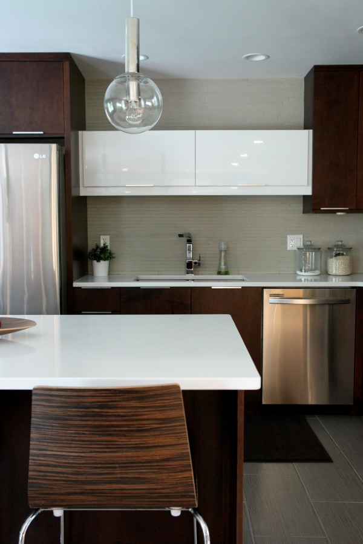
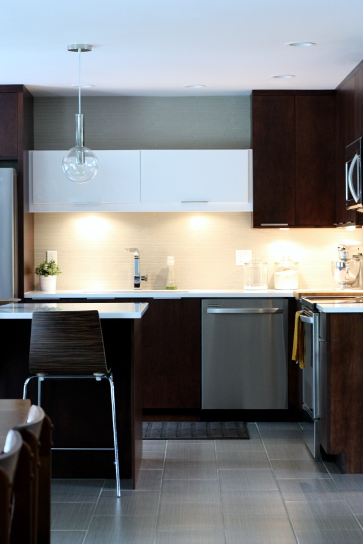

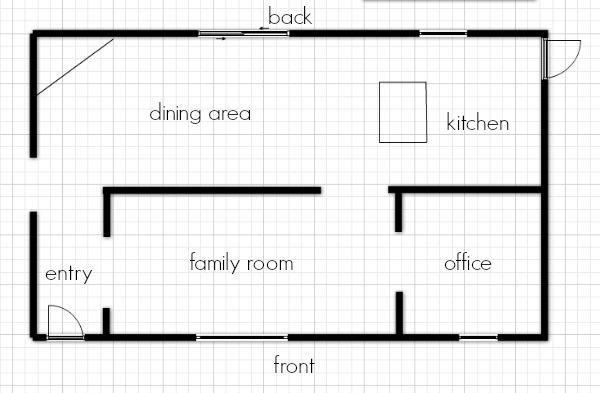




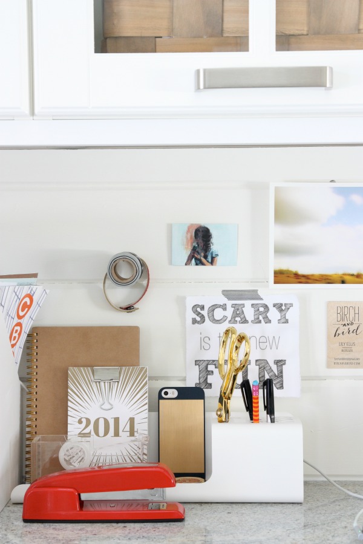
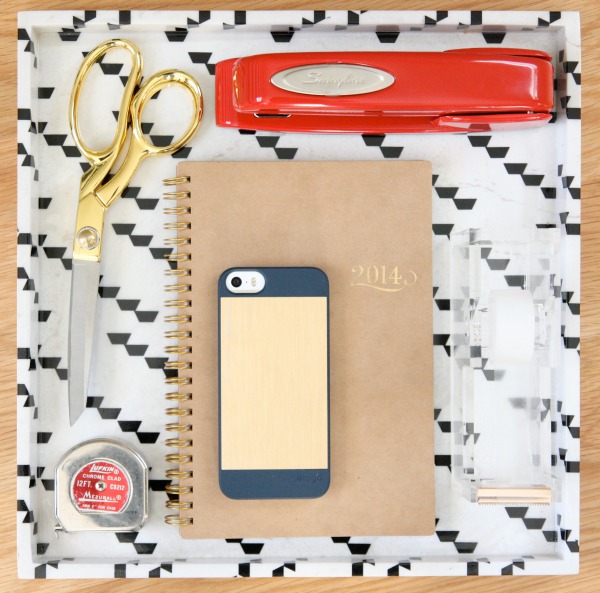



















DIY, inspiration, renovation