I can’t take any credit for today’s Christmas decor project. I totally stole the idea from Belinda over at The Happy Home. What was the idea? Well, basically I saved up a bunch of toilet paper tubes {and a few paper towel ones too} and created a wintry hanging centerpiece.

Pretty clever idea, huh? You can get the full tutorial here. Here’s a picture story of me making mine. {I used leftover paint from our powder room to make the gray ones and on-hand gloss white paint for the white ones. Instead of a peg or toothpick, I just put 2 fingers into the tube to rotate it.}




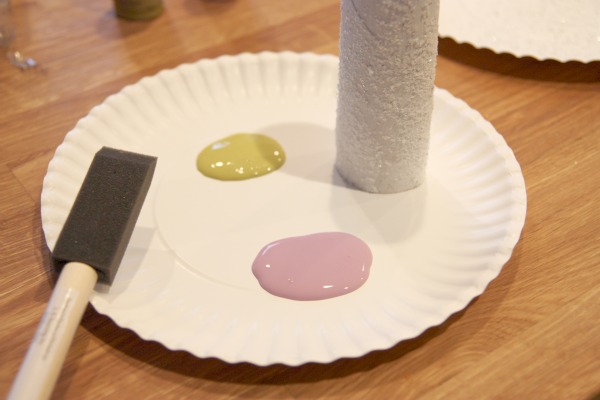
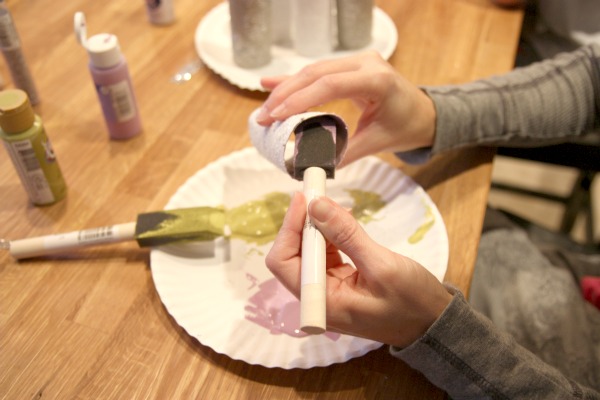

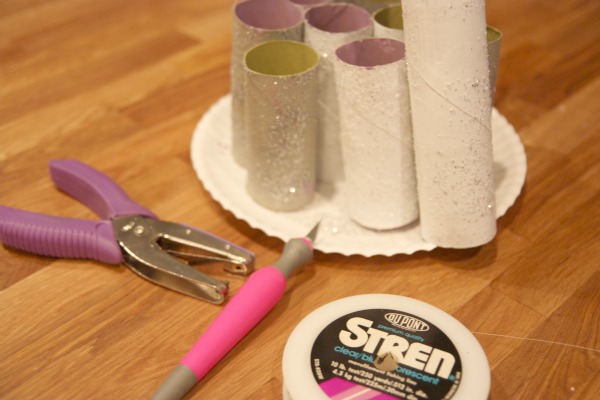
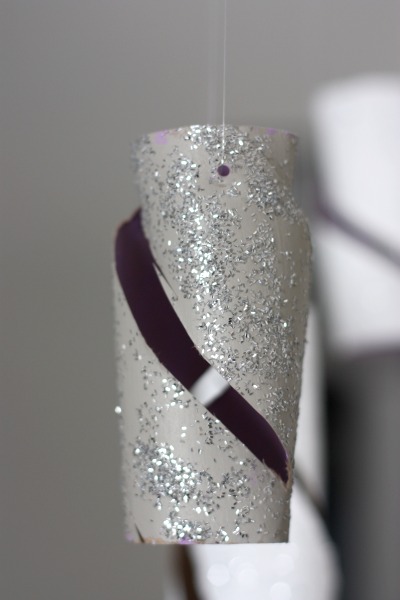
Originally, I hung the glittery chandy above our kitchen island with masking tape.
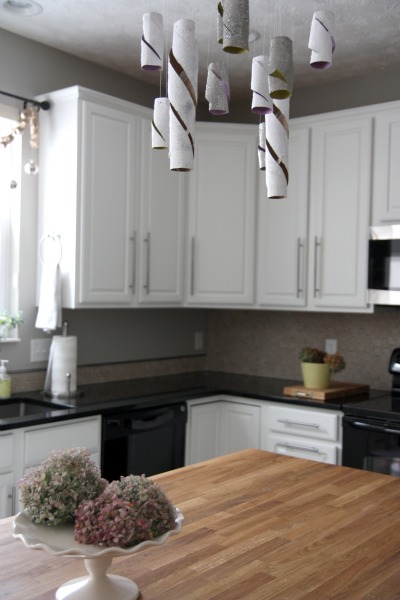

But our ceilings are textured matte plaster and the bigger tubes {the paper towel tubes} fell down after a few days. The smaller ones were fine but I decided to move them all together. I tied them to our dining chandy.

I think next year I’ll stick to just the toilet paper tubes {the smaller ones} and hang a whole bunch above the island for bigger impact. But, for now, I’m mesmerized by these shiny beauties. They reflect the light and glisten so beautifully. Oh, and did I mention I made them for FREE? That’s right, I didn’t spend a dime.
I hope you’re getting a few ideas for inexpensive Christmas decor here on H*T this week. If anything, you should know by now to check out The Happy Home and to hang a bunch of stuff around your house with fishing line. {Handy Hubby got clotheslined the other night by our floating Christmas tree words when he went to unplug the lights. Hehe.} I still have a few more Christmas-y posts to share with you {like where the heck are the stockings?!} so check back soon!
FYI – See what else I’ve done with salvaged toilet paper tubes here.
images: all Dana Miller for House*Tweaking
To keep an open floor plan {especially longer, narrower spaces} from resembling a dark and dingy bowling alley, natural and artificial light sources are necessary. As with any room, lighting can make or break the deal.
LOTS OF LIGHTING
To let in as much natural light as possible, try curtains that can be drawn open during the day to drench your interiors in sunlight. Maybe shades are more your style? Make sure they’re retractable. I tend to steer clear of sheers as I feel they filter natural light too much. Here’s a great example of an open space benefiting from all that natural light has to offer.
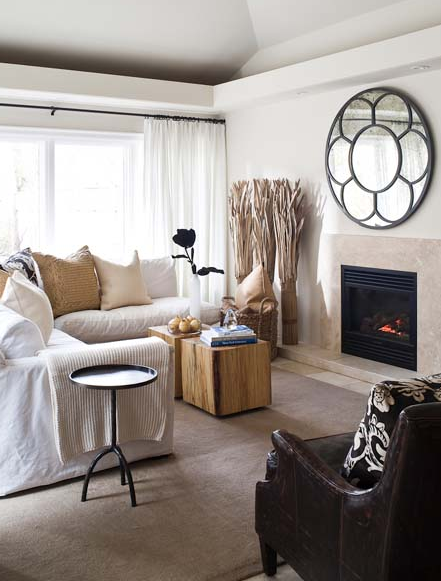
While all the window treatments in an open space need not be the same in each zone, they should be cohesive. Consider how the window coverings look from different zones. {This kind of goes back to selecting a cohesive color scheme.} In spots that receive unwanted direct sunlight, come up with a way to temporarily block it out when desired.
When the sun goes down or when natural light alone isn’t cutting it, artificial light sources may be used. This includes recessed lighting, track lighting, table lamps, pendants, ceiling fans with lights, floor lamps, chandeliers and sconces. For open floor plans, I particularly like recessed lighting, pendants, chandeliers and a few lamps. Just like an area rug, lighting can define a zone within an open space. Kitchens and family/living rooms are great places for recessed lighting as it reduces the need for furniture or floor space required to house lamps. Pendants and chandeliers are wonderful choices for open kitchens and dining areas. Placed just above an island or dining table, they automatically give the space below presence and make floating furniture look like it ought to be there. When used in combination with a dimmer switch, pendants or chandeliers can add tons of ambience. {Handy Hubby installed a dimmer switch on our dining chandy. We dim it at night and it puts off a lovely, soft glow…almost like candlelight.} As far as lamps go, 1 or 2 – maybe 3 in a larger room – scattered around a family/living room is plenty. {If you need more light, try recessed lighting or a ceiling fan with a light on it overhead.} The problem comes when trying to figure out where to place lamps in an open space. Corners are good as long as there is a chair/sofa to anchor the lamp. Obviously, you don’t want a lone floor lamp standing by itself in a corner. And by “corners are good” I don’t mean stuck back deep into a corner. Any furniture/lamp should sit out a bit from the corner…remember you’re bringing the furniture into the room if possible. Floating sofas, sectionals and chairs in need of a task lamp can pose a problem. Under some circumstances, an outlet may not be easily accessible. You may be able to plug the lamp into an extension cord and run it under the furniture or rug to a nearby outlet. Please be sure it’s not a tripping/child safety issue though! {I have the 2 floor lamps in our living room plugged into an extension cord that runs under the sofa to an outlet just behind a curtain. It’s out of traffic’s way and nearly invisible.} Another option is to install a floor outlet. This is easy to do if a basement or crawl space exists under the proposed spot for the new floor outlet. {I would love to install a floor outlet in our family room beneath our sectional. Maybe a future DIY project?} I think some people would be very turned off {pun intended} by this solution thinking, “What if I ever move my furniture?” Proper placement of the outlet would be key but very doable.
Enough talk. Let’s walk the walk. Here are a few pendants being used to establish open dining areas. Notice the shapes of the pendants…they don’t always match the shape of the dining table. Also pay attention to the different types of window treatments used to let in natural light.

In this kitchen/dining combo, a trio of shiny metal pendants hangs above the island while a lighter, softer pendant lights the dining area.
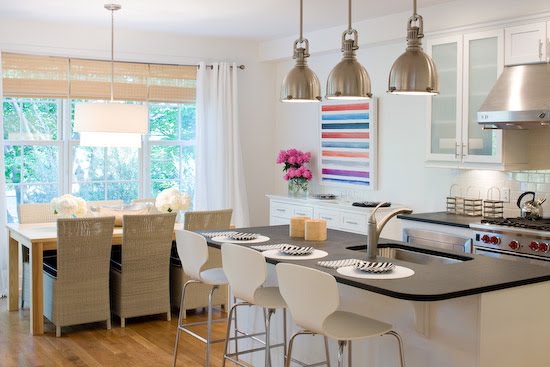
This is one of my favorite open dining areas. 1 large pendant + flowing curtains hung high and wide + textural light filtering shades = an airy place to chow down. Mmmmm.

How about some recessed lighting? Check out this open living space. With ample recessed lighting in the living area, the designer chose to forgo lamps. A chandelier defines the dining area. Sometimes just a pendant or chandy above a dining table is enough to ground the area, negating the need for a rug.
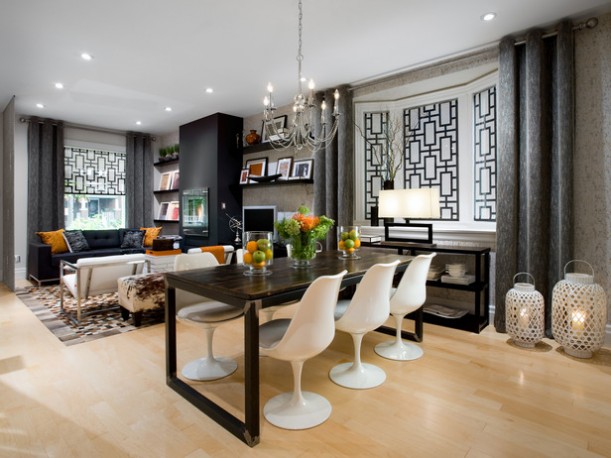
Here’s a look at a long, narrow space nicely divided up into zones. {See the dining area beyond the sofa?} I think the placement of the floor lamp is perfect. It provides task lighting for sofa sitters but isn’t too far out into the room that it requires an extension cord or floor outlet. If you look closely, there is also track lighting above the quad of black and white photos in the dining area.
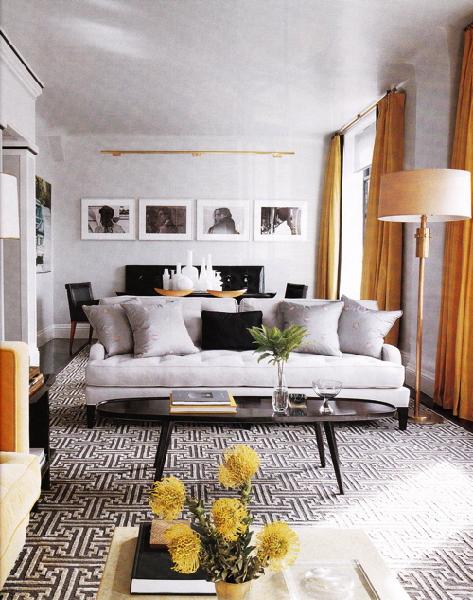
Arc lamps can be a practical choice in an open living space. The base can sit over to the side of the room {in reach of a wall outlet} while the light source hangs out and over the seating area.
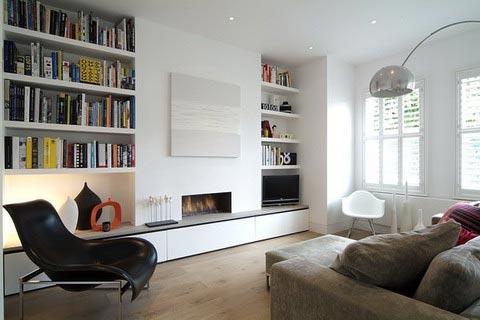
Finally, a few rooms that have a mix of light sources employed to make for an open and bright space. See if you can pick out all the light sources.
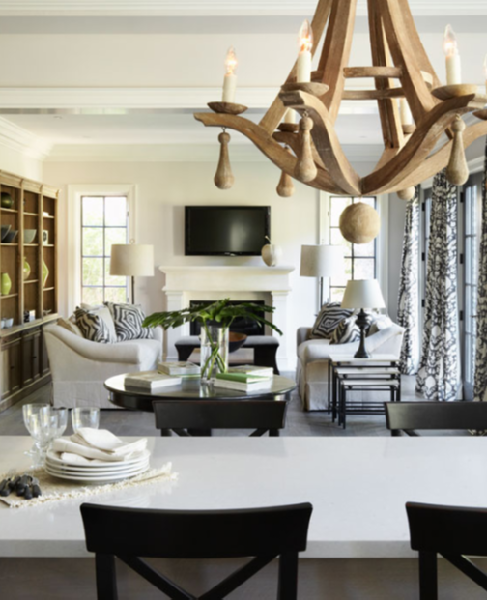
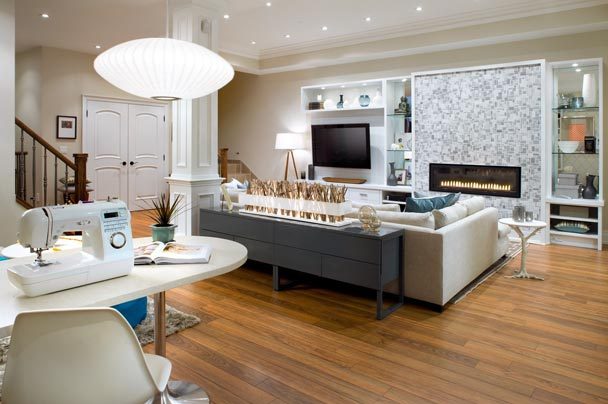

I hope this sheds some light {sorry, I couldn’t help myself} on how to keep open spaces feeling bright and airy. Tomorrow I’ll be back with this series’ final post that will focus on one living space that uses all of the tips I’ve mentioned this week.
images: 1) Jennifer Worts via DecorPad 2) Traci Kearns for Southern Living 3) Lynn Morgan via Cococozy 4) Sarah Dorio photography via DecorPad 5) Candice Olson via Hooked on Houses 6) DecorPad 7) Wayne Vincent photography via DecorPad 8) Lynda Reeves and Michael Graydon photography via DecorPad 9 & 10) Candice Olson for HGTV















































budget decor, DIY