Last Thursday was Thanksgiving. It was also my birthday. It was also the day HH hung a bunch of stuff in our house. He knows me all too well. I’ll take home decor projects over traditional birthday gifts anytime.
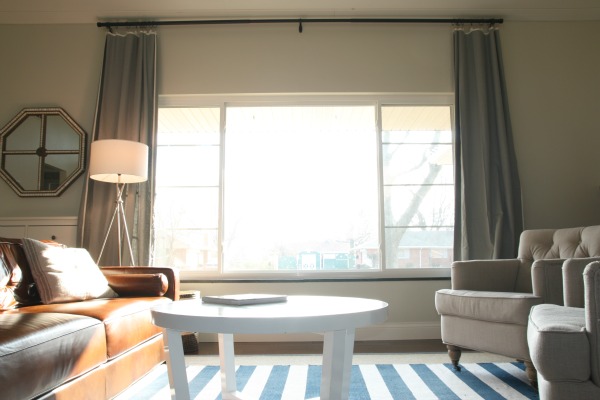
We finally added curtains to the picture window in the family room. It’s an improvement. What hasn’t improved is my ability to shoot directly into a window.
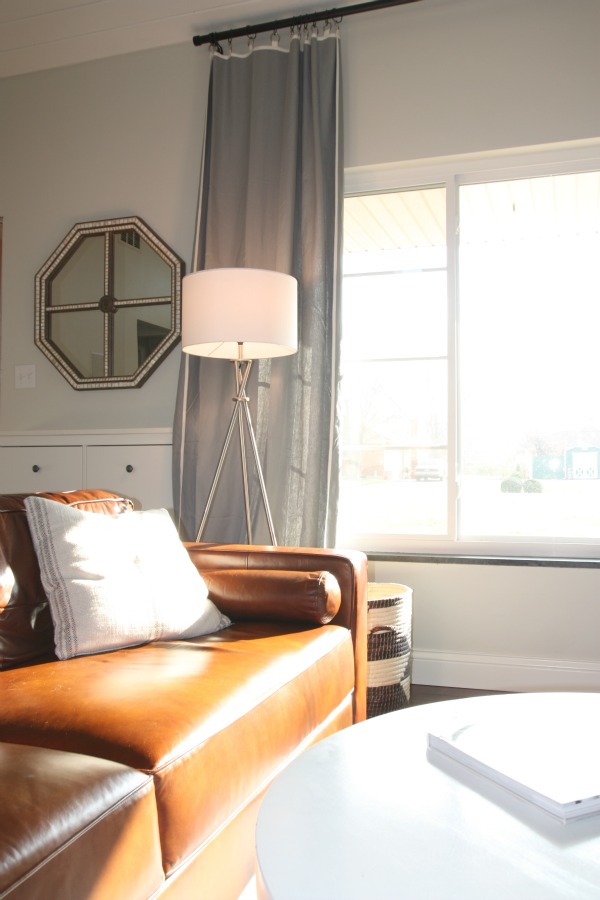
The curtain panels are from West Elm and you can find them here. I bought them over a year ago when they were on sale with free shipping and I had a stash of gift cards. The rod that West Elm suggests using with the panels doesn’t come long enough to work with our large window. Ideally, I was wanting a plain matte black curtain rod with enough thickness to it to hold its own above the big window. I finally found this less expensive simple rod that fits our window but the diameter doesn’t allow for the curtain rings to slide over.
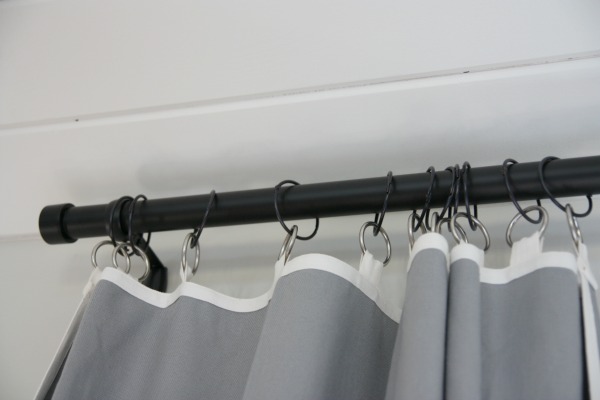
I resorted to buying two $7 packs of metal shower curtains rings from Meijer to hang the curtains. I actually don’t mind the ring on ring action. It feels casual and undone. If I ever tire of the look, there’s enough length to the panels for me to remove the tabs & rings and sew a rod pocket into the top. By then, maybe our kid/guest bathroom will be complete and I can use the shower curtain rings in there??
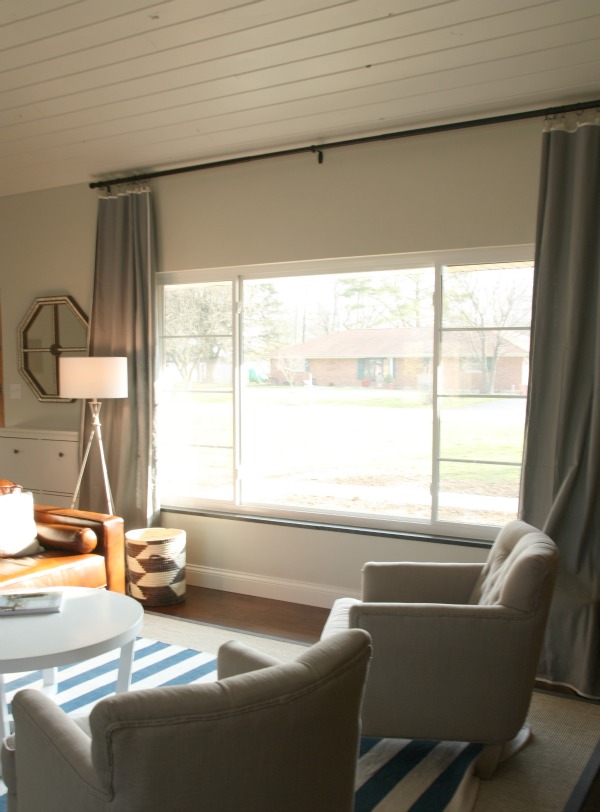
One day we’ll add some textured woven blinds to fill the gap between the top of the window and the curtain rod. I’m thinking I’ll probably have to buy two or three narrower blinds to extend the full width of the window as a single blind that size would be crazy expensive and might sag. I’m also going to woo HH into building a window seat bench with open cubbies in it for toy and book storage. Or I might go all Ana White and bust it out myself. I keep asking HH to show me where all his tools are and how to use them but he keeps doing everything for me. I think he’s afraid I’ll mess it up. Which is highly possible. But it wouldn’t be the end of the world, would it? I should totally start wielding some power tools.

The curtain panel on the right is doing one of my favorite curtain tricks: hiding the big a$$ subwoofer on the floor. My feelings towards this piece of home entertainment equipment are similar to my feelings towards the surround sound speakers in/on the wall. As long as HH keeps hanging stuff for me, I’ll keep covering up his ugly speakers. Hehe.
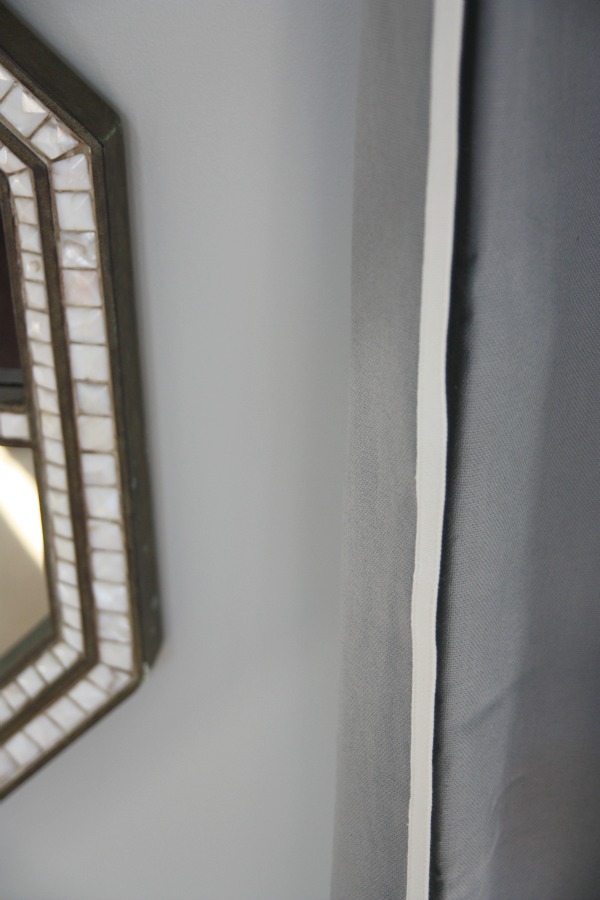
Love the narrow ivory frame around the panels. You could DIY something like this with inexpensive gray curtains from IKEA by hot gluing narrow ribbon along the edges or even painting the narrow frame around the panels. In fact, you should do this. Don’t be lazy like me.
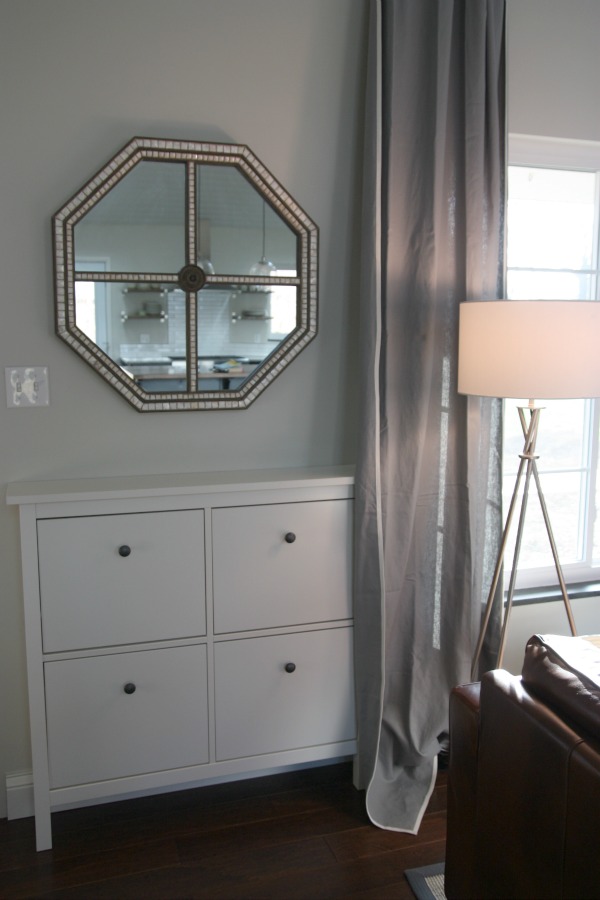
HH assembled and installed this shoe cabinet next to the front door months ago. I don’t speak of it because we don’t use it yet. Our original front door is, well, original and still out of order. Once we start accessing the house through the front door, this slim cabinet is going to be all the rage. Last week, I was feeling brave and ventured up into the attic to rescue the capiz mirror. It’s from a Ballard Designs outlet near Cincy and it used to live in the master bedroom of our previous house. It’s found a new home in our new old home. I love seeing the reflection of the kitchen in it.

Eventually, we’ll hang something on the other side of the window to balance out the mirror on the left. Not necessarily a round mirror though. That would be too matchy.
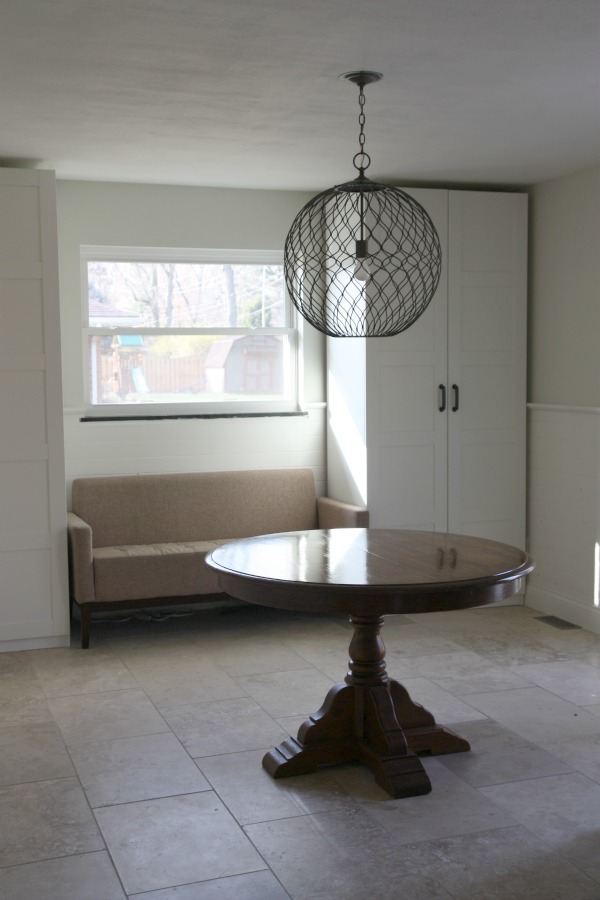
HH also hung a light over the dining table. Surprise! It’s the Hoyne pendant and it’s pretty much the most amazing light ever. We had purchased a really inexpensive FOTO pendant from IKEA and spray painted it matte black. HH had been trying to install it for months with no success due to a missing bracket part that IKEA was refusing to send us and HH was fuming over the idea of having to go buy one. After the snafu, I realized the solid pendant probably wasn’t a great choice for the room. The dining table needs direct light and the FOTO would have provided that but the rest of the room also needs lit. The ceiling light is the main artificial light source in the mudroom. There is a small can light in the laundry nook but it doesn’t provide enough lighting for the rest of the room.
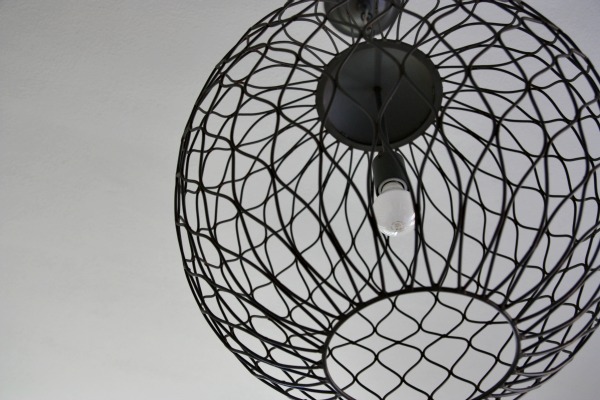
This pricier pendant is the result of a new collaboration in the works {I can’t divulge all the details yet!} and it was my inspiration light. It’s the light I was dreaming would live in our dining room/mudroom and if I’d have had $350 burning a hole in my pocket I would have snatched it up before now. With the open weave of the Hoyne, the rest of the room recevies light – not just the dining table. The shadows that the light casts onto the ceiling at night are beautiful! And I like how the pendant lets natural light from the window and the french doors pass through.
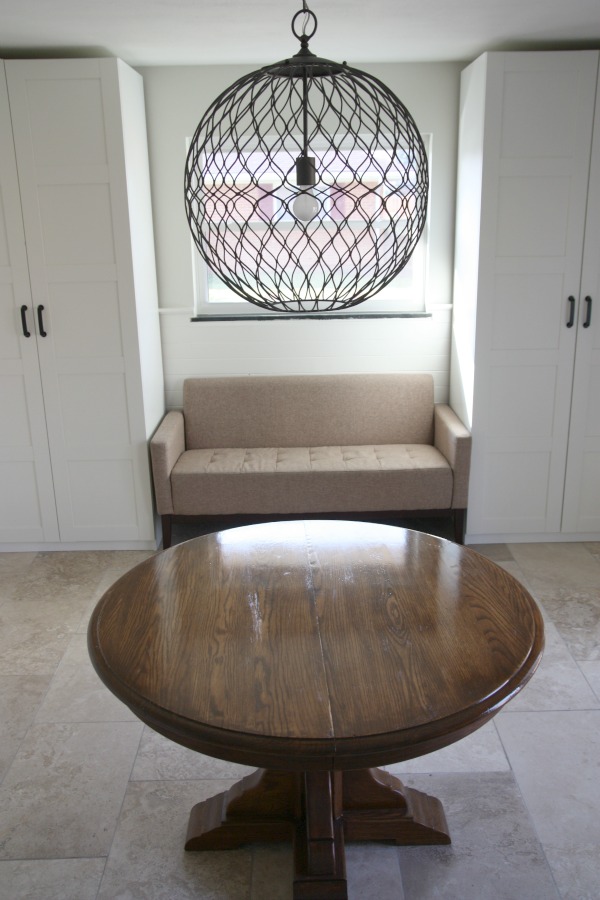
Did you notice a change in the location of the dining table? When we moved, we thought we’d like to have the table over by the sofa for a casual place to eat. But after living with our mudroom/dining room for a while now, we’ve found that placing the table in the center of the room works better. We toss mail on it when we come in. I fold laundry on it sometimes. It’s multipurpose. Of course, we still need chairs around the table but having the table in the middle of the room makes the room flow so much better and keeps all the big furniture from tilting the visual weight of the room to one side. It reminds me of those fancy entries you see in magazines where there’s a big pedestal table gracing the middle of the foyer.
The sofa is staying put but I’m going to make a slipcover for it. And add pillows. Ahhhhh. Pillows.
So stuff is happening here. Slowly but surely. It’s starting to look and feel more like home with each tweak.
images: Dana Miller for House*Tweaking
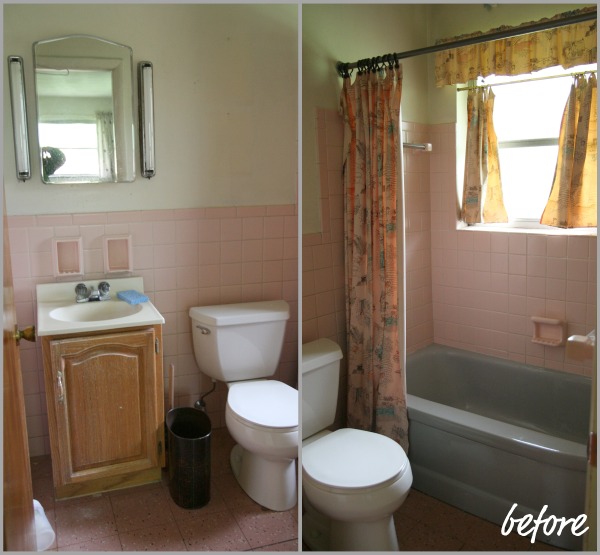
The Underdog’s original 1950’s master bathroom had an elephant color scheme going on – flesh pink and gray. Some of the shower tiles were fractured allowing water to seep into the wall. To keep costs down, we kept the layout of the room the same, kept the shower window placement and reused the toilet which may have been the only thing ever upgraded by the previous owner.
We gutted the room to the studs, had the electric upgraded {as well as throughout the rest of the home} to today’s standards and replaced all finishes and fixtures {minus the toilet as mentioned above} which included a new vinyl window.
From a renovation standpoint, we’re saying this room is D-O-N-E.
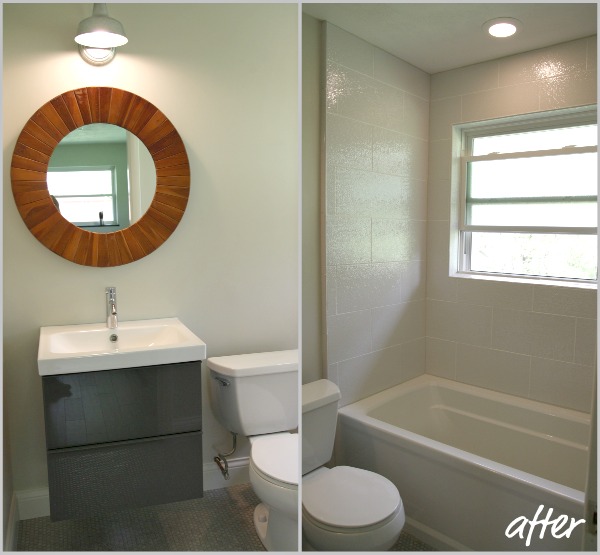
I spent all day Saturday scrubbing the bathroom clean. It was a 38-week-pregnant lady’s nesting dream! I used my favorite Mrs. Meyer’s all purpose cleaner mixed with water in a spray bottle to remove chunks of stray grout and drywall mud throughout the bathroom. It worked like a charm. Plus, it smells delightful and isn’t harmful to me or baby. It may have taken me longer than usual considering my condition but it felt so good to get at least one – albeit small – room in order at the Underdog.
We now have a proper place to use the bathroom and wash our hands. Before, my guys would ‘go’ in the backyard and we had to wash our hands with a dirty bar of soap at the outdoor spigot. We’re movin’ up!
Let’s take a tour, shall we? Starting with the shower…
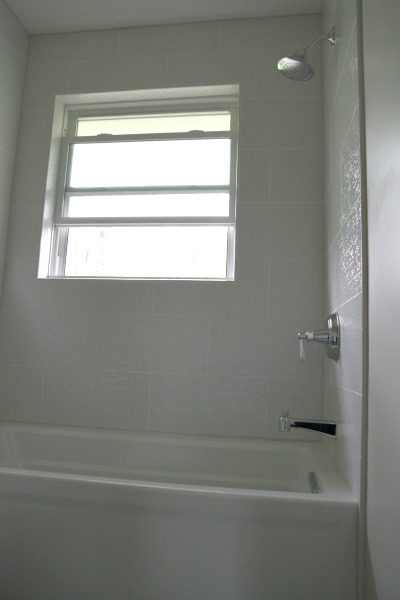
We replaced the window, tub, shower fixtures and tile surround. We took the shower tile all the way to the ceiling to make it feel taller and airier. If you look back to the ‘before’ pics, you’ll see that the original shower tile only went about two-thirds of the way up the walls.
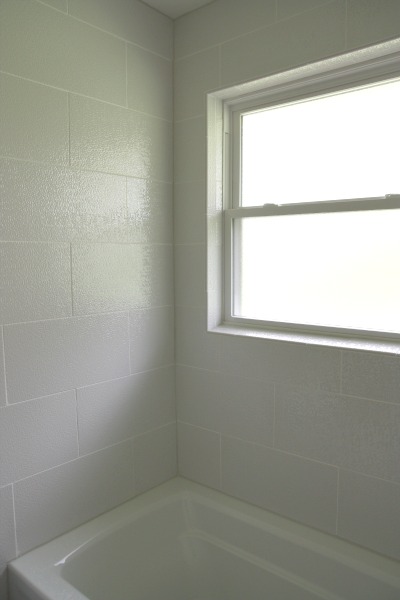
The new vinyl window has texture on the inside of the pane {you can’t feel it from the shower side of the glass…it’s in between the double panes} for privacy.
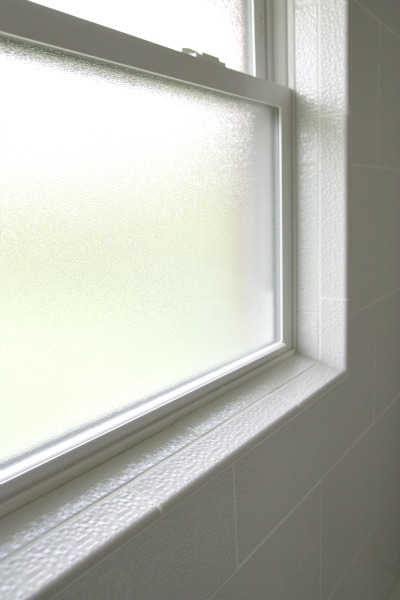
Here’s the view to the backyard from the window when it’s open. Yeah, the backyard could use some love. We’ll get there.
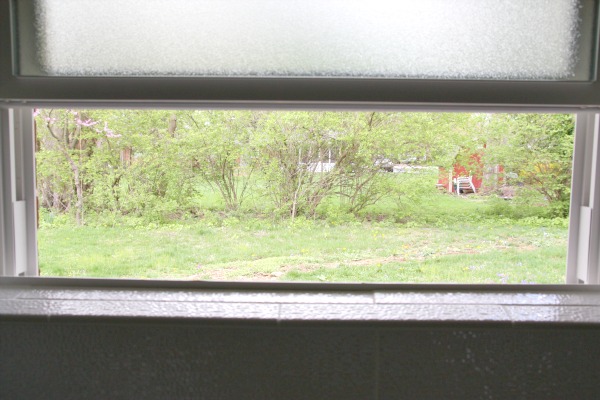
Back inside, we replaced the shower and tub fixtures.
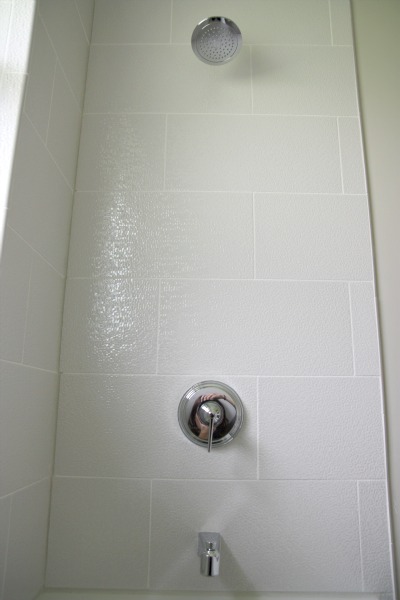
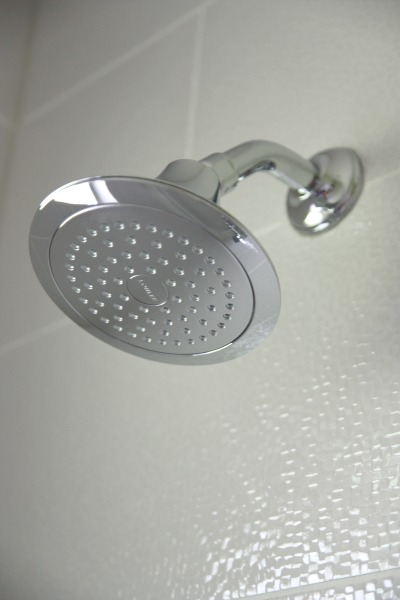
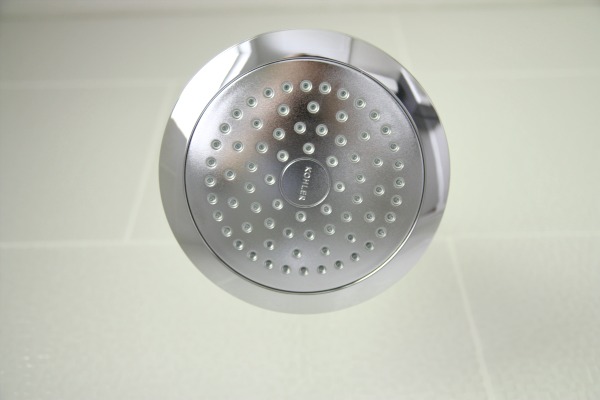
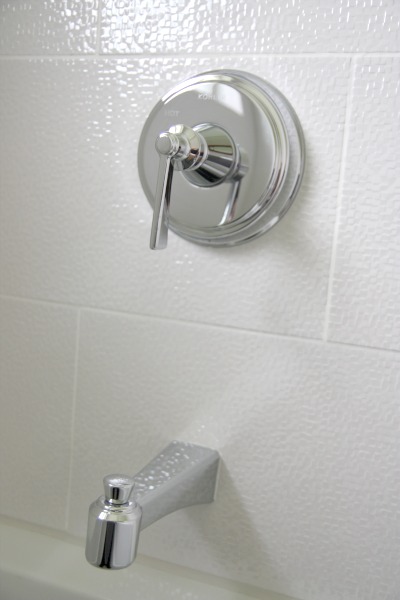
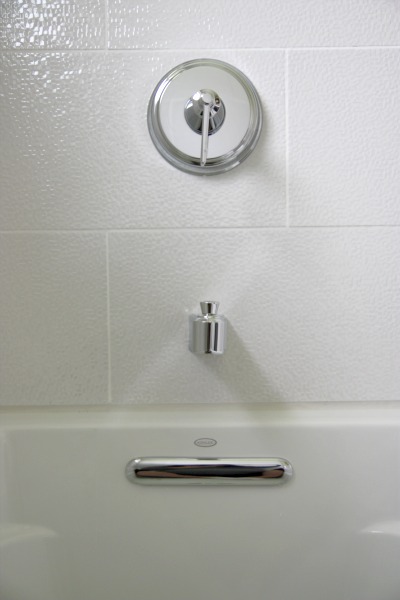
We replaced the old gray tub with a deeper, sleeker white one.
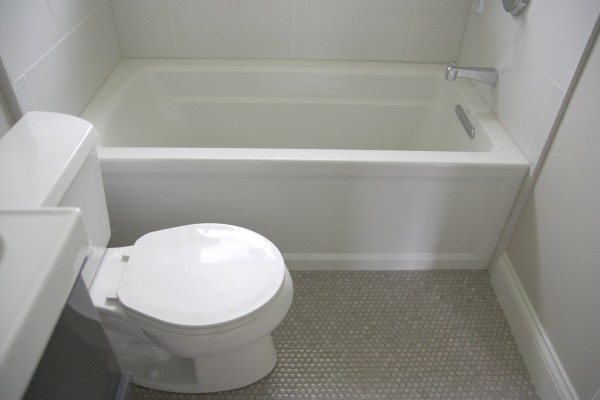
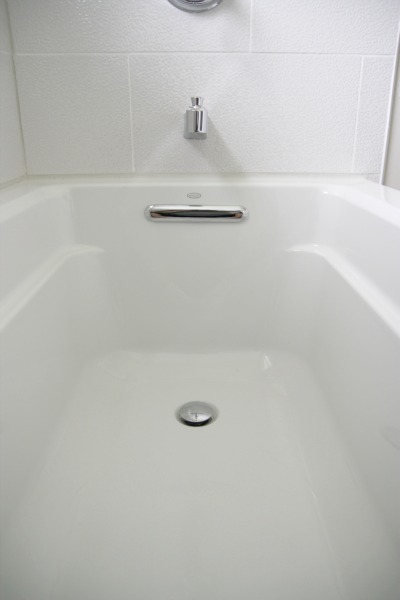
My favorite feature of the tub is the one-click drain stopper. You can easily open and close the drain with a tap of your toes. This is high society stuff for us, people!
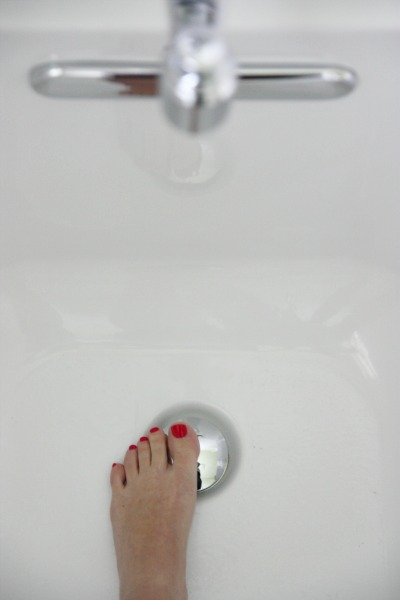
The shower tile sparkles like glitter and reflects the natural light pouring in from the window.
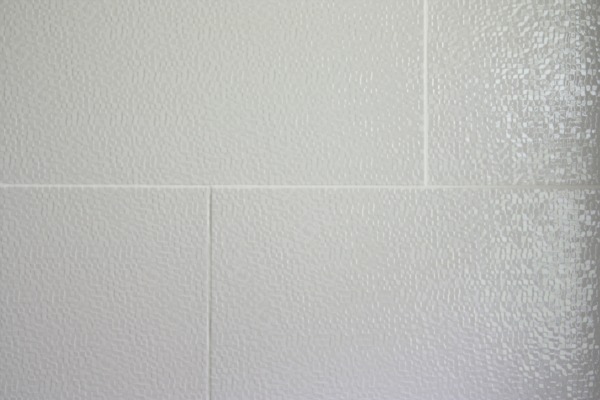
Contrary to popular belief, it wasn’t difficult to clean at all. The textured surface doesn’t have grooves and crevices deep enough to hold tons of grime. I just used a microfiber cloth to wipe it down.
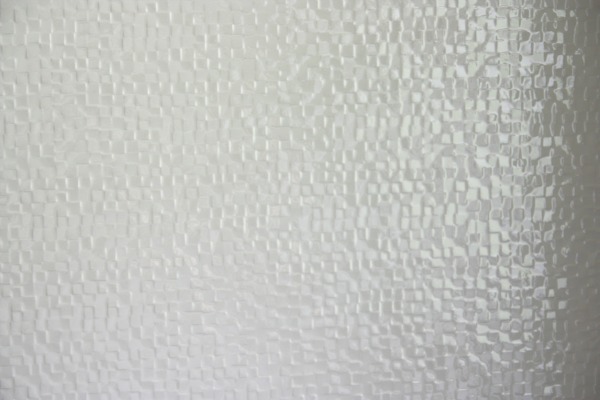
Moving right along from the shower/tub to the toilet…
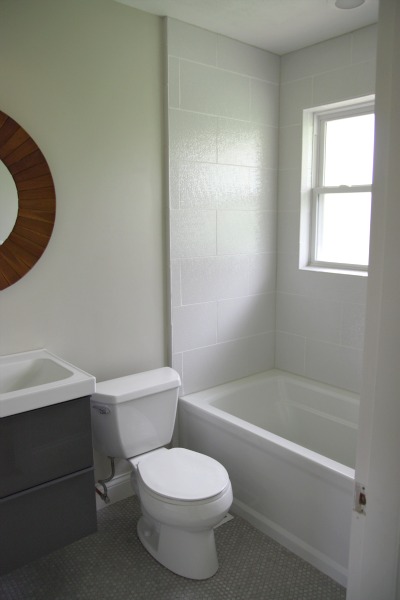
There’s nothing special about this toilet. It’s the one that came with the house. All it needed was a good scrub-down.
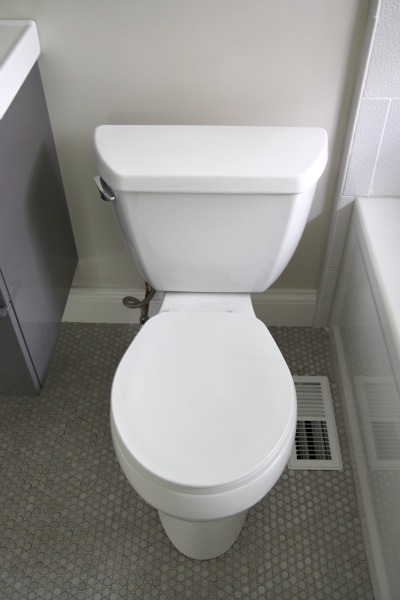
HH removed it for the floor install and carried it out to the front yard so I could hose it down. Now, wasn’t that a sight?! An obviously very pregnant gal bent over a dirty toilet in the front yard! I’m pretty sure I scared some neighbors and passerby. I did have to resort to some Comet with bleach to get this bad boy looking like new. But I was outside and wore cleaning gloves to avoid harmful chemicals.
She shined up pretty nice if I do say so myself.
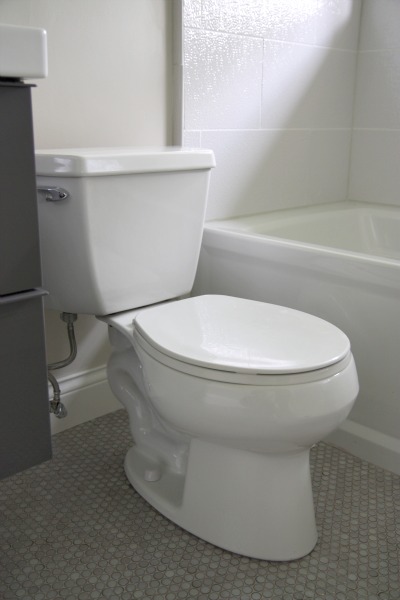
Enough of the commode. Let’s have a peek at the vanity area.
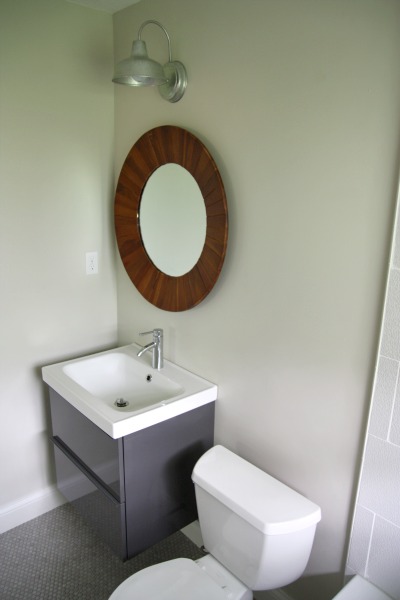
I like a little contrast in every room, so here I chose a glossy medium gray vanity. This portion of the bathroom is highly visible from the master bedroom, so I tried to keep the distinctive bathroom features {vanity, sink, faucet, mirror and light} from feeling too bathroom-y…if that makes any sense.
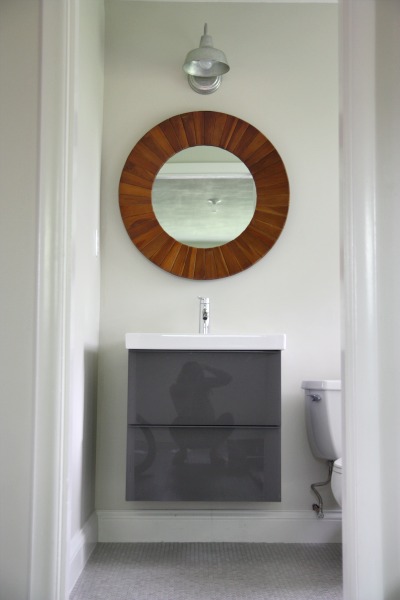
The vanity isn’t huge by any means but it’s simple and practical. The floating design keeps the room feeling light and makes cleaning underneath a breeze.
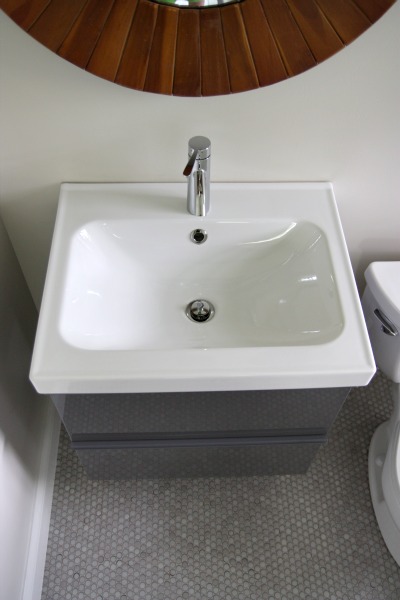
There are two deep drawers for hiding toiletries.
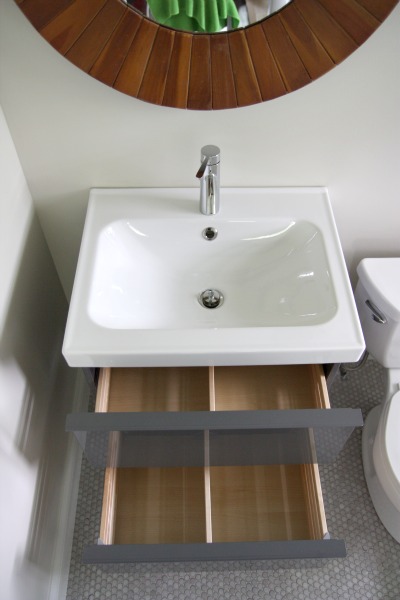
The faucet is simple too.
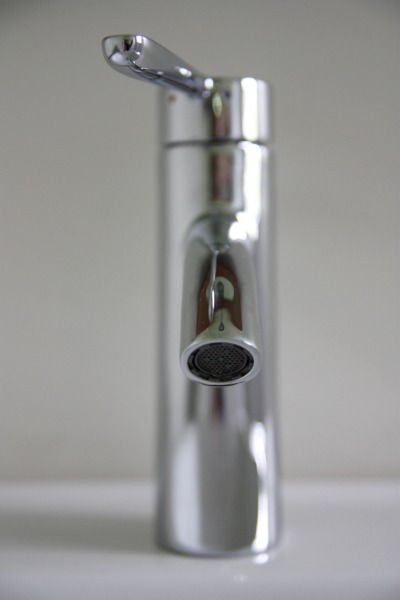
It doesn’t look like much but it puts out a steady flow of water without splashing outside the sink.
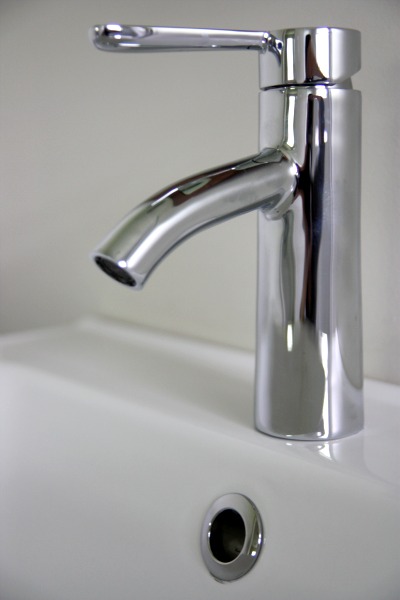
Above the vanity, I chose a round teak mirror to add some warmth and curves to the shiny, rectangular bathroom.
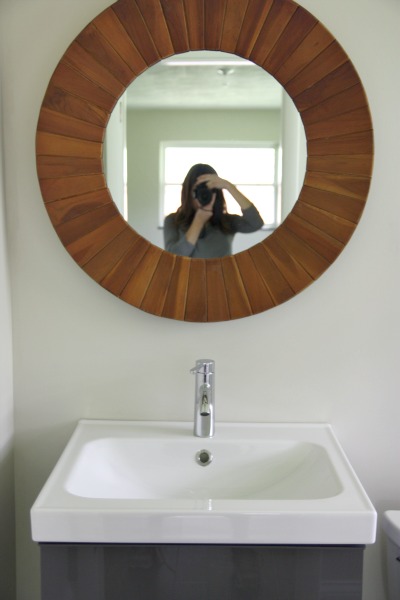

Just above the mirror is a galvanized wall sconce. I like the touch of industrialism it brings to the room.
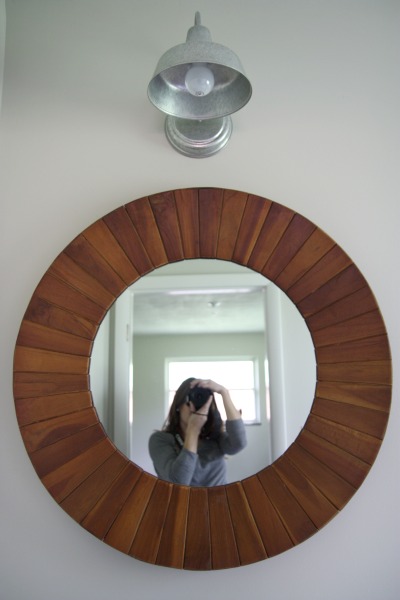
I should probably switch out the lightbulb for a clear one but we’re just happy to have a light at this point!
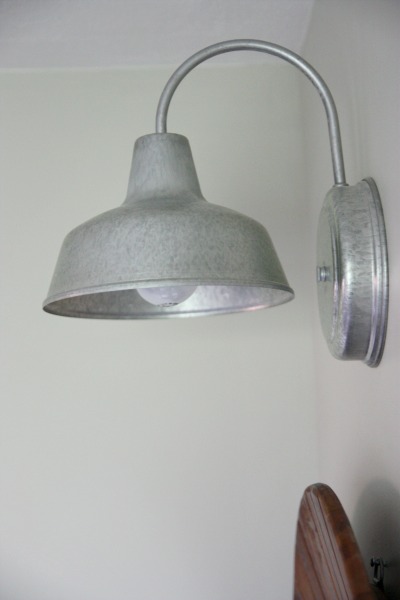
I like the light just as much on. It really warms up the wood mirror and wall color.
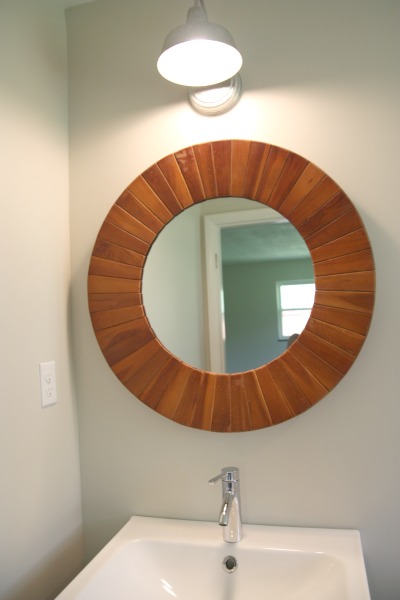
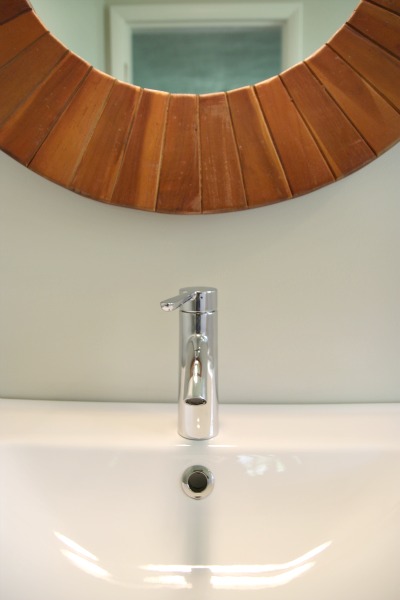
At night and in the early morning hours, this is what the bathroom may look like under artificial light…
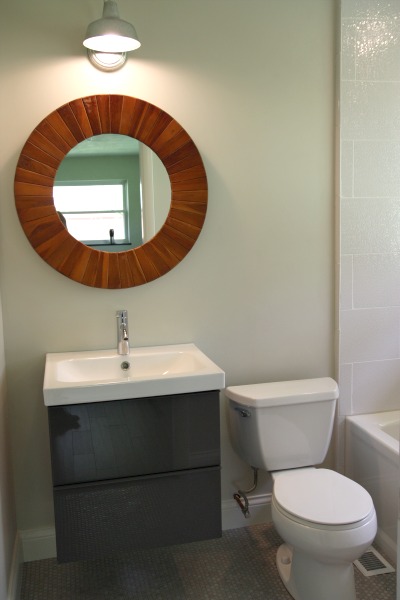
Onto the penny tile floor…
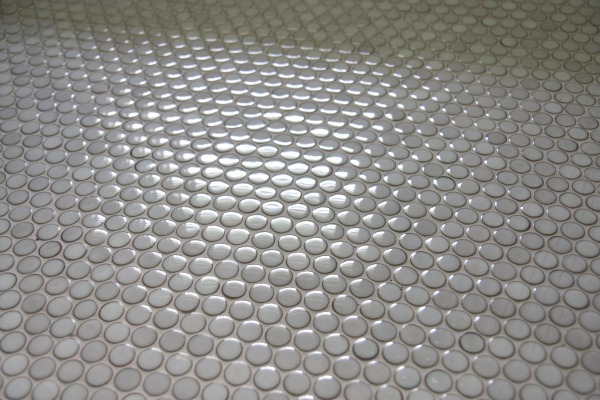
While the shower got standard white grout, I chose a sandy gray grout for the floor in the hopes of it hiding dirt a little better. The penny tiles give such a great texture to the bathroom. They’re almost like scales on a lizard.
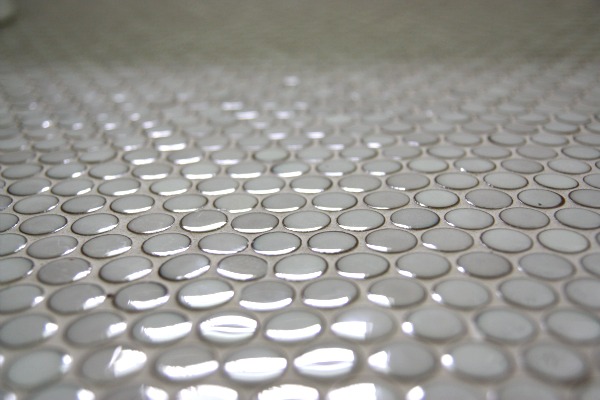
It feels good under bare feet. If you have a keen eye, you may have noticed the new baseboards in all these after pics.
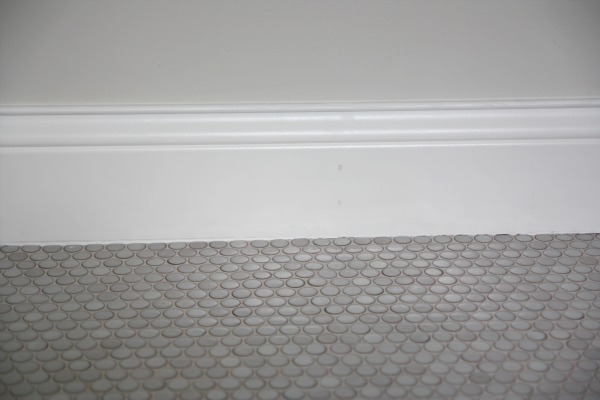
HH and I decided to go with a thick, high trim throughout the house. The higher trim has more presence and actually makes the walls feel taller somehow – which we weren’t expecting. It’s more noticeable in larger rooms. Hopefully, I’ll post some pics of those rooms this week!
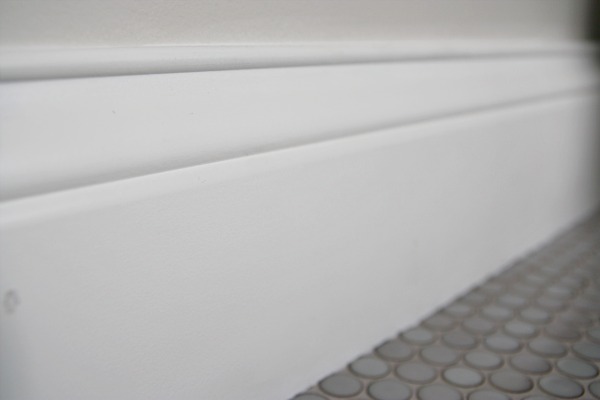
As soon as the bathroom was clean, I took a break to enjoy the fruits of my labor.
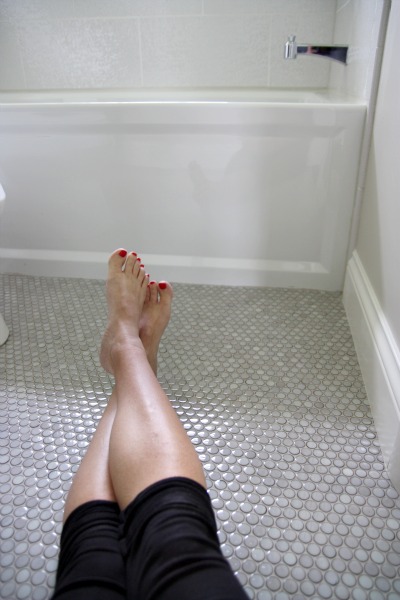
I could live in this bathroom and be very happy. Okay, maybe I’d need a little more than a bathroom. But still. I love this bathroom.
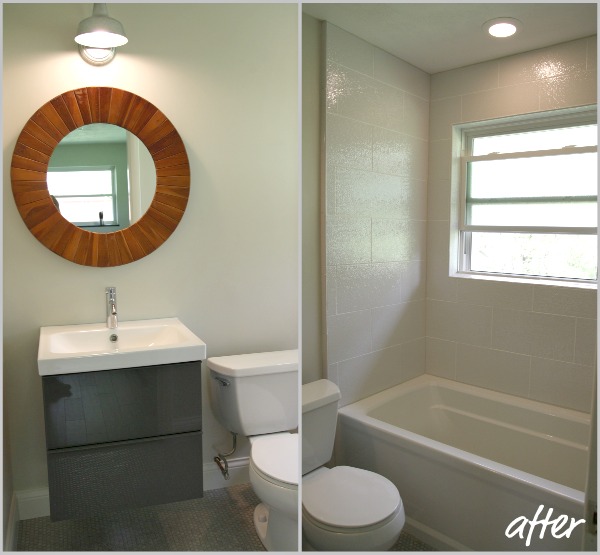
Like I said, from a renovation standpoint, this room is done-zo. From a design standpoint, it still needs some work. Here’s what’s left to do:
- touch up the walls and trim
- hang shower curtain
- add towel hooks
- find a spot for toilet paper roll
- add hanging storage to the back of the door
- uh, hang the door!
- organize the vanity drawers
- accessorize
So, I have my tweaking cut out for me. Should be fun! Since I know I’ll get questions, here’s a source list:
*Denotes items that were kindly donated to us by the companies linked to above. We were not forced to include certain products. While we were permitted to choose items in exchange for photos and links, we only used items that we would have chosen to purchase with our own money. That means the items you see are ones that meet our aesthetic, budget and level of quality.
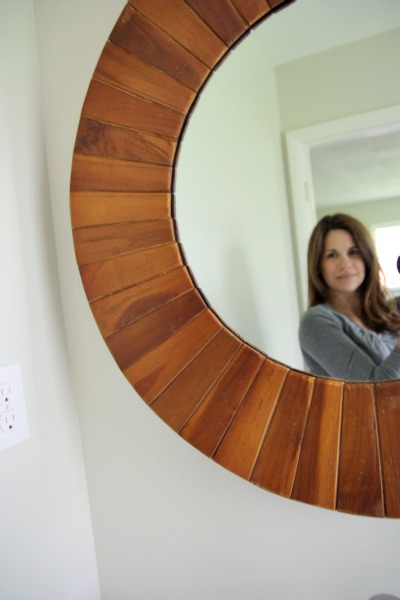
And because I know there are a few of you who could care less about the bathroom and just wanna know “Is that baby here yet?!”…
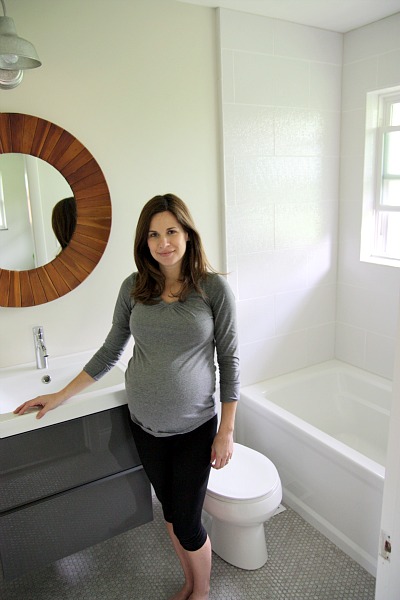
Nope. Even after a very physical weekend full of intense cleaning, baby hasn’t made his/her appearance yet. I know he/she will come when they’re ready but I’m this close to crying ‘uncle!’
images: all Dana Miller for House*Tweaking










































































budget decor, DIY, interior design