The highly anticipated skylights are in! Maybe not highly anticipated by you, but Handy Hubby and I have been waiting and waiting and longing for these babies to be installed. We’ve got a thing for skylights. We love the way they let natural light flood in and give you a view to the skies when you’re inside. So when we decided to vault the ceiling in the great room, adding skylights was a no-brainer. The company that installed the new metal roof {pics to come!} also installed the skylights. HH DIY’d the framing on the interior ceiling prior to the skylights being installed.
Since there’s a large picture window at the front of the house that lets tons of natural light in, we chose to have four skylights installed on the backside of the house {over the future kitchen} where natural light was lacking. We also liked how putting skylights on the rear of the house would keep the front exterior of the house looking less busy and less cluttered. {i.e. the roof on the backside of the house has a lot goin’ on now.}
At first, HH and I were set on adding a trio of skylights but once the ceiling was vaulted we realized things would look much more balanced if we added two pair of skylights – one pair lined up with the kitchen window and one pair lined up with the new french doors in the kitchen.
We were able to find long, skinny {14″ x 46″} Velux skylights available at our local Home Depot. The narrow width allowed the skylights to be installed without cutting into the existing rafters.
Of note – While the skylights were available in-store, we had to special order the flashing kit for our metal roof. Our local Home Depot did have flashing kits available in-store for standard shingle roofs.
Other than providing the once dark kitchen area with much needed light, the skylights also provide us with a great view. Since they’re angled on the back of the house, the skylights allow us a 24/7 view of the tops of the mature trees that make up the tree line in the backyard.
I promise in real life the view looks 100x’s better than what I can capture with my camera. It’s difficult to take head on pictures of windows/doors that glow with natural light but hopefully you get the idea. Oh, and don’t mind the random electric cord. It’s a temporary setup. Anyhow, it’s fall here in the midwest and most of the trees aren’t as full as they are in the summer so I can’t wait to see how the view changes from season to season. Everett refers to them as ‘light skies’ – hence the title of this post.
All of the images so far were taken on a very cloudy, rainy, dreary Ohio day. The skylights’ effects are more pronounced when the sun is shining…like it was yesterday. I snapped some more pics while the sun was out.
It was evening and the sun wasn’t so high in the sky. I’ve yet to experience the skylights on a sunny afternoon when they’re sure to be at their best.
Now that the metal roof and skylights are in AND now that the Underdog has passed inspection {!!!}, we’re able to start insulating the walls and vaulted ceiling. Last night, the boys, HH and I spent our evening clearing out the Underdog for insulation installation today – you know, moving stuff away from the walls, gathering all HH’s tools and putting them in the garage, and getting piles of trash out of the house. We’re actually having spray foam insulation installed by the pros over the next few days. That means we’ll be steering clear of the Underdog for several days to avoid any harmful fumes. We’ll probably check in daily and just peek through the windows to see the progress.
With the Underdog under quarantine, the boys and I get to see HH more over the next few days than we have in months! I’m not exaggerating when I say HH has been spending every spare minute of his time at the Underdog plugging away. We’re very much looking forward to seeing him this week and we’re grateful for all the hard work he’s put in over the past several months. It will be nice to have him around. Love you, HH.
FYI – I was not compensated to mention Velux skylights. I’m just sharing a great product we’ve used!
images: all Dana Miller for House*Tweaking


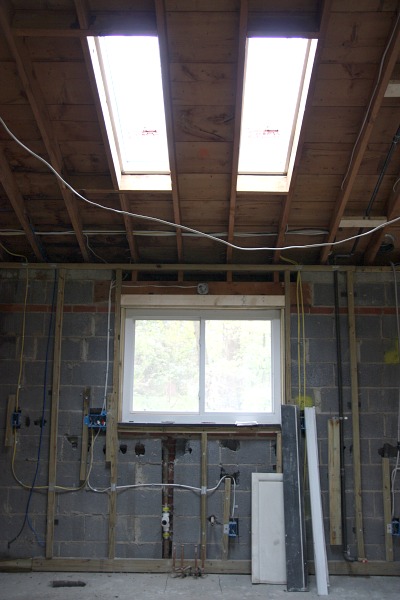
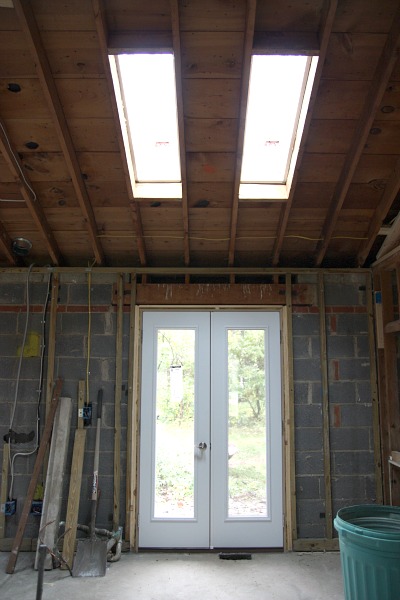
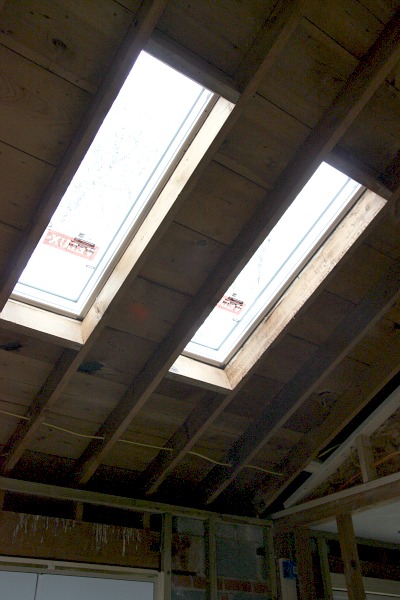
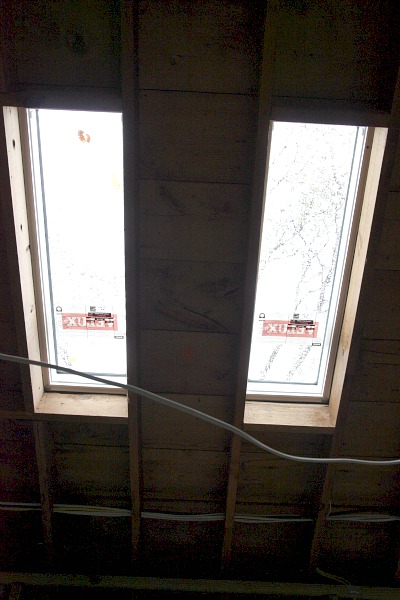
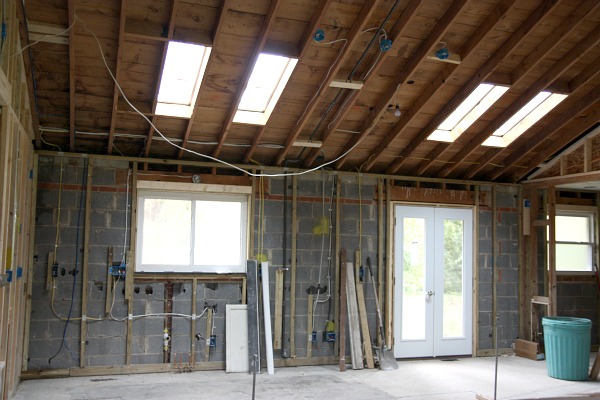
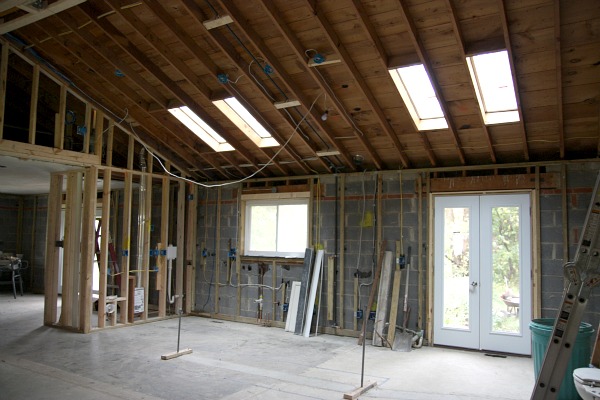
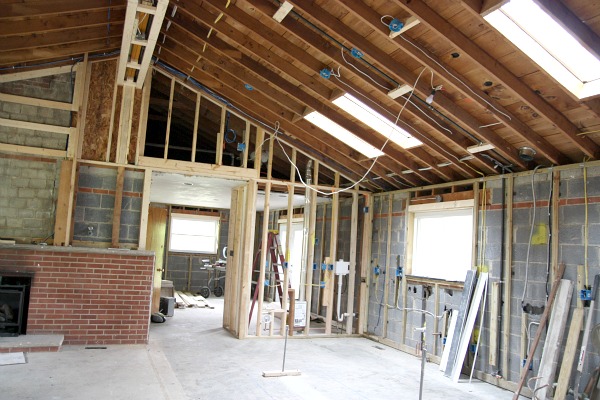
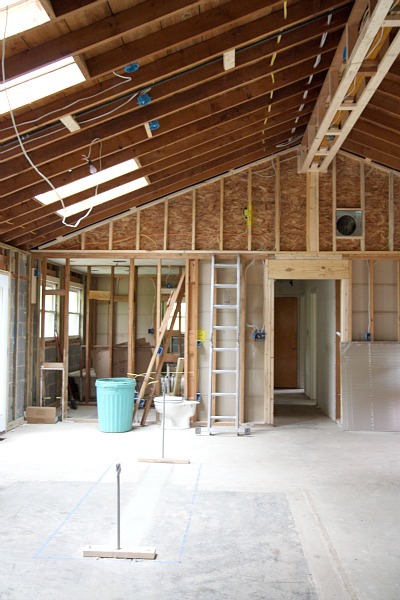























DIY, renovation