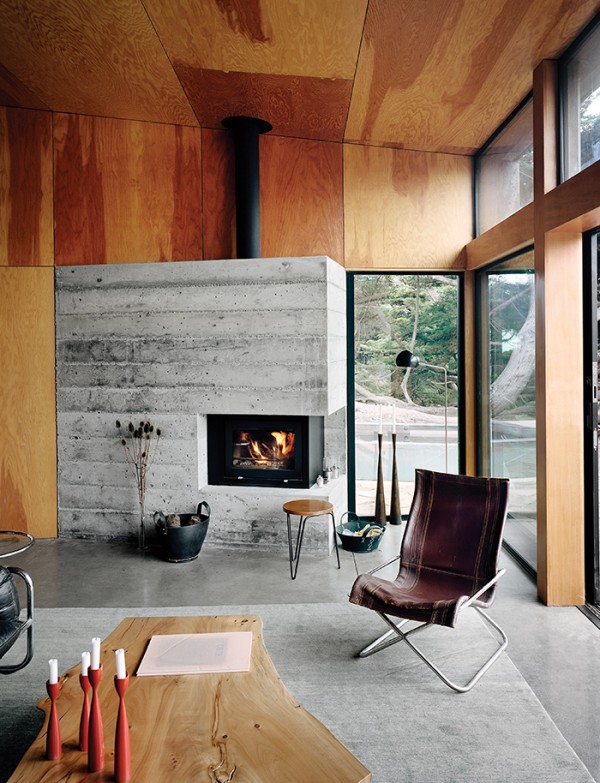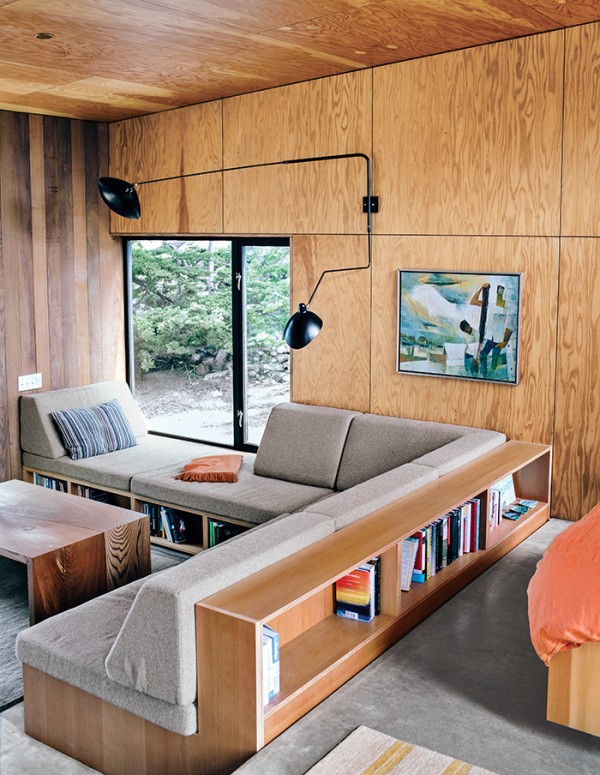The current issue of Dwell magazine features a home with no drywall. The ceilings are plywood and the interior walls are either board-formed concrete or wood. On paper it might sound a bit stark or cold but when I was poring over the images, I didn’t notice the absence of drywall. In fact, I had quite the opposite reaction. Everything felt really warm and inviting. A particular sentence within the article struck a chord in me.
“No part of the house is drywall, which Sheine (the architect) describes as a kind of crutch – the material of last resort.” – Fred A. Bernstein for Dwell magazine
It got my wheels turning. Where I come from, drywall is standard for walls and ceilings. You might see a planked wood wall, a stone wall, some paneling or an exposed brick wall in a house from time to time but that’s as exotic as it gets. And it’s usually just one wall – not the entire house. (In older homes, including ours, plaster walls are common as well.)
Drywall does have its advantages: efficiency of installation, ease of repair, relatively inexpensive, thermal resistance, availability, various decorating options like paint and wallpaper, etc. But, if you think about it, it does innately lack depth, warmth and texture. Maybe that’s why so many of us gave those sponging and rag-rolling painting techniques a try in the ’90’s. (FYI – I’m guilty! I totally rag-rolled the hell of out the bathroom walls in our very first home. Gulp.)
Admittedly, I don’t know anything about installing interior concrete walls. How do you run electric? What about structural concerns? Can you add them to existing structures? Doesn’t everything sound echo-y? I’ve seen them popping up everywhere in the design world though and I’m intrigued. I’m especially fond of board-formed concrete. THE TEXTURE.
And what about plywood? It’s so warm and handsome. Surely, the extra moolah would be worth the beauty but do you have to take special precautions for fire resistance? Moisture? Sun exposure?
Anyway, I’m completed fascinated by this idea of no drywall. Am I going to rip out all the drywall in my house tomorrow? Obviously, no. (…as Steve breathes a sigh of relief) But I will be filing this no-drywall house into my inspiration folder.
I’d love to hear your thoughts on unconventional materials for interior walls. Have you ever stepped foot in a house with plywood or concrete walls? Do they exude as much warmth in person as they do in photographs? Do you agree with the architect’s statement claiming drywall is a crutch? It’s something I hadn’t considered before reading this article. Just an idea to throw at you today!
See more of the Sea Ranch house and read the full article right here.
images: Mark Mahaney



























budget decor, inspiration, interior design