Last week I showed you how Handy Hubby made the barn door in our master suite. Today I’d like to share with you how he actually hung it. After ‘shopping’ several websites and getting quotes for a sliding track, we purchased the hardware from Crown Industrial located in San Francisco, CA. Specifically, we purchased the #43H standard flat track hanger in a painted flat black finish for doors weighing up to 400 pounds. As I said before, the cost of the door itself was minimal {the cost of one gallon of paint}. We decided to splurge on a quality track/hanger system. We didn’t want anything flimsy, wobbly or possibly hazardous given it would be supporting a ~125 pound door. The cost of the sliding/hanging hardware came in just under $400…including taxes and shipping. You could substantially cut that cost if you were able to pick up the product yourself {hint, hint all you California boys and girls} because shipping is expensive given the weight of the product and how far we live from CA. The parts included were the flat track, all the custom cut spacers, 2 rollers/brackets, 2 track stops, 2 anti-jump blocks, bottom guide & rail, and carriage bolts for the door.
There are a bunch of different track and hanger styles but the flat track was definitely the cheapest option. For those wanting an even cheaper option, you could look into galvanized box-section barn door track and hardware from Lowe’s, Home Depot or Tractor Supply for about a third of the cost. The trade off is a dull gray/galvanized finish, bulkiness, and noisier operation once the door is hung.
There are several measurements and pieces of info that Crown Industrial asked Handy Hubby before he placed the order. If you’re thinking of DIYing a sliding door, DO NOT SKIMP ON THIS STEP! Measure 5 times, question yourself and then measure 5 more times. Here are some hand drawings that Handy Hubby sent the company to ensure proper fit and function.
Drawings aren’t necessary. You can simply answer the questions that Crown Industrial asks. But Handy Hubby is an engineer, so by nature he usually goes above and beyond the call of duty when organizing a project. The hardware company also created their own images based on the info that he gave them. Handy Hubby was asked to review and approve them before the order was placed. Key point here? Marry an engineer. {Or ask Handy Hubby a bunch of questions in the comments section below.}
As for installing everything, Handy Hubby used a blocking method to secure the system to the wall above the bathroom doorway. He cut a 1″x4″ poplar board to size {ours was 8′}, stained and polyurethaned it, measured & leveled for placement and then screwed it into several studs above the doorway. The sliding track was mounted onto the board. {You can tie directly into the studs without blocking BUT you must know where your studs are and have Crown Industrial drill holes into the track at those specific points. Handy Hubby opted for blocking which he found to be easier and more practical.} Here you can see where the poplar board was screwed into 6 studs {under the track}. The slider/hanger kit did not provide the hardware for blocking.
Next, Handy Hubby attached the hangers to the top of the barn door using the supplied carriage bolts. {Carriage bolts are just large bolts that grip into the wood to keep the bolt from turning when the nut is tightened.}
Notice the location of the screws in the top of the door. Remember me mentioning to make sure you know where your hanger hardware will need to be attached before you screw the top of the door together? Now you see why.
Not only is the door secured at the top but there is also a track down on the floor. This keeps the door from swinging out/in. Handy Hubby screwed the floor track right into the floor {through the carpet}. Then he routed a channel out on the back {bathroom side} of the barn door at the bottom and screwed in a thin guide for the floor track to slip into. Sorry, I don’t have an image of this available but here’s a drawing from the company showing how the concealed floor T guide works. This shows the guide being centered along the bottom of the door. Handy Hubby channeled our door along one side {the bathroom side} at the bottom.
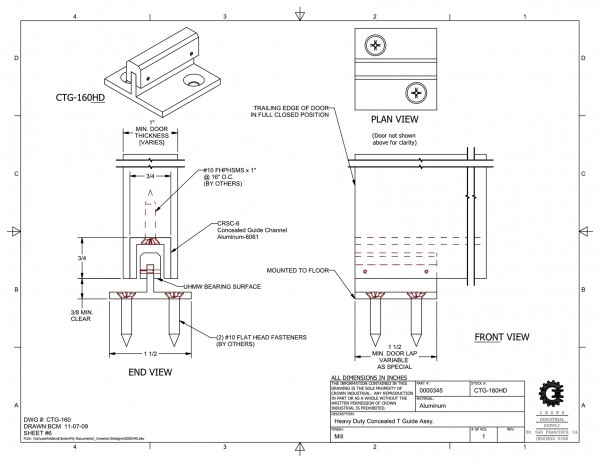 I’m happy to say that our barn door slides open and closed very smoothly…no jumping off the track, shaking or getting hung up. It’s very solid and sturdy. As far as noise goes, it isn’t completely silent. It doesn’t squeak, creak or groan. It’s more of a ‘roaring’ sound, if that makes any sense. But it’s not loud. {Unless my 2-year-old is closing it and tries to push it further than the track allows! Luckily, there are safety stoppers included for those instances to keep the door from flying off the track.} All-in-all, we are very satisfied with the quality of the sliding track and hangers. Again, we paid for that quality but it seemed worth it since the door itself was so inexpensive to DIY.
I’m happy to say that our barn door slides open and closed very smoothly…no jumping off the track, shaking or getting hung up. It’s very solid and sturdy. As far as noise goes, it isn’t completely silent. It doesn’t squeak, creak or groan. It’s more of a ‘roaring’ sound, if that makes any sense. But it’s not loud. {Unless my 2-year-old is closing it and tries to push it further than the track allows! Luckily, there are safety stoppers included for those instances to keep the door from flying off the track.} All-in-all, we are very satisfied with the quality of the sliding track and hangers. Again, we paid for that quality but it seemed worth it since the door itself was so inexpensive to DIY.
Do you have any questions about the barn door, track/hanger system or installation process? I’m sure I’ve missed something here since I wasn’t really in on this project. {I did watch the kids though while Handy Hubby worked away.} Feel free to post your questions in the comments section below. Handy Hubby has agreed to answer anything that pops up. You may have to give him some time though since he works all day…and helps take care of the kiddos and cooks and puts up with me and my antics. He is good.
Later this week, I’ll show you the door handles that Handy Hubby added to the barn door recently. They look great!
FYI – I was not compensated in any way for this post. I just love sharing some good DIY.
images: 1&2) Steve Miller 3-6) Dana Miller for House*Tweaking 7) Crown Industrial

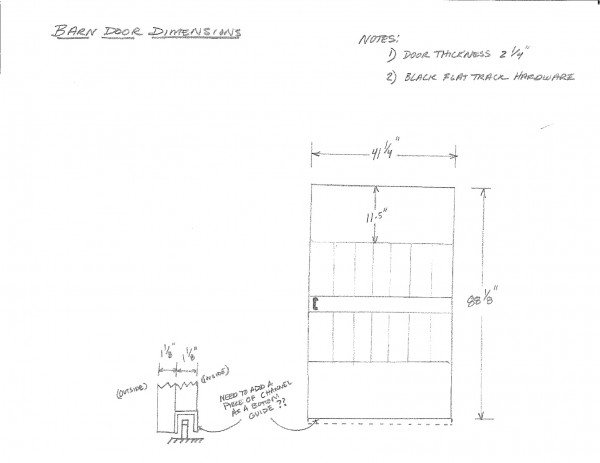

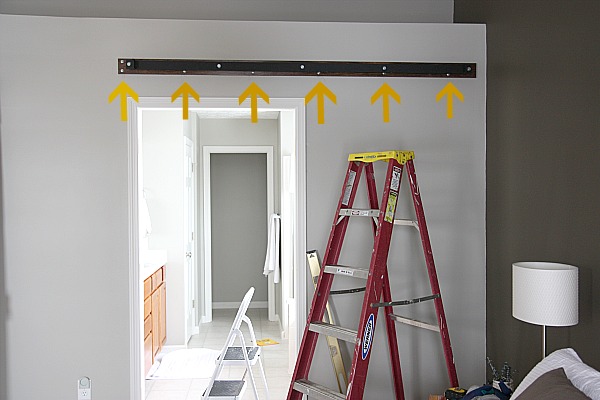
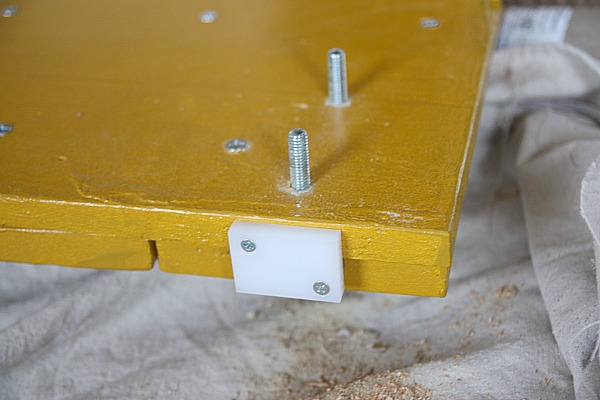
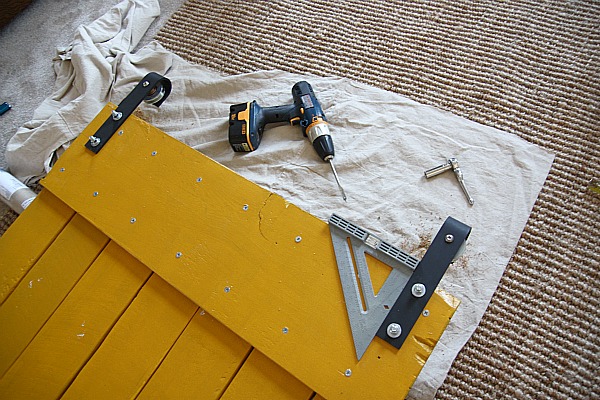
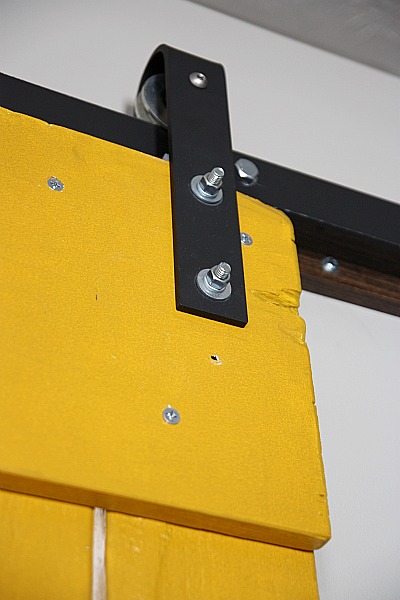























DIY