Obligatory preamble rambling: When we were renovating our kitchen, I searched high and low for any information I could find on Ikea kitchens. The results were few and far between. We did end up with an Ikea kitchen (which we love) but I’d like to shed more light on Ikea kitchen renovations from the perspective of other real life homeowners. It’s something I wish we would have had access to when we were considering Ikea for our own kitchen remodel. Plus, it’s fun to see how others use Ikea to suit their personal style and needs in the kitchen. I hope you find these posts helpful and inspiring – whether you ultimately end up with an Ikea kitchen or not. Enjoy!
Isadora has lived in cities all over the world (i.e., New York, Paris, London, Rome, Sydney and LA to name a few) but one of her biggest adventures has been gutting an old house and turning it into her young family’s dream home. When it came to the 1953 kitchen, Isadora and her husband made gutsy structural changes for a big impact. After receiving disappointing results with cabinet refacing and mid-grade custom cabinetry in two previous homes, Isadora chose Ikea cabinetry for her current kitchen. I asked Isadora several questions about the remodel. Find her answers and the “that can’t be Ikea!” kitchen below.
Which items in your kitchen hail from Ikea?
When designing our kitchen, I decided fairly early on that I wanted as many elements from Ikea so we could maximize the savings during their 20% off sale. We bought our cabinets, doors, drawer fronts, countertops and drawer organizers from Ikea. I considered getting the appliances there as well but they had discontinued their 36” professional style range. So, I bought my appliances elsewhere.
What made you decide to source these items from Ikea?
In our first house we had our cabinets refaced, which was the cheapest option, but was still not as cheap as you might think. In our last house we did a kitchen remodel and had mid-grade custom cabinetry. After a few years, you could really see the wear and tear. I decided then and there that our next kitchen would be an Ikea kitchen. My thought was I could easily freshen it up by just going down to the store, getting new doors and changing them out ourselves since all of the sizes are standard.
Who designed your kitchen?
I planned out the kitchen using the Ikea kitchen planner software and spent many evenings working out how to best optimize the space. Going against the advice of our realtor and contractor, I removed the window above the original sink. For the way we live, wall storage took precedence over the window.
To compensate for the loss of the window, we removed a wall which brought in lots of natural light from adjacent rooms.
I reviewed the design in-store and made a few changes based on the employees’ knowledge of the cabinets. The one frustration I had was the corner next to the glass front cabinets. There were no good options for an upper corner cabinet. I didn’t want an angled corner; I wanted a square corner. Ultimately, I had to override Ikea’s recommendations and go with a blind corner to get the glass front cabinets and square corner that I wanted.
Did you assemble and install all Ikea kitchen components yourself? If not, what did you seek help with?
We had a crew of workers at the house already working on every room of the house since the house had been taken down to the studs. We had the crew assemble the cabinets. That being said, if we had only been working on the kitchen, we would have put the cabinets together ourselves. Over the years, we have built countless Ikea units and assembling kitchen cabinets is manageable. I’ve found that the key is to take your time with the instructions the first time around, then subsequent cabinets are a breeze. Installing countertops is another matter and under no circumstance would we have attempted something like that on our own.
How did you customize your Ikea kitchen to suit your needs and preferred aesthetic?
The profile of the door we chose is a little more traditional than I would have normally chosen for a mid-century house. But I really wanted an all wood door and this door was the only one that came in all wood at the time of purchase. Having had experiences with foil finishes buckling and veneers peeling, I knew this was something I wanted to avoid in such a high traffic area. An all wood door resolved those issues for me.
To personalize the design, I chose the bridge faucet from the Hansgrohe Axor Montreux collection and paired it with Hickory Hardware’s Cottage Collection knobs and pulls. The countertop was the nougat quartz from Ikea so I wanted the backsplash to be special. If I could have afforded a Calcutta marble mosaic I would have done that but that material is so expensive! In the end, I went with an Arabescato marble which is warmer than your standard Carrara marble and, in my opinion, the extra warmth works better with the nougat quartz.
Customizing the glass front cabinets with mirrored backs has also made a huge difference since we closed up a window in that spot. Everyone who comes to the house always tells me how much they love the mirrors in the cabinets. It’s a simple customization that made a big impact.
How long was it from design to the final product?
I don’t really have a good answer to this question since the kitchen was just one aspect of the overall remodel. I ordered the cabinets during the sale but they sat in storage until we were ready to install. I wanted to take full advantage of the sale!
How long have you lived with your Ikea kitchen? Have you encountered any problems?
We’ve had our kitchen for a year and love it. So far, the only problem we’ve encountered is the amount (lack) of storage. Though our kitchen is not small, it is actually not that big – roughly 11’ x 13’. Finding places to fit everything has been a challenge. But that probably means we should have less stuff.
What is your favorite thing about your kitchen? Least favorite?
I love how much counter space we have. It’s perfect for having the kids next to me, helping to prepare their favorite cookies. As for my least favorite thing…I wasn’t able to incorporate a good place for spices so the spice arrangement could definitely be better. I’m still looking for a good solution.
Would you recommend Ikea as a source for a kitchen remodel? If so, which items?
Absolutely! This was our first Ikea kitchen and we have not been disappointed. However, I can’t speak for Ikea appliances since we don’t own any.
Would you consider Ikea for a future kitchen remodel?
Definitely! In fact, we used Ikea kitchen cabinets in our laundry room and it turned out great.
Resources of note:
backsplash – 1” x 3” arabescato stacked honed mosaic
faucet – HansGrohe Axor Montreux
pendants – industrial globe light from Shades of Light
range – Verona 5 burner
fridge – LG counter depth French door fridge
dishwasher – LG (all appliances were bought during a Thanksgiving sale to save money)
Thank you, Isadora, for sharing your kitchen remodel!
What a transformation, right?! I love that Isadora went with her gut on the window removal to create a space that works best for her family. By taking down a wall, hanging glass front cabinets and using reflective mirrors, Isadora managed to amplify the natural light in the room. (Fun fact: the mirrors came from the home’s lower level which once housed a dance studio. How resourceful!) High end appliances and special features – like the marble backsplash, bridge faucet and mirrored cabinets – give this Ikea kitchen an elegant and timeless look. You can read more about Isadora’s kitchen right here and see all of the family’s remodeling adventures over on her blog.
If you’re in the mood for more Ikea kitchens, check out the rest of this series:
An Ikea Kitchen in Northfield, Minnesota
An Ikea Kitchen in Orange County
An Ikea Kitchen in Texas Hill Country
An Ikea Kitchen in a Barn (in France!)
And if you have an Ikea kitchen (it doesn’t have to be 100% Ikea) that you would be willing to share on House*Tweaking, please email me at housetweaking@gmail.com for consideration.
P.S. – Thanks to everyone who has already submitted an Ikea kitchen. I really, really, REALLY appreciate the time and effort you’ve put into bringing these posts to fruition. I have a slew of Ikea kitchens sitting in my inbox waiting to be featured. I apologize for the lapse in time between submission and the post going live. I’m buried in Ikea kitchens – in a good way! Keep ’em comin’!
images: Re:Located Living

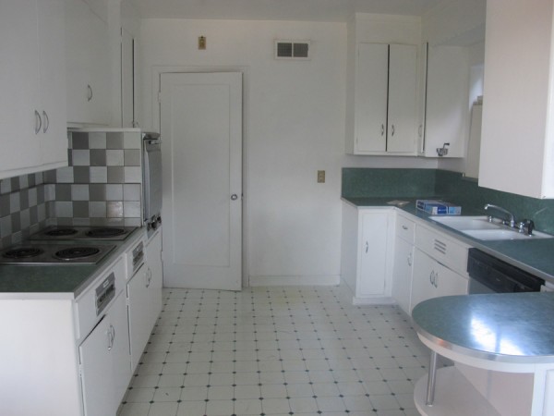
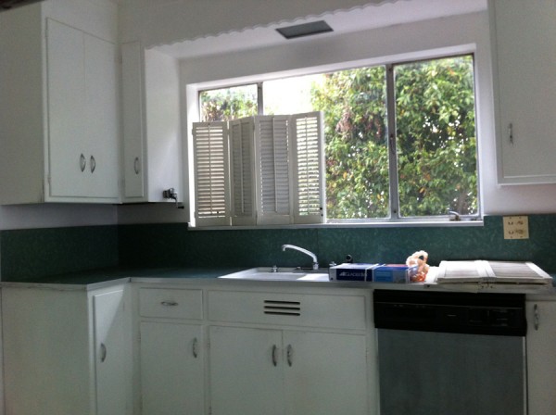
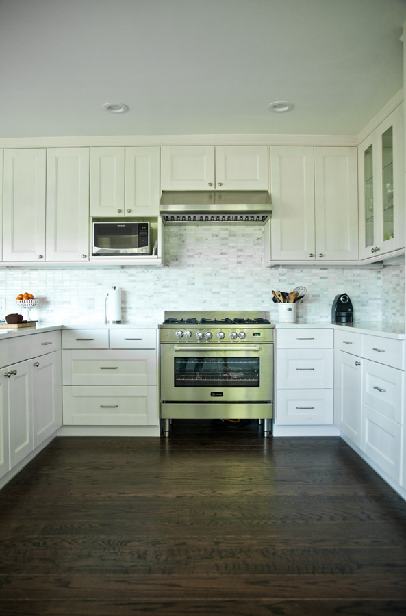
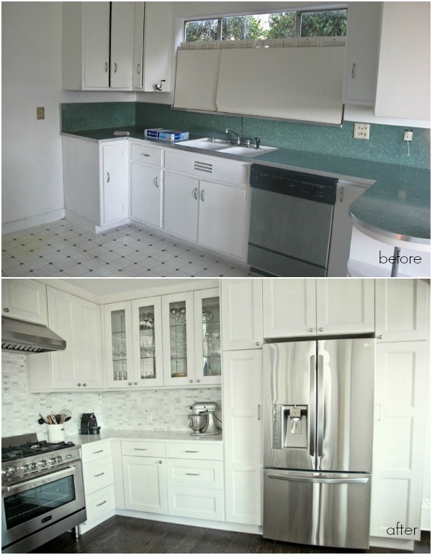
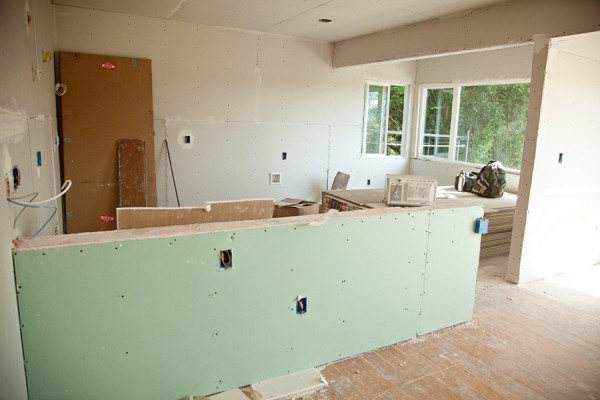
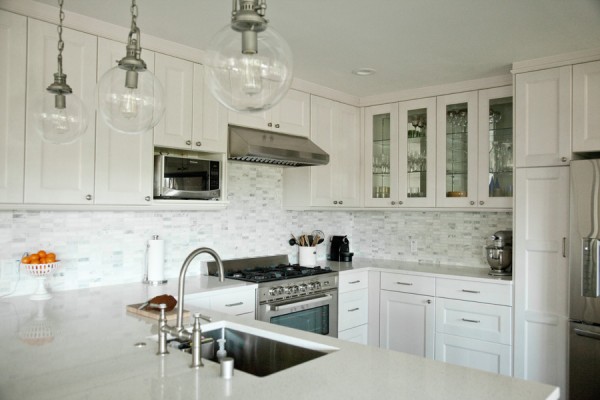
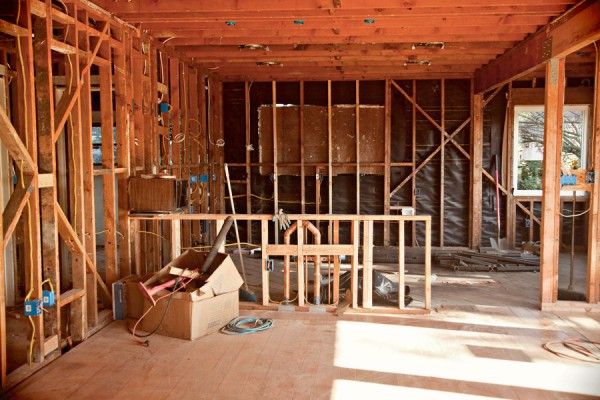
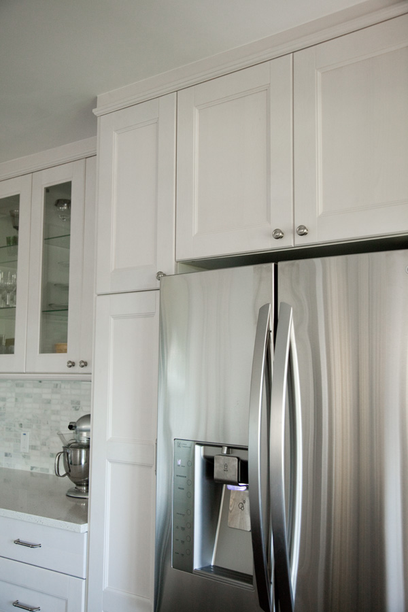
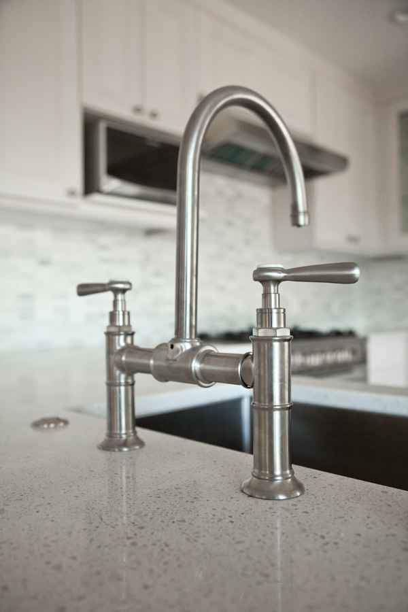
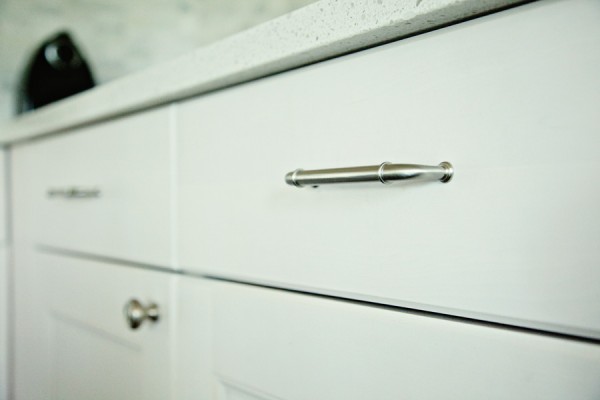
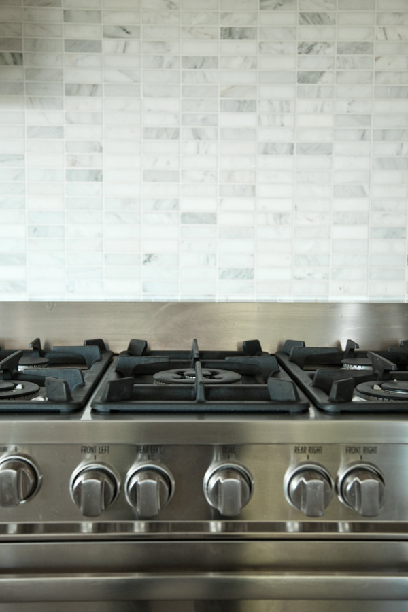
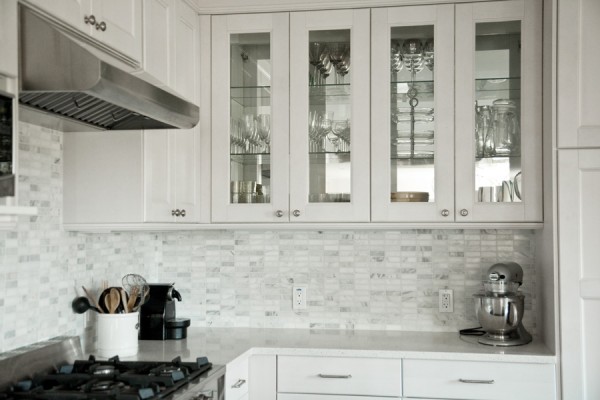
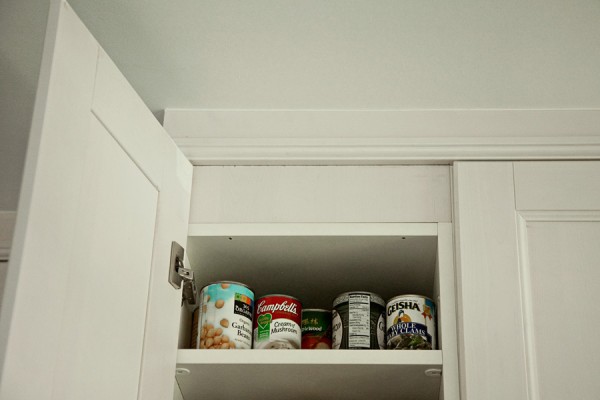
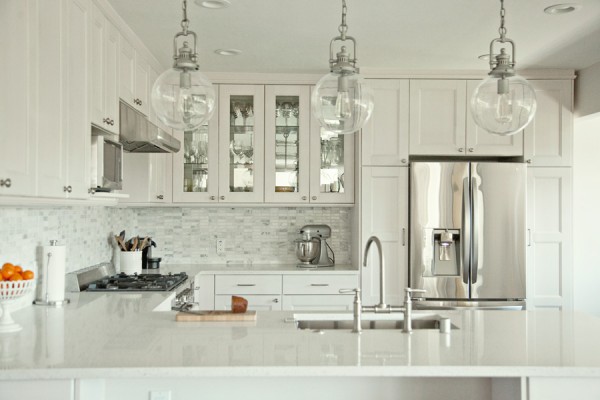
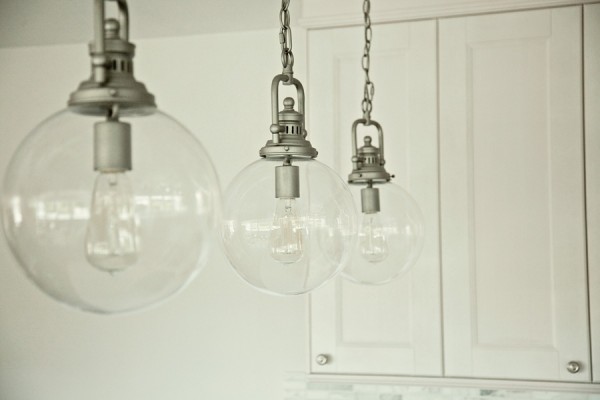
























budget decor, DIY, IKEA kitchens, inspiration, interior design, renovation