Last year Arhaus invited me to a local store to scout out my favorite items for a giveaway. I had so much fun working with them and hooking up a lucky reader with a sweet chair. This year I’ve partnered with Arhaus once again to bring some much needed luxe to a client’s bedroom. Here’s what we’re working with:
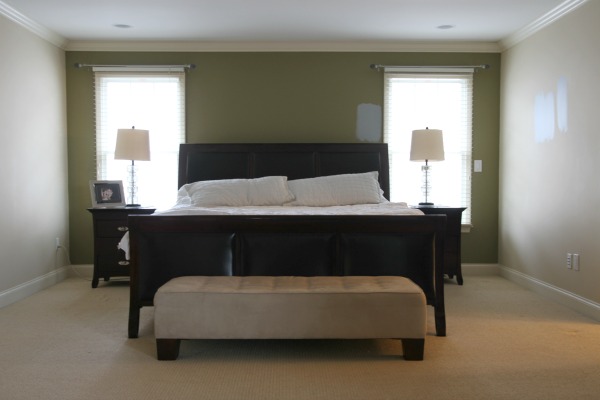
The room itself is well-proportioned but it’s suffering from a bad case of the matchy-matchies. The bed matches the nightstands matches the chest matches the dresser. (It’s okay. We’ve all been there.) The alternating olive and tan walls are distracting.
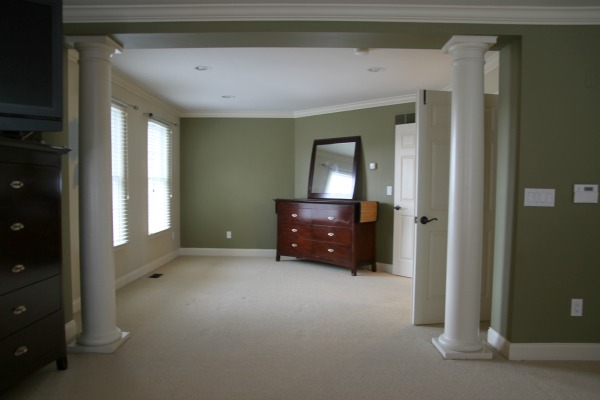
This is the view from the bed. My client enjoys watching television from the comfort of her bed, but the location of the TV on the tall chest of drawers is awkward and slightly precarious. An adjoining sitting area is empty – save for a lone dresser.
My goal for the space is to make it feel less choppy, less empty, less generic, more refined but not stuffy. Per my client’s request, the TV, carpet, columns, blinds and king mattress will stay. My client prefers muted hues and luxurious touches like tufted upholstery, nailhead trim and linen. She even asked for a few sequins! Here are my plans for the space:
1 – To capitalize on the room’s innate moodiness, I chose Benjamin Moore kendall charcoal for the walls. The cream trim and molding and light-covered carpet will contrast nicely with the charcoal. To break up the dark walls, I’ll hang white curtains and oversized art with lots of movement.
2 – The bed will be turned 90º and placed against a blank wall instead of blocking the two windows. Arhaus’s Mariah headboard in taft pewter will make the bed a grand focal point. I’ll dress up a simple, white linen duvet with a vintage (sequined!) Moroccan wedding blanket and euro shams with a contrasting border. White campaign-style nightstands and cog-like table lamps will flank the bed providing symmetry, contrast, texture, storage and light.
3 – A midcentury dresser and chest will add warm wood tones and clean lines to the space. Brand-new dressers aren’t in the budget so I will be revamping a vintage set. A low dresser will hold the TV and be placed opposite the bed in the far corner near the window so it isn’t as obtrusive. (The dark walls will also help camouflage the screen.) A taller chest of drawers will reside in the sitting area.
4 – My client chose the Audrey chaise in tumble natural as the main piece for the sitting area. A bronze side table will provide a surface for books, magazines or a glass of wine. A kilim pillow in rose and sage will break up all the tufting and add muted color. Black and white abstract art is a modern touch and a large wall mirror will bounce light around from the windows.
That’s the overall plan! Even though I’m mainly dealing with the wife during meetings, I want her husband to enjoy the space, too. So I’m balancing out the feminine details (sequins, curves) with more masculine elements (charcoal paint, straight lines). I checked in on the room’s progress recently and things are slowly shaping up. I can’t wait to share the finished space in a few weeks!
*This post is NOT sponsored but I would like to thank Arhaus for providing the two pieces mentioned above. I am grateful to be in a unique position to pass along quality products to my readers and clients to help stretch their budgets.
images: Dana Miller for House*Tweaking
I am enjoying quality time with my family over the holidays. I hope you are too. I’ll be back to more regular posting next week but I wanted to (finally!) share a tour of the boys’ room. Happy holidays!
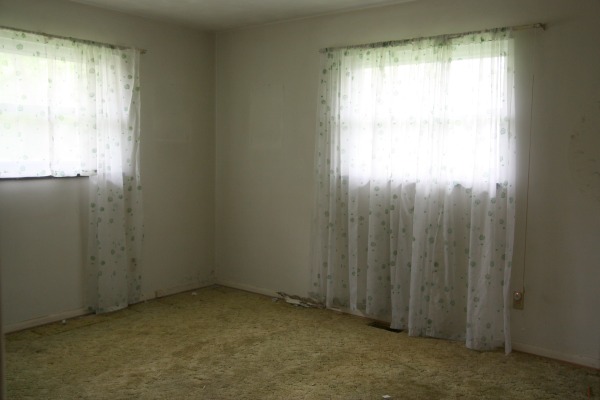
We had originally intended for each of our sons to have their own bedroom. We were a family of four when we purchased the 3-bedroom house. A few months into the renovation, we discovered we were expecting a third child. Surprise! We did some shuffling around and decided this room would become the boys’ shared bedroom. It had all the same problems as the other two bedrooms in the house: old / stained carpet, extensive termite damage (i.e., disintegrating baseboards), general neglect. The modest room faces southeast and receives a generous amount of natural light, but that was about the only thing it had going for it.
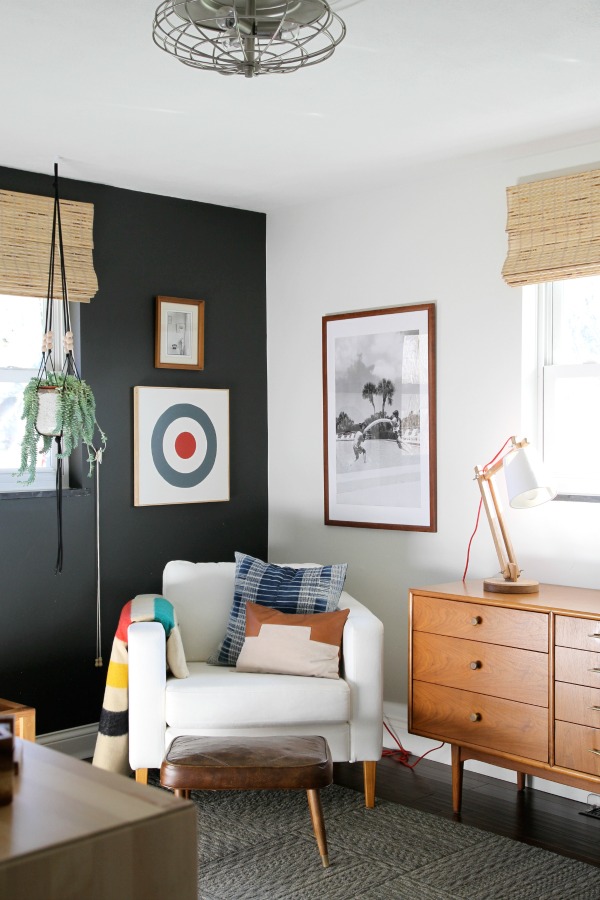
As in the other bedrooms, we demo’d the exterior walls and added foam insulation. We upgraded the electrical to include overhead lighting, installed new windows, ripped up the carpet & laid engineered hardwood, added chunky baseboards and switched out cumbersome sliding closet doors for hanging fabric panels. I painted the walls three times before finally settling on a black and white scheme which incorporates paint colors used in other parts of the house.
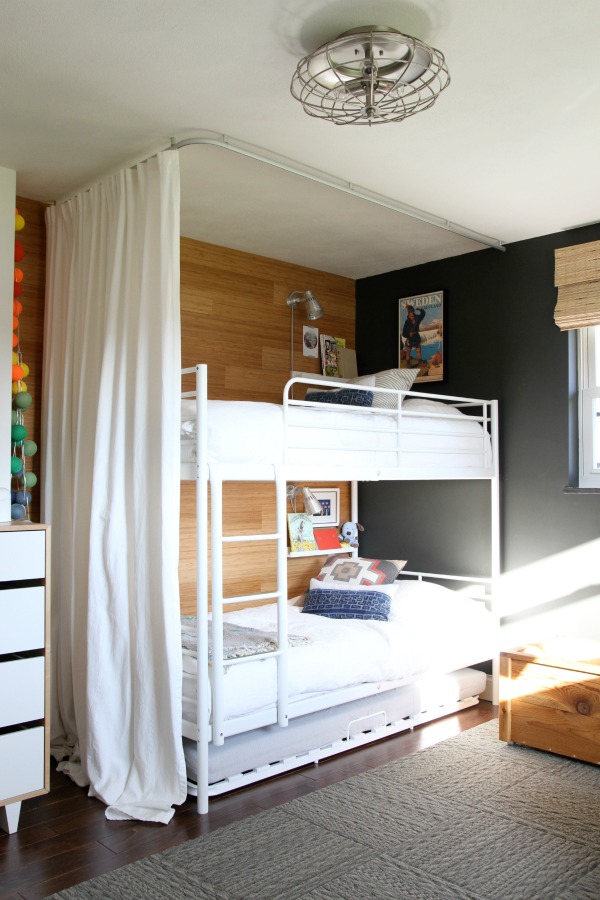
Functionally, we needed the room to act as a bedroom and playroom. (We don’t have a spare bedroom, separate playroom or basement.) To maximize open floor space for play, we brought in a set of bunk beds and hung floor-to-ceiling curtains around them to evoke the feeling of a hideout. A trundle provides an extra bed for sleepovers. Carpet squares form a rug and provide a soft spot for floor play. The low profile allows the trundle to roll overtop easily.
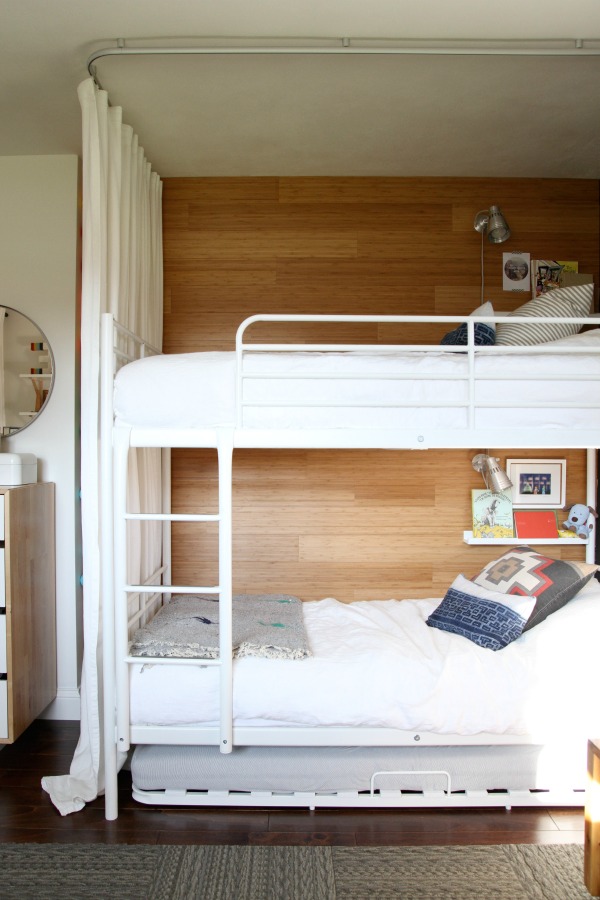
The beds are pushed up against an oddly placed recessed wall. Instead of trying to disguise the recess, we chose to emphasize it with wood planks. The warm wood also ties in to a vintage dresser on the opposite wall. Each bunk has its own book ledge and reading light. At night, we pull the curtains to enclose the bunk. The windows have blackout roller shades installed behind the woven blinds and we pull those down at night, too. The bottom bunk is THE BEST napping spot in the entire house. I can attest to it ;)
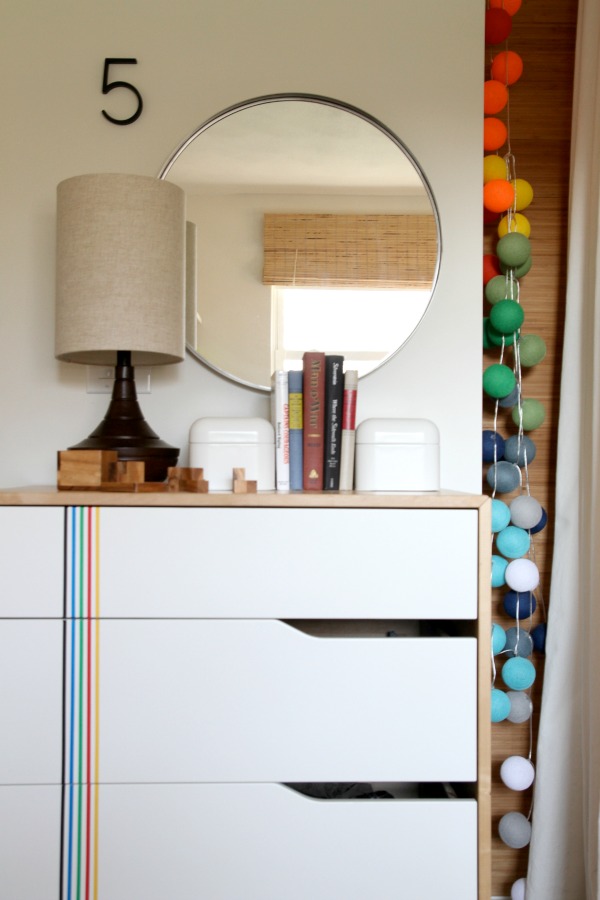
The majority of the boys’ clothing (warm and cold weather) is stashed in freestanding dressers. This one near the door is Everett’s. I tweaked it with vertical stripes of washi tape. When we tire of it, we can just pull it off without damaging the dresser. A round mirror reflects light from a south-facing window. White tins on the dresser hold whatever items the boys are collecting at the moment. The brightly colored fabric balls are actually lights. They’re a playful touch.
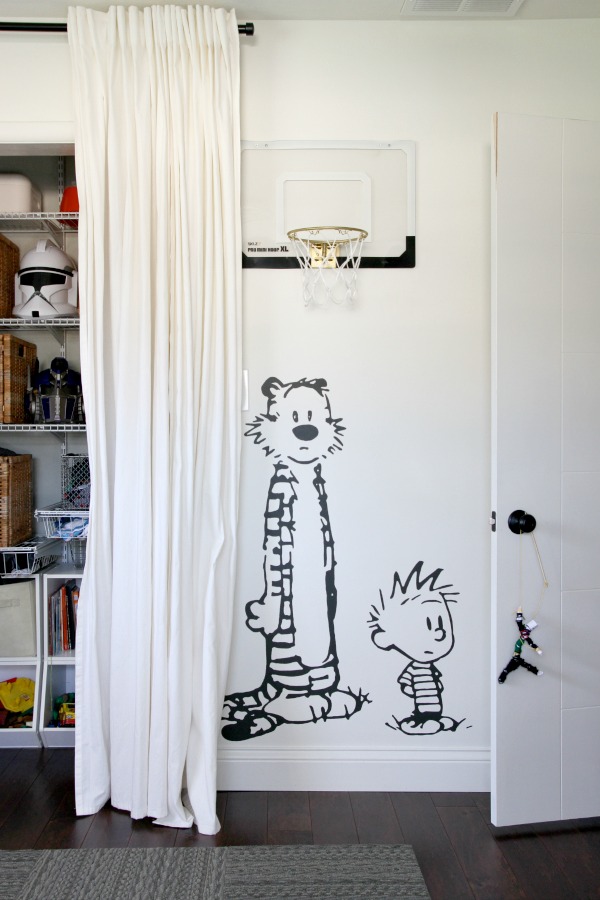
The closet holds toys, costumes, books, a few hanging items, pajamas, underwear and socks. Regular editing is essential but not terrible. The boys are very good about letting go of things that they’ve outgrown or broken. We’ve found that the curtain panels allow easy access to the closet’s contents. *BONUS* – They’re quiet, too. We hung a basketball hoop and painted a Calvin & Hobbes mural which speak to our kids’ interests.
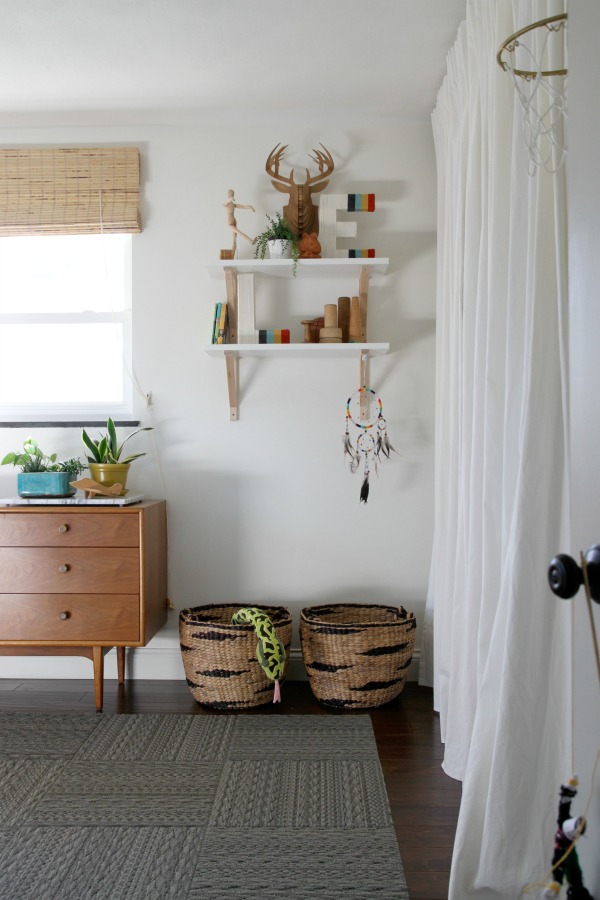
Open shelves provide a fun display. Yarn-wrapped letters are a nod to the fabric ball lights on the other side of the room. The dresser is vintage. I cleaned up the finish and switched out some of the hardware. It holds Layne’s clothing with empty drawers to spare. Two floor baskets are sanity-saving catchalls. At the end of each day, I have the boys bring them out to the living room to gather toys then return them to their room. It’s a quick way to tidy up.
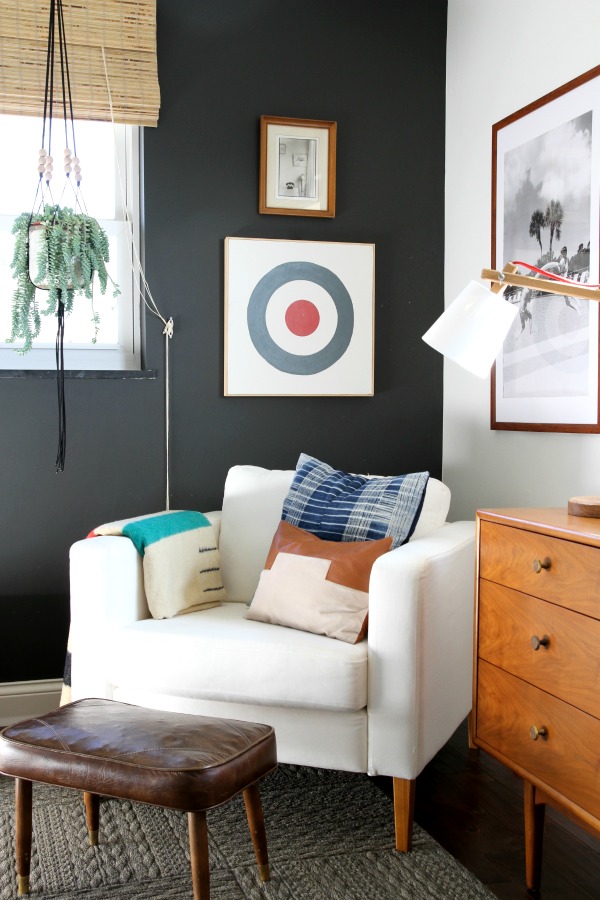
Layne and Everett are avid readers. They requested a reading chair in their room. I tricked out an Ikea chair with Prettypegs. They tie in beautifully with the midcentury dresser and wood wall. The table lamp swivels to provide task lighting. A vintage ottoman is the perfect spot to prop feet while diving in to a good book. A wood box on wheels corrals books. The art is a mix of thrifted finds & DIY projects and adds interest to the corner. The boys also requested plants. I chose a hanging planter to free up floor space.
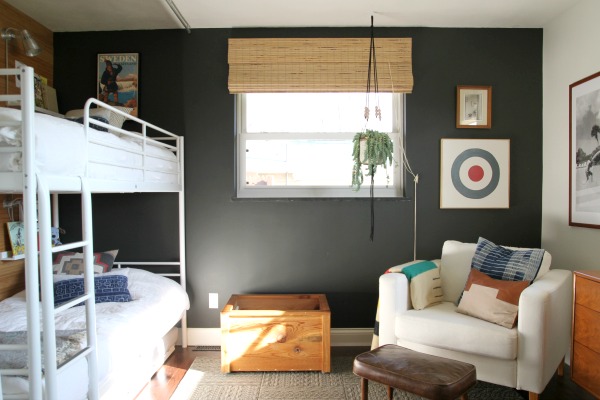
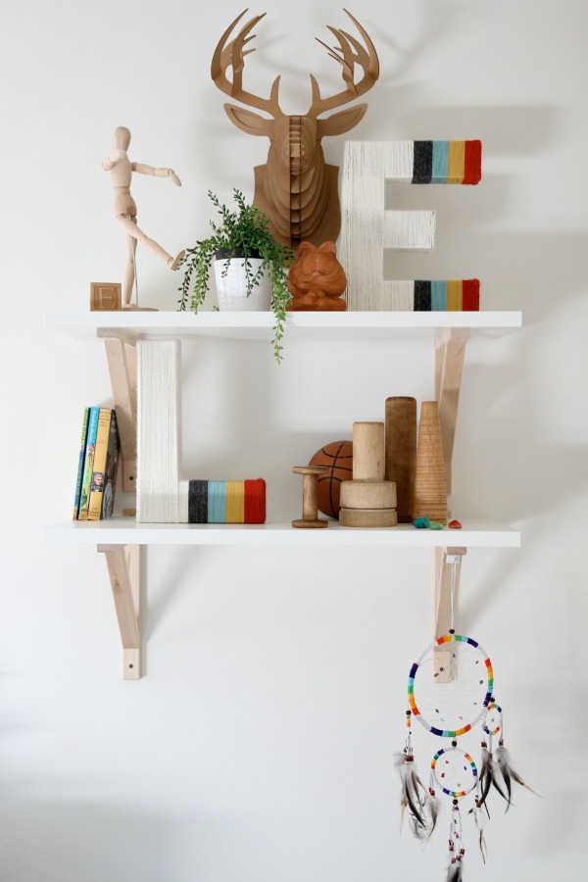
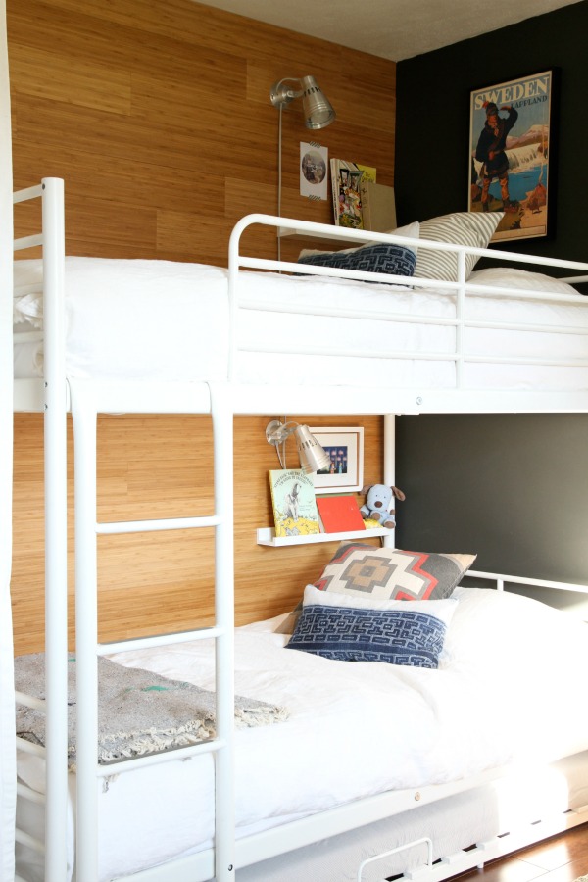
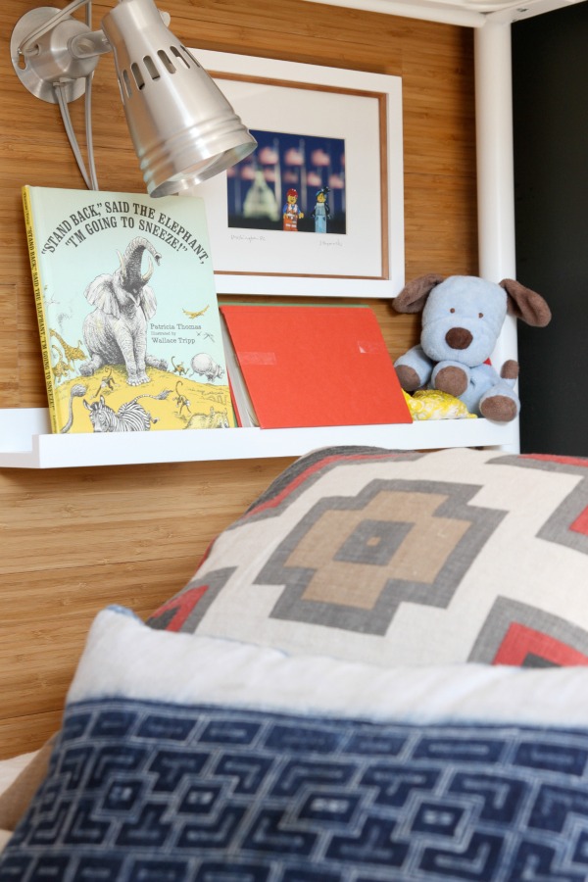
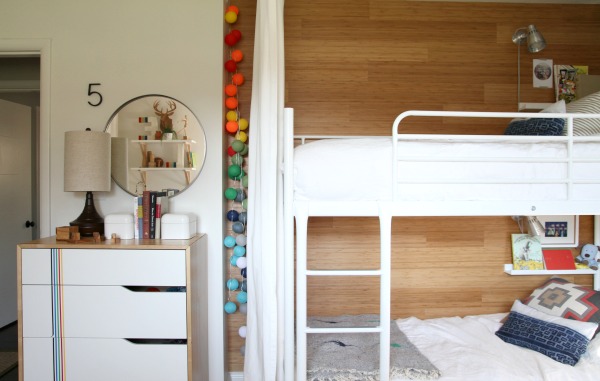
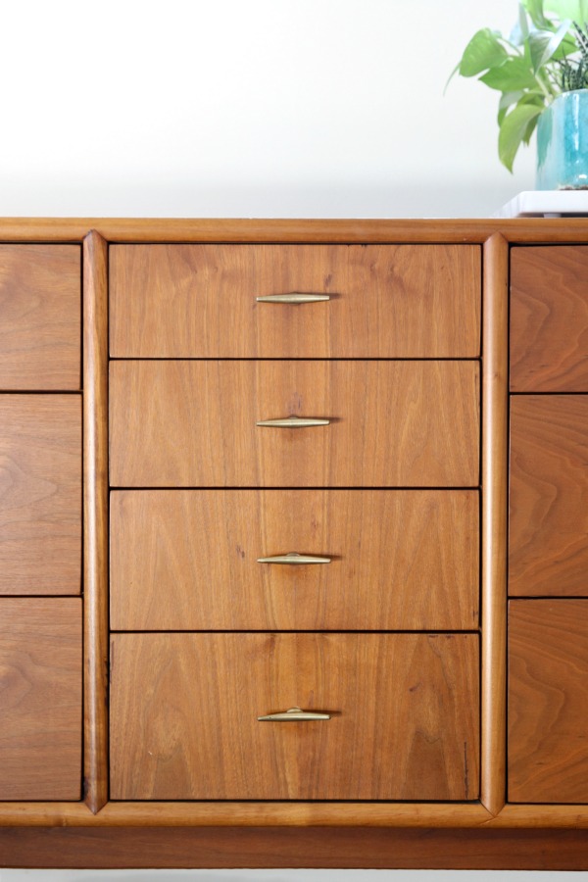
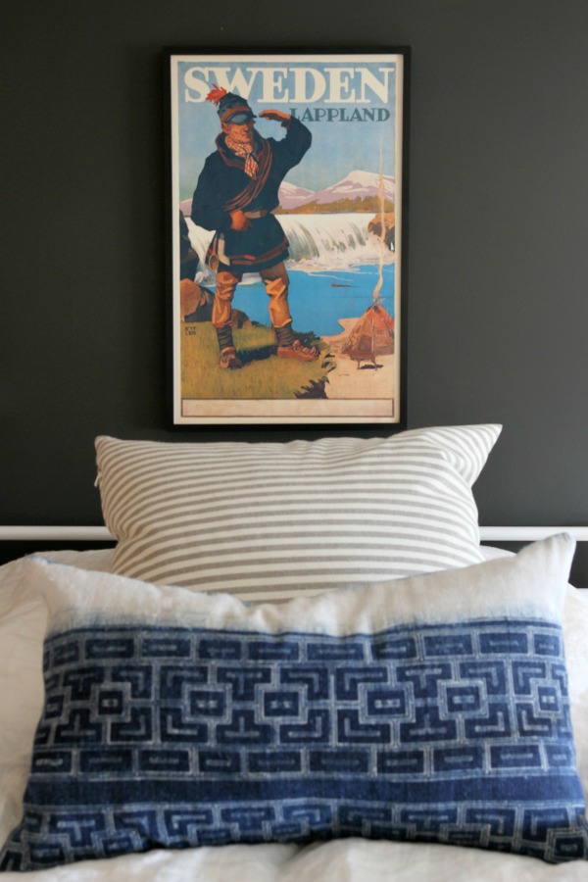
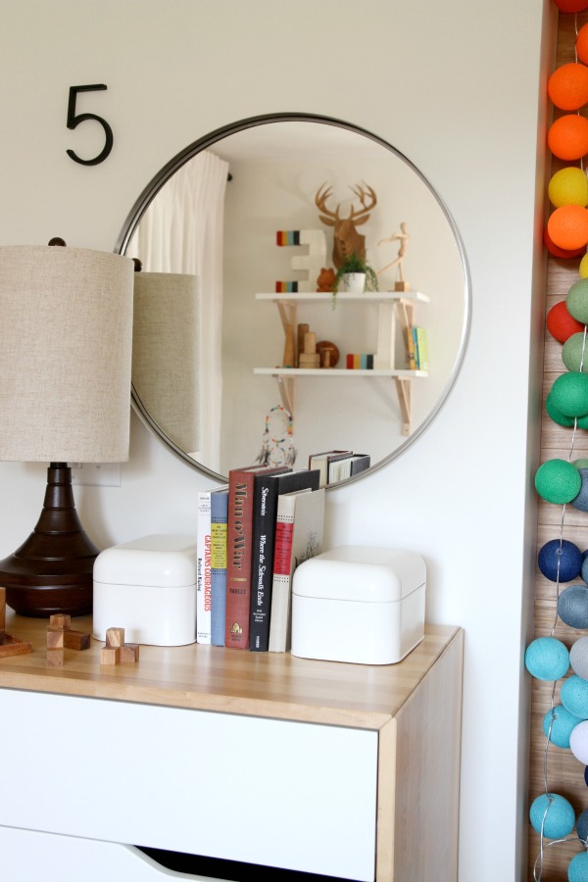
Aesthetically, I wanted the room to reflect the boys’ personalities without veering from our home’s overall vibe too much. It was a challenge. Repeating certain elements found throughout the house (i.e., natural wood tones, hits of black, cozy textures, woven shades, tribal patterned textiles, plants, etc.) really helps the room to feel like a continuation of the rest of the house. Fun accents like the basketball hoop, comic strip mural, colorful ball lights and art (Layne is obsessed with Sweden!) make it special. Luckily, the boys LOVE their room. My favorite is when I find one of them curled up on the bunk or chair with a book, unprompted.
Resources of note:
white wall paint & trim – Benjamin Moore white dove
black wall paint – Ace Paints besalt, mixed in the Clark + Kensington line, flat finish
ceiling light – LampsPlus
rug – Flor
curtains – Ikea
curtain rod & track – Ikea
bunk beds – Ikea
sconces & book ledges – Ikea
peel-and-stick wood planks – caramelized bamboo, Stikwood
linen duvet – etsy
gray & white striped pillow – Ikea
Hmong lumbar pillows – DIY
tribal pillow – H&M
Mexican blanket – vintage, ebay
framed Lego art – Joe Shymanski, gift from the boys’ aunt who lives near DC
Sweden poster – etsy, framed by JoAnn’s
ball lights – Bright Lab Lights
4-drawer dresser – Ikea
round mirror – Ikea
midcentury table lamp – LampsPlus
white tins – Ikea
basketball hoop – Amazon, spray painted gold
wall mural – DIY
wall shelves – Ikea
cardboard deer head – Cardboard Safari
mini mannequin – Ikea
Garfield chia pet – Amazon
yarn-wrapped letters – DIY
wooden spools – vintage
dreamcatcher – etsy
floor baskets – Nate Berkus for Target
woven shades – petite rustique from Overstock
midcentury dresser – vintage Drexel, ebay
streamline knob – Anthropologie
task lamp – Serena & Lily, discontinued
chair – Ikea
chair legs – Prettypegs
ottoman / footstool – vintage, ebay
faux leather pillow – etsy
Hmong pillow – etsy
Hudson Bay blanket – vintage, etsy
framed engineer print – DIY, frame & mat via Amazon
bullseye art – DIY
hanging macrame planter – etsy
rolling book box – custom piece from the boys’ grandfather
This room didn’t happen overnight. In fact, it took a few wrong turns along the way. If you’re interested in seeing how this room evolved, here are a slew of related links:
FURNITURE
*https://www.housetweaking.com/2013/02/03/bunk-bed-hideout/
*https://www.housetweaking.com/2013/07/08/lego-my-table/
*https://www.housetweaking.com/2013/07/17/the-boys-bookcases/
*https://www.housetweaking.com/2013/08/13/the-boys-dresser/
*https://www.housetweaking.com/2014/04/17/midcentury-dresser-revival/
DECOR
*https://www.housetweaking.com/2012/09/12/smoking-in-the-boys-room/
*https://www.housetweaking.com/2013/03/19/bunk-beds-made-easy/
*https://www.housetweaking.com/2013/04/09/peel-and-stick-wallpaper/
*https://www.housetweaking.com/2013/08/16/a-closer-look-at-the-boys-room/
*https://www.housetweaking.com/2014/04/21/awry-in-the-boys-room/
*https://www.housetweaking.com/2014/07/16/a-3-decor-trend-you-can-afford-to-try/
*https://www.housetweaking.com/2014/08/05/a-hanging-plant-in-the-boys-room/
*https://www.housetweaking.com/2015/01/16/diy-yarn-wrapped-letters-a-k-a-the-most-tedious-craft-known-to-mankind/
ORGANIZATION
*https://www.housetweaking.com/2014/09/02/making-the-most-of-small-closets-boys-room/
*https://www.housetweaking.com/2016/01/26/living-with-toys/
DIY
*https://www.housetweaking.com/2013/08/14/who-left-the-lights-on/
*https://www.housetweaking.com/2014/05/07/i-painted-the-boys-room/
*https://www.housetweaking.com/2014/06/23/diy-bullseye-art/
*https://www.housetweaking.com/2014/09/02/turn-your-childs-favorite-comic-strip-character-into-a-wall-mural/
*https://www.housetweaking.com/2014/12/11/a-wood-wall-in-the-boys-room-a-stikwood-giveaway/
*https://www.housetweaking.com/2015/01/16/diy-yarn-wrapped-letters-a-k-a-the-most-tedious-craft-known-to-mankind/
You can access the boys’ bedroom tour (along with a general house tour and individual room tours) under the “See My House” tab in the side bar. I’ll be adding THE SECOND BATHROOM soon! Thanks for reading!
images: Dana Miller for House*Tweaking











































budget decor