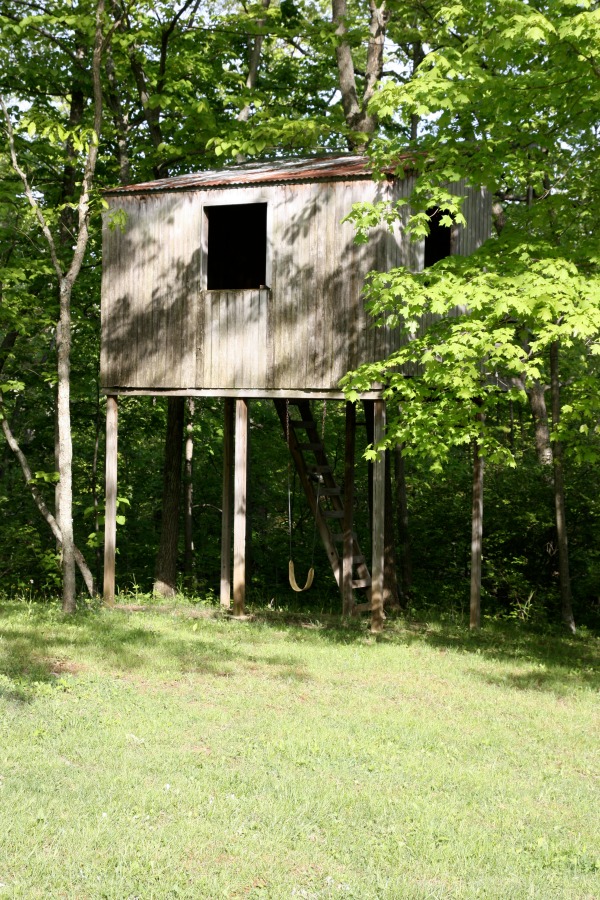
One spring 20+ years ago, my dad built this clubhouse for my siblings and me. (There are four of us total – three girls, one boy. I’m the oldest.) My mom had taken us kids to visit my grandparents in Florida for a week and when we returned home there was a clubhouse. And not just any clubhouse. A clubhouse ON STILTS. At the time, I couldn’t fathom how in the world my dad had built it alone. I still can’t. But that’s what he does. He builds things. And this clubhouse is one of those things.
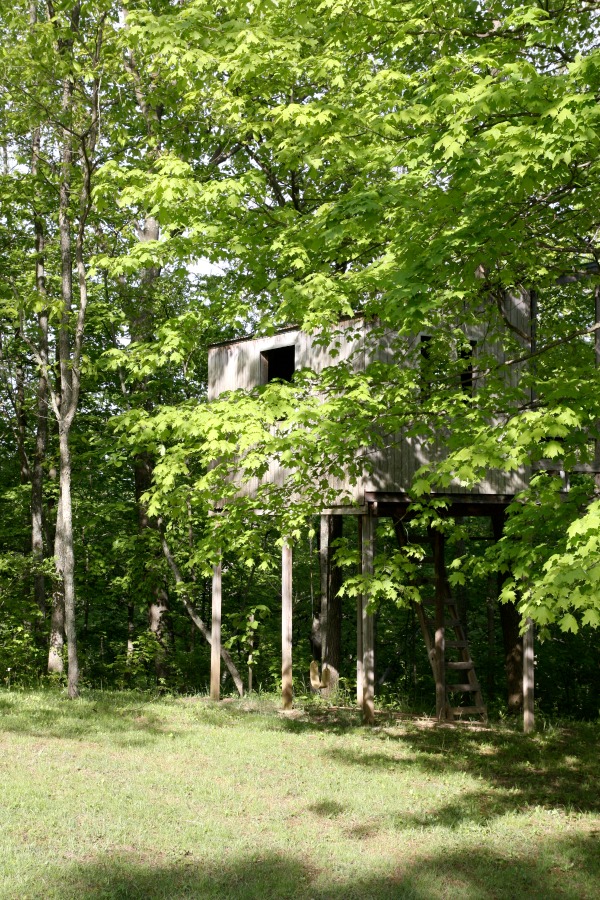
It’s nestled on the top of a hill among the trees overlooking a ravine, or “holler”…if you’re where I come from. My dad laid a telephone pole across the ravine for us kids to walk across. Again, I have no idea how. Admittedly, I mostly used it to reenact the famous Dirty Dancing log routine. Back then, my sisters, brother and I were free to roam (we had twelve acres) and there wasn’t the ever-present fear of children getting hurt / lost / kidnapped like there is now. It was a great way to grow up.
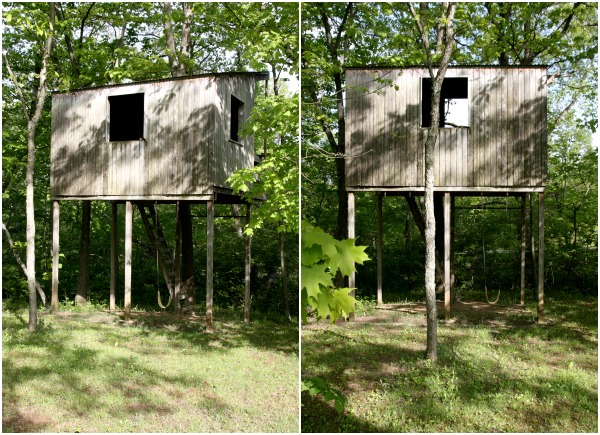
The clubhouse is roughly 12′ x 8′ not including a narrow, covered porch that faces the ravine. It is supported by six poles set within underground concrete piers. The sloped roof is corrugated metal with corrugated fiberglass over the porch. There used to be two aluminum windows within the window frames but they rusted out and my dad removed them several years ago. There’s a pull-up bar positioned between two stilts on the ravine side.
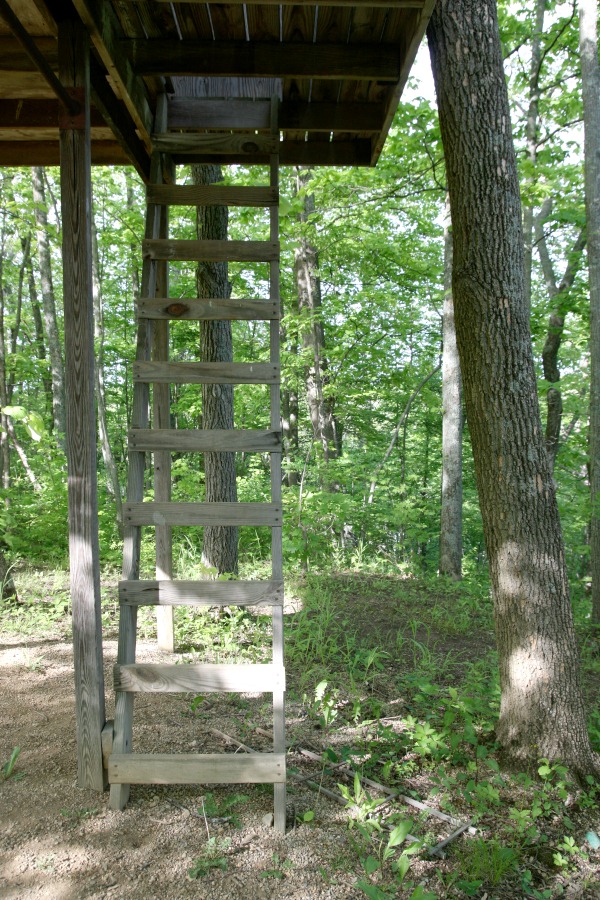
The clubhouse is accessed by a steep ladder…
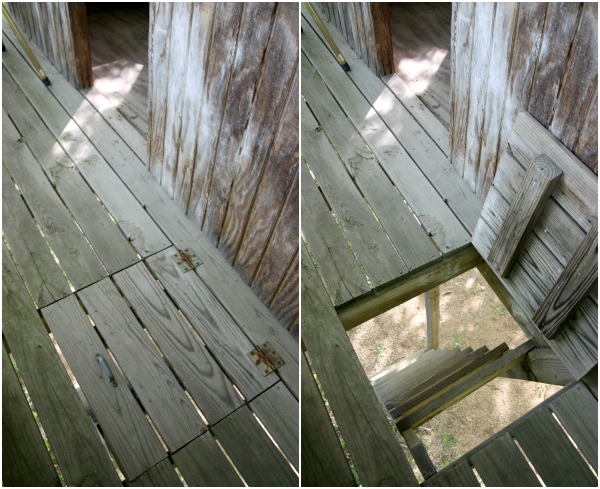
…which leads to a trap door. At least, that’s what we always called it as kids.
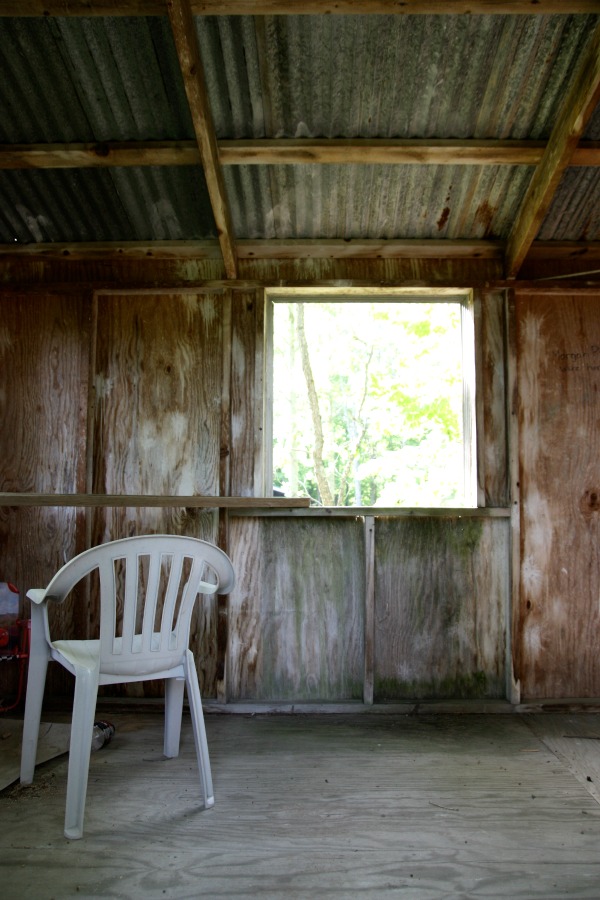
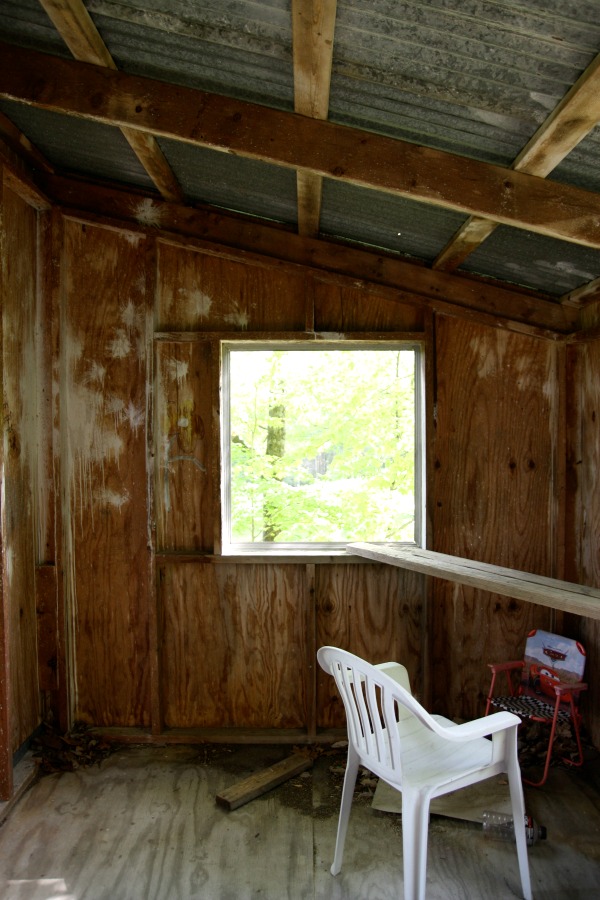
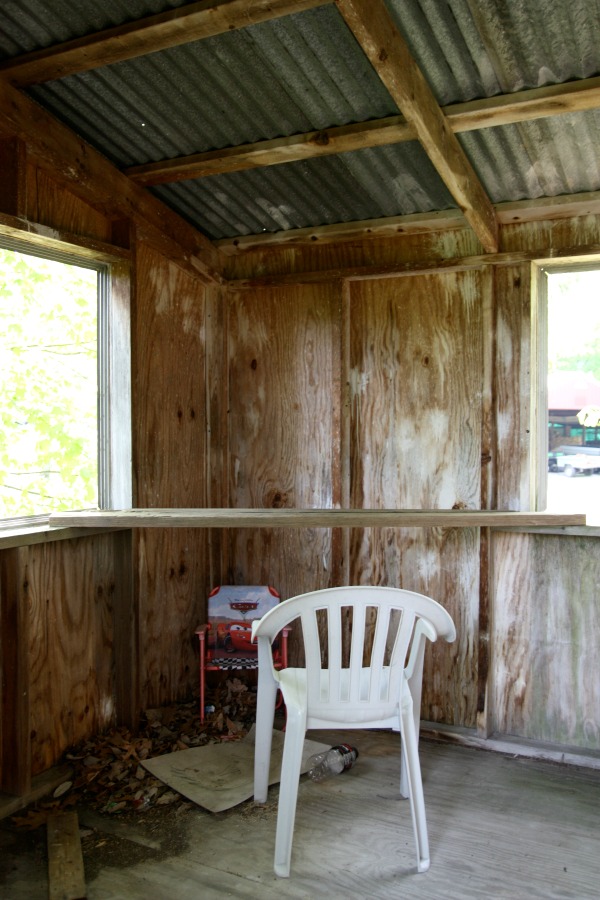
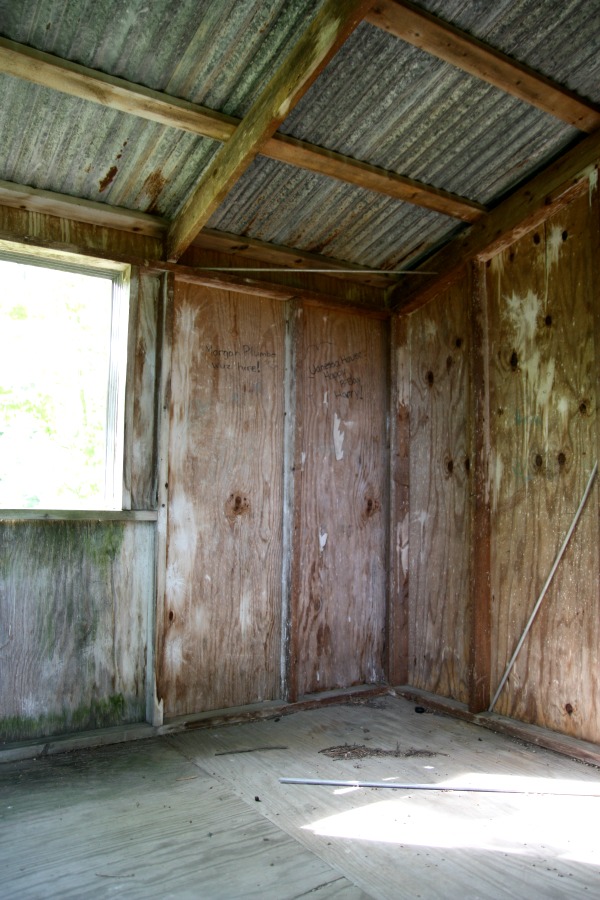
Inside, it’s one room. The ceiling slopes from 95″ at the doorway to 72″ at the back window. Back in the day my parents let us put a play kitchen in clubhouse so we could pretend it was a real house but now there’s just a few plastic chairs, some boards and dead leaves. If you look closely you might even notice a little graffiti on the walls. #rebels
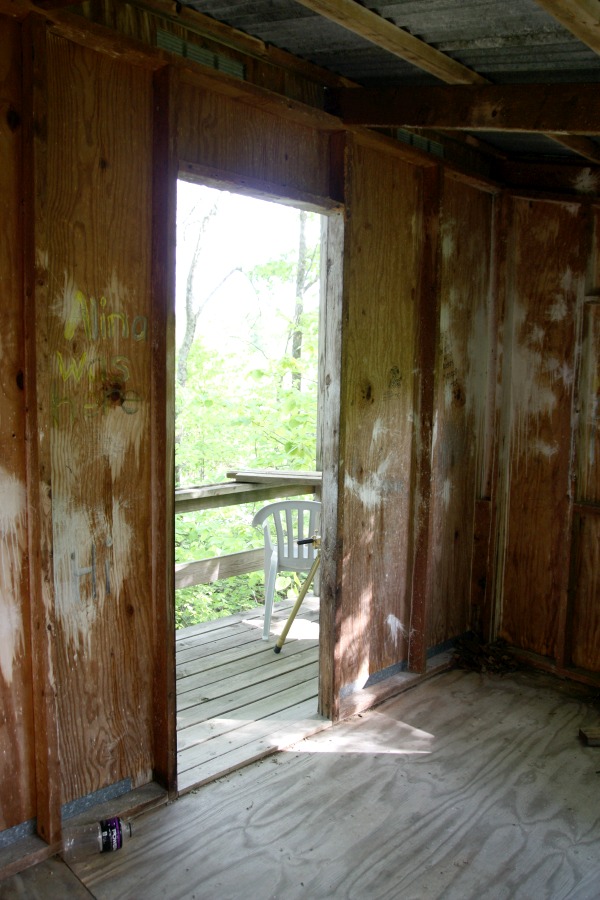
The trap door and large play space are nice but the view from the porch is AMAZING.

Like I mentioned, the clubhouse overlooks a deep ravine. Beyond that is part of the long, winding gravel driveway and beyond that is a big open valley. I don’t know what it is about the view but it always causes me to breathe more deeply. I guess that’s what being surrounded by nature and quiet does to you.

My childhood clubhouse (and home) are as remote and peaceful as they look. To this day, there is no access to cable or the internet and cell phone coverage is spotty at best. You can’t see the road from the house. The property is a 35-minute drive from our current home. I love bringing my kids here to unplug and explore. Best of all, they love it too. Which is why I’ve decided to fix up the clubhouse for them (with my dad’s blessing). Stay tuned for the plans coming up next!
images: Dana Miller for House*Tweaking
Hi everyone! Thanks for being so patient while I spent time away from the laptop. Steve and the kids had two weeks off work / school and I forced myself to unplug from the blog and social media in order to savor our sweet time together. But now that we’re sick of each other (ha!) and snowed in, cabin fever is beginning to set in. Back to reality.
At the beginning of each new year, I have a tendency to focus on all the things I didn’t accomplish during the previous year. While I do find it helpful to assess my shortcomings, taking a moment to acknowledge the things I did tend to gives me a confidence boost moving forward. Here’s looking at you 2014.
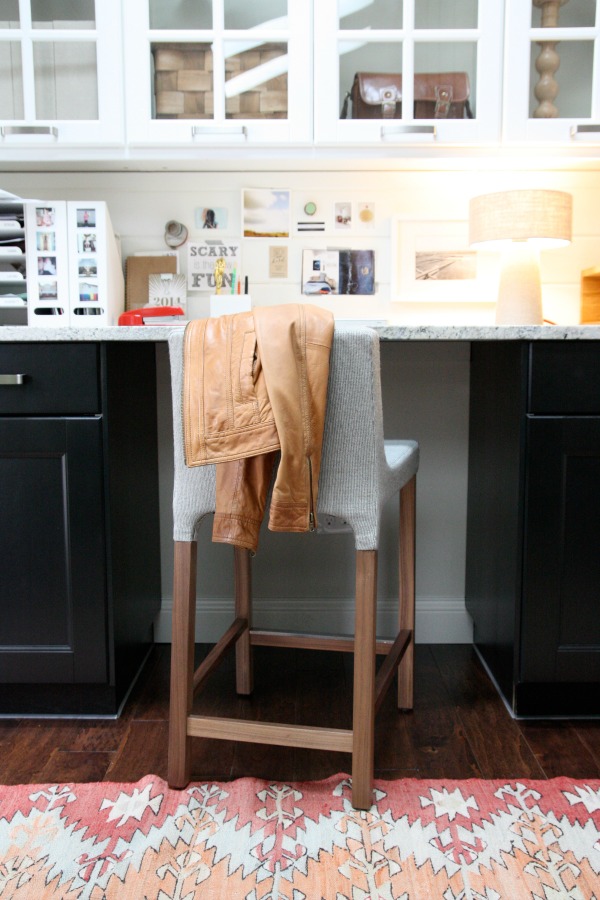
I set up a small workspace in the kitchen which includes the cutest lil’ lamp. Having a designated and organized place to write posts, edit photos, pay bills and play house secretary has been glorious.
We created an easy-to-use attic access and organized the attic. No more heating the attic! No more hour-long searches for that one thing I know is up there somewhere!

We revamped the entry inside and out. (But sometimes – like today – the FedEx man forgets the front door is functional now and brings deliveries to the back door.)
I shared our biggest renovation regret and the details of a game-changing renovation project.
I bought a fiddle leaf fig and somehow managed to keep it alive.
I continued with my efforts to disguise all of Steve’s audio equipment.
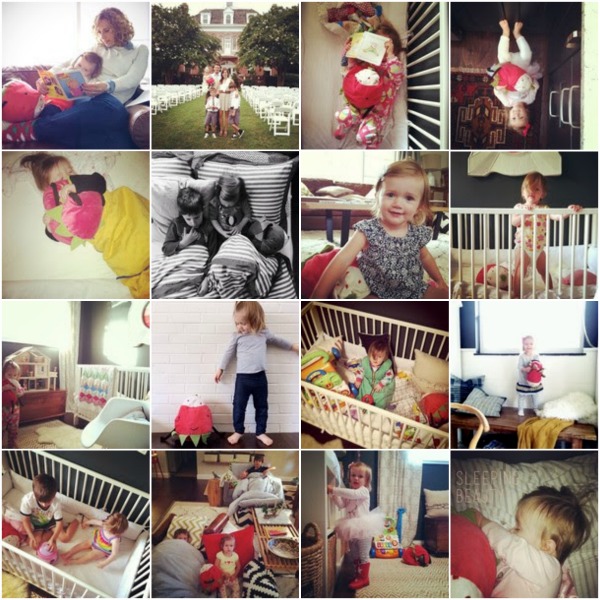
Mabrey lost her beloved B (a.k.a. Berry). I bought two replacements.
Mabrey burnt my favorite chair. I bought one replacement cushion.
I revived a vintage dresser.
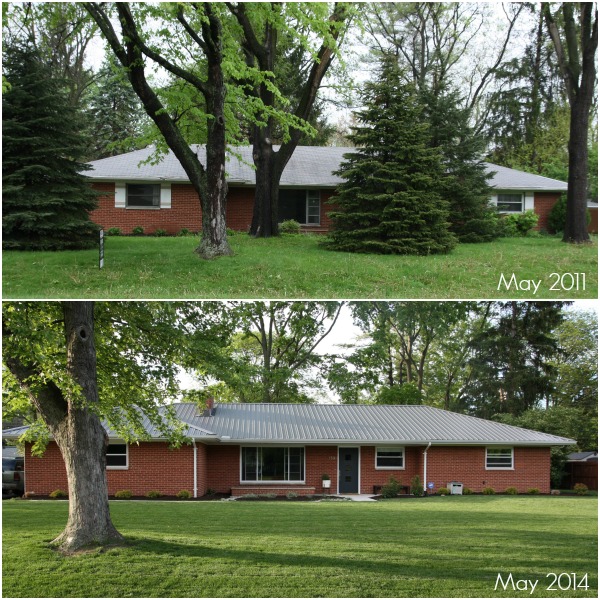
I painted the garage door as a stopgap measure and we had the driveway replaced. 2014 was the year the exterior graduated from crack house to okay-maybe-I’d-let-my-kids-play-there house.
I was wifenapped! (One of my favorite memories of 2014.)
We (and by we I mean Steve) tiled the main bathroom. Twice.
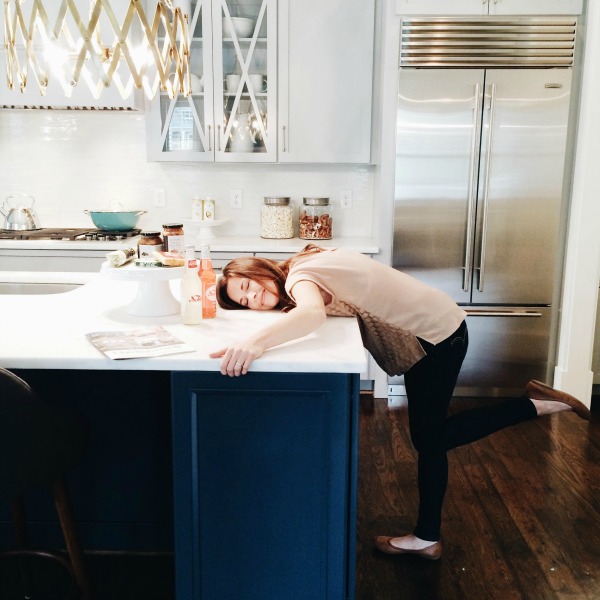
I made out with John & Sherry’s show house.
I upgraded the toilet seat in our master bathroom and it was kinda magical.
I busted out my sewing machine for the first time in a long time.
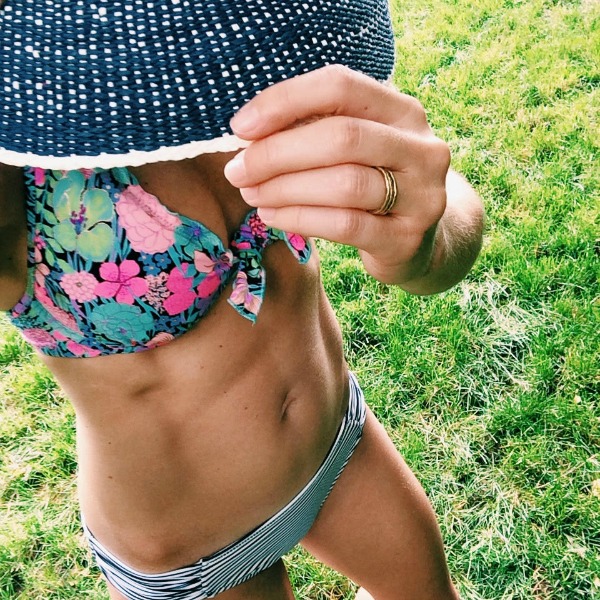
I worked really hard just for me then I bought a bikini.
I shared my thoughts on quitting my day job. (One of my favorite posts ever.)
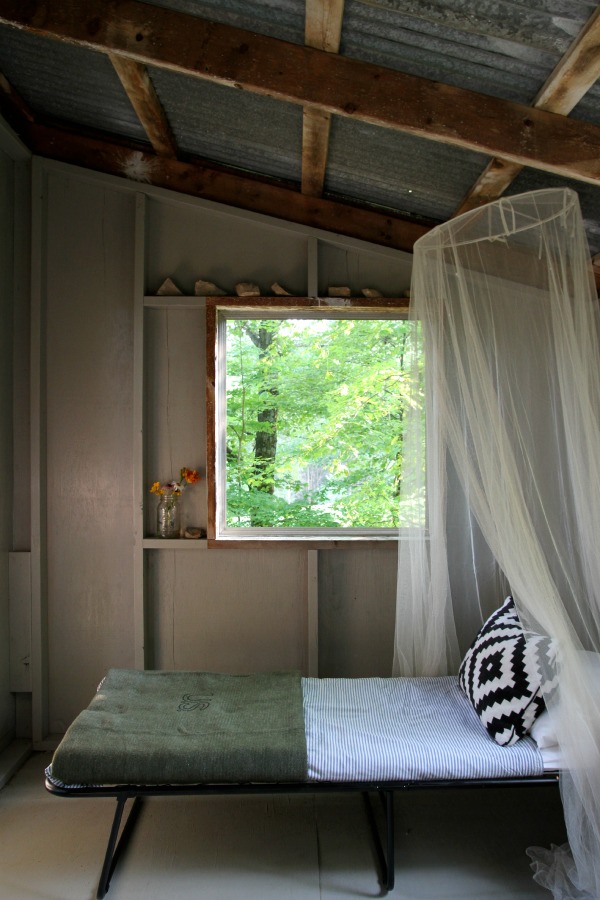
I spruced up my childhood clubhouse for my kids and nieces. (One of my favorite projects ever.)
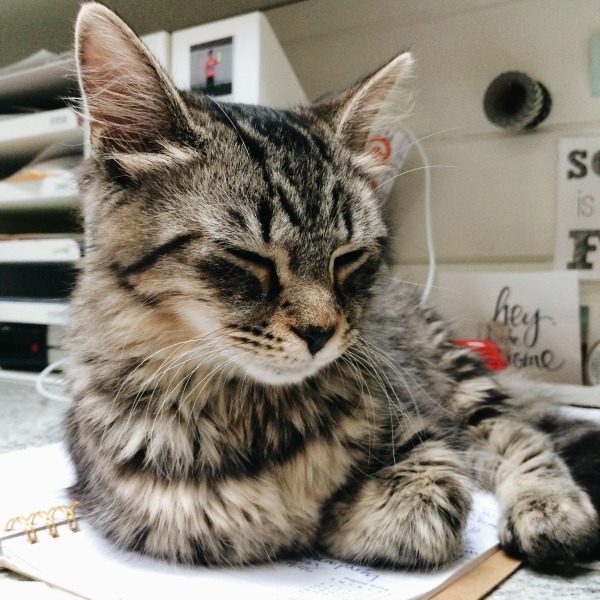
I adopted a kitten even though I thought I wasn’t a cat person. (One of the best uninformed decisions I’ve ever made.)
We declawed a claw foot tub – not our kitten.
We went on a real vacation and stayed here.
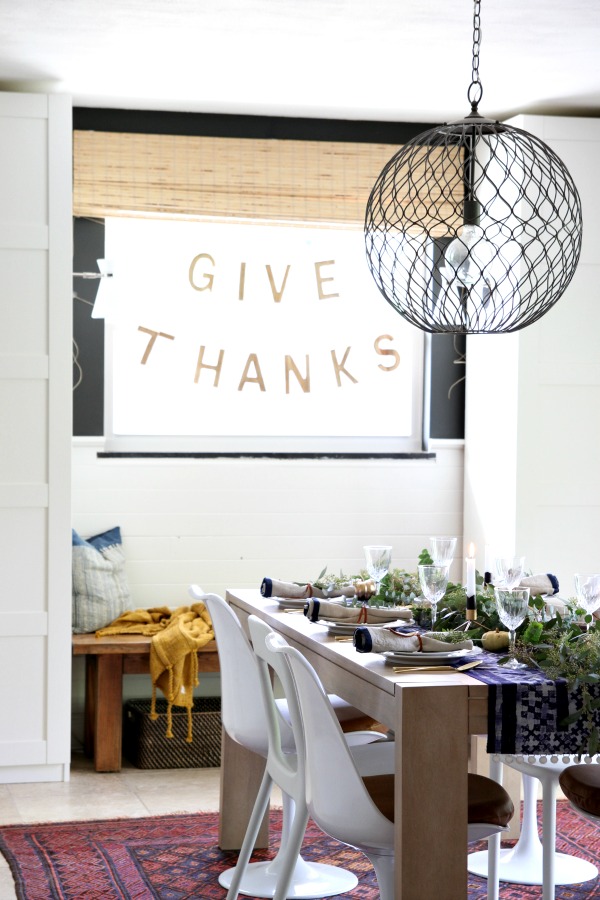
I created an easy Thanksgiving tablescape.
And I finally got around to piecing together a legit house tour. (Main bathroom coming soon!)
Those are the highlights I’m remembering as I ease into 2015.
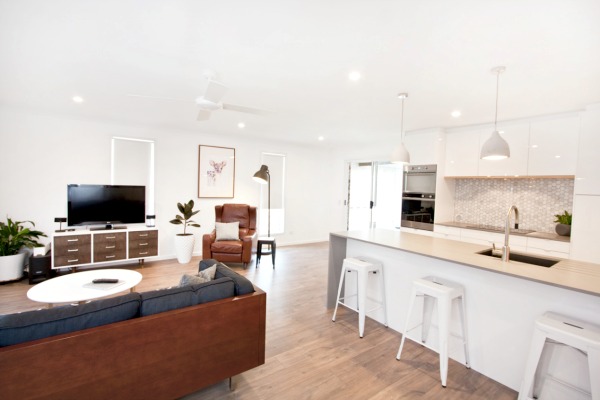
A big THANK YOU to all my (real life and virtual) friends who allowed me to share their Ikea kitchens and home renovations. You are an inspiration to me and homeowners everywhere. (Be sure to check out John & Sara’s kitchen and MIL suite in Nashville. And you must see James & Kristina’s renovation of a midcentury family home here in Ohio. It includes a new kitchen-dining area, a reworked layout and the coolest playhouse.)
And, last but not least, thank you. Thank you for taking time out of your busy life to read my words and write your own if / when moved to do so. I know you have a million other things you could be doing and I don’t take that lightly. You’re the best.
Happy new year!














































budget decor, DIY, family life, kid-friendly